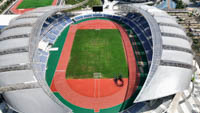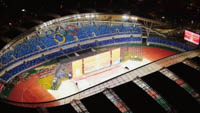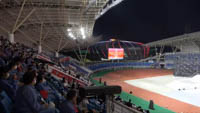Yueyang Sports Center Stadium
| Capacity | 23 619 |
|---|---|
| Country | People's Republic of China |
| City | Yueyang |
| Clubs | - |
| Inauguration | 08/09/2022 |
| Construction | 2020–2022 |
| Cost | CNY 326.55 M ($ 47 M) |
Advertisement
Yueyang Sports Center Stadium – stadium description
How was Yueyang Sports Centre built?
The new sports complex in Yueyang was built on the eastern outskirts of the city. The investment was carried out in two phases. The first, completed between 2010 and 2016, was the construction of the main sports hall and indoor swimming pool. Between 2020 and 2022, the second phase was carried out, which included the construction of further facilities and landscaping, but above all the main stadium of the complex was then built.
The complex is designed to host high-level sporting and non-sporting events and to serve the public on a daily basis. The main driving force behind its construction was the possibility of hosting the Hunan Provincial Games. The development fills a gap in the city's sports infrastructure and is part of its eastward expansion. The facilities are located on the main road running from Yueyang city centre to the nearby high-speed rail station (opened in 2009), on the line connecting Beijing and Hong Kong.
The first event held at the new stadium was the opening ceremony of the main part of the 14th Hunan Provincial Games, held on September 8, 2022. As part of the Games, athletics competitions were also held at the arena, while tennis, gymnastics or swimming competitions were hosted at other venues in the new complex. The entire centre, including the construction of infrastructure, such as new roads, cost 2.64 million yuan to build. The stadium itself was a relatively small part of this amount – 326.55 million yuan.
What are the characteristics of Yueyang Sports Centre?
The complex was built on a rectangular plot of land and its main feature is a multi-purpose stadium. The main arenas of the compound also include a sports hall and an indoor swimming pool complex. In addition, the Yueyang Sports Center has an auxiliary gymnasium, administrative facilities, accommodation for athletes and tourists, an athletics training track, tennis courts and smaller playing fields, as well as green areas, paths, plazas, squares, access roads and 1,200 parking spaces.
The three most important facilities of the complex (stadium, hall and swimming facility) are connected to each other by an elevated promenade; an above-ground link also runs between the stadium and the athletics training track, which was built on an elevation. The complex is built on a hilly area, part of which has been arranged as a green recreational area with walking paths and themed squares.
The complex deviates from the concept of symmetrically arranged spatial layouts. The integration into the landscape with its hilly terrain and ribbon-shaped walkways gives it an original character, reflecting the topography of the region with its hills, rivers and lakes. Dragon motifs can be found in the architecture of the landscape and the complex's facilities, as well as references to local traditions and culture.
What does the stadium of the Yueyang Sports Centre complex look like?
The stadium is located in the southern part of the complex and has a football-athletic layout, with stands arranged around the running track. The stands along the pitch are much higher, divided into two tiers, with the top edge in the shape of an arch. The auditorium is equipped with folding plastic seats, arranged in a mosaic of three colours: white, light blue and dark blue. On the east stand, the seats are also arranged in a pattern depicting Olympic circles.
The main stand is located on the west side. Its lower level, divided in the middle by the VIP sector and the players' entrance, is higher than in the rest of the stadium. Between the tiers is a strip of boxes and commentator booths.
The capacity of the venue is 23 619 spectators. The two stands along the pitch have been covered with a truss roof covered with metallic coating and varied with glazing. The end sections of the canopy above the main stand are curved upwards, giving it an even more original shape. Under the roof, floodlights and a sound system were installed. Two video screens were erected on the arches of the stadium.
At the height of the upper edge of the first tier of stands, there is an elevated platform, passing along the pitch into a wide corridor under the upper part of the auditorium. On the southern curve (in front of which there is an extensive square), a wide staircase leads up to the platform; while on the north side it is the start of a promenade connecting the stadium with the sports hall and the swimming pool. Near the corners there are exposed staircases leading to the upper level of the stands.
Advertisement
Pictures
-

2022 © 三毛a木木 (www.ixigua.com) 
2022 © 我想云中漫步 (www.ixigua.com) 
2022 © 我想云中漫步 (www.ixigua.com) 
2022 © 我想云中漫步 (www.ixigua.com) 
2022 © 我想云中漫步 (www.ixigua.com) 
2022 © 我想云中漫步 (www.ixigua.com) 
2022 © 我想云中漫步 (www.ixigua.com) 
2022 © 三毛a木木 (www.ixigua.com) 
2022 © 三毛a木木 (www.ixigua.com) 
2022 © 我想云中漫步 (www.ixigua.com) 
2022 © 我想云中漫步 (www.ixigua.com) 
2022 © 三毛a木木 (www.ixigua.com) 
2022 © 㗊尜O (www.ixigua.com) 
2022 © 三毛a木木 (www.ixigua.com) 
2022 © 我想云中漫步 (www.ixigua.com) 
2022 © 我想云中漫步 (www.ixigua.com) 
2022 © 三毛a木木 (www.ixigua.com) 
2022 © 三毛a木木 (www.ixigua.com) 
2022 © 我想云中漫步 (www.ixigua.com) 
2022 © 我想云中漫步 (www.ixigua.com) 
2022 © 我想云中漫步 (www.ixigua.com) 
2022 © 三毛a木木 (www.ixigua.com) 
2022 © 三毛a木木 (www.ixigua.com) 
2022 © 三毛a木木 (www.ixigua.com) 
2022 © 我想云中漫步 (www.ixigua.com) 
2022 © 三毛a木木 (www.ixigua.com) 
2022 © 三毛a木木 (www.ixigua.com) 
2022 © 三毛a木木 (www.ixigua.com) 
2022 © 我想云中漫步 (www.ixigua.com) 
2022 © 我想云中漫步 (www.ixigua.com) 
2022 © 我想云中漫步 (www.ixigua.com) 
2022 © 历史的天空A1 (www.ixigua.com) 
2022 © 三毛a木木 (www.ixigua.com) 
2022 © 历史的天空A1 (www.ixigua.com) 
2022 © 历史的天空A1 (www.ixigua.com) 
2022 © 历史的天空A1 (www.ixigua.com)
 StadiumDB
StadiumDB