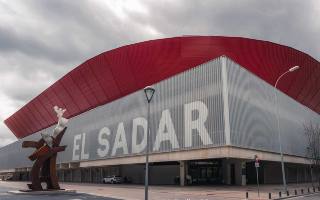Estadio El Sadar
| Capacity | 23 516 |
|---|---|
| Country | Spain |
| City | Pamplona |
| Clubs | Club Atlético Osasuna |
| Inauguration | 02/10/2021 (CA Osasuna - Rayo Vallecano, 1-0) |
| Construction | 06/2019 - 03/2021 |
| Cost | €23.3 million |
| Design | OFS Architects |
| Contractor | VDR, GABYL, Daplast |
| Address | C. del Sadar, s/n, 31006 Pamplona, Navarra, Spain |
Advertisement
Estadio El Sadar – stadium description
The stadium replaced the old venue of the same name, which Osasuna had been using since 1967. In 2018, the Spanish club decided to completely rebuild it, as the stadium no longer complied with La Liga requirements.
El Sadar is located in the southern part of the city, about 2.5 km from the centre and 4 km from the railway station. The stadium was named after the Rio Sadar river, which flows right next to it. The Navarra Arena is located in the near area. The Pamplona bypass is nearby and the airport can be reached in 5 to 15 minutes.
To build the new stadium, the club took out a loan backed by guarantees from the Navarra Province. The initial budget of €16 million eventually grew to €23.3 million. This was, among other things, the result of changes to the design related to the roof, but also the consequence of the decision to prepare additional commercial areas for rent. The cost was also increased by new seats (the original plan was to use the old ones).
The design of the stadium was chosen by the fans of Osasuna. This happened for the first time in the case of a professional football club. The "Muro Rojo" (red wall), by OFS Architects, was the winning design thanks to the voting of the socios
The first phase of the revamp began in June 2019 and focused mainly on improving the stadium's back-up facilities. In the second stage, which started in October 2019, it became clear that modifications to the design were needed.
First of all, a new roof had to be built over all four stands. This increased the budget of the investment. But the architectural aspects were improved, as the facility now forms a consistent structure. The stadium is rectangular in shape with sharp edges and the roof resembles a giant red ring.
The colour identified with Osasuna is everywhere in the arena. The seats are red (except for the blue inscription "CA OSASUNA"), and the area where the teams meet before the kick-off is also painted red. During matches played after sunset, this colour is also used to illuminate the outer facade.
According to the design, three stands gained an extra tier and 14.4×6 metre screens were installed under the steel roof structure. In terms of size, the new displays are second in Spain behind only those installed at the Levante venue.
As part of the work carried out, a new presidential suite and business boxes were created in the grandstand. On the first floor, offices for club staff, a conference room and media space were built. The VIP area can now accommodate 1,389 people, 450 more than before.
On the other hand, the lower level of the south stand is equipped with 1,272 metal seats, which when folded take up little space and allow for comfortable cheering while standing. This is a nod to Osasuna's most devoted fans.
The new stadium has extensive amenities for supporters. There are now toilets on every level of the stands. Catering areas are located in each of the four corners, and fans have a total of eight bars at their disposal. There are also three new sectors for wheelchair users with easy access to the lifts.
Osasuna's players should also be pleased with the improvements. They gained a new, bigger changing room, from which they can go up the stairs to the warm-up room.
How Estadio El Sadar compares to other LaLiga stadiums?
Advertisement
Pictures
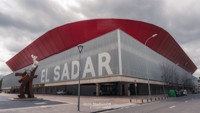
20.04.2022 © Grzegorz Kaliciak 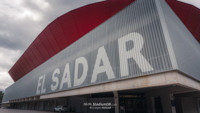
20.04.2022 © Grzegorz Kaliciak 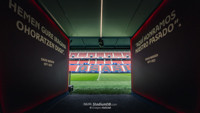
20.04.2022 © Grzegorz Kaliciak 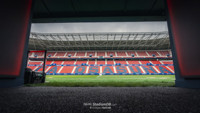
20.04.2022 © Grzegorz Kaliciak 
20.04.2022 © Grzegorz Kaliciak 
20.04.2022 © Grzegorz Kaliciak 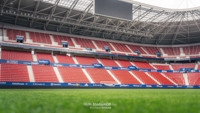
20.04.2022 © Grzegorz Kaliciak 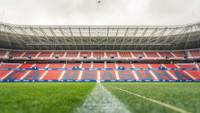
20.04.2022 © Grzegorz Kaliciak 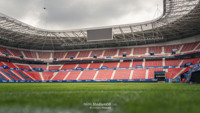
20.04.2022 © Grzegorz Kaliciak 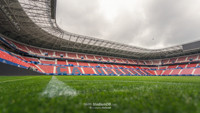
20.04.2022 © Grzegorz Kaliciak 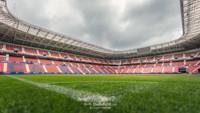
20.04.2022 © Grzegorz Kaliciak 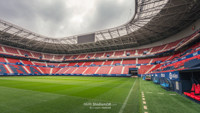
20.04.2022 © Grzegorz Kaliciak 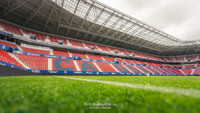
20.04.2022 © Grzegorz Kaliciak 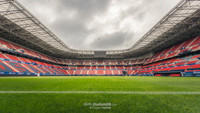
20.04.2022 © Grzegorz Kaliciak 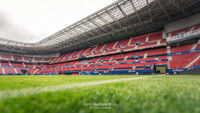
20.04.2022 © Grzegorz Kaliciak 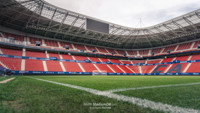
20.04.2022 © Grzegorz Kaliciak 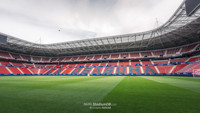
20.04.2022 © Grzegorz Kaliciak 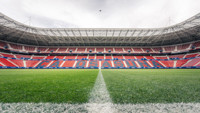
20.04.2022 © Grzegorz Kaliciak 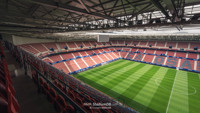
20.04.2022 © Grzegorz Kaliciak 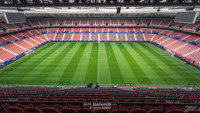
20.04.2022 © Grzegorz Kaliciak 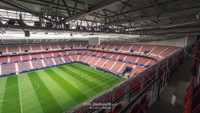
20.04.2022 © Grzegorz Kaliciak 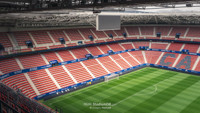
20.04.2022 © Grzegorz Kaliciak 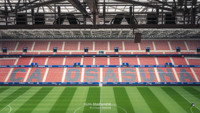
20.04.2022 © Grzegorz Kaliciak 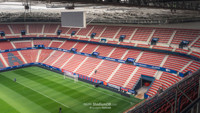
20.04.2022 © Grzegorz Kaliciak 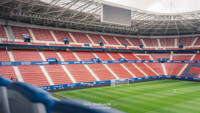
20.04.2022 © Grzegorz Kaliciak 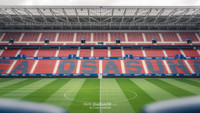
20.04.2022 © Grzegorz Kaliciak 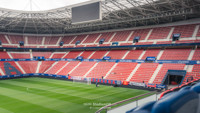
20.04.2022 © Grzegorz Kaliciak 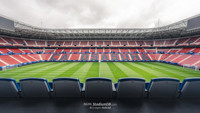
20.04.2022 © Grzegorz Kaliciak 
20.04.2022 © Grzegorz Kaliciak 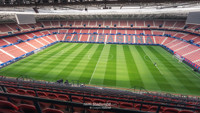
20.04.2022 © Grzegorz Kaliciak 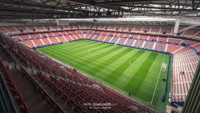
20.04.2022 © Grzegorz Kaliciak 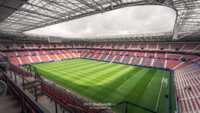
20.04.2022 © Grzegorz Kaliciak 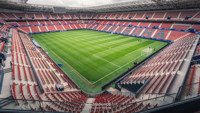
20.04.2022 © Grzegorz Kaliciak 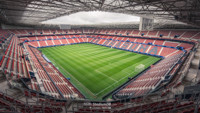
20.04.2022 © Grzegorz Kaliciak 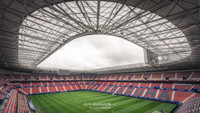
20.04.2022 © Grzegorz Kaliciak 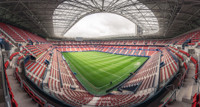
20.04.2022 © Grzegorz Kaliciak 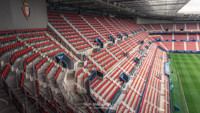
20.04.2022 © Grzegorz Kaliciak 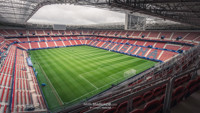
20.04.2022 © Grzegorz Kaliciak 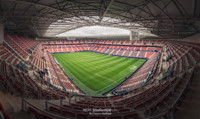
20.04.2022 © Grzegorz Kaliciak 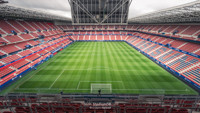
20.04.2022 © Grzegorz Kaliciak 
20.04.2022 © Grzegorz Kaliciak 
20.04.2022 © Grzegorz Kaliciak 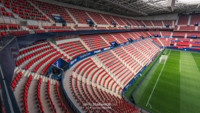
20.04.2022 © Grzegorz Kaliciak 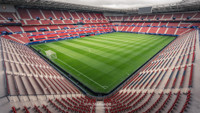
20.04.2022 © Grzegorz Kaliciak 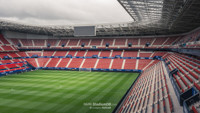
20.04.2022 © Grzegorz Kaliciak 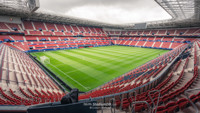
20.04.2022 © Grzegorz Kaliciak 
20.04.2022 © Grzegorz Kaliciak 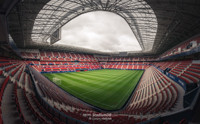
20.04.2022 © Grzegorz Kaliciak 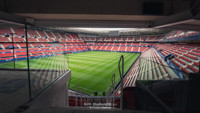
20.04.2022 © Grzegorz Kaliciak 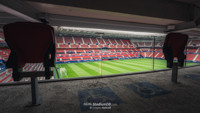
20.04.2022 © Grzegorz Kaliciak 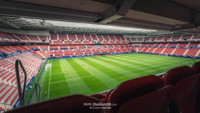
20.04.2022 © Grzegorz Kaliciak 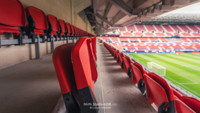
20.04.2022 © Grzegorz Kaliciak 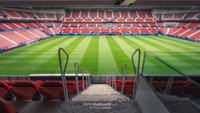
20.04.2022 © Grzegorz Kaliciak 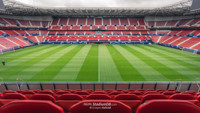
20.04.2022 © Grzegorz Kaliciak 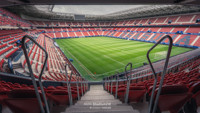
20.04.2022 © Grzegorz Kaliciak 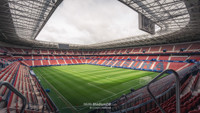
20.04.2022 © Grzegorz Kaliciak 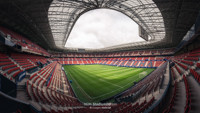
20.04.2022 © Grzegorz Kaliciak 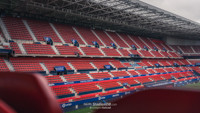
20.04.2022 © Grzegorz Kaliciak 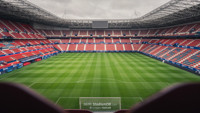
20.04.2022 © Grzegorz Kaliciak 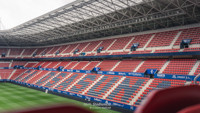
20.04.2022 © Grzegorz Kaliciak
Related news
2026
2025
-
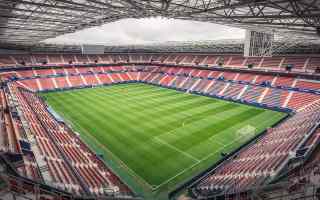
Spain: El Sadar expansion at a standstill. What comes next for the project in Pamplona?
The planned capacity increase at El Sadar remains little more than a paper exercise. Despite Osasuna’s assurances that work could begin quickly, the club has yet to submit a formal project. The growing gap between announcements and reality has sparked a sharp dispute — not only with regional authorities, but also with the media.
-
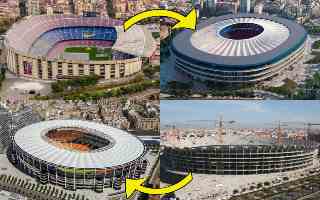
Spain: Dynamically evolving Spanish stadiums
A revolution is taking place in Spanish football stadiums. The latest video on the EstadiosDB channel, available in Spanish, takes viewers on a journey through arenas that have undergone profound transformations in recent years—not always spectacular, but always meaningful. From modest modernisations to major rebuilds, each stadium tells its own story.
-

Spain: Attendance at La Liga stadiums in the 2024/25 season
Attendance at La Liga stadiums this season once again broke all records. Most fans came to the Santiago Bernabéu, but it was Barcelona's temporary stadium that was most full. The stadiums of Espanyol, Las Palmas and Getafe were regularly empty.
-

Spain: We’re launching in Spanish! A new YouTube channel
Some time ago, we quietly launched our new YouTube channel in Spanish – EstadiosDB. In the first full-length video, we present a ranking of the LaLiga 2024/25 stadiums, from Vallecas to Santiago Bernabéu, with an in-depth analysis of each venue.
-
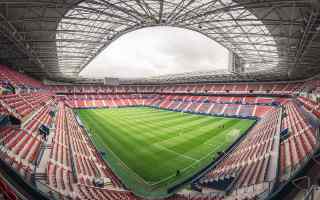
Spain: SOTY winner to expand its stadium by up to 1,000 seats
The Parliament of Navarre has unanimously passed legal changes that pave the way for increasing the capacity of El Sadar, the stadium that won our Stadium of the Year 2021 award. Club Atlético Osasuna will now be able to add up to 1,000 additional seats to its stadium to meet growing demand from fans.
-
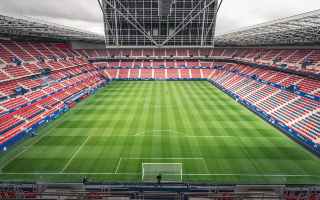
Spain: El Sadar’s new technology ends up in the National Court
In 2022, Osasuna became the first club in Spain to introduce facial recognition at the entrances to El Sadar. As a result, it has now become the second in the country with a fine for violating fans' rights by introducing an innovative technology. However, the club doesn’t agree and has already announced an appeal.
2024
-
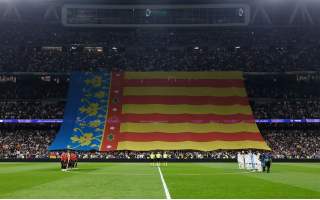
Spain: Spanish football unites to help Valencia after tragic floods
Although many players and coaches asked to suspend all the matches of the last week due to the tragedy caused by the “cold drop” weather phenomenon, La Liga authorities decided to cancel only the matches in the affected areas. Even so, the stadiums ceased to be just temples of football to become examples of solidarity with the survivors.
-
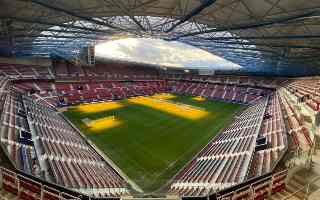
Spain: Stadium of the Year 2021 wins another award
Two years ago, we presented Osasuna representatives with the 2021 Stadium of the Year award on El Sadar turf after the Pamplona-based stadium outclassed other venues in the annual competition. Appreciated by our readers, the complete reconstruction of the arena has just been paid off, and the stadium received another award.
-
Spain: Attendance at La Liga stadiums in the 2023/24 season
More than 11 million tickets were sold for Primera División matches. The record number represents another increase on previous seasons. Real Madrid and Atletico surpassed the one million spectator barrier, while Barcelona surprised by recording a mere 80% stadium fill despite playing at Montjuic. Two clubs, on the other hand, did not even exceed 70%.
2022
-

Spain: Meet the 2022/23 LaLiga stadiums!
The next season of the Spanish elite starts this evening. It will be a special year for fans around the world, as Robert Lewandowski will soon make his debut at LaLiga stadiums. Therefore, we have prepared for you an overview of all twenty Spanish football arenas from the top tier of competition.
-

Stadium of the Year: StadiumDB visits Pamplona!
The grand final of this year's Stadium of the Year competition could not have gone better for us. A visit to the winning venue, a televised ceremony and a hard-fought clash with Real Madrid. Sounds incredible, doesn't it? It all came true on Wednesday night, when we personally presented the statuette at the Osasuna facility.
-

Stadium of the Year: And the winner is... Spain!
With such strong and numerous candidates from Turkey and the US, the Spanish supporters had to perform at their best so that their stadium could triumph in our competition. So it happened, and the fans from Navarre left no doubt. Meet the winner: Estadio El Sadar!
-

Stadium of the Year 2021: We are halfway through the voting
March has begun, and that means half of the voting in the 2021 Stadium of the Year competition is already over. Thank you for your active participation so far! If you haven't voted yet, we remind you that you only have time until March 14 to do so. Who knows, maybe it is your vote that will decide on the final classification?
-

Stadium of the Year 2021: The Popular Vote is officially open!
There is exactly one month ahead of us to decide which stadium inaugurated in 2021 is the most deserving of recognition. The list is not so long, but there are some real gems on it. How will you vote? We leave that entirely up to you!
-

New stadium: Osasuna fans no longer blush with shame
You say Pamplona, you think corrida. When you think of corrida, the red colour comes to your mind. And when it's about red, then... the new Osasuna stadium is all you should focus on. Estadio El Sadar underwent an extensive €23.3 million redevelopment and is no longer a source of embarrassment for local fans.
-

Stadium of the Year 2021: Time for You to nominate!
January is a special time on our website, when we begin the process of considering the candidates in the battle for Stadium of the Year title. Which venues opened in 2021 do you think should be on the ballot for the competition?

 StadiumDB
StadiumDB