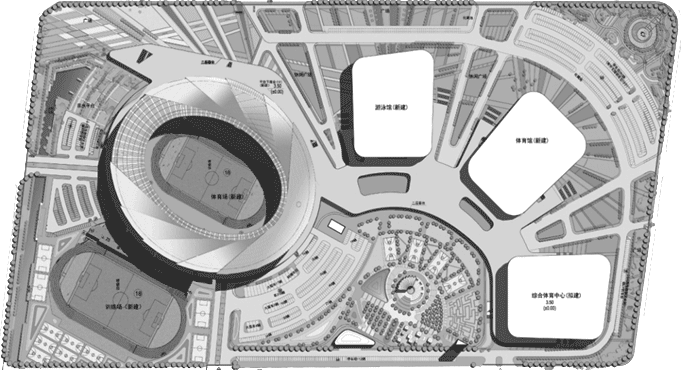Yancheng Sports Center Stadium
| Capacity | 37 003 |
|---|---|
| Country | People's Republic of China |
| City | Yancheng |
| Clubs | - |
| Inauguration | 30/04/2016 |
| Construction | 2011-2016 |
| Cost | CNY 2.4 billion (entire complex) |
| Design | CCDI |
| Contractor | Zhongnan Construction |
Advertisement
Yancheng SC Stadium – stadium description
As late as 2010 this place was a rural suburb with farms, but by 2011 the new stadium’s construction was in full swing, with most of the steel structure of future roof in place. This area of 41 hectares in southern Yancheng was ‘cut out’ by wide new avenues leading to new downtown district up north.
Though by 2016 only the stadium was delivered, the complex also has an indoor arena (8,000 seats), natatorium (1,500) and a tennis arena planned. Those three venues will be shaped to resemble salt lumps, rooted in the city’s traditions (Yancheng literally means the Salt City).

The main stadium may have different symbolism, but all major buildings were smoothened in shape to lessen their impact on the landscape. Such efforts seem warranted as the main stadium rises to 45.6m in height. It’s designed to symbolize the red-crowned crane, a bird associated with longevity/immortality in Chinese culture.
With four shades of grey and intense red, the stadium is clad with 30,000 trapezoidal aluminum-composite panels, covering a total of 60,000 m2. All shaped to resemble large wings encompassing the stands. Beneath the surface are single-tiered stands for over 37,000 people and four floors of infrastructure, a total of 57,000 m2 in construction area.
The complex is aimed to become a very sustainable one. Rainwater collection will not only supply sprinkler systems or toilets, but also a car wash. Then 4,000 solar panels will heat water and cut energy bills.
Advertisement
Pictures
Related news
2017
-

Stadium of the Year 2016: Reason 28, Yancheng SC Stadium
Have you ever seen a stadium covered by crane’s wings? The metaphor might not be clear to everyone, but it’s still a very elegant stadium, as the Chinese got us used to in recent years.
-

Stadium of the Year 2016: Join the global vote!
It’s time to make your voice heard and select the best stadium opened in 2016 around the world. Public Vote is now open and will last until March 4.
-

Stadium of the Year 2016: Name your nominees!
For 10 days you’re welcome to share your favourite stadiums opened in 2016. We know of over 30 stadiums eligible for the competition, now let’s see your candidates.

 StadiumDB
StadiumDB








