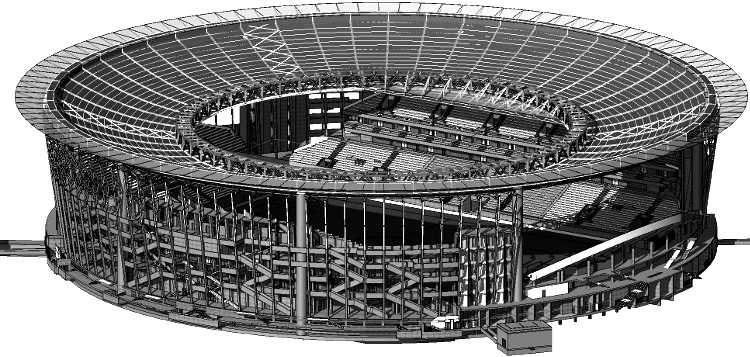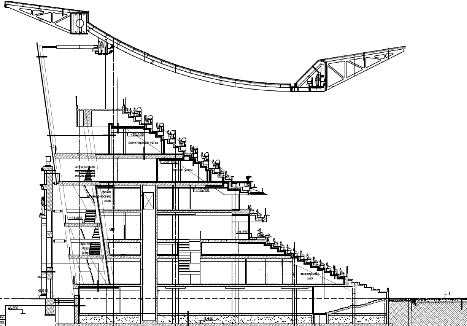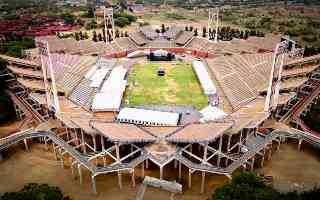Tsentralnyi Stadion (Ekaterinburg Arena)
| Capacity | 35 696 |
|---|---|
| Country | Russia |
| City | Yekaterinburg |
| Clubs | FK Ural Yekaterinburg |
| Inauguration | 15/04/2018 (Ural - Spartak, 2-1) |
| First game | Ural - Rubin Kazan (01/04/2018) |
| Construction | 11/09/2015 - 31/12/2017 |
| Cost | RUB 13.1 billion |
| Design | PI Arena |
| Contractor | Sinara-Development JSC |
| Address | Ulitsa Repina, 5, Yekaterinburg, Sverdlovskaya oblast', Russia, 620028 |
Advertisement
Tsentralnyi Stadion – stadium description
The central stadium in Yekaterinburg is located, as its name suggests, almost at the heart of this 4-million strong metropolis. Located along the Lenin Avenue, it lies at the historical spot in which sports have been played since 1900. Initially it was just an open playing field, then velodrome and, since 1920s, a full stadium.
However, the form known to this date was created in 1956. Despite not being too old, it's on the list of Russian architectural heritage, being one of the most spectacular stadiums designed along Stalinist neoclassicist rules.
With its circular footprint, or over 20,000 m2, the stadium was created with two crescent-shaped stand in the east and west, lowering their height towards the north and south. Behind each goal and curve of the running track columns were erected, while the west/east porticos were richly decorated with sculptures of sportsmen and workers.
Before Russia even began their bid to host the 2018 World Cup, in 2006 authorities of Yekaterinburg launched a full reconstruction of the stadium. Outside it was almost untouched, though the north/south ends became compromised aesthetically, but inside the geometry of the stands was changed completely. Not considered too successful, the revamp left Tsentralnyi with challenged sightlines for athletics and roof pillars obstructing view. But already before the revamp was complete in 2011, it became clear that 2.5 billion rubles were spent in vain, because Russia was the host for 2018.
This meant Yekaterinburg, one of the country's most important host-cities, had to get a bigger stadium either way, be it on the site of Tsentralnyi or somewhere else. Once location – despite some opposition – was sealed, the issue became how one could fit 40,000+ people within the historical walls that could barely accommodate 27,000 seated fans post-2011.
There were several ideas. The initial one, from Russia's bid, suggested roof columns and temporary stands being placed outside the stadium. Later there were two more complicated visions. One suggesting the walls be demolished and rebuilt as main gates to the stadium complex, the other proposing a stadium that would 'consume' its old walls, placing them under the stands and behind a new facade.
Finally, a solution came with FIFA's approval for conditional reduction in capacity. The new stadium would hold 35,000 people instead of 40,000 during the tournament, of which some 10,000 would be temporary, built outside the monumental facades.

 The project was awarded to PI Arena, a renowned Russian sports architecture office. Even with lower capacity placing 25,000 people inside the bowl and fitting necessary facilities beneath the auditorium meant the building had to grow vertically. In the end the highest point of its roof reaches 45.5 meters, slightly more than the floodlights built in 2011.
The project was awarded to PI Arena, a renowned Russian sports architecture office. Even with lower capacity placing 25,000 people inside the bowl and fitting necessary facilities beneath the auditorium meant the building had to grow vertically. In the end the highest point of its roof reaches 45.5 meters, slightly more than the floodlights built in 2011.
Growing so tall, the stadium outgrew the old walls. 7 levels of floor space (57,110 m2) were thus covered with perforated metal panels in neutral grey, to minimise the visual impact. By night this new upper part of the facade turns into a huge video screen with LEDs mounted all over. The new floor spaces don't match old walls perfectly, which produced an opportunity to create atrium-like interior with significant amound of daylight accessing public concourses and cascade stairs.
The old-new stadium retains not only the aged facades, but also the circular form of its predecessor. This particularly shows when you take a look at its roof, based on 8 tall columns discretely fitted around the auditorium. Funnel-shaped, the roof is a combination of compression and tension rings connected with 54 radial beams. Lowering towards the field, it reduces the feeling of excessive space being created between most fans and the cover.
Advertisement
Pictures
-

01.12.2017 © Umformer 
29.01.2018 © Umformer 
29.01.2018 © Umformer 
15.04.2018 © Alina Sheshenja, Официальный портал Екатеринбурга 
05.01.2018 © Umformer 
05.01.2018 © Umformer 
01.04.2018 © Alina Sheshenja, Официальный портал Екатеринбурга 
01.04.2018 © Alina Sheshenja, Официальный портал Екатеринбурга 
01.04.2018 © Alina Sheshenja, Официальный портал Екатеринбурга 
01.04.2018 © Alina Sheshenja, Официальный портал Екатеринбурга 
01.04.2018 © Alina Sheshenja, Официальный портал Екатеринбурга 
15.04.2018 © Alina Sheshenja, Официальный портал Екатеринбурга 
15.04.2018 © Alina Sheshenja, Официальный портал Екатеринбурга 
15.04.2018 © Alina Sheshenja, Официальный портал Екатеринбурга 
01.04.2018 © Alina Sheshenja, Официальный портал Екатеринбурга 
01.04.2018 © Alina Sheshenja, Официальный портал Екатеринбурга 
01.04.2018 © Alina Sheshenja, Официальный портал Екатеринбурга
Related news
2025
2019
2018
-

Russia 2018: Stadiums almost full, but no record
According to official data the World Cup managed to break 3 million spectators, but we argue that attendance data has been inflated. Even by FIFA's count, it was the smallest World Cup since 2002. Why?
-

Report: Why is Russia's World Cup so expensive? (Part 2)
Stadia of this year's World Cup on average became a couple times more expensive between proposal and delivery of the actual building. But each case is different: some are commendable, some pathological. Yes, Saint Petersburg, that's about you.
-

Report: Why is Russia's World Cup so expensive? (Part 1)
When their bid was evaluated by FIFA, Russia pledged to build the 12 host stadiums for $2.8 billion. They ended up with almost $5 billion spent and only because their currency collapsed, causing favourable exchange rates. In rubles the price has actually tripled!
-

Russia 2018: Your World Cup moments on StadiumDB!
So many fantastic games, festive atmosphere, sell-out crowds and iconic stadiums. And you, at the very heart of the World Cup. You can help us recreate the atmosphere by sharing your photos, which would decorate our tournament section.
-

Russia 2018: Downsizing in Yekaterinburg to begin in July
The operation of dismantling temporary stands at Ekaterinburg Arena will begin before FIFA officials leave Russia. Between July and November the stadium will see capacity decrease from 33,000 to 23,000.
-

Russia 2018: Yekaterinburg ready for fans from around the world
Tickets were sold out well in advance and almost 27,000 people watched Ural defeat championship hopefuls Spartak Moskva. The stadium itself? It's been ready for weeks...
 StadiumDB
StadiumDB
