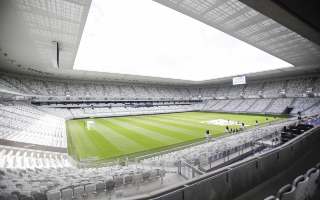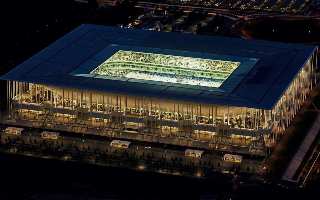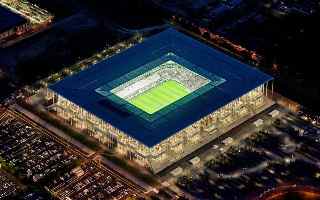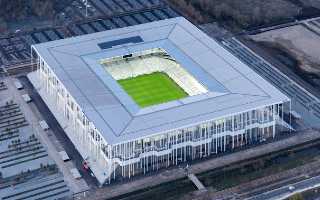Matmut Atlantique (Stade Bordeaux-Atlantique)
| Capacity | 42 115 |
|---|---|
| 4,400 (1,000 in 60 boxes) (Business seats) | |
| 200 (Press seats) | |
| 125+125 (Deisabled seats) | |
| Country | France |
| City | Bordeaux |
| Clubs | FC Girondins de Bordeaux |
| Inauguration | 18/05/2015 |
| Opening game | 23/05/2015 (Girondins - Montpellier, 2-1) |
| Construction | 04/11/2012 - 30/04/2015 |
| Cost | € 183 million |
| Design | Herzog & de Meuron |
| Contractor | Vinci-Fayat |
| Address | Cours Jules-Ladoumègue, 33300 Bordeaux, France |
Advertisement
Matmut Atlantique – stadium description
Decision to build a brand new stadium in Bordeaux was made in association with Euro 2016 in France. Old Stade Chaban-Delmas was unfit, forcing a new project in the northern lake district. This public-private partnership was contracted in 2012 to Vinci-Fayat joint venture. Besides building the stadium, contractors were also entitled to run it for 30 years.
Complete cost was a very disciplined one, beginning and eventually ending at €183 million despite tendency of such projects to see price inflations. Numerous entities took part in the financing plan. On behalf of the taxpayers those were the federal budget (€28m), the Aquitaine region (€15m), agglomeration of Bordeaux (€15m) and the municipality (€17m).
Anchor tenants Girondins paid €20 million upfront and are obliged to annually pay €3.75m in lease. Also the municipality is expected to help cover costs during first 30 years, which was widely criticized by local opposition.
On site first works began in late 2012, but official cornerstone mounting took place in April 2013. Since then it took exactly 2 years to deliver, the building was handed over as planned on April 30, 2015.
Architecturally it’s an absolutely unique work by the Swiss team of Hearzog & de Meuron. Despite thousands of ideas already being in use worldwide, they still managed to create a stadium unlike any other. Planned for a location like this (flat, unoccupied, with woodlands around), the stadium is at the same time monumental and seems very light.
Beginning with a vast plinth with stairs leading to the main concourse around stands, the stadium then changes form into a reversed frustum growing impressively over spectators’ heads as they enter. The outer form is supported by hundreds of slender columns, almost mimicking the nearby trees.
With no solid façade separating fans from the environment, even after having entered the stadium supporters may feel like in a semi-open space. The main promenade with concession stands, toilets and seats for the disabled is practically outside the stadium, separated from its surroundings by only a “ribbon” of kiosks. Even more, from nearly every point of the promenade, around the entire stadium, fans may see the field.
There are 60 skyboxes distributed equally between east and west stands, all located in the lower ring of seating. There are two solid tiers with a clean and simple design. When empty the stadium seems almost sterile. Even the roof’s inner structure is covered with white mesh to avoid distractions during games. It’s the people who are expected to create atmosphere, the stadium is only a well-conceived environment with acoustics and sightlines taken into account.
Structurally the stadium is a very challenging project. Due to its wetland location, it required 945 piles to be inserted into the ground. Then a lightweight solution was implemented with nearly no reinforced concrete in the main structure, a very rare measure in stadiums of such scale. Steel gave the stadium a perhaps more flexible nature, allowing for the captivating outer look.
Advertisement
Pictures
-

2015 © Iwan Baan / Herzog & de Meuron 
2015 © Iwan Baan / Herzog & de Meuron 
2015 © Nouveau Stade Bordeaux 
2015 © Nouveau Stade Bordeaux 
27.10.2015 © Claude Garrigues 
06.2015 © Nouveau Stade Bordeaux 
12.06.2015 © Julien Blu 
2015 © Nouveau Stade Bordeaux 
2015 © Nouveau Stade Bordeaux 
2015 © Nouveau Stade Bordeaux 
2015 © Nouveau Stade Bordeaux 
2015 © Nouveau Stade Bordeaux 
2015 © Nouveau Stade Bordeaux 
2015 © Nouveau Stade Bordeaux 
2015 © Nouveau Stade Bordeaux 
2015 © Nouveau Stade Bordeaux 
2015 © Nouveau Stade Bordeaux 
2015 © Nouveau Stade Bordeaux 
2015 © Nouveau Stade Bordeaux 
2015 © Nouveau Stade Bordeaux 
2015 © Nouveau Stade Bordeaux 
2015 © Nouveau Stade Bordeaux 
2015 © Nouveau Stade Bordeaux 
2015 © Nouveau Stade Bordeaux 
2015 © Nouveau Stade Bordeaux 
2015 © Nouveau Stade Bordeaux 
2015 © Nouveau Stade Bordeaux 
30.05.2015 © David Carbo 
2015 © Nouveau Stade Bordeaux 
2015 © Nouveau Stade Bordeaux 
23.05.2015 © Maxime Grisetto 
23.05.2015 © Maxime Grisetto 
23.05.2015 © Maxime Grisetto 
2015 © Nouveau Stade Bordeaux 
2015 © Nouveau Stade Bordeaux 
23.05.2015 © Maxime Grisetto 
23.05.2015 © Maxime Grisetto 
30.05.2015 © David Carbo 
30.04.2015 © Nouveau Stade Bordeaux
Related news
2024
-

France: Will Les Girondins return to Matmut Atlantique?
Since Girondins' relegation to the regional league, there has been a lot of buzz around the Bordeaux stadium. The local authorities have announced their support for the team's return to the former venue, which has also become the target of a wealthy entrepreneur's efforts. Has an agreement been reached?
-

France: Girondins will play at Matmut Atlantique… in fourth league
Time is running out as the league has already started and the club does not have a team, or rather the 4 teams required to play in the French fourth division. The budget to assemble them is just €1 million. The only positive news is that if Girondins succeed, they will stay at Matmut Atlantique.
-

France: Girondins Bordeaux wants to stay at Matmut Atlantique. Lack of money
The tragic saga continues. After giving up their professional status, bankrupting the club and terminating players' contracts, Girondins' situation is parlous. To make matters worse, stadium operator Matmut Atlantique has demanded a renegotiation of the stadium use agreement. Talks are already set to get underway.
-

France: Future of Matmut-Atlantique stadium in doubt
In July 2024, Girondins de Bordeaux's decision to abandon their professional status shocked fans and the football world alike. The information also introduced uncertainty over the future of the Matmut-Atlantique stadium, which could share the fate of a similar venue in France's Le Mans.
-

France: Paris Olympic Games stadium overview
Although the Euros and Copa America have come to an end, the Olympic Games in Paris are still to come. While football fans may not be particularly interested, we are in for a great celebration of sport. Some of the sports will take place in French stadiums, and some are sure to surprise!
2023
2022
2021
2020
-

Paris: Venue concept approved for the 2024 Olympics
An updated venue concept for the Olympic and Paralympic Games has been approved by the Paris 2024 board of directors. By using mostly existing facilities, Paris 2024 will minimise its investment budget, through a concept with a strong focus on responsibility.
-

Bordeaux: Mayor wants to sell Matmut Atlantique
Newly-elected mayor of Bordeaux is in favour of getting rid of the burdensome stadium. Known for criticism of Girondins owners and the stadium operating model, Pierre Hurmic claims he began proceedings aimed at selling the venue.
-

France: Bordeaux stadium too big, time for reduction
It was supposed to be a means to join the European elite. But instead, Girondins are stuck in limbo, with stands half-empty. So a reduction of 7,000 is expected.
2018
2016
-

Euro 2016: Record – almost 2.5 million people!
Just as predicted, Euro 2016 broke all records in terms of attendance. Not even the threat of terrorism could stop people from around the world from filling the stadiums beyond 90%.
-

Euro 2016: The largest Euro in history
Average capacity of every stadium outgrew all European Championships held in this century. Ticket number highest in history, but how does attendance look so far? Let’s see!
-

Euro 2016 countdown: 07 – Stade de Bordeaux
Love it or hate it, this stadium is the most unique one among France’s host list! Designed completely unlike any other, it’s the only one to be built in France by Herzog & de Meuron.
-

Stadium of the Year 2015: And the award goes to…
You voted, you selected the winners, now we’re sending them their well deserved awards! Estadio BBVA Bancomer and Matmut Atlantique join our Stadium of the Year hall of fame!
-

Stadium of the Year 2015: Public Vote summary
Which nations voted most, which stadiums were selected most frequently, what average notes did they get. These are some of the questions we’ll answer here!
-

2015 Public Vote: 2nd Place – Matmut Atlantique
Just like the Jury, also voters during the Public Vote gave great support to the new stadium in Bordeaux. 43,394 points was enough for 2nd place!
-

2015 Jury Vote: Winner – Matmut Atlantique!
Already after the first voting round it seemed we have one favorite for the final victory. And this proved true as our Jurors cast their final votes, agreeing that this stadium had no match in 2015!
-

Stadium of the Year 2015: Last 48 hours to cast your vote!
We’re only two days away from the voting platform’s closing, so be sure to list your 5 favourite stadiums and vote. Already now over 34,000 people took part in this year’s vote.
 StadiumDB
StadiumDB


