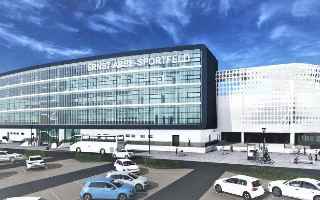ad hoc Arena im Ernst-Abbe-Sportfeld
| Capacity | 15 432 |
|---|---|
| Country | Germany |
| City | Jena |
| Clubs | Fußballclub Carl Zeiss Jena e. V. |
| Inauguration | 30/07/2024 |
| Construction | 2020–2024 |
| Cost | €58 M ($60.5 M) |
| Design | Lau Dirsat Architekten |
| Address | Roland-Ducke-Weg 1, 07745 Jena |
Advertisement
ad hoc Arena – stadium description
When was Ernst-Abbe-Sportfeld built?
The stadium, home to FC Carl Zeiss Jena, was inaugurated on August 24, 1924, and since 1939 it has been named after Ernst Abbe, a physicist and optician associated with Jena. The facility has undergone a number of renovations over the years, including the inauguration of floodlights (the tallest masts in Europe) in 1974 and the first electronic scoreboard in the GDR in 1978.
In 1991 the stadium was taken over by the city, and over the next few years new stands were built along the pitch, including a new main stand. Further renovations were carried out in the 21st century, such as the installation of a video screen (2006) and the renovation of the athletics track (2010).
The history of the former Ernst-Abbe Sportfeld until the 2020–2024 reconstruction can be seen on a separate subpage
How was the new Ernst-Abbe-Sportfeld created?
A complete reconstruction of the stadium, which would involve the elimination of the athletics track, had been discussed for some time. In October 2008, the civic initiative “Unser Stadion” was formed with the goal of bringing about the modernization of the facility.
On February 5, 2009, the club, together with local politicians, presented the first concept for the reconstruction of the stadium. The plan called for the construction of new stands on three sides (while the fourth would remain the existing main stand), and was expected to cost €18.71 million.
Discussions about the possible reconstruction, what it would look like, and how it would be financed, continued for years to come, with fans organizing various actions, such as running events to promote the initiative. There was also consideration of changing the location, especially after the stadium was flooded with water from the nearby Saale River in 2013.
On September 23, 2015, city councilors voted in favor of a plan to convert the stadium into a football-specific venue. At the time, it was assumed that work would begin in 2017, at a cost of about €30 million.
However, the tender to select a private investor, who was to contribute to the investment for certain privileges, did not start until the beginning of 2018, and it was awarded on December 4, 2019.
The tender selected the offer of Belgian investor and FC Carl Zeiss shareholder Roland Duchâtelet (Elex holding), who entered into a consortium of local entrepreneurs led by Lars Eberlein (jenArena GmbH & Co. KG). This consortium then formed a task company with the city, EAS Betriebsgesellschaft mbH (in 2022 transformed into elf5 Jena GmbH), in which the municipal authorities received a 25.1% stake.
At the time, the assumed cost of the investment was already €48.8 million, most of which was to be covered by private investors (the city was to contribute only €4 million, and the Thuringian authorities €11 million). In return for their contribution, the investors were given the right to co-manage the facility for 25 years, during which time the city undertook to subsidize its operation by about €1.7 million per year.
The relevant agreement was signed on March 30, 2020. At the time, the COVID-19 pandemic was ongoing and related restrictions were coming into effect, but contrary to fears, it was decided not to postpone the investment that had been anticipated for a long time.
What did the Ernst-Abbe-Sportfeld redevelopment plan include?
On the occasion of the selection of the investor, new renderings depicting the stadium reconstruction project were also shown (its updated, simplified and final version was presented on September 30, 2020). The project was prepared by Lau Dirsat Architekten PartG mbB from Rostock in cooperation with local IBA GmbH Jena.
The plan was similar to the one presented back in 2009. The main idea of the reconstruction was to remove the athletics track and build three new stands located close to the playing field. The capacity was to increase to more than 15,000 spectators compared to less than 10,500 before the work began.
Of the existing stadium, only the main stand, which was built in 1997–1998, was to remain, but its status after reconstruction was to be taken over by the stand located on the opposite side. The whole was to receive a consistent roof and façade. The lighting masts were also abandoned (the floodlights were moved under the roof), although it was originally planned to keep them.
The Ernst-Abbe-Sportfeld redevelopment project can be seen on a separate subpage
When was the new Ernst-Abbe-Sportfeld built?
The reconstruction was carried out in stages, with the FC Carl Zeiss continuing to play their matches at the stadium. The work was originally intended to be completed in mid-2023, but construction dragged on for a year and the cost eventually came to €58 million.
The reconstruction of the stadium began with the demolition of the northern curve, which was launched with a modest ceremony on November 23, 2020. Following the demolition of the curve, the actual construction of the new stand behind the northern goal began in May 2021. In the summer of 2021, the east stand was also demolished, after which construction of the new main stand began in its place.
On February 12, 2022, fans bid farewell to the southern curve (Südkurve) with a pyrotechnic show. The Südkurve had been the home of FC Carl Zeiss' most ardent supporters. After the farewell, the demolition and subsequent construction of a new stand in its place proceeded (there were already three stands under reconstruction at the time, and the only active one remained the old main stand). Along with the old Südkurve, the distinctive scoreboard from 1978 also disappeared.
The new stand behind the north goal was first (partially) opened to fans on July 30, 2022, during a German Cup match against VfL Wolfsburg (0–1). The partial opening of the new main stand took place on August 5, 2023, and on August 12, 2023, a section of the new Südkurve was also made available for the first time.
In August/September 2023, the roof on the old main stand was dismantled. A new canopy over this stand was built in the spring of 2024. The renovated stand also received new seats.
How was the removal of the athletics track on Ernst-Abbe-Sportfeld compensated?
Due to the elimination of the athletics track on Ernst-Abbe-Sportfeld, a new, albeit very modest (with stands for 500 spectators) athletics stadium was built between 2021 and 2024 a piece to the east, on Wöllnitzer Straße.
What is the name of the FC Carl Zeiss Jena stadium?
On March 30, 2023, it was announced that a 5-year sponsorship agreement had been reached with the ad hoc company, which offers a wide range of services for real estate related issues. Respecting tradition, the previous name has been retained, so the full name of the facility is “ad hoc Arena im Ernst-Abbe-Sportfeld”.
The company, which has already supported the club since 2019, has furthermore decided to move its headquarters to premises in the stadium's new main stand.
When was the rebuilt Ernst-Abbe-Sportfeld inaugurated?
At the conclusion of the stadium's reconstruction, the facility was re-inaugurated. The ceremony took place on July 30, 2024, and Sampdoria Genoa (FC Carl Zeiss' last opponent in European cups to date) was invited to the inauguration, with whom the hosts played a friendly match (1–2). The inaugural match took place almost 100 years after the stadium opened in 1924.
What does Ernst-Abbe-Sportfeld look like?
The stadium has a rectangular, football-oriented layout. The single-tier stands can hold 15,432 spectators and are fully covered; nearly ⅓ of the auditorium is standing room. The main stand has 800 VIP seats and eight boxes for 112 guests. The stands are maintained in a color scheme that refers to the club's colors.
The main stand is located on the eastern (actually southeastern) side, with a glass-enclosed backstage building adjoining it from the outside. On the other sides, the stands are surrounded by a white, pattern-decorated, translucent façade.
Opposite the new main stand is the former main stand, built in 1997–1998, which is the only element of the stadium that has been preserved from the old structure. This stand is separated from the others (no built-up corners on its sides), but is connected to the rest of the stadium by a common roof and façade.
The facility is equipped with heated turf, floodlights and two video screens, and there are photovoltaic panels on the roof. The stadium meets the requirements for hosting international matches, as well as domestic league fixtures, although with the exception of the top division (Bundesliga).
What is located in the surroundings of Ernst-Abbe-Sportfeld?
Adjacent to the stadium is a T-shaped building with a distinctive wooden clock tower. Eventually, it is to house a new club store and a museum. In the past, the unique clock tower could be seen from many places in the stands, but after reconstruction it got hidden by the new north stand.
Surrounding the stadium are parking lots and numerous practice fields and other sports facilities. The facility is located right on the banks of the Saale River, in an area known as “Paradies”, about 1.5 kilometers south of the city center.
Advertisement
Pictures
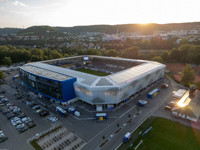
30.07.2024 © Roman Möbius, elf5 Jena GmbH (CC BY-SA 3.0) 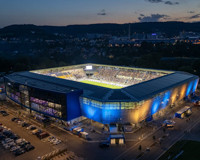
30.07.2024 © Roman Möbius, elf5 Jena GmbH (CC BY-SA 3.0) 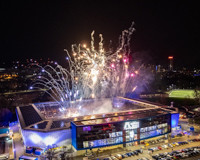
12.2024 © elf5 Jena GmbH 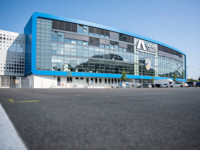
07.2024 © elf5 Jena GmbH 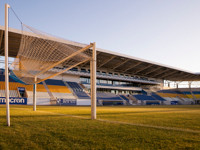
07.2024 © elf5 Jena GmbH 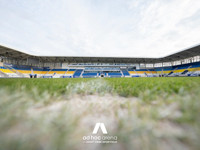
10.2024 © elf5 Jena GmbH 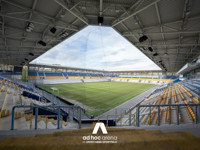
10.2024 © elf5 Jena GmbH 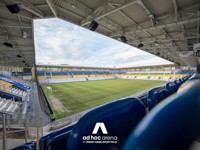
10.2024 © elf5 Jena GmbH 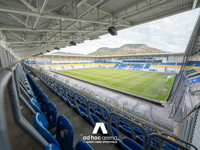
10.2024 © elf5 Jena GmbH 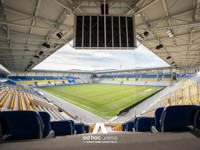
10.2024 © elf5 Jena GmbH 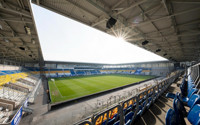
11.2024 © elf5 Jena GmbH 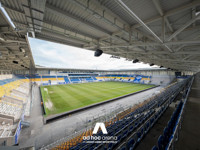
10.2024 © elf5 Jena GmbH 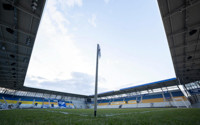
01.2025 © elf5 Jena GmbH 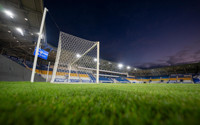
11.2024 © elf5 Jena GmbH 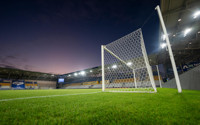
11.2024 © elf5 Jena GmbH 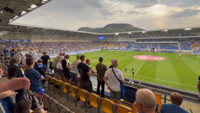
04.09.2024 © Broelinho 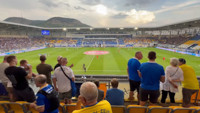
04.09.2024 © Broelinho 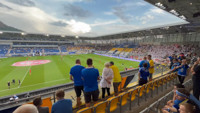
04.09.2024 © Broelinho
Related news
2025
-
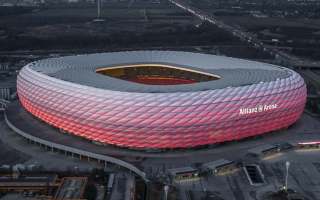
World: Which stadium is the best around the world? The architect responds
Modern stadiums have become much more than just venues for sporting events. They attract tourists, impress with their architecture, and set new standards. But which stadium is considered the best in the world according to renowned architect Nacho Tellado?
-
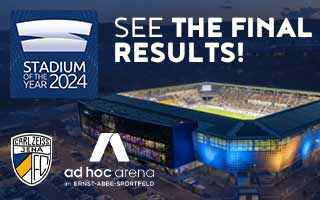
SOTY: They beat Real Madrid! Sensational winner of Stadium of the Year 2024
If we had any question about Bernabéu before the competition, it was by how many points it would win, not what place it would take. Well, German fans had other plans. Ad hoc arena im Ernst-Abbe-Sportfeld secured 15,329 points, surpassing Real Madrid’s stadium by 248 points.
-
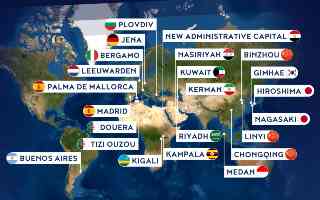
SOTY: Last hours to vote for your Stadium of the Year 2024
Have you chosen your top 5 stadiums opened in 2024? You have until the end of the week to vote in the 15th edition of our annual competition. Bernabéu, Mas Monumental, Stadion Utama Sumatera Utara, or Egypt Stadium? But there are many more nominees—check the full list one more time and make your choice!
-
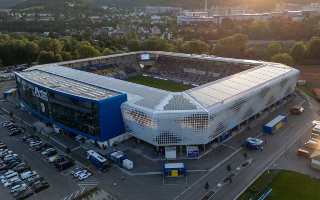
Germany: Bundesliga-worthy stadium for the regional league team
More than a decade after the project was approved by the city of Jena, the new ad hoc Arena was officially opened on July 30, 2024, replacing the aging Ernst-Abbe-Sportfeld. The road to completing the investment was long, and construction costs significantly exceeded initial estimates.
-

SOTY: Say hello to your new favorite stadium!
Which one? The choice is yours, and it’s a big one. 23 stadiums are competing in this year’s Stadium of the Year contest. The lineup? Impressive. The competition? Fierce. Cast your vote and share it with your fellow football fans!
-
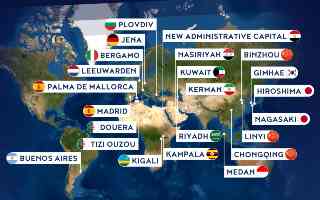
SOTY: Get ready to choose your favorite stadium
On February 3rd at 00:00 CET (Central European Time), the annual Stadium of the Year competition will begin, allowing fans to select the best stadium inaugurated in 2024. This will be the 15th edition of the contest, which we have organized continuously since 2010. This year, the selection features some of the largest stadiums in the world.
-

Stadium of the Year 2024: Play your part in celebrating 22 new stadiums
Exactly that many stadiums were opened in the past year, 2024—unless, of course, we’ve overlooked one. This is your chance to catch us slipping! Check out the list of venues participating in the Stadium of the Year competition and share your own suggestion for a stadium that opened in recent months.
 StadiumDB
StadiumDB