Kooi Stadion
| Capacity | 15 000 |
|---|---|
| Country | Netherlands |
| City | Leeuwarden |
| Clubs | SC Cambuur |
| Inauguration | 18/08/2024 |
| Construction | 2022–2024 |
| Design | Widdershoven Architecten |
| Contractor | Van Wijnen |
| Address | Stadionplein 15, 8914 BX Leeuwarden |
Advertisement
Kooi Stadion – stadium description
When did plans to build a new stadium for SC Cambuur come about?
Plans to build a new stadium emerged at the end of the first decade of the 21st century. The first, preliminary concept for SC Cambuur's new facility was presented in November 2013 (the same year the club was promoted to the Eredivisie). The facility was to accommodate 15,000 spectators, and among the most important features were the creation of a large amount of commercial space and a focus on sustainability and the use of renewable energy sources.
Construction of the stadium was to be a joint venture between developers Dijkstra Draisma (SC Cambuur's main sponsor) and Wyckerveste (which was to be the main shareholder), with the participation of the club and the city. A company called Stadium Ontwikkeling Cambuur was established to implement the project.
On June 20, 2017, a new vision for the stadium, prepared by studio Widdershoven Architecten, was presented, which, with subsequent modifications, was approved for implementation. On July 17, 2017, the City Council expressed its approval for the construction and allocated €4.5 million to support the investment.
The SC Cambuur stadium design can be seen on a separate subpage
Why did SC Cambuur needed a new stadium?
The old stadium with a capacity of about 10,000 spectators and poor facilities was insufficient for the club. Additional commercial functions and a large number of business seats in the new stadium are expected to significantly increase the team's revenue. The state-of-the-art facility should help strengthen the position of SC Cambuur, whose ambition is to play regularly at the Eredivisie level.
Where was the new SC Cambuur stadium built?
During the planning stage for the construction of the new stadium, various locations were considered. In the end, the site next to the WTC Expo convention and exhibition center and the Elfstedenhal (indoor skating rink) was considered the most convenient, which meant moving the club from the eastern part of the city to the west.
What happened before construction of SC Cambuur's new stadium began?
In November 2020, Wyckerveste withdrew from the project due to concerns about its viability, which put the development under a question mark. However, the Van Wijnen construction company expressed interest in running the investment. The company became the new leader of the project, which was finally confirmed on June 17, 2021, when the City Council granted a €14 million loan to replace the previous support of €4.5 million.
At the same time, it was announced that the tenant of the premises in the southern part of the stadium will be the ROC Friese Poort school (from 2023 under the name Firda). One thousand students are to be educated at the stadium. In the meantime, the concept for the new stadium was modified. In October 2021, due to rising prices of materials, the design was trimmed somewhat, including reducing the roof area by eliminating sections over unbuilt corners.
How did the construction of the new SC Cambuur stadium go?
SC Cambuur stadium construction can be seen on a separate subpage
On March 15, 2022, relevant contracts were signed at the site of the future facility. On July 7, 2022, a ceremonial groundbreaking ceremony was held. With the attendance of the gathered audience and fireworks shooting, two SC Cambuur fans, the oldest and the youngest season ticket holder, symbolically pressed the button that triggered the driving of the first pile. In fact, the first pile was driven into the ground as early as June 30, and work began earlier with the cleanup of the construction site.
The facility was planned to be commissioned in the summer of 2023, so that SC Cambuur's players, as well as the students of the Firda school, could start using it from the 2023/24 season/school year. However, in December 2022 it was reported that the stadium would not be ready until between December 2023 and spring 2024. In February 2024 it was announced that completion was not expected until August 2024, at the start of the new season, which already meant a one-year delay.
What will happen to SC Cambuur's previous stadium?
The club's previous facility, Cambuurstadion, was built in 1936 and could hold 10,000 spectators. On May 10, 2024, the last match was played there (1–1 against Helmond Sport). After the new stadium opens, the old facility is to be demolished, and a new housing development with 550 residential units is to be built in its place (and the adjacent training fields). Construction of the housing development is expected to take place between 2026 and 2030.
When did the new SC Cambuur stadium open?
The opening of SC Cambuur's new stadium took place on August 18, 2024, and the facility was inaugurated with a match of the 2nd round of the Keuken Kampioen Divisie (second division) against Helmond Sport (with a match against the same team SC Cambuur also bid farewell to its old facility).
The game ended for SC Cambuur with a 0–1 defeat, despite many chances for the hosts to reverse the result. The match was attended by 13,150 spectators. The full crowd was not reached only because some seats in the main stand were not made available due to ongoing finishing work, and the visiting team's supporters also did not fill their sector.
What is the name of SC Cambuur's new stadium?
Initially, the stadium was given the working name Stadium058. 058 is the area code for Leeuwarden, often associated with the city, and in addition, in 2022, when construction of the facility began, the club SC Cambuur celebrated its 58th anniversary.
On February 1, 2024, the club announced that the title sponsor of the stadium would be Kooi Camerabewaking, and the facility would be named Kooi Stadion (the deal was for 10 years). On June 21, 2024, a special ceremony celebrating the new name was held in front of the stadium.
What does Kooi Stadium look like?
The stadium has a simple, football-specific layout, with four separate, covered stands and no built-up corners. The free spaces in the corners are closed from the outside with decorative walls that correspond with the facade and give the building a consistent rectangular form.
The building was planned with a north-south orientation, with the main stand on the western side. Four lighting masts have been erected at the corners. The main stand has only business seats, as well as 18 skyboxes. The capacity of the stadium is just under 15,000 spectators.
Under the stands there is a large number of commercial premises for rent. Hospitality and catering spaces (a total of 2,800 sq m) have been created in the main stand, and a meeting place for fans (Supportershome) has been created in the north stand. The stadium was enriched with references to the club's traditions, including some elements moved from the old facility.
A 150-meter-long, four-story building is adjacent to the south stand. Its premises (7,500 sq m) are occupied by the Firda vocational school.
There are parking lots and bicycle parking spaces next to the stadium, and it is also possible to get to the stadium by bus. The surrounding area of the facility has been named Elfstedenpark (this is the place that was established as the starting point of the famous Elfstedentocht skating race).
Advertisement
Pictures
-
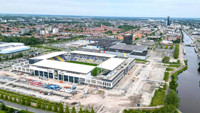
21.06.2024 © Cambuur Boulevard 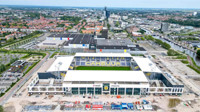
21.06.2024 © Cambuur Boulevard 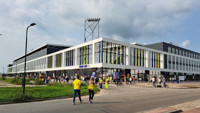
18.08.2024 © Wouter Schollema 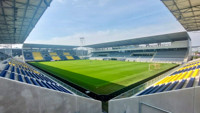
15.08.2024 © Cambuur Boulevard 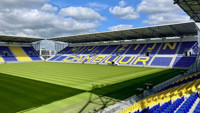
01.08.2024 © Cambuur Boulevard 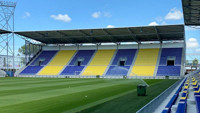
07.08.2024 © Cambuur Boulevard 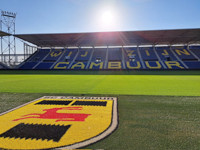
18.08.2024 © Wouter Schollema 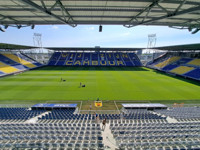
18.08.2024 © Wouter Schollema 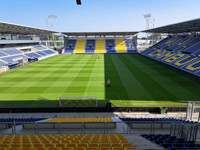
18.08.2024 © Wouter Schollema 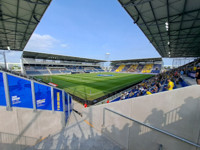
18.08.2024 © Wouter Schollema 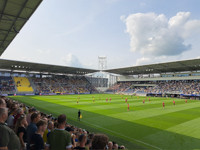
18.08.2024 © Wouter Schollema 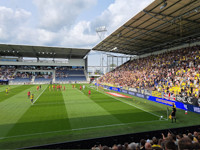
18.08.2024 © Wouter Schollema 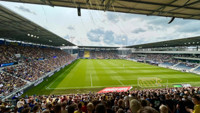
18.08.2024 © Cambuur Boulevard
Related news
2025
-
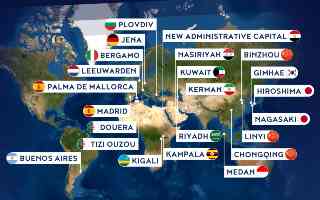
SOTY: Last hours to vote for your Stadium of the Year 2024
Have you chosen your top 5 stadiums opened in 2024? You have until the end of the week to vote in the 15th edition of our annual competition. Bernabéu, Mas Monumental, Stadion Utama Sumatera Utara, or Egypt Stadium? But there are many more nominees—check the full list one more time and make your choice!
-
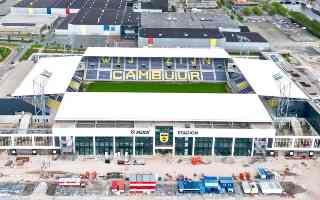
Netherlands: Area code 058 – a new stadium fit for the Eredivisie in Leeuwarden
The construction of a new stadium near the WTC Expo convention and exhibition center and the Elfstedenhal ice rink meant that SC Cambuur had to relocate to the western part of the city. However, this move was essential for the club to strengthen its position and secure a stable future in the Eredivisie.
-

SOTY: Say hello to your new favorite stadium!
Which one? The choice is yours, and it’s a big one. 23 stadiums are competing in this year’s Stadium of the Year contest. The lineup? Impressive. The competition? Fierce. Cast your vote and share it with your fellow football fans!
-
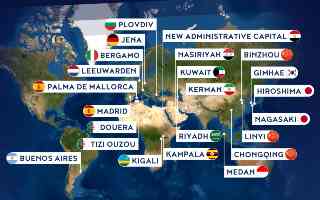
SOTY: Get ready to choose your favorite stadium
On February 3rd at 00:00 CET (Central European Time), the annual Stadium of the Year competition will begin, allowing fans to select the best stadium inaugurated in 2024. This will be the 15th edition of the contest, which we have organized continuously since 2010. This year, the selection features some of the largest stadiums in the world.
-

Stadium of the Year 2024: Play your part in celebrating 22 new stadiums
Exactly that many stadiums were opened in the past year, 2024—unless, of course, we’ve overlooked one. This is your chance to catch us slipping! Check out the list of venues participating in the Stadium of the Year competition and share your own suggestion for a stadium that opened in recent months.

 StadiumDB
StadiumDB