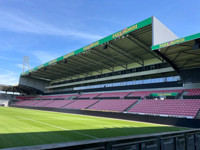MCH Arena (Messecenter Herning Stadion)
| Capacity | 12 152 |
|---|---|
| Country | Denmark |
| City | Herning |
| Clubs | FC Midtjylland |
| Other names | Messecenter Herning Stadion (2003–2004), SAS Arena (2004–2009) |
| Floodlights | 1,500 lux |
| Inauguration | 27/03/2004 (FC Midtjylland – Aalborg Boldspilklub, 6–0) |
| Renovations | 2022–2024 |
| Construction | 02/04/2003 – 03/2004 |
| Cost | DKK 93.5 million |
| Address | Kaj Zartows Vej 5, 7400 Herning |
Advertisement
MCH Arena – stadium description
New stadium for FC Midtjylland was built almost at the heart of the region. It was planned as part of a major commercial and entertainment complex south of the city, later connected with a new southern ring-road of Herning.
Single-tiered stands consumed over 90 million krone to build back in 2004. The stadium offers about 12,000 capacity. Western grandstand is topped by two levels of floor space with panoramic view of the field. These facilities include a large VIP lounge able to take up to 1,800 guests.
In the summer of 2022, the expansion of the east stand began. The upgrade created a three-story pavilion adjacent to it, which mainly houses new VIP areas and skyboxes. Two rows of glass boxes were created above the auditorium, and the roof in this area was raised. The work was finalized in early 2024.
Advertisement
Pictures
-

31.05.2023 © Nordstern 
04.08.2019 © Jörg Pochert 
14.08.2015 © Stephan Hoogerwaard 
04.08.2019 © Jörg Pochert 
14.08.2015 © Stephan Hoogerwaard 
14.08.2015 © Stephan Hoogerwaard 
14.08.2015 © Stephan Hoogerwaard 
07.06.2015 © EUpdates (cc: by-sa) 
14.08.2015 © Stephan Hoogerwaard 
14.08.2015 © Stephan Hoogerwaard 
14.08.2015 © Stephan Hoogerwaard 
14.08.2015 © Stephan Hoogerwaard 
04.08.2019 © Jörg Pochert 
04.08.2019 © Jörg Pochert 
04.08.2019 © Jörg Pochert 
14.08.2015 © Stephan Hoogerwaard 
14.08.2015 © Stephan Hoogerwaard
2004–2022:
 StadiumDB
StadiumDB