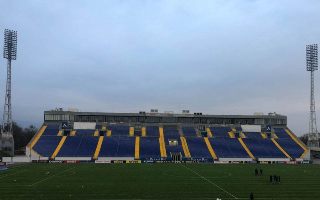VIVACOM Arena - Georgi Asparuhov (Gerena)
| Capacity | 25 000 |
|---|---|
| 130 (Press seats) | |
| Country | Bulgaria |
| City | Sofia |
| Clubs | PFK Levski 1914 |
| Build year | 1963 |
| Last renovation year | 2016 |
| Floodlights | 1500 lux |
| Inauguration | 10/03/1963 (PFK Levski 1914 - Spartak Pleven, 4-0) |
| Construction | 1960-1963 |
| Renovations | 1969, 1986, 1992-1998, 2006-2007, 2011, 2013-2016 |
| Record attendance | 60 000 (04/03/1970, PFK Levski 1914 - Górnik Zabrze, 3-2) |
| Design | Lazar Parashkevanov |
| Address | ulitsa Todorini kukli 47, 1517 Poduyane, Sofia |
Advertisement
VIVACOM Arena - Georgi Asparuhov – stadium description
The stadium is located on the eastern outskirts of Sofia in the Poduyane district. At the time of the facility's construction, this area belonged to the former Gerena district. From its name comes the nickname of Levski's home.
The current ground is the third one in the club's history. In years 1936-1949, Levski competed at the facility that was situated on the part of the plot currently occupied by Stadion Vassil Levski (national team's venue). In 1952, the football team moved to an arena in the Ivan Vazov district. Moving to its current location took place in 1963. Levski also played temporarily at Yunak Stadium.
Construction, to the design of Lazar Parashkevanov, began in 1960 and lasted until early spring of 1963. Upon completion, the venue could seat 28,000 spectators and was equipped with an athletics track. The only covered part of the ground was the west stand.
After Levski's merger with Spartak, the club's sports complex was expanded in 1969 and the stadium itself became multifunctional. Further changes to the facility took place in 1986, when it gained artificial lighting and a scoreboard.
In 1990, the arena was named after club legend Georgi Asparuhov, who died in a car accident in 1971. From 1992 to 1998, the stadium was closed for renovation, which was dragging on endlessly due to financial problems. Contributions from fans and their voluntary work led to completion of the project. The facility gained plastic seats, athletics track was removed and size of the pitch was increased.
In 2006-2007, the old information board was removed. In its place, a new L-shaped one was created. Additionally, sectors below were demolished, which resulted in a reduction of the stadium's capacity. In 2007, a turf heating system was installed. Four years later, stands behind the goal (sectors B and G) were revamped.
In 2013, the first stage of thorough reconstruction of the arena began. It started with sector A (main stand). The plan was to provide 6,000 seats and the roof. Only the first goal was achieved by April 2016. Next two phases were to focus on the rest of stands, but unfortunately construction works did not come to fruition. So far, there is no information about what will happen next with the modernization.
At present, the ground's capacity is approximately 25,000 seats. In addition to the modern west stand, the auditorium consists of sectors embedded on the earth embankment, which do not have a roof. The main stand is clearly separated from the rest of the stadium, which was previously a compact structure on an ellipse plan. There are four lighting masts towering over the tribunes.
Advertisement
Pictures
-

21.03.2022 © tourdeglistadi 
21.03.2022 © tourdeglistadi 
21.03.2022 © tourdeglistadi 
21.03.2022 © frank-jasperneite.de 
21.03.2022 © frank-jasperneite.de
Related news
2024
2021
2013
-

Sofia: Levski’s stadium construction put on hold
Very bad news from Bulgaria as the country’s first private stadium comes to a stop at an early stage. Levski Sofia announced they have no resources to support the construction and it has to stop.
-

Sophia: Groundbreaking ceremony at Levski's new stadium
After 4 months of stagnation yesterday saw the symbolical groundbreaking at the future main grandstand of 'Gerena', the stadium of Levski Sophia. A time capsule was laid by club representatives before foundation concrete covers the site.
-

New construction: Stadion Georgi Asparuhov
We’ve already shown you the design renderings, now it’s time for construction progress. It’s not too big at this point, as land after the main grandstand has just been leveled. We’ll have to wait for the new one…
-

New design: Stadion Georgi Asparuhov
They started with a bang! First new stadium in Bulgaria in years is under construction since yesterday. On Sunday the main stand has imploded, making way for construction works to begin.

 StadiumDB
StadiumDB
