Raiffeisen Arena
| Capacity | 19 080 |
|---|---|
| Country | Austria |
| City | Linz |
| Clubs | Linzer ASK |
| Inauguration | 24/02/2023 |
| Construction | 10/2021 – 02/2023 |
| Cost | € 65 M ($ 71 M) |
| Design | Raumkunst ZT (gł. arch. Harald Fux) |
| Contractor | Porr AG |
| Address | Ziegeleistraße 76a, 4020 Linz |
Advertisement
Raiffeisen Arena – stadium description
How did the plans for a new stadium for Linzer ASK originate?
The construction of a new stadium for Linzer ASK (LASK) footballers had been planned for a long time. In 2008, the idea of building a stadium integrated with a railway station was proposed, but the concept did not materialise.
The matter was revisited in 2016, when the search began for a site on which to build the new facility. At the same time, the club moved to a stadium in nearby Pasching. In 2018, a plot of land was selected for the new stadium, which was to stand in the southern part of the city, near the Pichlinger See. However, the intention to build a large stadium together with an extensive car park in a picturesque recreational area was met with criticism. Eventually, the project was abandoned.
The club did not give up, however, and the officials' attention was this time focused on Gugl Hill, where the Linzer Stadion stood. In its place, the intention was to build a completely new, football-specific facility primarily for LASK players. In 2019, the club secured an 80-year lease of this stadium from the city.
As the facility has also been used by FC Blau-Weiß footballers so far, the city and Upper Austrian authorities have pledged to help build the new Donauparkstadion. In compensation, the athletics players were soon to receive a modernised complex on Wieningerstraße.
When was the concept for the new stadium on Gugl Hill presented?
The architectural concept for the new Linzer ASK stadium can be seen on our design webpage
On 22 July 2020, the concept for the new stadium was presented. The design was prepared by studio Raumkunst ZT (chief arch. Harald Fux). The plan was to demolish the existing facility and build a completely new, typical football arena from scratch in its place. According to the initial plans, the stadium was to hold 20,234 spectators (the capacity was later reduced slightly).
At the same time, it was announced that Raiffeisenlandesbank Oberösterreich would be the title sponsor of the stadium to be built. According to the agreement, the venue was to be named the Raiffeisen Arena.
The club initially intended to finance the construction on its own, but the rising costs of services and building materials meant that public funding was needed. In December 2020, the Upper Austrian parliament decided to allocate €30 million from its own resources to build the facility.
When was the new Raiffeisen Arena in Linz built?
On December 16, 2020, the last match was played in the old stadium. Demolition of the facility was carried out in the first half of 2021. In September 2021, the main contractor for the new stadium, Porr AG, was selected by tender. On October 9, 2021, a groundbreaking ceremony was held.
Work proceeded according to plan and the facility was ready in February 2023. The so-called 'soft opening' took place on February 19, 2023, when the LASK women's football team played a friendly against Sportunion Geretsberg (4:1). The actual launch took place on February 24, 2023 on the occasion of the Austrian Bundesliga match LASK - Austria Lustenau (1:0).
What are the characteristics of the Raiffeisen Arena in Linz?
The venue was built on the site of the former Linzer Stadion on Gugl Hill. Right beside it is the TipsArena Linz sports and entertainment hall. The stadium has a typical football rectangular layout. The playing field is surrounded on all sides by stands with a capacity of 19,080 spectators (17,117 for international matches). The first rows of stands are slightly above pitch level. The pitch has a hybrid turf and is equipped with a heating system.
With the exception of the stand behind the west goal, intended for fanatical home fans, the auditorium is divided into two tiers. The main (south) stand at the top has additional boxes and seats for business customers. In the stands behind the gates there are two video screens.
The stands are fully covered and LED floodlights are placed under the roof. The roof reaches a maximum height of 26.5m. The tallest is the main grandstand on the south side, from where the structure slowly descends towards the north.
The auditorium is equipped with plastic folding seats. Most of them are black; some of the white seats are arranged with the inscriptions "1908" and "LASK", as well as the Raiffeisen Bank logo. The single-tier stand for the die-hard supporters (as well as the visitors' sector) has barriers so that it can be used as a standing sector, accommodating 4,500 spectators (with 3,000 seats) at the time.
The venue has 2386 business seats, including 42 boxes and two banqueting rooms with access to the stands. 34 spaces are designated for wheelchair users. Kiosks or toilets are available for spectators. It is interesting to note that fans can fill up their beer cups in the stadium using an unusual method, from underneath. This solution was previously used in the new Tottenham stadium.
The stadium is among the largest and most modern in the country. The venue meets UEFA Category IV conditions, allowing high-profile international matches to be held. Already in March 2023, the Austrian national team played their first two matches in the new stadium, winning their Euro 2024 qualifying matches against Azerbaijan (4:1) and Estonia (2:1).
What were the costs involved in building the Raiffeisen Arena in Linz?
The cost of building the stadium was €65 million. €30 million came from funds from the state of Upper Austria, the rest was paid by the club assisted by a loan and partnerships with private parties. Initially, many additional features such as training facilities, office space and a restaurant were not realised. After the completion of the additional tasks, the cost of the entire project is expected to be €85 million.
Advertisement
Pictures
-
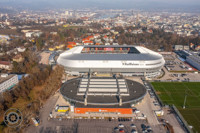
22.01.2025 © Obiektyw PK - foto i film 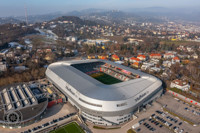
22.01.2025 © Obiektyw PK - foto i film 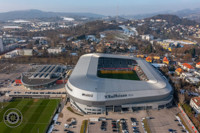
22.01.2025 © Obiektyw PK - foto i film 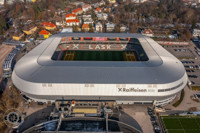
22.01.2025 © Obiektyw PK - foto i film 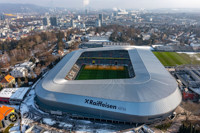
22.01.2025 © Obiektyw PK - foto i film 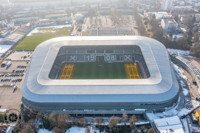
22.01.2025 © Obiektyw PK - foto i film 
27.03.2023 © MM Groundhopping 
27.03.2023 © MM Groundhopping 
27.03.2023 © MM Groundhopping 
09.04.2023 © Mark 
27.03.2023 © MM Groundhopping 
27.03.2023 © MM Groundhopping 
19.02.2023 © Werner100359 (CC BY-SA 4.0) 
19.02.2023 © Werner100359 (CC BY-SA 4.0) 
19.02.2023 © Werner100359 (CC BY-SA 4.0) 
24.02.2023 © brucki.blogspot.com 
24.02.2023 © brucki.blogspot.com 
24.02.2023 © brucki.blogspot.com 
27.03.2023 © MM Groundhopping 
27.03.2023 © MM Groundhopping 
24.02.2023 © brucki.blogspot.com 
19.02.2023 © Werner100359 (CC BY-SA 4.0) 
24.02.2023 © brucki.blogspot.com 
24.08.2023 © krani 
09.04.2023 © Mark 
24.02.2023 © brucki.blogspot.com

 StadiumDB
StadiumDB