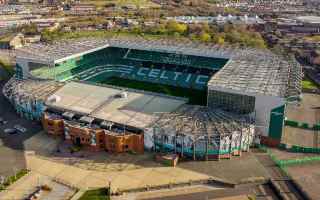Generali-Arena (Franz-Horr-Stadion)
| Capacity | 17 500 |
|---|---|
| 15 000 (International capacity) | |
| Country | Austria |
| City | Vienna |
| Clubs | Austria Wien |
| Inauguration | 30/08/1925 |
| Renovations | 1982, 1987, 1999, 2008, 2009, 2011, 2014 |
| Cost | € 42 million (2016-2018) |
| Design | Atelier Mauch (2008, 2016-2018) |
| Contractor | Swietelsky, Habau, Hazet (2016-2018) |
| Address | Horrplatz 1, A-1100 Wien |
Advertisement
Generali-Arena – stadium description
Austria Wien has been residing at this address since 1973, though the address itself has changed in 2010 to honour former stadium patron Franz Horr and enable the first naming rights deal, with insurance company Generali. But first football game and first grandstand (south) at this location date back to 1925. The latter remained in place until 1997, when a new main stand in the south was built.
This long history answers why the field lies on the west-east axis rather than north-south, not the optimal layout. One after another, Austria have been enclosing the stadium, ending with the east zone in 2008. It was the first double-tiered grandstand at the site but even it proved insufficient if Austria were to successfully compete with domestic rivals.
That's why designer of the east stand, Michael Mauch, was commissioned to compete a long list of challenges. Expanding the stadium to under 18,000 and boosting its commercial potential are the obvious ones. But that had to be reached with south and east stands (from 1997 and 2008) incorporated and integrated into the final design. Even more, all floodlight masts and a radio transmitter in the north corner had to be preserved. On top of that, the stadium was to include in-house parking, facilities for newly created youth academy and become Austria's leader in sustainability.
Due to spatial constraints it was decided that the stadium should reach two tiers on all sides except the south (in order to preserve sunlight access) and gain slightly 'British' atmosphere. Construction went on between 2016 and 2018, ending up within the €42 million budget.
The north stand offers more facilities than any other part of the stadium, including 2 levels of underground parking, housing the youth academy and club offices, topping it all with 28 private boxes and 4 lounges. Even a kindergarten was included in the project's scope to provide daily activities within the stadium not only for young footballers.
Austria also managed to reach the sustainability goal, even if green is the colour of archrivals Rapid. Energy-efficiency system was introduced, floodlights replaced with LED, while a 340 kWp solar power plant was placed on the north stand's roof, supplying energy for many daily activities both within the training academy, offices and field maintenance. Also, rainwater collection was implemented.
Advertisement
Pictures
-

2018 © hrryst 
27.08.2018 © Stadiony.net 
27.08.2018 © Stadiony.net 
27.08.2018 © Stadiony.net 
27.08.2018 © Stadiony.net 
27.08.2018 © Stadiony.net 
27.08.2018 © Stadiony.net 
27.08.2018 © Stadiony.net 
27.08.2018 © Stadiony.net 
27.08.2018 © Stadiony.net 
27.08.2018 © Stadiony.net 
27.08.2018 © Stadiony.net 
27.08.2018 © Stadiony.net 
27.08.2018 © Stadiony.net 
2018 © FK Austria Wien 
2018 © FK Austria Wien 
2018 © FK Austria Wien 
2018 © FK Austria Wien
Related news
2025
2021
2019
2018
-

UEFA: Atatürk's last cup final?
15 years after the sensational 2005 Champions League final, Istanbul's national stadium will host the event once more. And possibly for the last time, if reconstruction plans proceed as expected.
-

Vienna: Austria announces stadium reopening
It's not exactly a new stadium, but for them it's going to be a major celebration. Two days before the World Cup final, on July 13, fans of Austria Wien will come back home after two years away.
2016
2015
-

Vienna: Austria begin reconstruction countdown
Austria Wien will play only 12 more games at their home Generali-Arena before relocating for two years. During that time the stadium will undergo a €42 million makeover.
-

New design: Austria chasing Rapid
They’ve been gradually upgrading their stadium in recent years. Now Austria Wien are going for it and trying to compete with Rapid. Will this vision be enough to beat derby rivals in matchday revenue?
2014
-

Vienna: Austria and Rapid to share national stadium?
All indications say that for at least one season both largest clubs in Vienna will be playing all home games at Ernst-Happel-Stadion. Neither has any intention to stay there longer, though.
-

Vienna: Austria plan further redevelopment of Generali Arena
Following the new east end stand opened in 2008, now Austria Wien is preparing to expand two more sections of the stadium. First, before the end of 2014, a new disabled section will be opened.
 StadiumDB
StadiumDB


