New stadium: Meet the cut corners of Lausanne’s Tuilière
source: StadiumDB.com [TS]; author: Tomasz Sobura
 At the beginning it was supposed to open in 2019, then in mid-2020. None of these dates was met, because the inauguration of the stadium with cut corners took place in the last days of November.
At the beginning it was supposed to open in 2019, then in mid-2020. None of these dates was met, because the inauguration of the stadium with cut corners took place in the last days of November.
Advertisement
Not very beautiful but functional
Stade de la Tuilière is a stadium with a capacity of 12,544 (11,950 seats and 594 standing places) in Lausanne that officially opened on November 29th with the local team's match against Young Boys Bern. The venue stands out from the others due to the architectural solutions used on it.
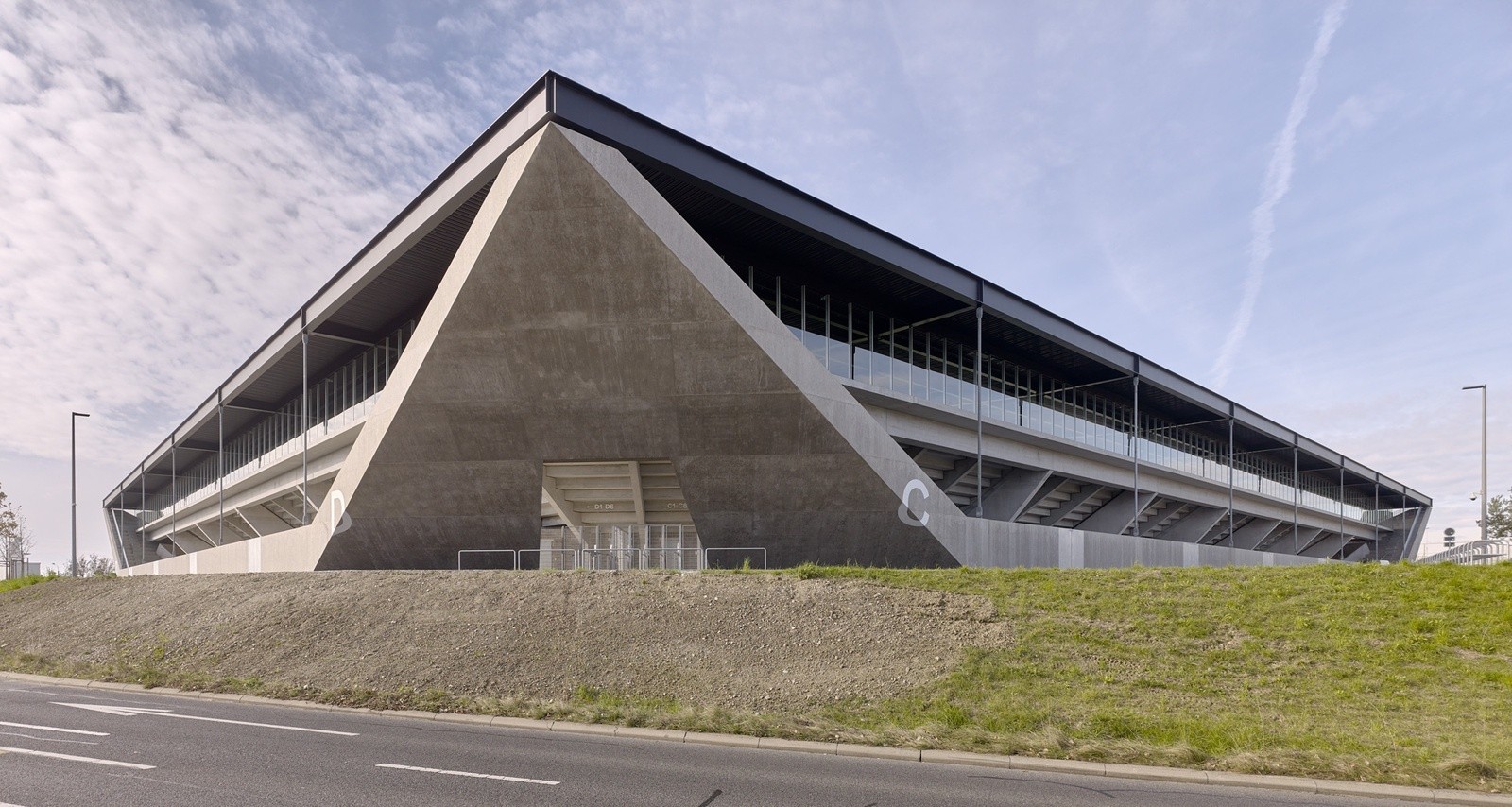 © Ariel Huber / MLZD
© Ariel Huber / MLZD
The most important aspect is the arrangement of the stadium's corners, where the entrance gates are located. According to the architects, this will make it possible to use the facility to the maximum during non-football events.
Cutting the corners resulted in the formation of four angular overhangs, which allow fans to move freely around the facility. The use of such a solution was a necessity, as the stadium was built in an area with limited space.
The Stade de la Tuilière has a rectangular shape with sharp edges. The stands were built with the steepest slope allowed by the law regulations. The aforementioned solution aims to place supporters as close to the field as possible. The roof is designed to reflect sound while preventing it from escaping outside.
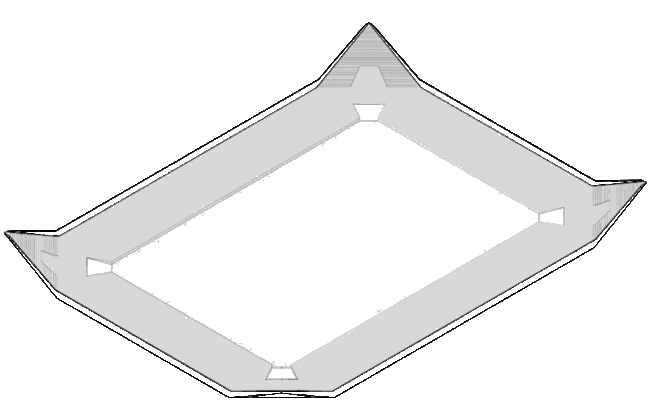
The stadium does not make a great impression from the outside, but from the very beginning it was supposed to be practical, not visually impressive. The bottoms of the concrete stands and the steel-concrete frame of the facility are quite exposed. The façade of the grandstand is surrounded by a glass shell which creates a curtain effect.
The dressing rooms, press area and VIP zone are part of the main grandstand. Works on this tribune, in particular the equipment of the reception (lounge, restaurant) and area for footballers, were the last ones before the November opening.
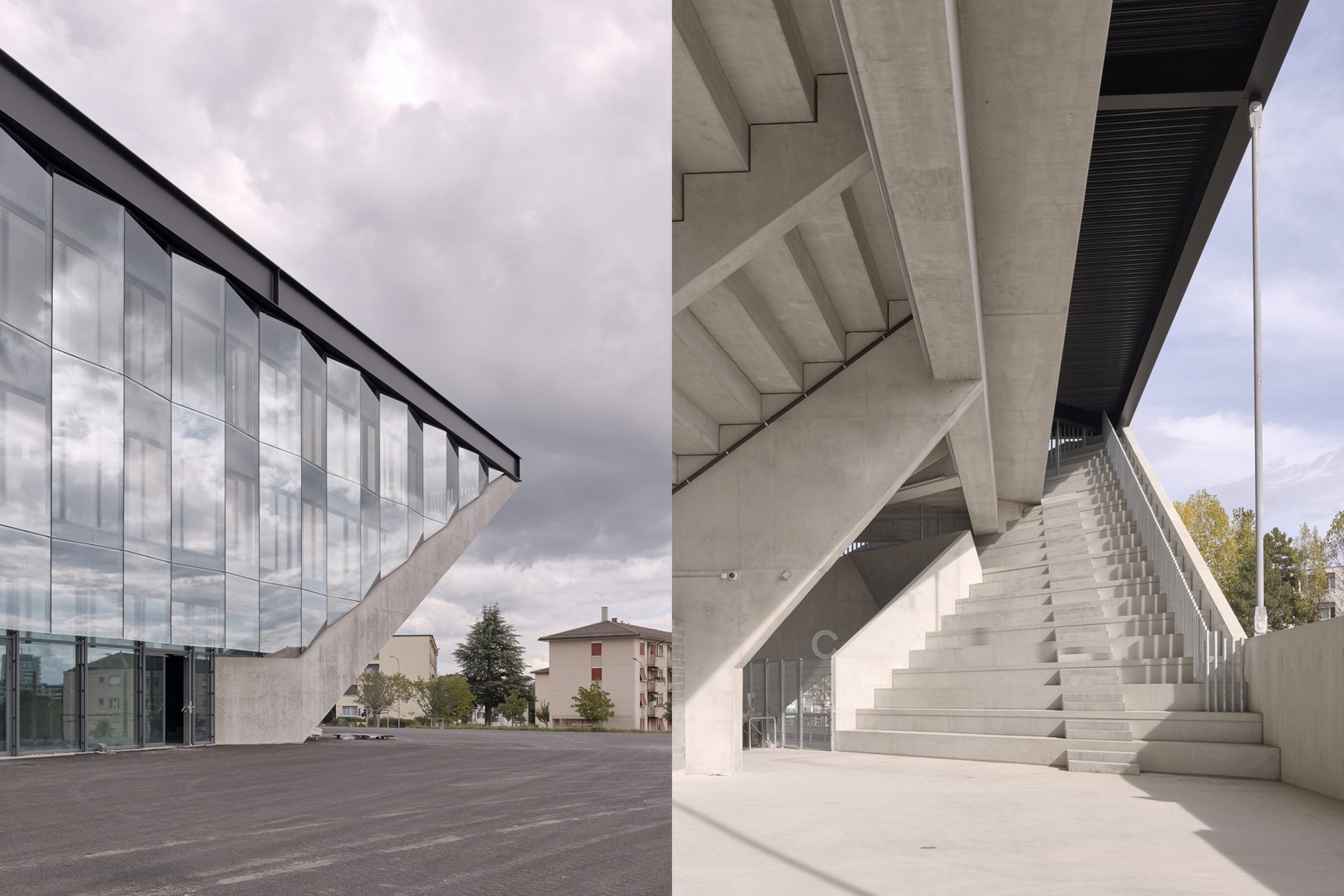 © Ariel Huber / MLZD
© Ariel Huber / MLZD
More expensive than planned but ecological
FC Lausanne-Sports have played their home games for 66 years at the multi-purpose Stade Olympique de la Pontaise, which will operate until at least 2025. Several important sports events are also planned there. It will probably be dismantled later.
The new venue is approximately one kilometre from the old one. It cost a total of CHF 165.4 million (152 million €), although when the concept was created in 2014, it was assumed that the construction would be possible for about half of this amount. That was part of the "Metamorphosis" project, which, in addition to building a football stadium, assumed the creation of a training centre with 9 pitches.
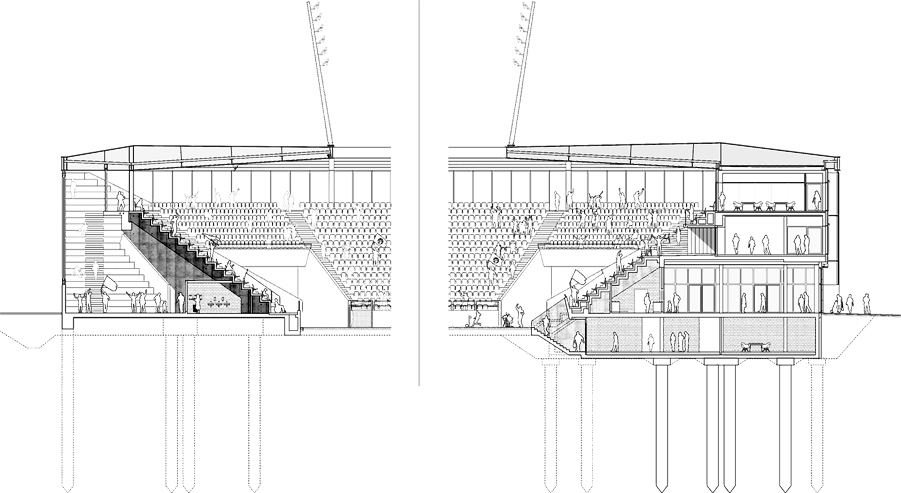
The pitch has an artificial turf that will eventually be replaced with a natural surface upon completion of the training centre.
A major challenge during the construction of the facility was to minimize the negative impact on the protected natural area Petit Flon, which is located in the vicinity. The stadium has a solar power plant, LED lighting and its own sewage treatment plant. Moreover, 50 breeding places for endangered bird species have been set up on the outer walls of the building.
Author: Tomasz Sobura
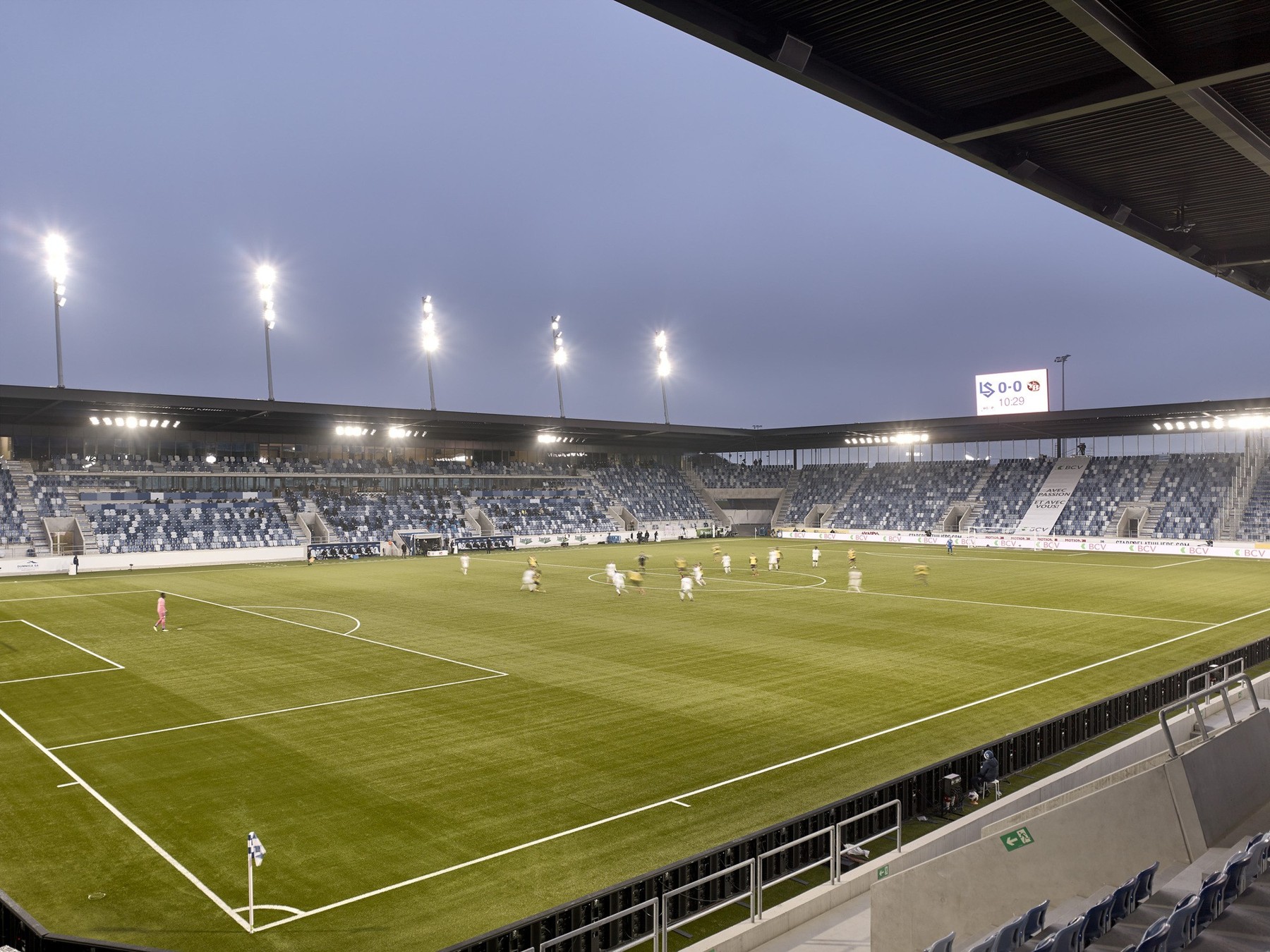 © Ariel Huber / MLZD
© Ariel Huber / MLZD
Advertisement
 StadiumDB
StadiumDB