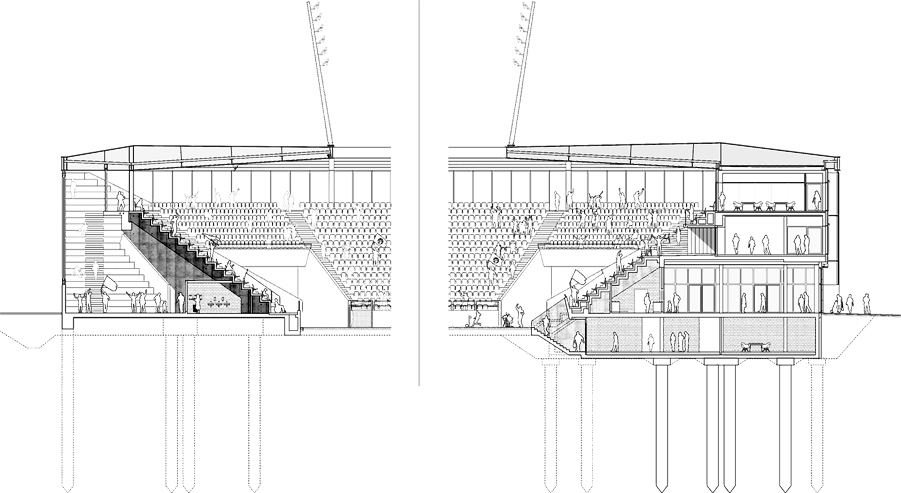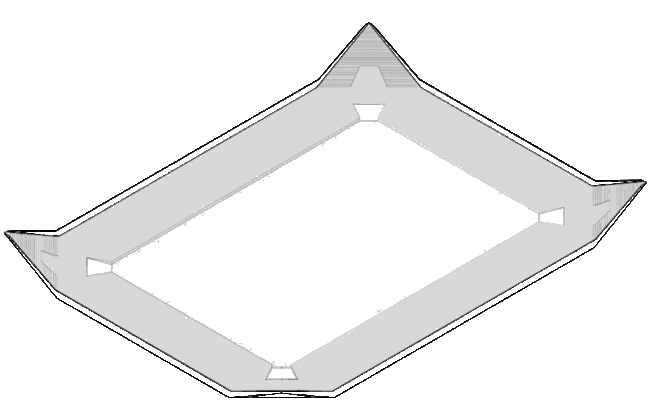Stade de la Tuilière
| Capacity | 12 544 |
|---|---|
| 11,950 (Seats) | |
| Country | Switzerland |
| City | Lausanne |
| Clubs | FC Lausanne-Sports |
| Inauguration | 29/11/2020 (FC Lausanne-Sports - Young Boys Bern 0-3) |
| Construction | 12/2017 - 10/2020 |
| Cost | CHF 165.4 million |
| Design | MLZD, Sollberger Bögli |
| Structural engineer | Dr.Lüchinger+Meyer Ing. |
| Address | Route de Romanel 10, 1018 Lausanne, Switzerland |
Advertisement
Stade de la Tuilière – stadium description
 The stadium is located in the northern part of Lausanne, where the dense urban fabric changes into the more open, typical of the countryside. Its name refers to the district in which it is built. It sits just under 1 km north from the city’s previous main stadium, Stade Olympique de la Pontaise.
The stadium is located in the northern part of Lausanne, where the dense urban fabric changes into the more open, typical of the countryside. Its name refers to the district in which it is built. It sits just under 1 km north from the city’s previous main stadium, Stade Olympique de la Pontaise.
The facility is part of Center Sportif de la Tuilière, which also includes 9 pitches and athletics facilities. The design was created in 2014, and the works officially started in December 2017, although the first works took place in the summer of that year. Despite the COVID-19 pandemic, it was delivered in time for the November 2020 opening. The price tag has proven to be underestimated, though, as it nearly doubled between 2014 and groundbreaking in 2017.
Steep single-tiered stands inscribed in a cuboid make the fans feel that they are closer to the pitch, and the low-set flat roof amplifies the noise and prevents the sound from escaping outside. The geometry of the stadium's interior is characterized by peace and simplicity. The pitch has an artificial turf that will eventually be replaced with a grass surface upon completion of the training centre.

A big challenge at the design stage of the venue was to adjust it to the small plot on which it was to be built. Due to space constraints, it was decided to tilt the corners, giving the venue the appearance of a convex vessel. Without the elevated corners, the stadium’s footprint is only 11,700 m2. This solution ensures free movement of spectators around the building on the ground floor, connecting the stadium square with the surrounding areas. Corners also serve as entrance gates. At the top of the facility, there is a concourse that runs around the entire stadium. A walk there guarantees amazing panoramic views of the city, the Alps and Lake Geneva.
The corners of the stadium exert tensile stresses to the ring girders running around the top edge of the stadium, giving rigidity to the four outer walls. In the plinth area, four corners are connected by a single-story concrete band. This is the ultimate design for the aesthetics of the outer shell of the facility. Visually, this "curtain wall" separates the functions of the ground floor, which include dining, communication and leisure zones, from the outside. The corners’ interior serves as a secondary auditorium, available for fans as a gathering spot before the game or during the break.

From the outside, the geometry of the beams and the underside of the stands dominate the look of the venue from three sides. This becomes particularly visible when illuminated. The western part is slightly different, with the main grandstand with the press and VIP area. They are visible through a filigree glass coating. Delicate folds between the vertically arranged glass strips intensify the impression that this façade is only a light glass curtain.
Behind that curtain are 4 levels of facilities (as opposed to three other stands, where ground-level kiosks are all there is), one of them underground. This way the stadium’s scale is discreet, just 13 meters tall without masts, as required by the neighbouring low-rise housing and airport.
The building has a solar power plant covering 4,385 m2 of the canopy, LED lighting and its own sewage treatment plant. In addition, 50 breeding places for endangered bird species have been set up on the outer walls of the stadium.
Advertisement
Pictures
-

11.2020 © Ariel Huber / MLZD 
11.2020 © Ariel Huber / MLZD 
11.2020 © Ariel Huber / MLZD 
11.2020 © Ariel Huber / MLZD 
11.2020 © Ariel Huber / MLZD 
11.2020 © Ariel Huber / MLZD 
11.2020 © Ariel Huber / MLZD 
11.2020 © Ariel Huber / MLZD 
11.2020 © Ariel Huber / MLZD 
11.2020 © Ariel Huber / MLZD 
11.2020 © Ariel Huber / MLZD 
11.2020 © Ariel Huber / MLZD 
11.2020 © Ariel Huber / MLZD 
11.2020 © Ariel Huber / MLZD
Related news
2023
2022
-

EURO 2025: The Swiss to host the women’s tournament?
The Swiss Football Federation has officially expressed its desire to host the prestigious event. However, it must deal with competition, as UEFA has previously received proposals from other representatives of the Old Continent.
-

Euro 2025: Race to host the women’s tournament heats up
Four bids are currently in the competition to become the women's Euro 2025 host. Looking at the whole process, at least one trend seems to be emerging: joined bids. Similarly to the competitions to host men’s Euro 2028 or World Cup 2030, that are shaping up, potential organisers are eager to welcome big tournaments but also look for ways to keep the costs down by joining forces.
2021
-

Stadium of the the Year: SoFi Stadium takes the Jury Award!
For the first time in history a stadium from the USA becomes Stadium of the Year. Switzerland’s Stade de la Tuilière came just behind SoFi Stadium, with Chinese Xi’an OSC Stadium closing the podium.
-

Stadium of the Year: 10 Jury Award finalists selected!
While all 20 candidates are still competing for the Public Award, the Jury Award’s list just became shorter. Here are the 10 best stadiums, as decided by our Jury.
-

Stadium of the Year: Don’t forget, YOU select the next best stadium!
Almost two thirds of the Popular Vote are behind us, time for an update. We’re nearing 14,000 votes, is yours part of that number? See why we’re asking.
-

Stadium of the Year 2020: Time for You to nominate!
Late January is traditionally the time for us to ask you, which stadiums deserve recognition after the past 12 months. But, since 2020 was an exceptional year, this time we’re changing one criterion. You probably already know which one...
-

New stadium: Meet the cut corners of Lausanne’s Tuilière
At the beginning it was supposed to open in 2019, then in mid-2020. None of these dates was met, because the inauguration of the stadium with cut corners took place in the last days of November.
 StadiumDB
StadiumDB