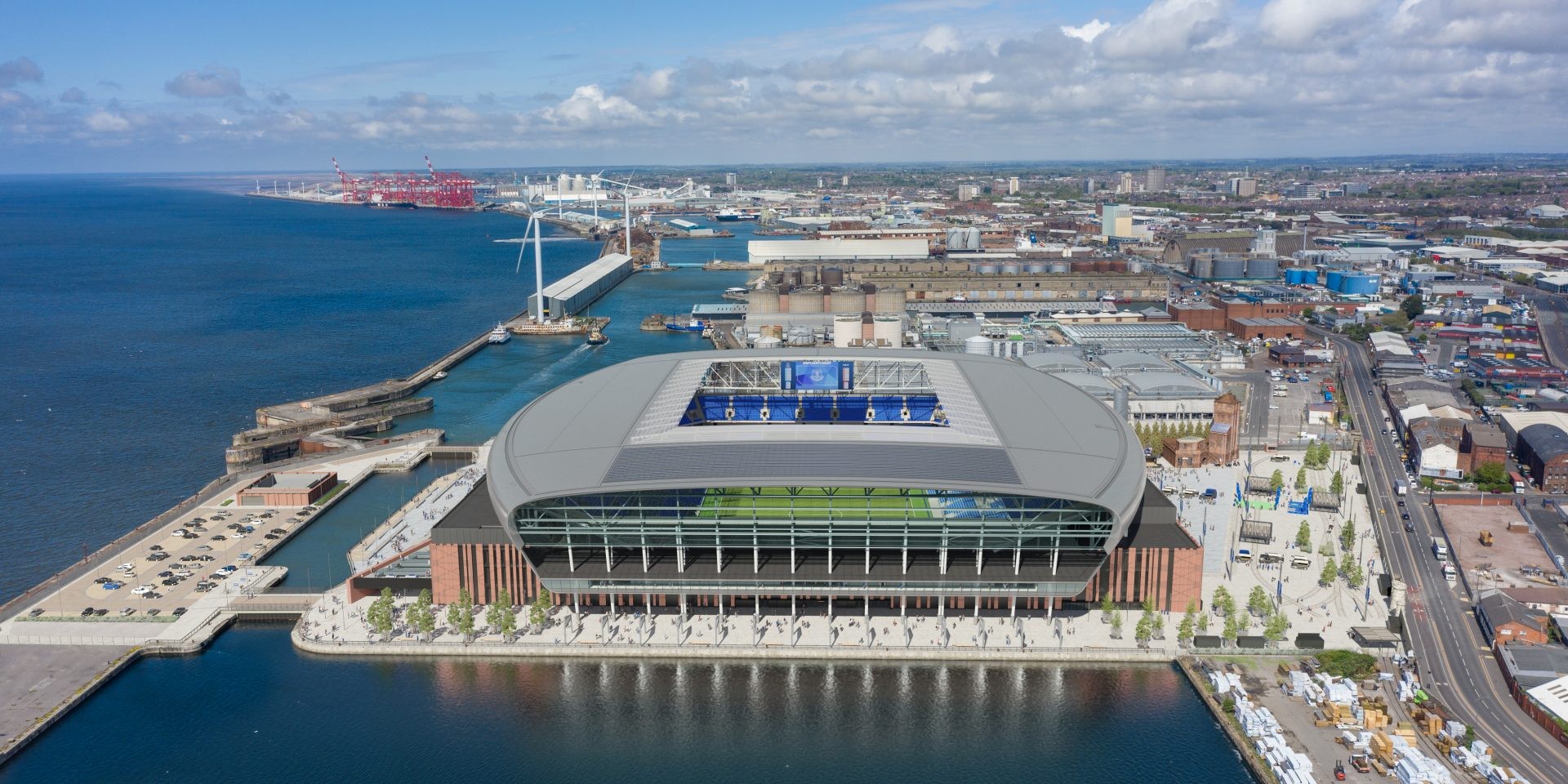Liverpool: Everton to break ground later, design updated
source: StadiumDB.com; author: michał
 The Toffees have confirmed changes in Bramley-Moore Dock Stadium schedule. No chance for groundbreaking in 2020 any more, early 2021 is the best option. New architects also updated the stadium design.
The Toffees have confirmed changes in Bramley-Moore Dock Stadium schedule. No chance for groundbreaking in 2020 any more, early 2021 is the best option. New architects also updated the stadium design.
Advertisement
Yesterday the Everton stadium development director Colin Chong issued a lengthy and thorough statement to inform supporters about the state of affairs with Bramley-Moore Dock Stadium. The stadium design went through further consultation in early 2020 and is now being updated to accommodate the feedback received as much as possible.
With design changes necessary, Everton have to file updated documentation to their planning application from over half a year ago. This step is expected in September, once all changes are implemented. Then another 28-day consultation period will begin, which means the Liverpool City Council will likely be able to debate and decide on the application in December.
Should the project be given the green light, construction could begin early into 2021, once the period for possible objections expires. However, the project is extremely likely to be 'called in' for review by the central government, which would lengthen proceedings further.
There are a number of organisations still objecting the relocation plan in its current form. Despite Everton's numerous attempts to meet expectations of various consultees, Historic England, the Victorian Society and the International Council on Monuments and Sites (ICOMOS, acting on behalf of UNESCO) are still challenging the plan.
What has changed?
While we won't see the full extent of changes until updated documentation is released in the planning portal, there are a number of design alterations that have been clearly presented by Colin Chong and Pattern Design in the latest renderings. Remember, Pattern took over design work after contractor Laing O'Rourke dropped the original architect, Dan Meis, from the team. Here are some of the changes:
Roof height. For the second time the peak height of Bramley-Moore Dock Stadium has been reduced, though no final number was given. This way Everton are hoping to limit visual impact of the arena, while reassuring supporters that the capacity of under 53,000 people (with option to reach 60,000 should safe standing be legalised).
West Quay layout. In the project's initial iteration the West Quay was to be occupied by a multi-level car park. It was then changed in the second iteration, seeing the parking integrated into the stadium and the quay covered with solar panels. Now the panels have been moved to the roof's south edge, leaving the quay unoccupied, to be used as matchday parking.
Western plaza. With the multi-level parking moved to the west stand, there was supposed to be very limited amount of space left for any outside activity on this side of the venue. However, the parking is now scrapped entirely, which enabled the creation of a new river-facing stepped plaza. Turnstiles for both regular and VIP guests are hidden beneath, which protects them from the elements.
Façade changes. While the main vision behind Dan Meis' new stadium has been retained in its entirety, some changes are visible. The brick façade has been simplified, while the lattice work pattern (a tribute to Archibald Leitch) is now more visible. Also, the wind baffles added in the design's second version have now been scrapped once more.
Advertisement

 StadiumDB
StadiumDB ©
©