New stadium: Minnesota United under the loon's wings
source: StadiumDB.com; author: michał
 There's a fair share of allusions and symbols connected to the loon. Its majestic wings and feathers can be found across Allianz Field. Today we dive deep into what this latest addition to MLS has to offer.
There's a fair share of allusions and symbols connected to the loon. Its majestic wings and feathers can be found across Allianz Field. Today we dive deep into what this latest addition to MLS has to offer.
Advertisement
It was 2015 when the location for Twin Cities' future soccer-specific stadium was selected. The site lies nearly exactly half way between the centres of Minneapolis and St. Paul, beside Interstate 94. While the entire quarter covers 14 hectares, the stadium itself only occupies a portion of available land, some 29,000 m2. Both the interstate and coverage by metro make the site a great stadium location.
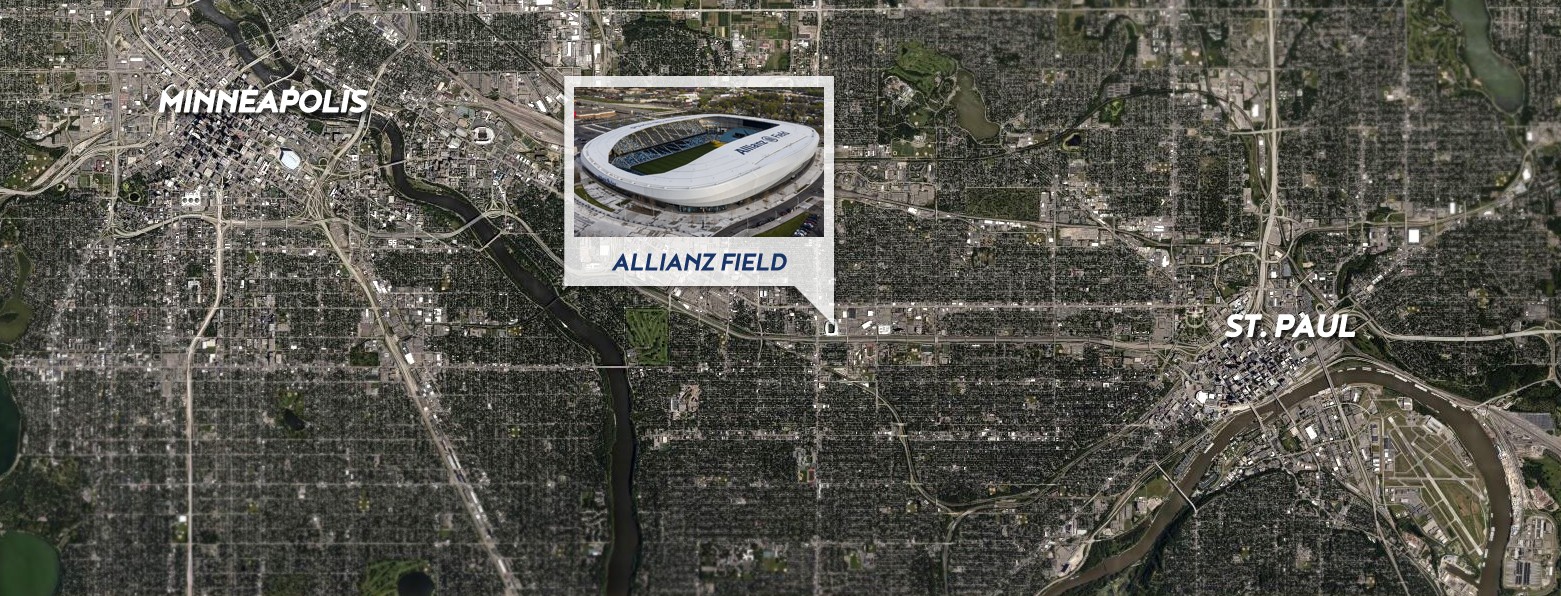
In order to enable construction up to 150,000 m3 of partly contaminated soil had to be removed from what used to be a bus depot and mall. This enabled creation of a sunken bowl that sees the playing field 6 meters below concourse level, allowing fans to look at the field while they enter. Parts of the stands (mostly lower north and east) were also based on landfill to optimise cost.
Construction itself was carried out in a very timely manner. From enabling works to delivery only 20 months have passed. The entire project was private, though its initial price tag of $200 million proved optimistic, ending up at around 250 million. Local authorities also pledged substantial investment in infrastructural/network adjustments, while the state followed with tax exmemptions for the investors.
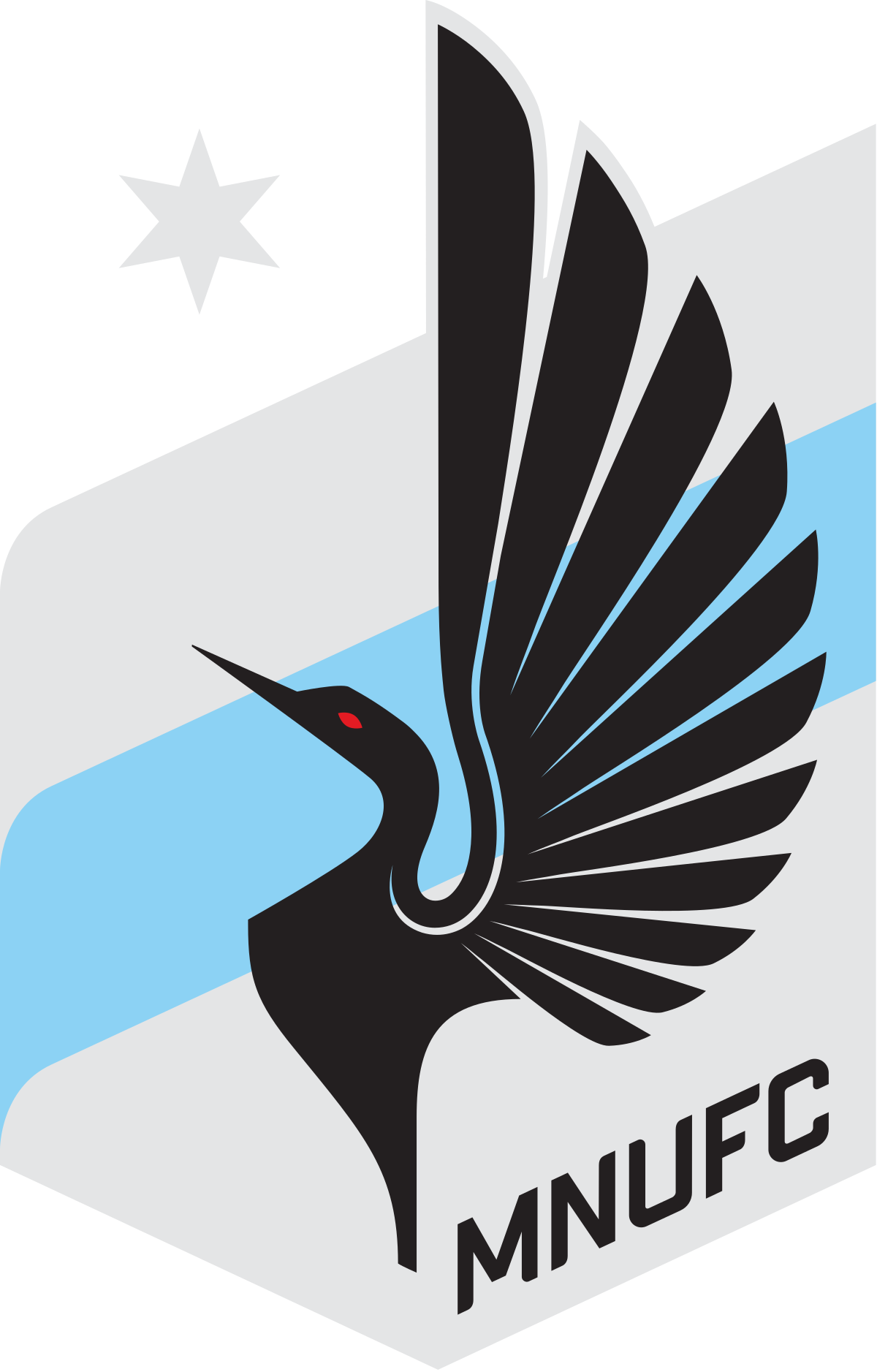 Structurally the stadium is simple and, as one can expect in the US, largely based on prefabricated steel. In total, some 4,600 tons of structural steel were used, of which 1,700 tons for the roof and facades. The canopy covers 13,500 m2 and provides shade to 85% of all seats, leaving out only the uncovered north end, where the stadium bowl leans lower.
Structurally the stadium is simple and, as one can expect in the US, largely based on prefabricated steel. In total, some 4,600 tons of structural steel were used, of which 1,700 tons for the roof and facades. The canopy covers 13,500 m2 and provides shade to 85% of all seats, leaving out only the uncovered north end, where the stadium bowl leans lower.
Designed by Populous, the stadium is part of minority of American stadia that have a full envelope with continuous facades. That part is clad with nearly 8,700 m2 of PTFE membrane that has a metallic shine by day and is nearly transparent when illuminated at night. Interestingly, both the fluent lines of the outer form and stitches of membrane segments create the impression of feather-like shapes, which alludes to Minnesota United's symbol, the loon.
The seating layout is robust, with closest seat just 5.2m from the field. It's a traditional order with the main stand in the west (including 25 boxes, 34 lounges and 4 clubs). The north end holds further premium seating options behind the regular sections, at the roof deck. Below it sits the stadium's own microbrewery and bar.
The east stand is a regular double-tier area that holds more fans than any other but the south end is perhaps the most interesting. With 34.9 degree rake, the pyramid shaped section holds 2,920 fans at the stadium's only safe standing sections called Wonderwall, after United's unofficial anthem. In total the stadium offers 19,400 places but in the long term, should all corners be filled, it could grow to over 24,000.
One more curious detail is the large analogue scoreboard within the north end, opposite the south's modern screen. It's a symbolic throwback to old European stadium clocks (particularly the pre-reconstruction one at Sankt Pauli) and a connection to the team's first home, the NSC Stadium in Blaine, where a similar simple scoreboard was in use.
The stadium offers a number of pro-sustainability solutions, from reliance on LED lighting, waste segregation, efficient structure, nearly 200 trees planted around to 400 bike stands encouraging people to choose this means of transport. However the most important feature is a vast tank for rainwater installed beneath the green public plaza north of the stadium. It can capture up to 7,600 tons of water each year for the stadium and its vicinity's use.
Only under 1,000 parking places were created beside the stadium, a modest number in USA. The goal is for only 11% of fans to use their own cars. Instead, bicycles, metro, shuttle buses and ride-share are promoted. Eventually even the current parking areas are to be replaced with additional commercial developments around the stadium.
Advertisement
 StadiumDB
StadiumDB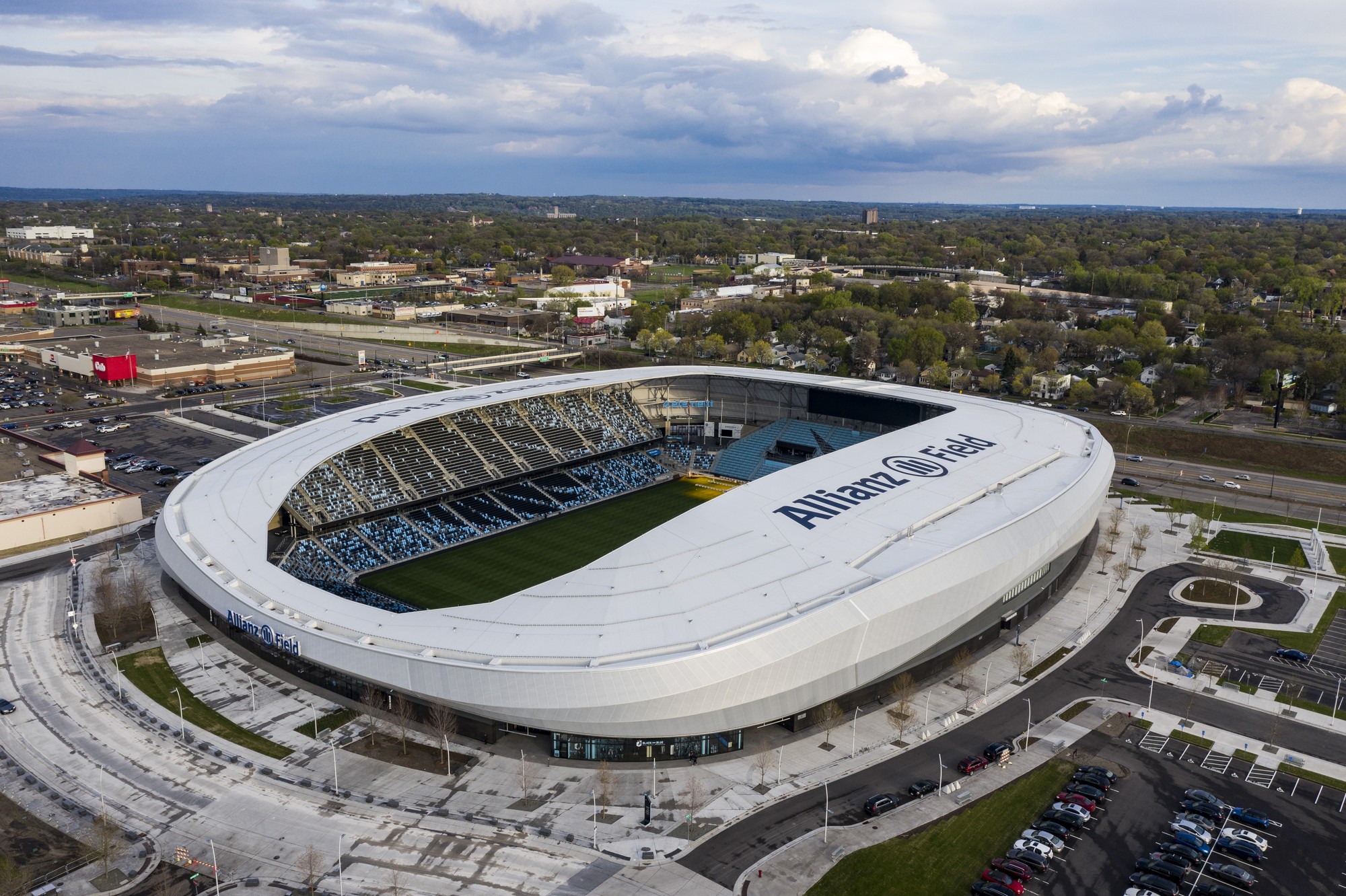 ©
© 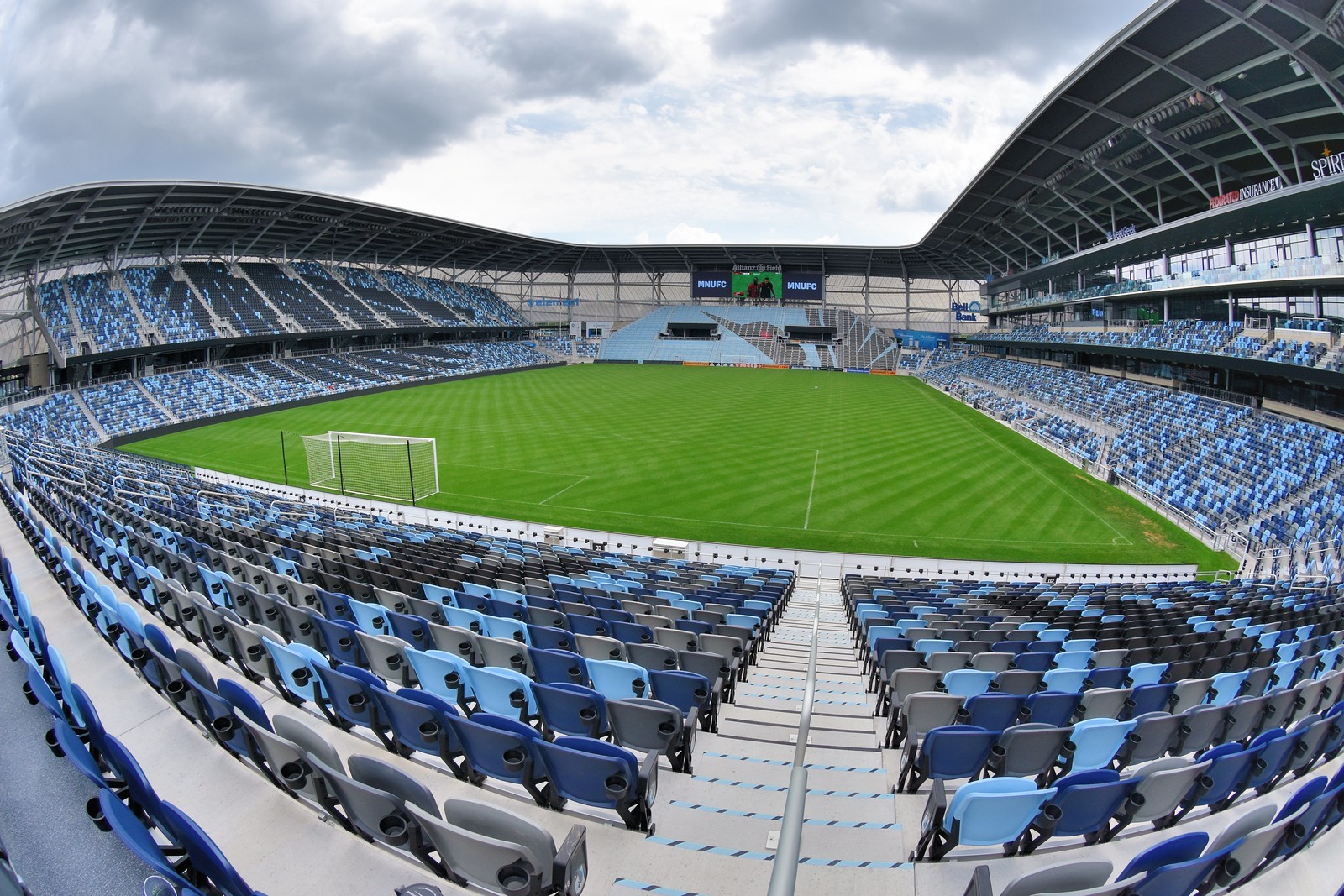 ©
© 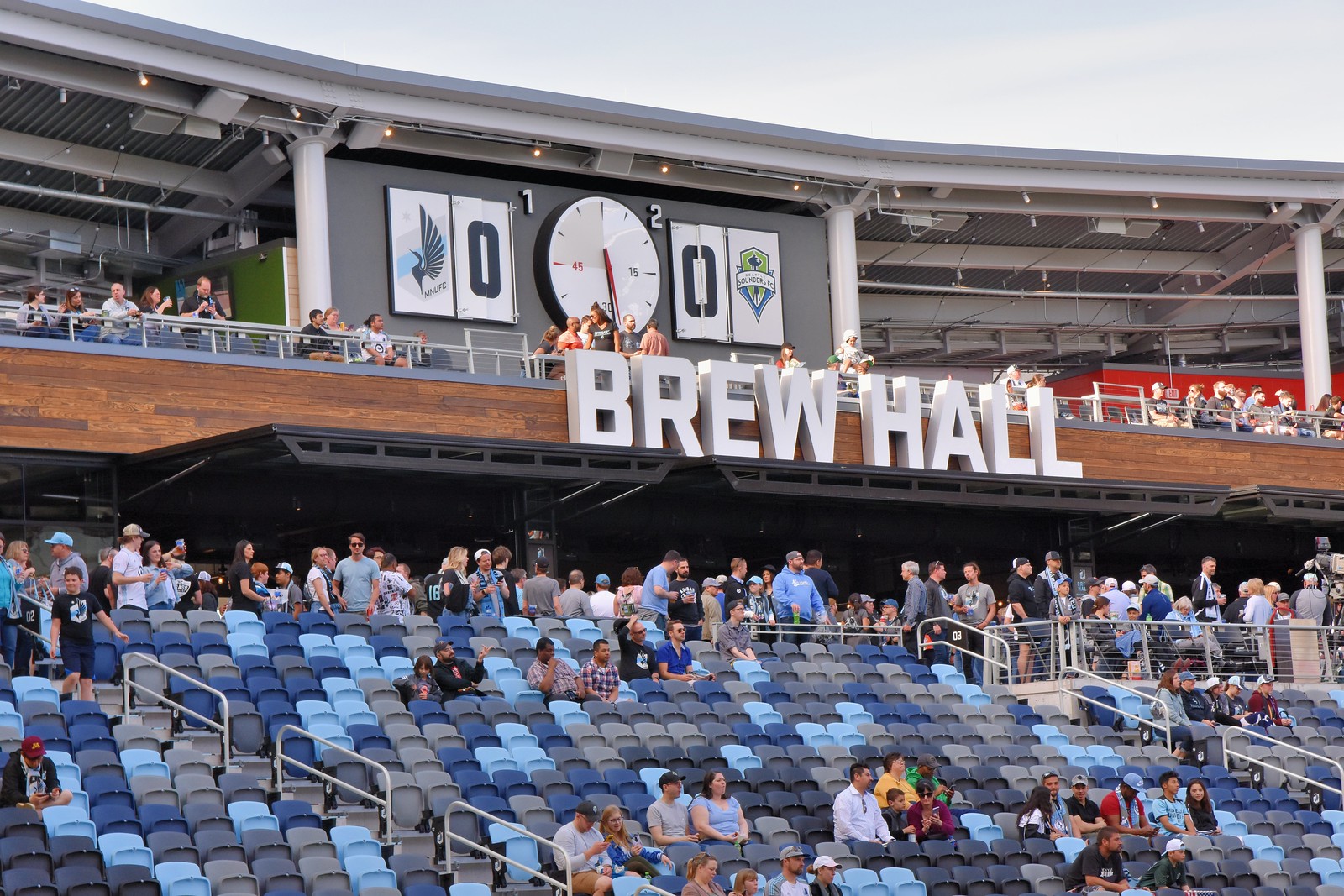 ©
©