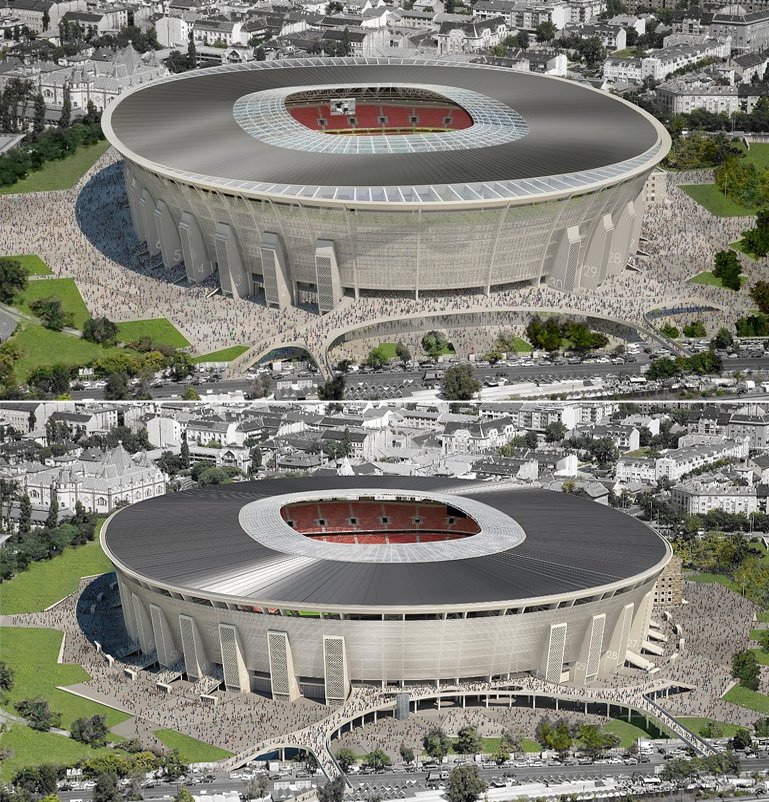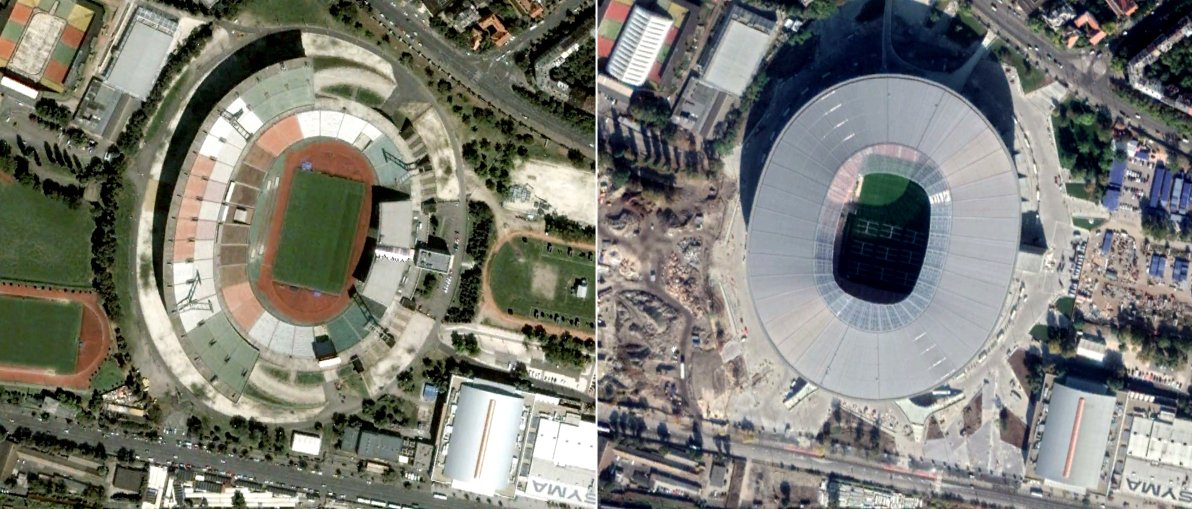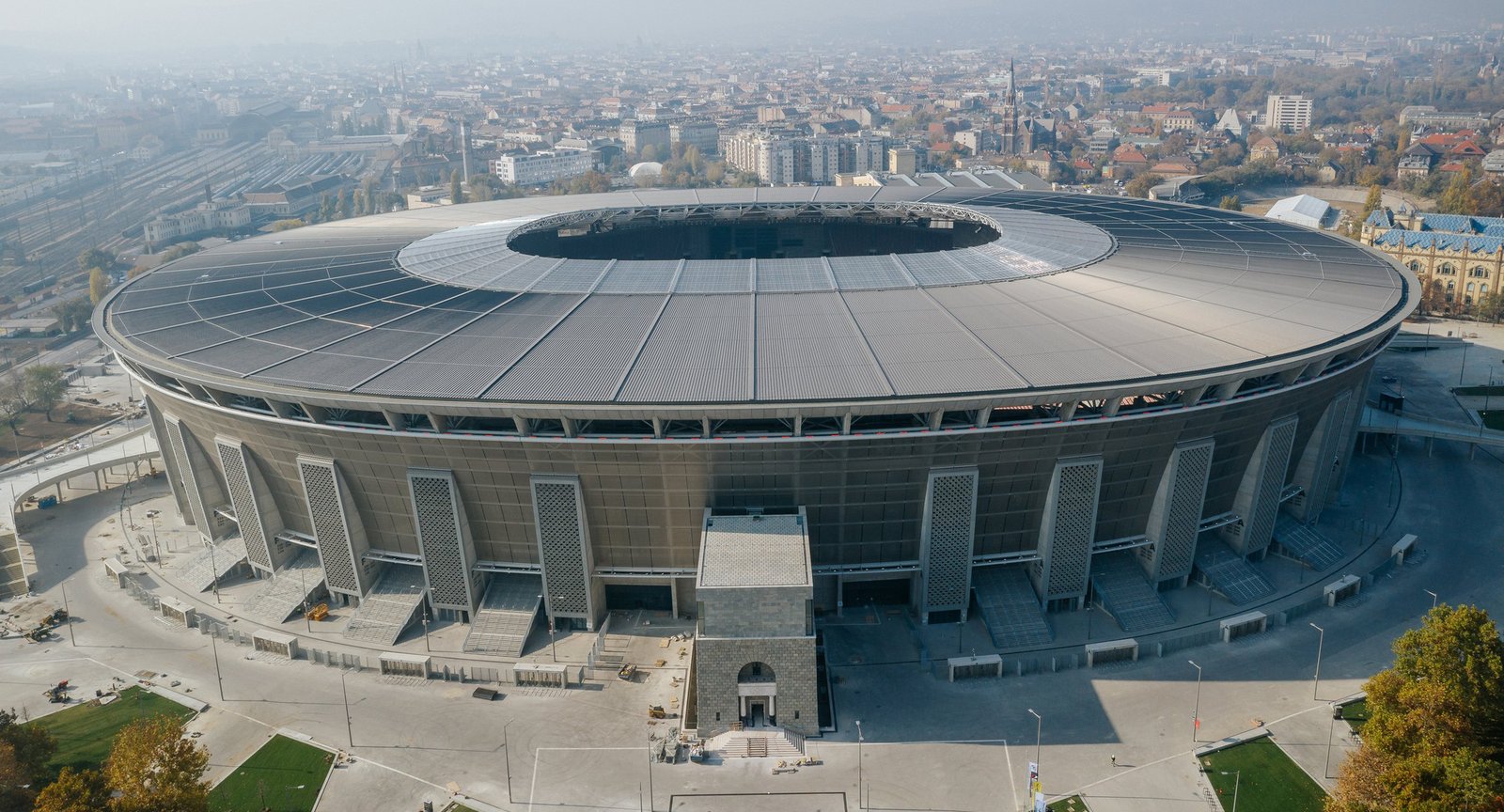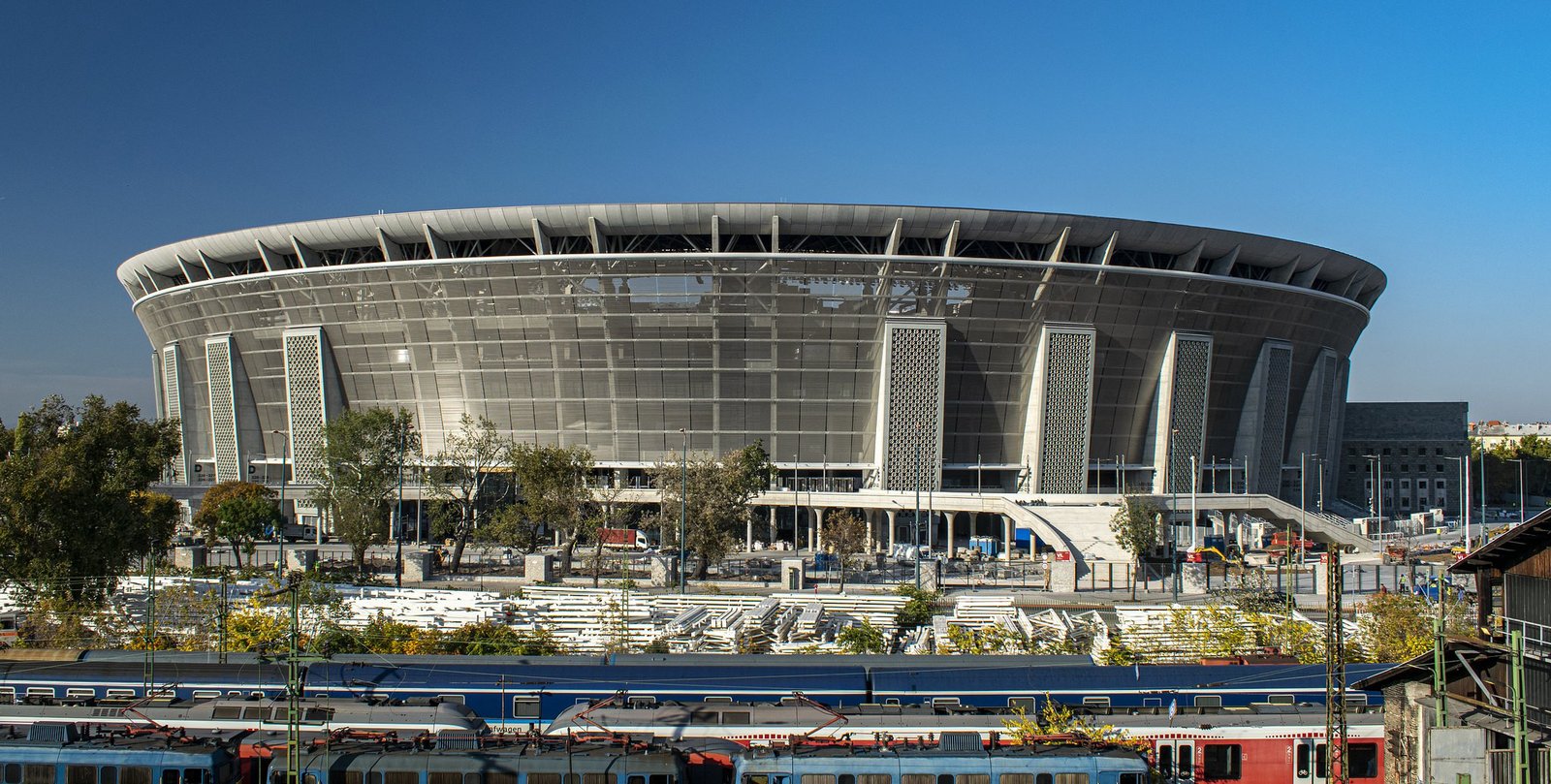New stadium: Legend of Puskás reborn
source: StadiumDB.com; author: michał
 It took years before Hungary's new national stadium became more than just renderings. But when it finally came, it instantly became a source of pride. Even if the price tag wasn't easy to swallow.
It took years before Hungary's new national stadium became more than just renderings. But when it finally came, it instantly became a source of pride. Even if the price tag wasn't easy to swallow.
Advertisement
Plans of changes to the national stadium of Hungary were surfacing already before the end of the 20th century, when Hungary first fought to host the UEFA Euro. Eventually the country ended up launching three successive bids (2004-2012), none of them successful. Each time redevelopment of the aged Puskás Stadium was envisioned. By 2012 we've counted no less than 6 different visions, some of which saw the stadium revamped, others would see a national football stadium built just east of the historical bowl.

Eventually, in 2012 it was decided that the 1953 structure would be partly retained. Specifically, the western 'pylons', monolithic stairacse and support structures. Over time these became the old stadium's most distinctive element thanks to decorative, perforated facades. Within the old bowl a brand new football-specific stadium was to be built. The concept was drawn by renowned Hungarian architect György Skardelli.
 The plans were maturing over time and grew to what was almost unseen worldwide. Even though capacity was set to stay roughly within the margin from old Puskás' all-seater days, the stadium's floor space would significantly outgrow even giants like Wembley. The plan included a hotel with 150-180 rooms, sports facilities for 20 disciplines and on top of all that (literally) a running track around the auditorium with panoramic view of Budapest.
The plans were maturing over time and grew to what was almost unseen worldwide. Even though capacity was set to stay roughly within the margin from old Puskás' all-seater days, the stadium's floor space would significantly outgrow even giants like Wembley. The plan included a hotel with 150-180 rooms, sports facilities for 20 disciplines and on top of all that (literally) a running track around the auditorium with panoramic view of Budapest.
Such immense plan did not entirely survive the financial reality. To give an idea of how much the project was inflated, when talks of a smaller new national stadium were preliminary, it was expected to cost HUF 35 billion. By the time this final design was approved in 2013, it was expected to consume 60-80 billion. A year later it was already 90-100 billion and in 2015 decision to make major cuts was made. In total up to 70,000 m2 of floor space was cut, including the hotel, running track and numerous other amenities.

And even with this attempt at optimisation the stadium boasts 208,000 m2 of floor space, with a footprint of just over 60,000 m2. This represents a total of 7 floors housing administrative, office and hospitality areas, as well as 11 changing rooms for athletes. With this scale in mind it comes as little surprise that the final budget grew anyway. Once contractors were selected in early 2017, the budget exceeded HUF 180 billion (€560m).
 © OD Pictures, Kiemelt Kormányzati Beruházások Központja Nonprofit
© OD Pictures, Kiemelt Kormányzati Beruházások Központja Nonprofit
While staying within budget estimations proved impossible, the architectural vision stayed on track from 2014 and remained consistent. The stadium stayed at the 51 meters projected and despite length of 316 meters it remains respectful to the site it occupies. As with the previous stadium, monolithic pylons became the main feature both aesthetically and structurally. While the original pylons were beyond saving, new ones mimic them with great care. The stadium also corresponds with László Papp Arena. The indoor venue is clad with aluminum and kept in natural colours, so is the stadium, veiled with 19,500 m2 steel mesh.
The only literally preserved element of the old stadium is the eastern tower, which was kept with museum in mind. But we intentionally used the phrase 'literally preserved' because the old stadium was actually used as construction material. As much as 50,000 m3 of old concrete was reused, while significant portion of the 170,000 m3 of landfill removed from old stands still sits within the new stadium. Finally, the stadium retained its Puskás name, which isn't all too common in the era of naming rights, while locals also pride with the stadium being designed and delivered entirely by domestic companies.
Planning was a lengthy process but once construction eventually began in 2017, it went nearly flawlessly, seeing the stadium delivered in well under 3 years. Not insignificant for a project of that scale: 120,000 m3 of concrete, 12,000 tons of structural steel (10,000 of which constitute the roof with a massive surface of 57,000 m2). The process included nearly 1,600 piles being installed and while much of the structure was prefabricated, 38 monolithic pylons remain at the heart of the stadium. You may admire 30 of them pretruding through the metallic mesh and giving the stadium its rhythm, others are hidden inside.
 © OD Pictures, Kiemelt Kormányzati Beruházások Központja Nonprofit
© OD Pictures, Kiemelt Kormányzati Beruházások Központja Nonprofit
The auditorium holds over 67,000 people, which makes it the largest stadium in its part of Europe, faithful to the old Puskás scale. Three tiers are similar in terms of height, starting with 28 rows in the bottom, 22 rows in the middle and 25 rows on top. Behind regular seating of the middle tier 84 boxes are located, holding 12-60 people each.
Advertisement
 StadiumDB
StadiumDB ©
©