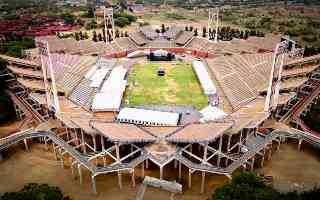Matlı Stadyumu (Timsah Arena)
| Capacity | 43 331 |
|---|---|
| 1,603 (in 72 skyboxes) (VIP seats) | |
| 6,064 (Business seats) | |
| 207 (Disabled seats) | |
| 165 (Press seats) | |
| 2,530 (Away section) | |
| Country | Turkey |
| City | Bursa |
| Clubs | Bursaspor |
| Other names | Bursa Büyükşehir Belediye Stadyumu, Yüzüncü Yıl Atatürk Stadyumu, Timsah Arena, Sütaş Timsah Park |
| Inauguration | 21/12/2015 |
| Construction | 01/06/2011 - 2018 |
| Cost | TRY 230 million |
| Design | Sözüneri Mimarlık |
| Contractor | Gintaş İnşaat Taahhüt ve Ticaret A.Ş. |
| Address | Dikkaldırım Mahallesi, Hayran Cd. No |
Advertisement
Matlı Stadyumu – stadium description
Construction of the new stadium along Nilüfer River in western Bursa began in June 2011. Initial plans suggested opening already in 2013, but the deadline was postponed significantly. In the end even opening in December 2015 took place with unfinished infrastructure and secondary structures. Final elements were still being worked on in 2018.
Large plot of 40 hectares is dominated by the stadium’s somewhat unusual form. Primarily, from the outside, it was designed to resemble a resting crocodile. The idea might seem strange as there are no crocodiles living in Bursa, but the team Bursaspor is nicknamed Crocodiles, thus the identity.
Green membranes (white PTFE, green PTFE and painted green PVC mesh, in total 65,000 m2) and glass create the skin, while the northern stand is topped with a giant literal head (to be ready in 2016). It's the stadium’s highest point at over 43 meters. The head caused significant engineering challenge and as of writing this still hasn't been put into proper use, which would see it becoming a large event/banqueting venue.
Secondly, the stadium has a unique layout of the stands. Western main grandstand is divided into three tiers. East side has two levels, while both ends have single massive stands. South one for locals of the Teksas community and north one with a significant away section. And on top of all this a continuous ring of 72 skyboxes ranging from 10 to over 30 seats.
The stadium comprises a massive floor space of 190,000 square meters, including 50,000 for commercial and office use. The number also includes underground parking for over 640 cars (1,500+ with the open parking site). Fans will enjoy 35 catering points and 789 toilets. 90 gates will in turn allow for very fast evacuation of almost 44,000 people – in just 8 minutes.
Advertisement
Pictures

29.10.2018 © Güçlü Atamer 
2018 © Tensaform 
2018 © Tensaform 
29.10.2018 © Bursa Büyükşehir Belediyesi 
29.10.2018 © Bursa Büyükşehir Belediyesi 
02.06.2018 © Crocodile Ömer, wowTURKEY.com 
29.12.2017 © Bursa Büyükşehir Belediyesi 
21.12.2015 © Bursa Büyükşehir Belediyesi 
21.12.2015 © Bursa Büyükşehir Belediyesi 
21.12.2015 © Bursa Büyükşehir Belediyesi 
03.11.2015 © Bursa Büyükşehir Belediyesi 
17.12.2015 © Bursa Büyükşehir Belediyesi 
21.12.2015 © Bursa Büyükşehir Belediyesi 
21.12.2015 © Bursa Büyükşehir Belediyesi
Related news
2025
2020
2019
-

Turkey: Bursa's crocodile head finally being finished
Though structurally in place since last year, the massive crocodile head of Bursaspor's stadium still hasn't been finished. Finally, at the end of 2020, first events might take place inside it.
-

Stadium of the Year: Meet the final 10 for Jury Award
Only the best stadiums are now left in the competition for 2018 Jury Award. However, you can still support all 27 candidates for the Popular Award.
-

Stadium of the Year: Your time to vote!
27 stadiums from 11 countries. List is dominated by Russia and Turkey but who will win? That's a question that you may answer. Just check the list and select the best stadiums of 2018!
2018
2017
2016
-

Turkey: Bursa’s crocodile head finally growing
After turbulences and delays construction of Timsah Arena’s crocodile head is finally going forward. Work will end in 2017.
-

Bursa: Crocodile skin with new paintwork
The outer membrane was pale and washy and is now receiving a more vivid green colour. Fans welcome the move with enthusiasm, though ticket demand for Bursaspor’s Timsah Arena is poor.
-

Turkey: Passolig to stay, even if limited
In the second verdict regarding supporters’ application against the Passolig card system Ankara’s consumer court had a less positive decision for fans than they expected.
-

Turkey: Crocodile getting its skin
Green membrane is gradually covering the facade of Timsah Arena in Bursa. See how the “crocodile arena” grows its skin and large head.
2015
-

Turkey: Last game in the “crocodile nest”
On Sunday supporters of Bursaspor witnessed their last game at the dated Atatürk Stadyumu. Some of them took their seats home as souvenirs before they move to Timsah Arena in January.
-

New stadium: Controversial opening of Crocodile Arena
Still under construction, without many fans of Bursaspor, but officially inaugurated. Timsah Arena in Bursa was opened by Turkish president, while some protested and piping burst…

 StadiumDB
StadiumDB


