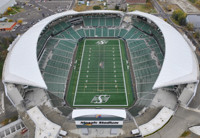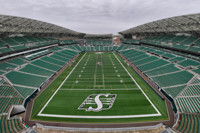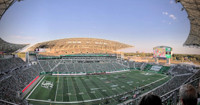Mosaic Stadium
| Capacity | 33 000 |
|---|---|
| 1,727 (+38 boxes) (Business seats) | |
| 150 (Press seats) | |
| 157+114 (Disabled seats) | |
| Country | Canada |
| City | Regina |
| Clubs | Saskatchewan Roughriders |
| Inauguration | 01/10/2016 (U of R Rams - U of S Huskies) |
| Construction | 16/06/2014 - 31/08/2016 |
| Cost | $ 278.2 million |
| Design | B+H Architects, HKS Architects |
| Contractor | PCL Construction |
Advertisement
Mosaic Stadium – stadium description
New football stadium for the Canadian city of Regina was first announced in 2012. It was even considered to have a retractable or permanent roof over the field but both options proved too expensive, leaving the city with more rational partial cover. The location just 430 meters west of old Mosaic Stadium was selected as part of a greater revitalization project.
Financial framework was based on public-private partnership with Saskatchewan Roughriders being the crucial private partner to sustain the stadium in the long run. Financing is largely public though, as is most common in Canada. The province of Saskatchewan granted $80 million, the city of Regina contributed further $73m and further $100 million is debt expected to be recovered from event ticket surcharge. This left only around 9% of the budget to be covered by Roughriders directly.
After initial study was conducted by Pattern Architects, eventual design was commissioned to renowned American practice HKS. This team created a robust seating bowl with almost 70% of spectators placed in the lower tier, largely sunken below ground level (10 meters). This puts majority of fans as close to the action as possible, especially considering inclusion of wider playing field for soccer use.

Starting capacity of the stadium was set at 33,000, with possibility of expansion to 40,000 for largest events. South side is largely open, which would have made the difference for natural playing field quality but since synthetic turf was installed there was no obstacle against installation of the giant screen dropping significant shade onto the Astroturf.

The stands are partially covered by a distinctively shaped roof, with membrane cover of 12,640 m2. This bent skin reaches peak height at 46 meters (or 56m above the sunken field level).
Formally construction was launched in June 2014, though the groundbreaking ceremony was preceded by ground works. Substantial completion of the building was announced after just over two years, in exactly 808 days. Despite further furnishing and installation works the building was opened for two test events in September and October, before Roughriders move for good in the summer of 2017.
Advertisement
Pictures

03.10.2025 © Quintin Soloviev 
03.10.2025 © Quintin Soloviev 
02.12.2016 © Regina Revitalization Initiative 
01.11.2016 © Regina Revitalization Initiative, OxBlue 
27.08.2016 © City of Regina 
27.08.2016 © City of Regina 
18.10.2016 © City of Regina 
18.10.2016 © City of Regina 
18.10.2016 © City of Regina 
18.10.2016 © City of Regina 
31.08.2016 © City of Regina 
31.08.2016 © City of Regina 
27.08.2016 © City of Regina 
27.08.2016 © City of Regina 
27.08.2016 © City of Regina 
29.11.2021 © Grahampurse (CC BY-SA 4.0) 
14.08.2016 © City of Regina 
14.08.2016 © City of Regina
Related news
2017
-

Stadium of the Year 2016: Reason 16, Mosaic Stadium
Canada hasn’t been particularly known for captivating sports architecture in recent years, but projects like this one can change this image. Regina’s Mosaic Stadium is the best new ground north of the US!
-

Stadium of the Year 2016: Join the global vote!
It’s time to make your voice heard and select the best stadium opened in 2016 around the world. Public Vote is now open and will last until March 4.
-

New stadium: The new Mosaic Stadium
When you nominated it, we were puzzled but in the end decided that Canada’s (possibly) best CFL stadium deserves its place on the Stadium of the Year nominee list.
-

Stadium of the Year 2016: Name your nominees!
For 10 days you’re welcome to share your favourite stadiums opened in 2016. We know of over 30 stadiums eligible for the competition, now let’s see your candidates.
 StadiumDB
StadiumDB