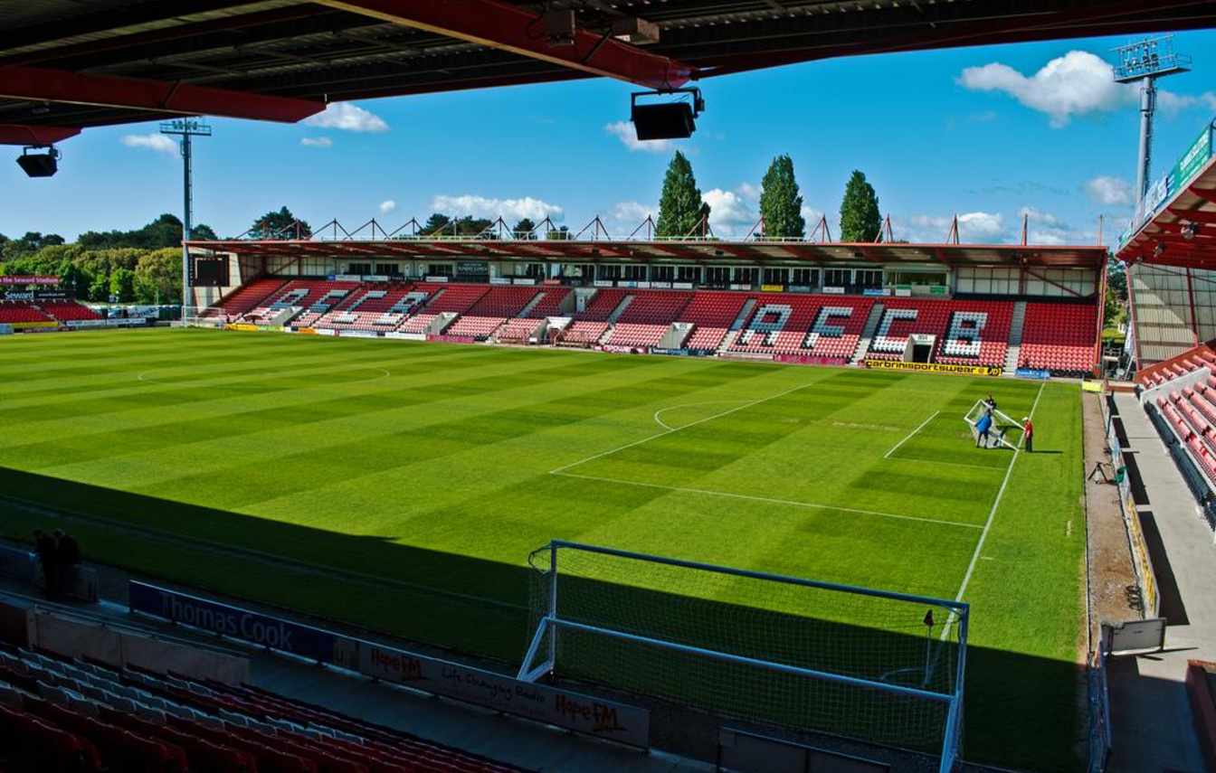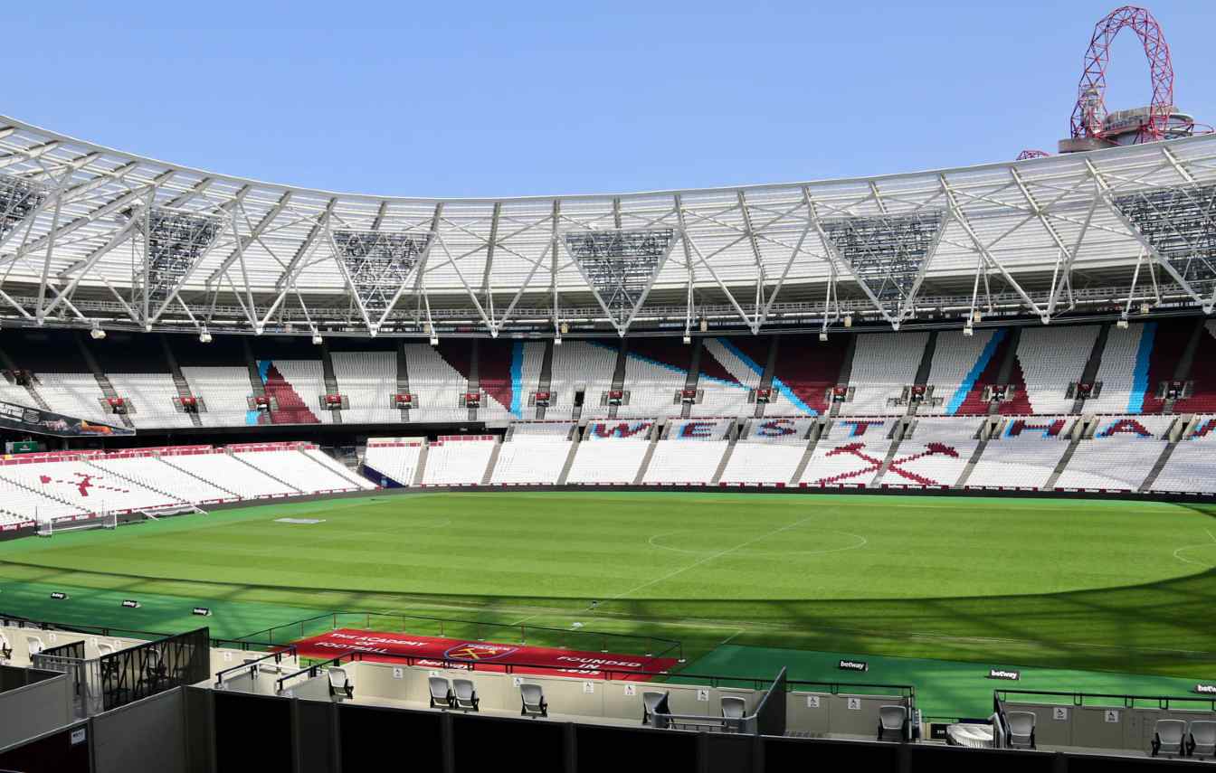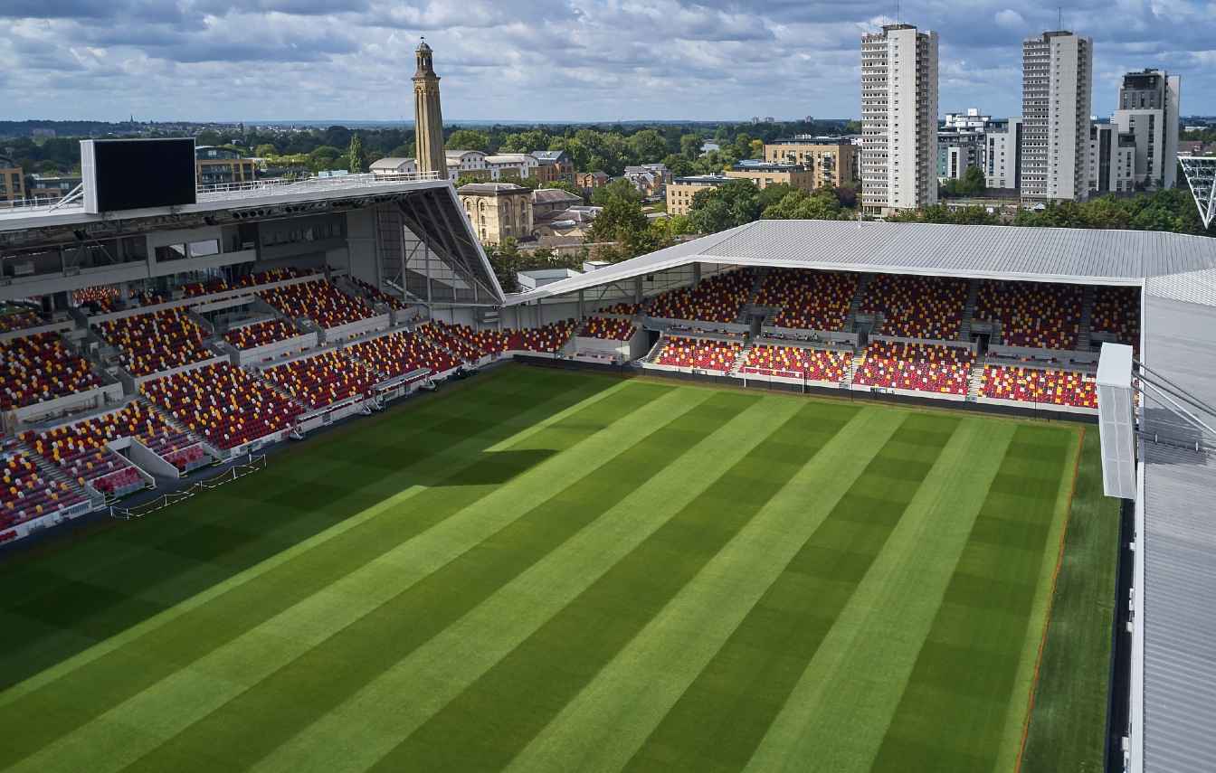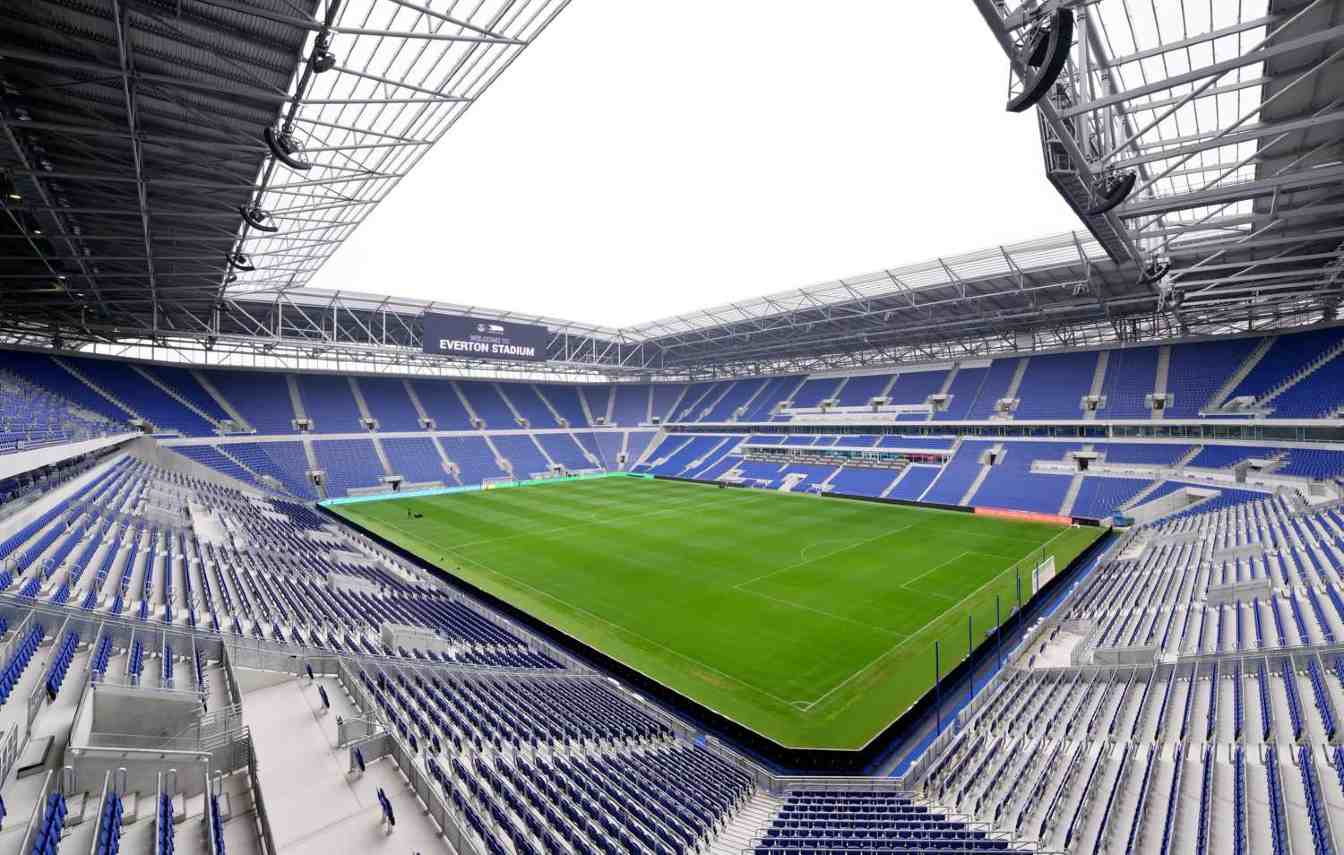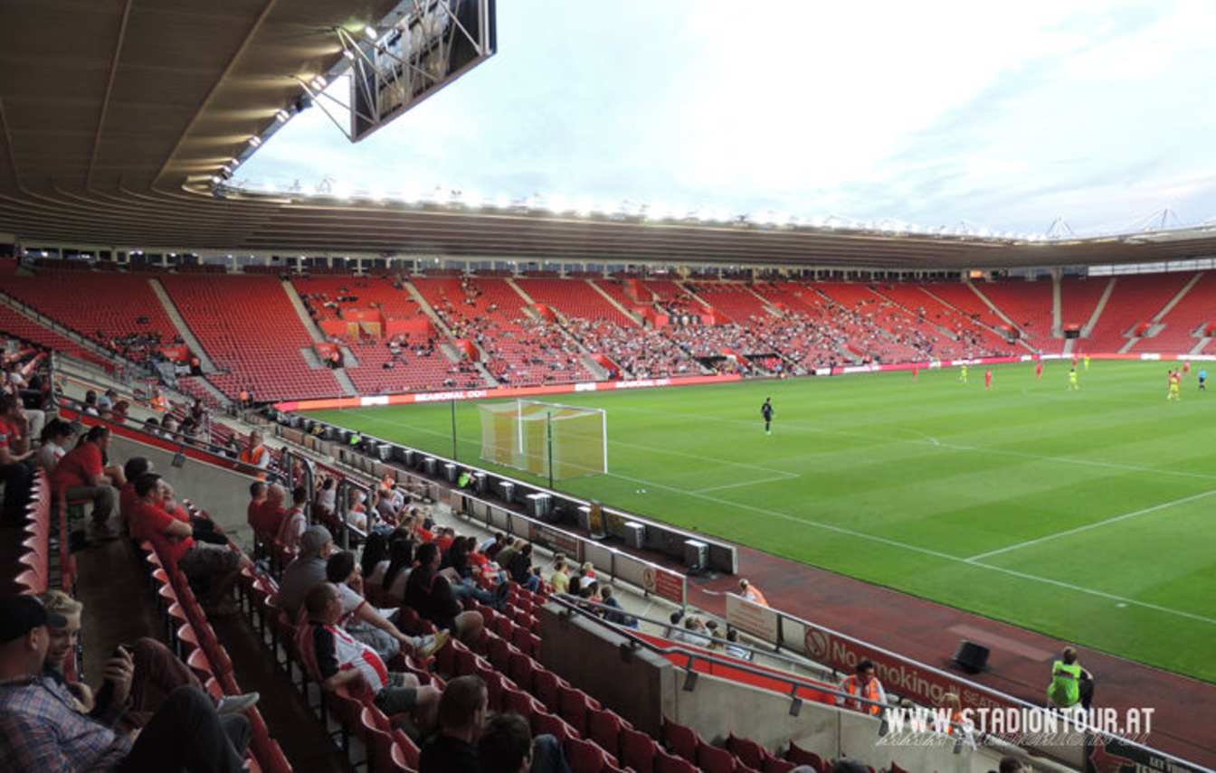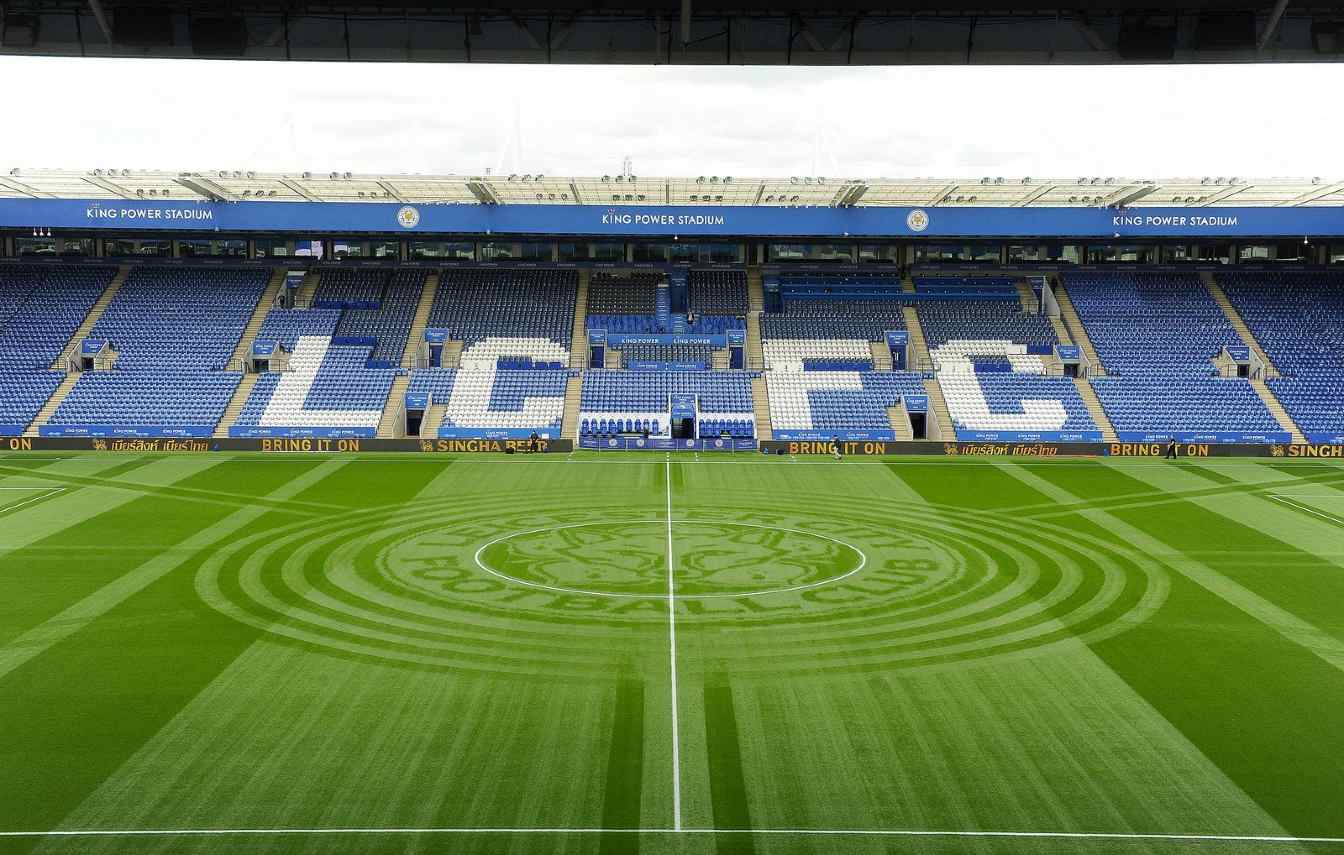England: How the 21st century shaped the Premier League with 8 new stadiums
source: StadiumDB.com; author: Jakub Ducki
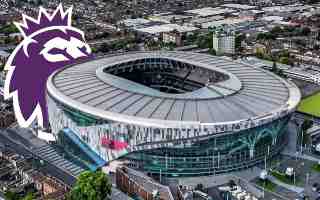 Although the Premier League is mainly associated with historic stadiums with over a century of tradition, the 21st century has also brought several modern venues. In this article, we will go through all the stadiums that have been built in the last 25 years.
Although the Premier League is mainly associated with historic stadiums with over a century of tradition, the 21st century has also brought several modern venues. In this article, we will go through all the stadiums that have been built in the last 25 years.
Advertisement
New Premier League stadiums in the 21st century
For years, the Premier League has been associated with stadiums rich in tradition, some of which were built as early as the 19th or the early 20th century. It was these venues that built the legend of English football. Unlike other European leagues, in England for a long time the modernization of existing arenas dominated over the construction of completely new ones.
Despite this, seven modern stadiums have appeared on the Premier League map in the 21st century. Each of them was built for specific reasons. In this text, we will look at all these venues, showing how they changed the face of the league and why they were built in precisely this form. Each headline uses the stadium’s name as it was at the time of its opening.
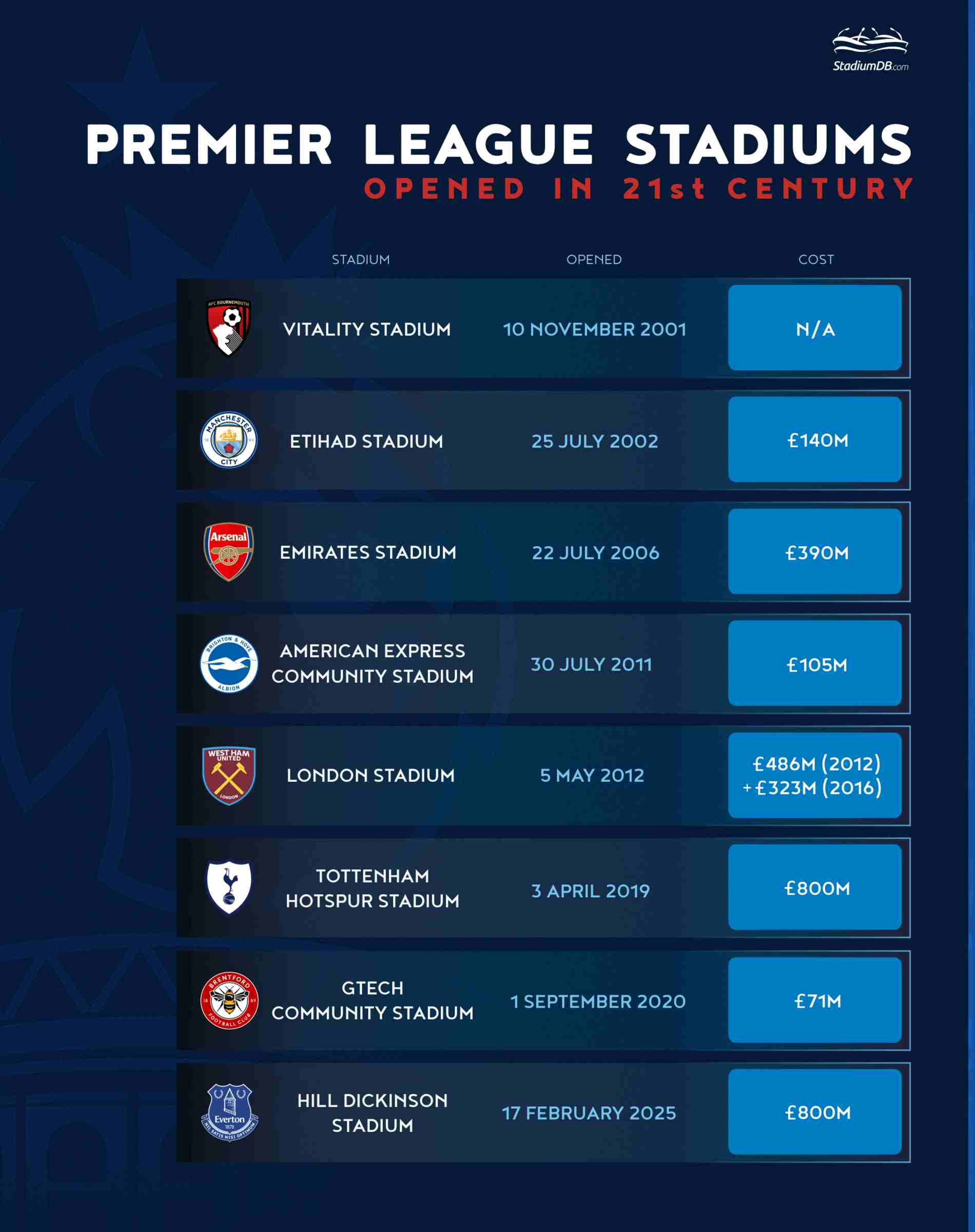
Dean Court, capacity: 11,286, AFC Bournemouth, opening: 10 November 2001
In the 1970s, Bournemouth’s stadium required thorough renovation. At that time, plans emerged to build a new stand, recreational facilities, and sanitary infrastructure. Documents from that period show that residents of neighboring areas voiced their concerns to the Cooper Dean family, owners of the land on which the stadium stood. Despite these protests, the investments were approved and a range of improvements was introduced.
The next attempt to develop the stadium came in 1984, when the club bought additional land beyond the northern end of the venue. The goal was to enlarge the stand and create a recreational center. However, a lack of funds meant the plan could not be realized. The unfinished structure was demolished, and residential buildings were erected on part of the land. The last records concerning Dean Court in the Cooper Dean collection are plans for a new stadium and sports complex submitted in 1986.
Actual redevelopment did not take place until 2001. The stadium was completely redesigned - the pitch was rotated by 90 degrees and the whole facility was shifted farther away from nearby buildings. The works were not finished on time, so Bournemouth played the first eight matches of the 2001/02 season at The Avenue Stadium in Dorchester. The new venue, opened on 10 November 2001 with a match against Wrexham, received the commercial name Fitness First Stadium. Initially it had three stands, with a capacity of 9,600, and in 2005 seats were added at the previously undeveloped southern end, increasing capacity to the current 11,286.
Another redevelopment of Vitality Stadium is currently planned. The most important element will be a new modular south stand with a large number of places for supporters with disabilities, replacing the existing temporary structure. In parallel, the interiors of the east and main stands will be modernized, where former offices will be converted into hospitality areas. In the longer term, the club also intends to raise the north and east stands, which will allow for the addition of several thousand new seats and bring the stadium up to contemporary standards, while at the same time limiting the project’s environmental impact.
City of Manchester Stadium, capacity: 53,400, Manchester City, opening: 25 May 2002
The first plans to build a new stadium in Manchester date back to the late 1980s, when the city was bidding to host the 1996 Summer Olympics. The project envisaged a venue with 80,000 seats on the west side of the city centre, but the bid lost out to Atlanta.
Another attempt came with the bid for the 2000 Olympics - this time the Eastlands site was indicated, the former Bradford Colliery, located 1.6 kilometres east of the centre. In 1993, a concept for an 80,000-seat stadium designed by Arup was presented, but the Games went to Sydney. The project was then submitted to the Millennium Commission as the Millennium Stadium,
but was rejected. Only the candidacy for the 2002 Commonwealth Games proved successful and opened the way for construction.
The foundation stone for the investment was laid by Prime Minister Tony Blair in December 1999, and construction began in January 2000. The stadium was designed by Arup and delivered by Laing Construction. The cost amounted to around £112 million, of which £77 million was provided by Sport England and the remainder by Manchester City Council. The venue was originally intended to function as an athletics stadium for the Commonwealth Games, and in the first phase three permanent stands were built, along with a temporary structure to the north that enclosed the venue for the 2002 competition. For the event, capacity was prepared at 38,000, increased to 41,000 with additional seating.
The first event was the opening ceremony of the Commonwealth Games on 25 July 2002, attended by Queen Elizabeth II. The stadium hosted athletics events and all rugby sevens matches, becoming the arena of 16 Games records and the largest multi-sport event in British history until the London Olympics in 2012.
After the Games, the second stage of the project began - the conversion of the stadium into a football venue. For this purpose, the running track was removed, the pitch level was lowered by 6 metres, 90,000 cubic metres of soil were excavated, and the lower tier of the stands was added with 24 rows of new seats. As a result, a full bowl was created, complemented by a permanent north stand that replaced the earlier temporary structure. The main mast and the stadium’s cable-supported roof system, independent of the stand structure and already designed in the first phase, were retained.
A strategic approach to design made it possible to avoid wasting funds - the stadium was planned from the outset so that after the major event it could be easily adapted for permanent football use. Thanks to this, rather than becoming a so-called white elephant,
the venue gained a new life as the home of Manchester City. The club moved here in 2003.
In subsequent years, the facility continued to develop. In 2014 - 2015 the south stand was expanded, increasing capacity to over 53,000. Another investment is currently being implemented - the expansion of the north stand, which is to add several thousand seats.
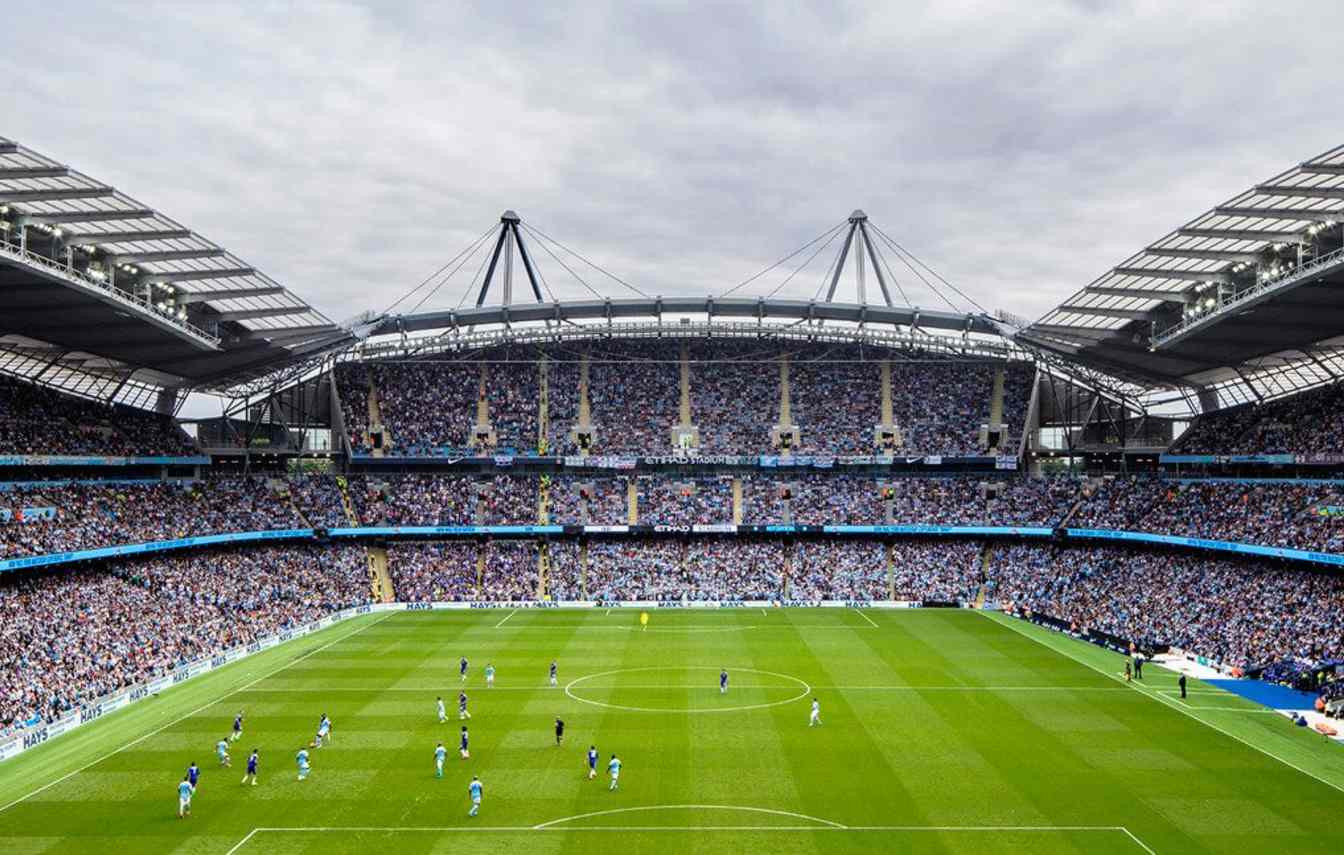 © jrb
© jrb
Ashburton Grove, capacity: 60,704, Arsenal, opening: 22 July 2006
In the 1990s, Arsenal faced the problem of limited capacity at Highbury, which had been reduced due to the implementation of the Taylor Report and the removal of standing terraces. An attempt to relocate to Wembley failed, and although the club played its Champions League matches there in 1998–2000, the experience showed that Arsenal needed its own, larger stadium. In 1999, the search for a location began and the choice fell on Ashburton Grove - brownfield land only 450 metres from Highbury. In 2000, the club submitted an application to build a 60,000-seat venue, which also included the regeneration of the area and the conversion of Highbury into a residential complex.
The project was controversial from the outset. An alliance of local residents and businesses opposed the investment, pointing to potential traffic and environmental problems. Initially, 75% of residents were against it, but thanks to the club’s information campaign and the support of London Mayor Ken Livingstone, sentiment shifted in favour of the project. In December 2001, Islington Council approved the plan, and in May 2002 Arsenal obtained planning permission, despite attempts to block it by the community and legal actions that the club ultimately won.
The greatest challenge turned out to be financing, as Arsenal did not receive any public grants. The sale of players, the sale of partial stakes in the club, a bond issue, sponsorship contracts, and the agreement with Nike all helped, but the key was the deal with Emirates. In 2004, the airline paid £100 million for the stadium naming rights and shirt sponsorship, which made it possible to secure construction. The total cost of the undertaking rose to around £500 million, and the work was entrusted to Sir Robert McAlpine with Populous as the lead designer.
Construction began in 2002 with demolitions and site preparation. In the following years the stands, bridges over the railway line, roof, and façades were erected. In August 2005 the main structural works were completed, and in March 2006 the first seat was installed. The subsequent months brought the installation of the pitch, lighting, and interior fit-out. Before the opening, three test events were held, including Dennis Bergkamp’s testimonial against Ajax on 22 July 2006.
The stadium was officially opened on 26 October 2006. The ceremony was led by Prince Philip, standing in for Queen Elizabeth II, and the event referenced family tradition, as the Highbury stand had been opened in 1932 by the then Prince of Wales. A few months later, Arsenal were invited for tea at Buckingham Palace - the first such case in the history of English football.
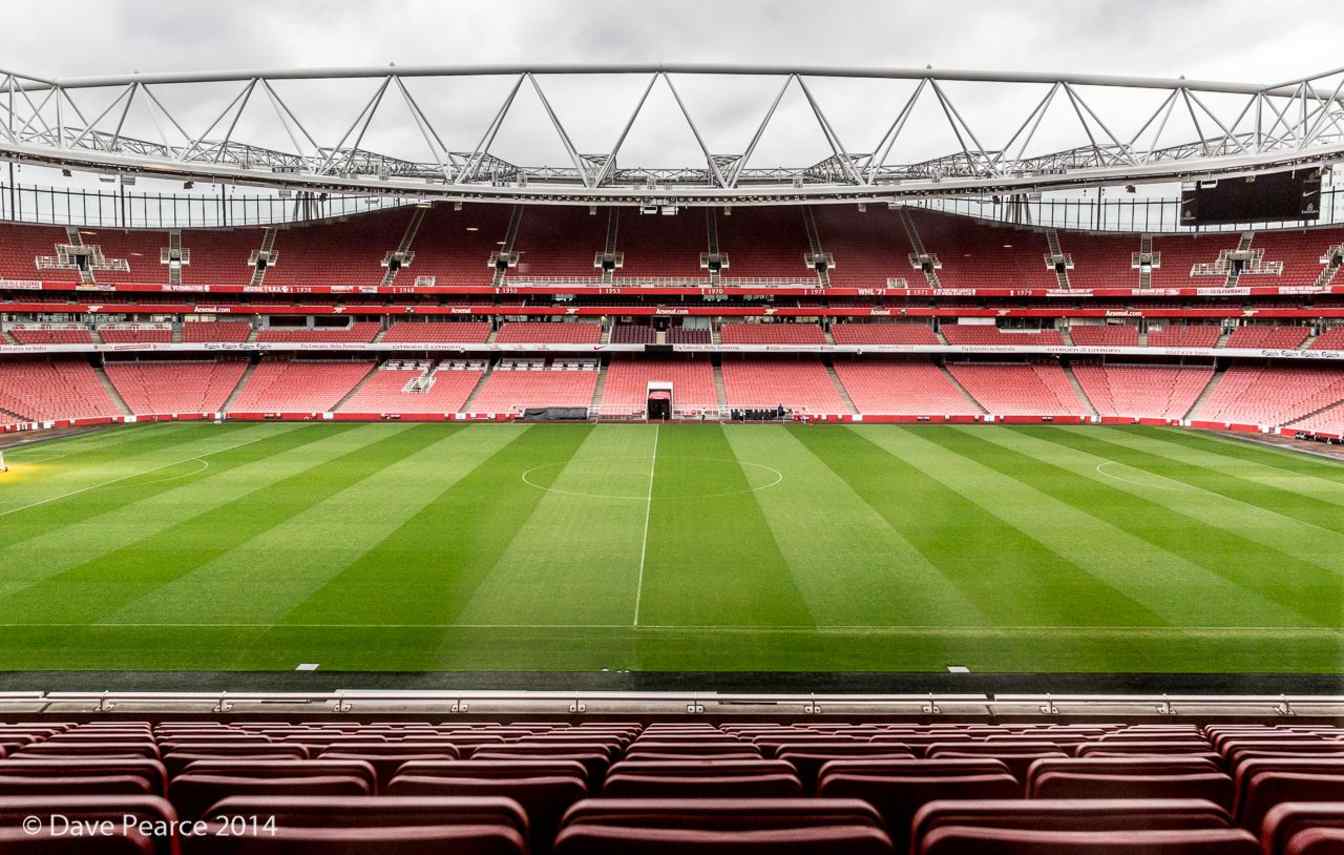 © Dave Pearce (cc: by-nc-nd)
© Dave Pearce (cc: by-nc-nd)
Falmer Stadium, capacity: 31,876, Brighton, opening: 16 July 2011
The history of Brighton’s stadium goes back to the mid-1990s, when the club lost its former home, the Goldstone Ground, sold to developers by the previous board. After the 1996/97 season, the club was evicted and for two years played at Priestfield Stadium in Gillingham, 74 miles away. In 1999, the team returned to Brighton, using Withdean Stadium, an athletics venue that only provisionally met Football League requirements. As Brighton climbed the divisions, it became clear the club urgently needed its own modern arena.
The first concepts for a stadium at Falmer, prepared in the late 1990s, were relatively simple. These designs were criticized for lacking harmony with their surroundings and for being too intrusive near the South Downs AONB, an Area of Outstanding Natural Beauty. Over time, under pressure from local communities and planners, the stadium vision began to evolve. Architects gave the project increasingly softer lines, and the roofs of the stands were curved so as to echo the hilly topography.
This evolution resulted in the final design by KSS, which, after many planning reviews, was approved - first by Deputy Prime Minister John Prescott in 2005 and later, following appeals, by Minister Hazel Blears in 2007. The final concept envisaged a stadium with a modern, organic form: with curved roofs and façades clad in light-coloured materials that would blend into the landscape of the South Downs.
Construction was entrusted to Buckingham Group, which signed the contract in November 2008. Preparatory works began in December of the same year, and the stadium structure was sunk deep into the ground in large part. In June 2010, a sponsorship deal was announced with American Express Europe, the region’s largest private employer, which secured the naming rights to the stadium.
The stadium was completed in June 2011, with the investment valued at £92 million. The official opening took place on 30 July 2011 during a friendly against Tottenham Hotspur. The first competitive fixture was the Sussex Senior Cup final against Eastbourne Borough on 16 July 2011, and the inaugural league match was against Doncaster Rovers, a 2–1 home win. In the following months the stadium set attendance records, including during a League Cup tie against Liverpool.
The new arena proved so popular that as early as the next season a decision was made to expand it by an additional 8,000 seats, increasing capacity to over 30,500.
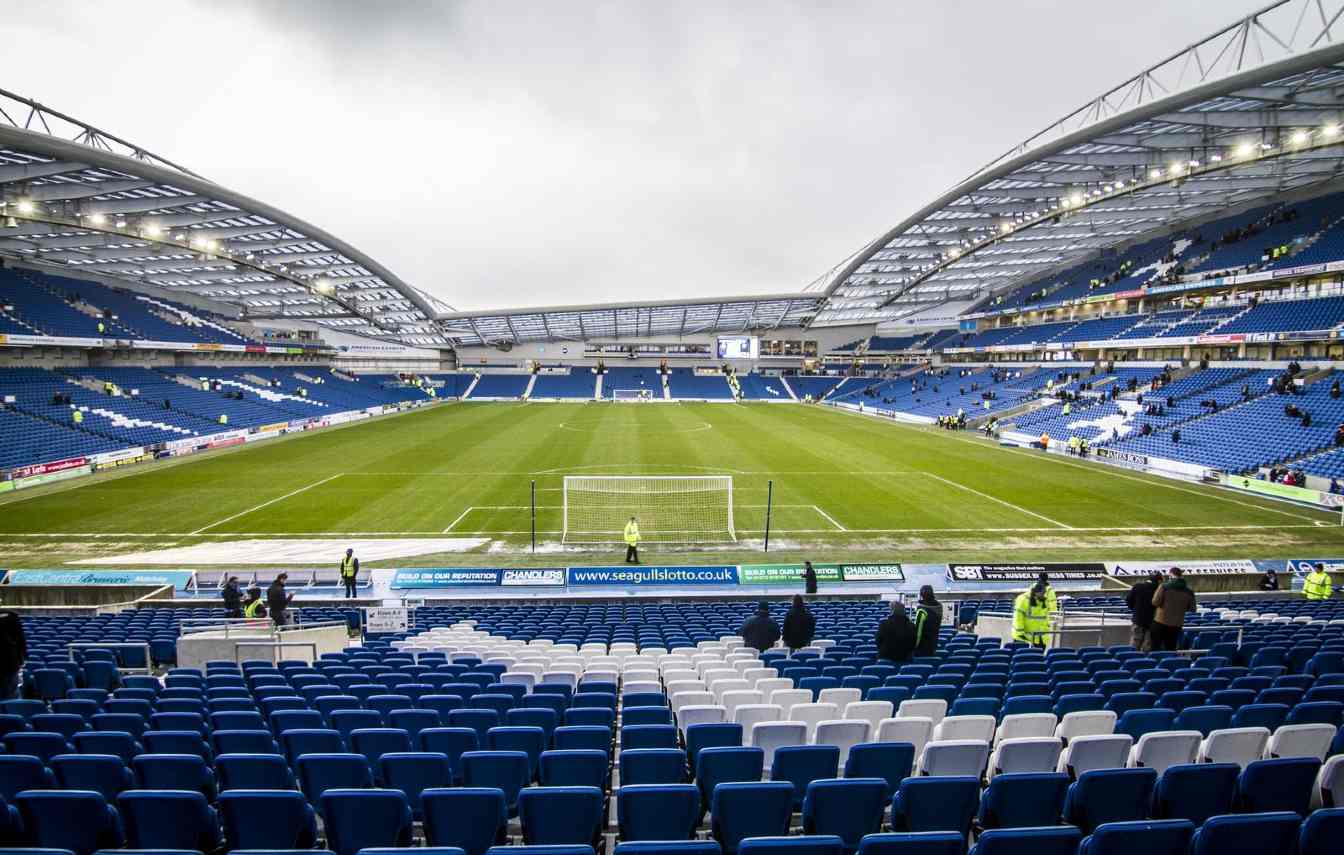 © Warren Chrismas (cc: by-nc)
© Warren Chrismas (cc: by-nc)
London Stadium, capacity: 62,500, West Ham United, opening: 5 May 2012
The road to building the Olympic Stadium in London was long and full of failed attempts. The United Kingdom bid to host the Games in 1992, 1996, and 2000. Manchester was the candidate twice, Birmingham once, but all applications ended in failure. The International Olympic Committee made it clear that if the country was serious about hosting, the bid had to be based on London. In 1997, the British Olympic Association commissioned David Luckes to prepare a feasibility study, which identified two possible paths: building a new complex around Wembley or regenerating East London.
In parallel, the Wembley saga continued. The old stadium was deemed outdated and slated for demolition, and in 1996 it was decided that a new national stadium for football, rugby, and athletics would be built on the site. However, in 1999 the government dropped the idea of incorporating a running track, leaving athletics without a central arena. Alternatives were considered, including building a large stadium at Picketts Lock in the Lower Lea Valley, which was to host the 2005 World Championships and potentially serve as a foundation for a future Olympics. Costs and the poor location killed the project, and in 2001 the United Kingdom withdrew from hosting the event.
The decision to abandon Picketts Lock proved a turning point. When Beijing was awarded the 2008 Olympics in 2001, London could realistically consider a bid for 2012. It was agreed that the core of the bid would be Stratford and the Lea Valley - an underinvested industrial area, but with enormous regeneration potential. Mayor Ken Livingstone supported the plan, seeing in it a chance to revive East London. In May 2003, the government approved entering the contest, and in 2004 London officially submitted its bid to the IOC. On 6 July 2005, after a vote in Singapore, London defeated favourite Paris and won the right to host the Games of the XXX Olympiad.
The first concept for the Olympic Stadium was produced by Foreign Office Architects, led by Alejandro Zaera-Polo. The design stood out for a futuristic roof whose form was to refer to the arrangement of human muscles. The stadium was planned for 80,000 spectators, at the heart of a new Olympic Park that would also include an Aquatics Centre designed by Zaha Hadid, a velopark, a hockey centre, several sports halls, and a village for 17,000 athletes. The park was to be the largest complex of its kind in Europe, and its strength lay in the proximity of nine rail lines and fast connections to the city centre.
The final design of the Olympic Stadium in Stratford was developed by Populous. The organizers aimed to create a venue that was modern yet flexible and sustainable. The stadium was designed as a light, compact structure for 80,000 spectators, with a temporary upper tier that could be dismantled after the Games, reducing capacity to 25,000. The architecture was characterized by simplicity and clarity of form, the use of tubular steel and a lightweight fabric façade, as well as black-and-white seats providing a neutral backdrop for sporting spectacles and ceremonies.
The stadium was erected on a diamond-shaped island surrounded by canals in the southern part of the new Olympic Park. Spectators had access to a full perimeter podium with bridges leading into the park, where catering points and fan zones were located. This arrangement created a carnival atmosphere and allowed free movement between the stands and the area around the venue. The stadium design went on to win awards in architectural competitions in subsequent years.
Work on the stadium began in May 2008, three months earlier than planned. The permanent concrete section of the stadium housed 25,000 seats and was set into the natural slope of the land, using foundations supported by 5,000 piles up to 20 metres deep. The upper level consisted of a light, prefabricated steel-and-concrete structure that added another 55,000 seats and could be dismantled. Thanks to such solutions, the stadium was significantly lighter and more sustainable than its counterparts. Construction was completed in March 2011, and the athletics track was laid in the autumn of that year.
After the Games, the venue was rebuilt to adapt it for permanent football use. Works began in August 2013 with the removal of 25,000 temporary seats and the turf. The largest investment was the construction of a new roof. As part of the works, new lighting gantries and a halo system with 96 service points for supporters were installed. Since 2016 the stadium has been the home of West Ham United, and its capacity has been set at over 60,000.
Tottenham Hotspur Stadium, capacity: 62,850, Tottenham Hotspur, opening: 3 April 2019
White Hart Lane had been Tottenham’s home since 1899 and in its best years accommodated over 70,000 spectators. Over time, after redevelopments and the implementation of the Taylor Report’s recommendations, its capacity fell to 36,000, which significantly limited the club’s potential. Spurs gradually acquired land to the north of the stadium, preparing the ground for a new investment. The first plans from 2009 by KSS Group envisaged a 56,000-seat stadium that would be built partly next to and partly on the site of White Hart Lane. The entire scheme was framed within the broader Northumberland Development Project, which also included housing, a hotel, and commercial spaces. In parallel, the club competed with West Ham for the Olympic Stadium, but after losing that tender ultimately committed to developing its own project.
In 2013, Tottenham commissioned a new concept from Populous. It included the groundbreaking idea of a retractable pitch for NFL games and a south stand for 17,000 spectators, one of the largest single-tier stands in Europe. In July 2015, a 10-year partnership with the NFL was announced, and a year later the club confirmed it would temporarily move to Wembley to speed up construction.
Construction began in the summer of 2015 and was carried out in stages so as to allow continued use of White Hart Lane for one final season. The stadium’s architecture is distinguished by a curved façade of 4,801 steel-and-aluminium panels, large glazed areas, and a monumental south stand. The interior was designed to keep fans as close to the pitch as possible - the nearest rows are just 5 metres from the field. More than 8,000 premium seats, 70 boxes, and 60 catering outlets were created, including the longest bar in Europe at 65 metres.
Although the stadium was originally scheduled to open in 2018, delays pushed the date to spring 2019. The official inauguration took place on 3 April, when Tottenham beat Crystal Palace 2–0 in the Premier League. The final cost of the investment was more than double the original assumptions - reaching around £1 billion, which made the stadium the most expensive football venue in Europe.
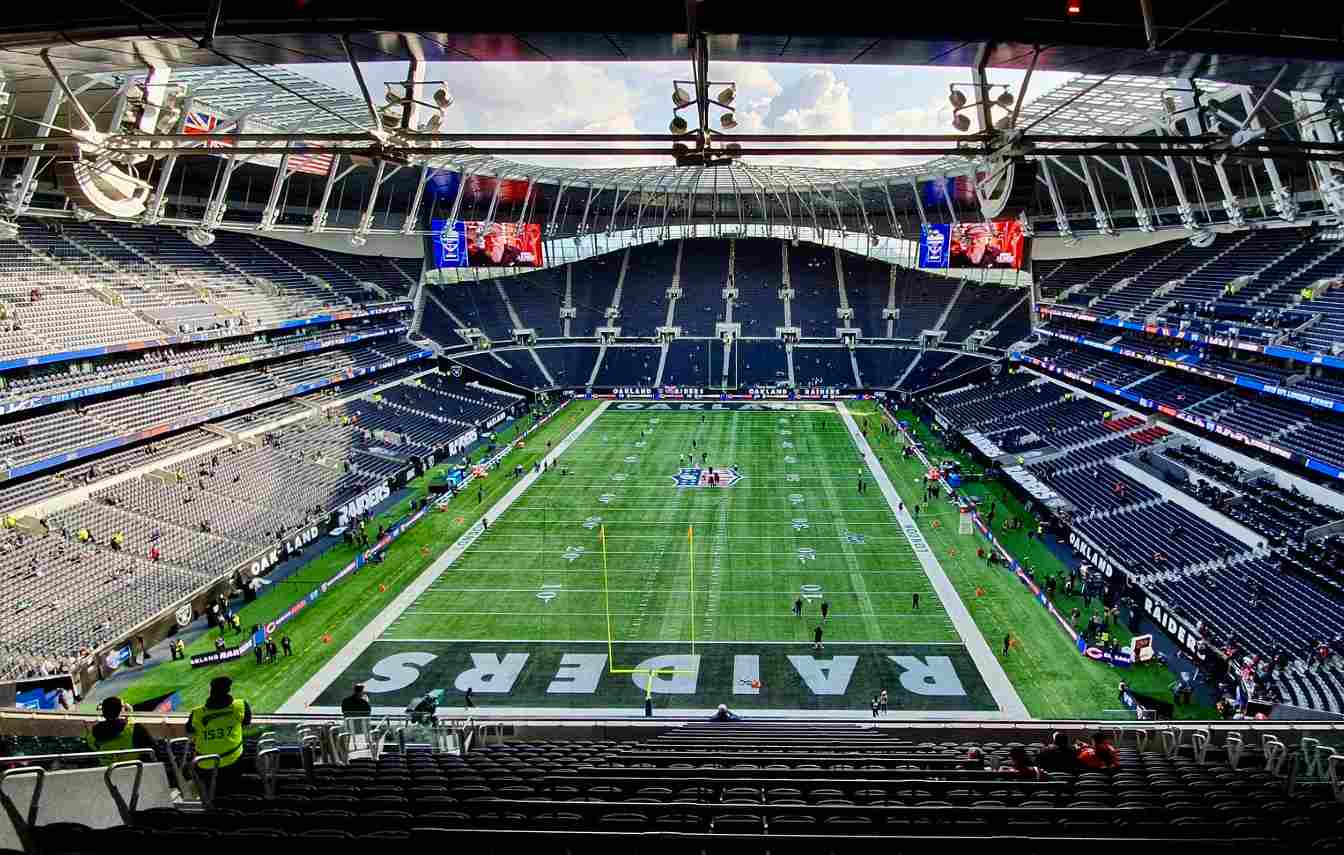 © sbally1
© sbally1
Brentford Community Stadium, capacity: 17,250, Brentford FC, opening: 1 September 2020
The issue of Brentford moving to a new stadium had been on the table since the 1980s, when the club acquired land at Feltham Arenas with the intention of building its own venue. Ultimately, the project did not come to fruition, and in 2004 the lease expired and the site was abandoned.
The next serious plan was the proposal from October 2002, when, still playing at Griffin Park, Brentford announced its intention to build a 20,000-seat stadium near Kew Bridge. The idea was exceptionally ambitious - it even envisaged a monorail - but over time it was shelved. The matter returned in 2007, when the club announced it had secured an option on land in Brentford and a few months later announced cooperation with Barratt Homes on site development.
The breakthrough came in June 2012, when Brentford FC purchased the Lionel Road site from Barratt Homes. On the new 7.6-hectare plot, a stadium for 20,000 spectators was planned, with the possibility of expansion to 25,000. In December 2013, the investment received approval from the Hounslow Council as well as the Mayor of London and the government. The first renderings were shown at the beginning of 2013 and immediately put out for public consultation. The following years were spent acquiring the remaining plots. The CPO (Compulsory Purchase Order) process was completed in September 2016, opening the way to construction of the new arena.
In the meantime, in 2017, adjustments were made to the design: capacity was reduced to 17,250, and the stadium was shifted three metres south. The aim was to improve circulation within the site, which is particularly challenging due to being bordered by railway lines on three sides.
Work on the new stadium officially began on 24 March 2017 with site clearance and preparation. Main construction got under way in spring 2018 and gradually transformed the former industrial land into a modern arena. The entire investment cost around £71 million.
On 30 August 2020, Brentford announced that construction had been completed and the stadium was ready to host matches. Just a day later, on 1 September, the first football game was played there - a friendly against Oxford United that ended 2–2. The official competitive debut came on 6 September, when Brentford hosted Wycombe Wanderers in the EFL Cup. The match finished 1–1, with the hosts winning 4–2 on penalties. The first league game was played on 19 September 2020 - Brentford comfortably beat Huddersfield Town 3–0.
Bramley-Moore Dock Stadium, capacity: 52,769, Everton, opening: 17 February 2025
People began to think about a new stadium for Everton more than 20 years ago. The most ambitious project, King’s Dock Stadium, envisaged a 55,000-seat arena with a retractable roof and a sliding pitch that could transform the stadium into an indoor events hall. Around the venue, 650 apartments were to be built, and the total cost of the investment was estimated at £300 million. Although Everton was selected as the preferred bidder in 2001, the project collapsed at the end of 2002 due to lack of financing.
Another major concept was Kirkby Stadium, also known as Destination Kirkby. The project by KSS Design Group envisaged a 50,000-seat stadium for Everton, with the possibility of later expansion to 60,000. The cost was estimated at £150 million, and the arena itself was to be part of a larger complex including a Tesco hypermarket, a shopping gallery, and the regeneration of Kirkby town centre.
Another serious concept was Walton Hall Park Stadium. Everton planned a 50,000-seat venue, with a particularly striking home-end stand for 17,000 proposed by Idom. The stadium was to be built in a recreational area just over a kilometre from Goodison Park. This, however, met with residents’ protests, and ultimately the project was abandoned in spring 2016 as uneconomical - the estimated cost was £300 million.
At the same time, completely unofficial visualizations by graphic designer Michael McDonough also appeared - the McDonough project. He placed a futuristic Everton stadium in the centre of Liverpool, 500 metres south of Bramley-Moore Dock. The concept was intended to stimulate discussion about the regeneration of the docks and the city’s preparations for the potential 2026 Commonwealth Games, but it was never part of the club’s official plans.
Although Stanley Park project was associated with Liverpool from the outset, at that time the idea of building a shared stadium for Liverpool and Everton also resurfaced. A venue of around 70,000 seats was considered, which would replace Anfield as well. The idea had an economic rationale but was quickly torpedoed by supporters on both sides - neither the Reds nor the Toffees wanted to share a single Kop stand. Liverpool’s new owners announced that in 2012 they were abandoning the complex Stanley Park project and would look for other solutions.
The project ultimately selected for delivery was the stadium at Bramley-Moore Dock, designed by Dan Meis and BDP Pattern. Construction began in the summer of 2021 with the infilling of the former dock with 480,000 m³ of sand and the driving of nearly three thousand piles for the foundations. From the start, the investment was one of the city’s hottest topics - praised for regenerating port areas but also cited as the reason Liverpool was struck off the UNESCO list.
The new stadium received a distinctive architectural form: a massive brick-and-black base referencing the port’s built heritage combined with a light, metallic top with streamlined lines. Capacity was set at 52,769, with the option of further expansion. The south stand plays a special role, inspired by Borussia Dortmund’s famous Yellow Wall,
concentrating over 14,000 fans. The cost of construction came in at around £800 million, financed mainly from private sources.
The facility was handed over to the club at the end of 2024, and in the summer of 2025 test events were held with gradually increasing numbers of spectators. The first official match was played on 24 August 2025, when Everton beat Brighton & Hove Albion 2–0. The new arena immediately made its mark internationally - it had been selected, even before opening, as one of the venues for Euro 2028.
Now the stadiums opened in the 21st century, which had their episodes in the Premier League, but in the 2025/26 season are already outside the top tier in England. Not all new venues entered the elite straight away – some had to wait for their chance in the Premier League, while others began at the top and later fell out. Therefore, as a complement, we have prepared five stadiums that had their episodes in the Premier League and also represent an important part of this history.
The Friends Provident St Mary’s Stadium, capacity: 32,384, Southampton FC, opening: August 2001
According to the recommendations of the Taylor Report, all top-tier clubs in England had to possess fully all-seater stadiums by 1994. Southampton initially decided to redevelop The Dell, but its capacity of just over 15,000 quickly turned out to be insufficient. The attempt to build a larger venue in Stoneham ended in failure, so the club took up the city’s proposal to construct a stadium on the former gasworks site, right in the centre of Southampton.
The new ground received the name St Mary’s Stadium – referring to the birthplace of the club, founded by members of St Mary’s Church. Construction began in December 1999 and was completed in July 2001. The 32,689-seat stadium was built at a cost of £32 million.
Walkers Stadium, capacity: 32,261, Leicester City, opening: 23 July 2002
Leicester City had played at Filbert Street since 1891, but by the end of the 20th century the stadium had become inadequate for the growing requirements and permanently full stands. Initially, expansion was considered, even a 40,000-seater, but those plans fell through. Although the conversion of Filbert Street into an all-seater coincided with promotion to the Premier League, the capacity of 21,500 quickly proved too small. At that time, the idea of moving returned, especially since other Midlands clubs – Stoke and Derby – had already gained new stadiums.
Ultimately, a location just 150 metres south of Filbert Street was chosen. In November 2000, plans were presented for a 32,000-seat stadium. Thanks to the use of steel prefabrication, the project was completed within a year, and the construction cost £35–37 million. The stadium was designed by The Miller Partnership, and the contractor was Birse Stadia. The official opening took place on 23 July 2002, led by Gary Lineker, a legend of the club. A few days later the first match was played – a friendly against Athletic Bilbao.
KC Stadium, capacity: 25,586, Hull City, opening: 18 December 2002
The idea of building a new stadium in Hull appeared in 1997, when it became clear that Boothferry Park – Hull City’s previous home – no longer met safety requirements and standards after the tightening of regulations. For some time, the project was blocked due to a lack of funds, but the city decided to take a bold step and took the initiative. After analysing many potential sites, the choice fell on the West Park area, located close to the city centre but far enough from residential buildings to reduce inconvenience for inhabitants.
The project was developed by Arup and The Miller Partnership, who designed a ground with single-tier stands, except for the main one where a second tier was added. Thanks to this structure, the stadium could accommodate around 25,000 people, and it was prepared from the start for possible expansion beyond 30,000 thanks to an additional tier on the east stand. The design also included 28 corporate boxes, located between the upper and lower tiers of seating.
The construction was financed primarily by the city of Hull, which allocated £42 million of the £44 million cost, using funds from the sale of shares in Kingston Communications. That telecommunications operator also became the stadium’s naming sponsor. The project was delivered in just 14 months, completed on time and within budget.
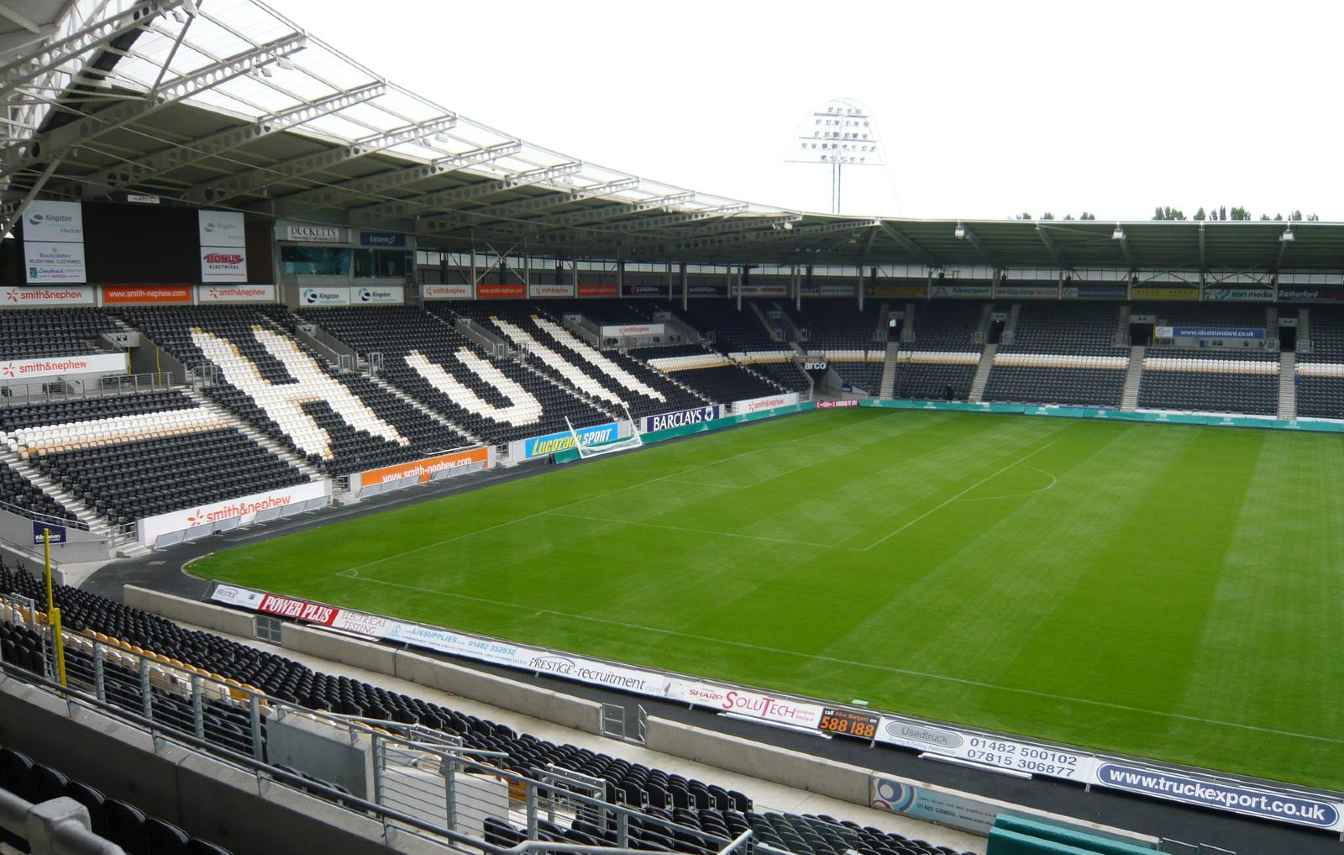 © Jason Gillyon (cc: by-nc-sa)
© Jason Gillyon (cc: by-nc-sa)
Liberty Stadium, capacity: 21,000, Swansea City, opening: 10 July 2005
Liberty Stadium replaced the worn-out Vetch Field, where Swansea City had played for nearly a hundred years. At the start of the new millennium, the old ground was in poor technical condition and its capacity had dropped to just 11,000. The need for change was all the greater as the local rugby club Ospreys was also seeking a modern home. Therefore, in 2003 construction began on a shared stadium that would become the new sporting venue for Swansea.
The project was entrusted to TTH Architects from Gateshead, who designed a modern bowl-shaped structure. The use of steel on the façade played a special role – the material allowed flexible adaptation to the form of the stadium, while ensuring durability and matching the intended colour scheme. The £27 million investment was completed in 2005, and the official opening took place on 10 July of the same year with a match between Swansea and Fulham.
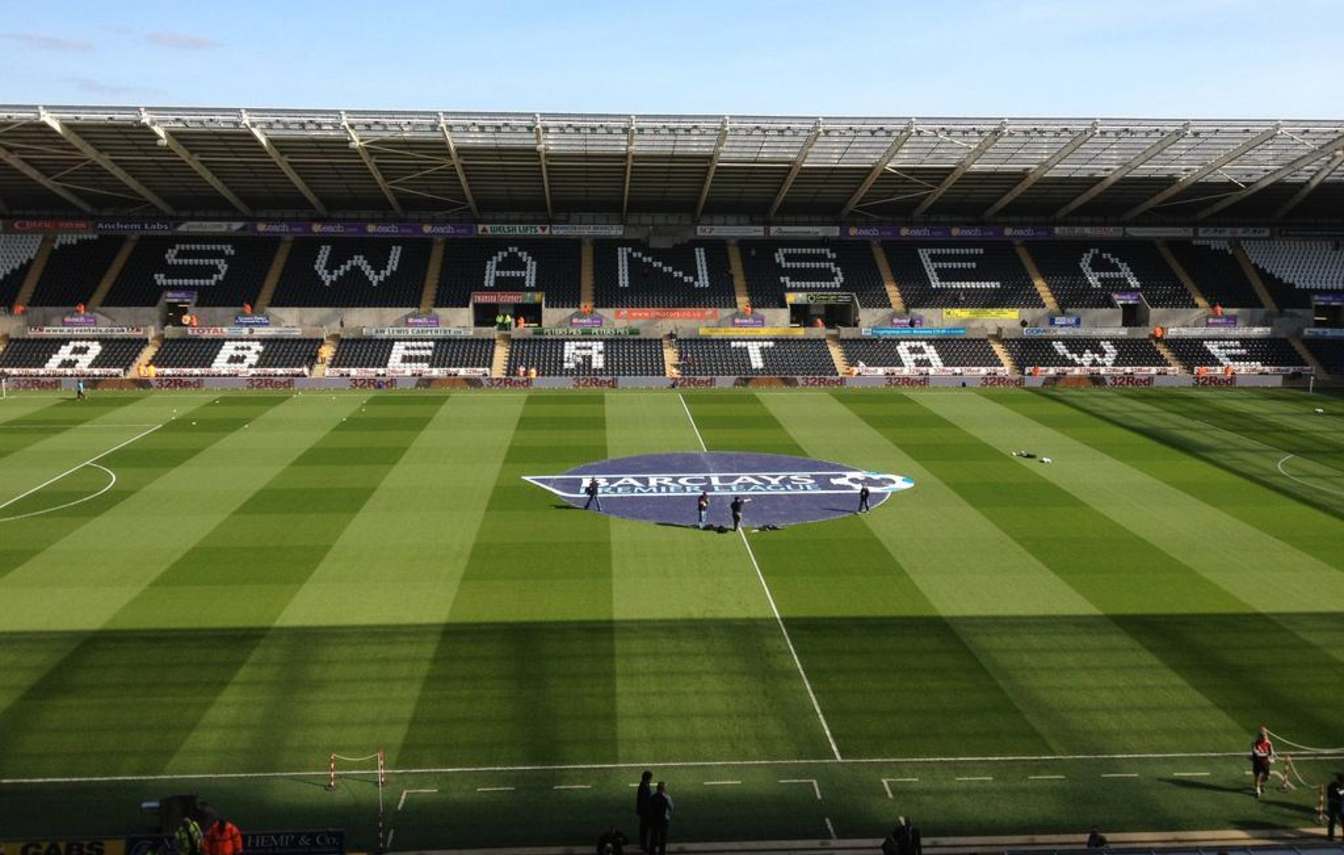 © SwansFC
© SwansFC
Cardiff City Stadium, capacity: 33,280, Cardiff City, opening: 22 July 2009
The idea of building a new stadium in Cardiff appeared at the beginning of the 21st century, initiated by owner Sam Hammam. In January 2002, after discussions with the city council, the club was given 12 months to prepare a business plan. Despite initial doubts about the viability of a second large stadium in the Welsh capital – next to Millennium Stadium – the project gained the support of Cardiff Council and the Welsh National Assembly. In 2003, plans for a 30,000-seat ground were approved, although the vision was later scaled down to start work faster and reduce costs.
Construction faced numerous obstacles – from Cardiff City’s financial problems and debts of nearly £30 million to the need to sell players and long negotiations with developers. A key moment came with the involvement of the Asda retail chain as a major commercial partner, which enabled financing to be secured. The main contractor was Laing O’Rourke, which began work in 2007 after demolishing Cardiff Athletics Stadium. The steel structure began in March 2008, and by the end of that year the stadium was already in its shell.
Ultimately, Cardiff City Stadium was completed in May 2009, a few weeks ahead of schedule. The official opening took place on 22 July with a friendly against Celtic Glasgow, which ended 0:0. The new ground also became the home of the Welsh national team, who first played there in November 2009 against Scotland.
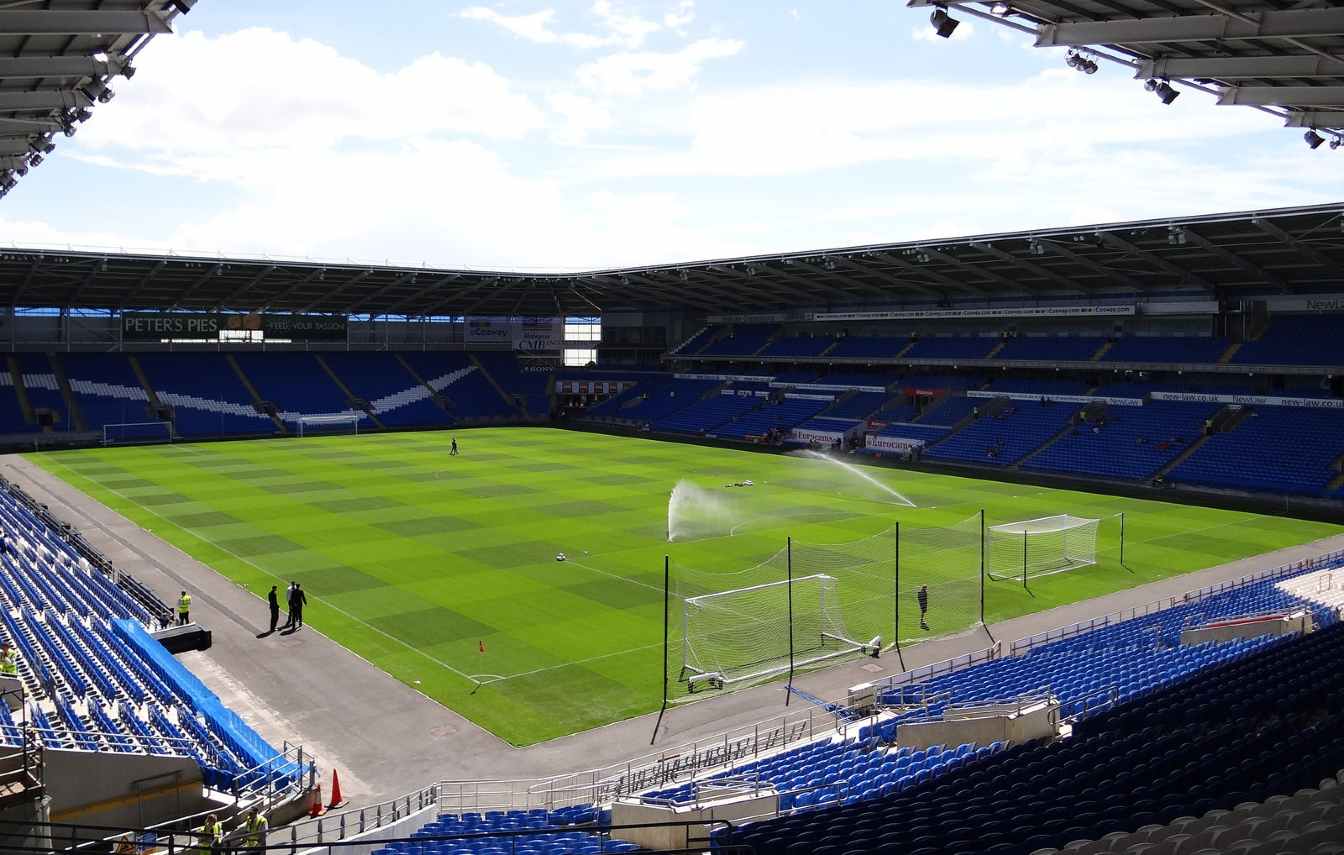 © Jon Candy (cc: by-sa)
© Jon Candy (cc: by-sa)
Advertisement
 StadiumDB
StadiumDB