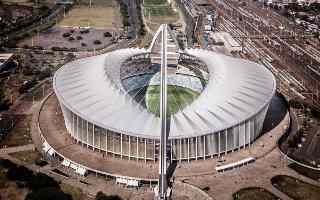Moses Mabhida Stadium
| Capacity | 56 000 |
|---|---|
| 7,500 (Business seats) | |
| Country | Republic of South Africa |
| City | Durban |
| Clubs | - |
| Inauguration | 28/11/2009 |
| Cost | R 1.6 billion |
| Construction | 06/2006-2009 |
| Design | GMP Architekten, Ibola Lethu Architects |
| Design time | 2006 |
| Contractor | Group Five, WBHO, PANDEV JV |
Advertisement
Moses Mabhida Stadium – stadium description
When Durban authorities decided to build a new football stadium, it was intended to become a landmark recognizable worldwide. Unique in its form, it was at the same time supposed to be flexible enough to host a variety of events, with football for 50,000 people and athletic events for up to 80,000 – the minimum for Olympic opening ceremony which was among Durban’s aspirations apart from the 2010 World Cup.
This vision was best answered by GMP Architekten who were chosen to design the venue. It’s most spectacular feature is the massive arch supporting the roof. Contrary to Wembley, it’s also a viewpoint accessible by cabin or stairways. Another attraction is the world’s largest swing hanging under the arch which allows extreme sports enthusiasts to fly above the pitch.
Light membrane roof and similarly slender columns creating facades make the structure seem light despite giant size. Under this delicate shell are two tiers of permanent seating with room for a third one, expandable to even 26,000 seats.
Under construction for well over 3 years, this stadium cost $3.4 billion and became one of the most elaborate venues to ever host the World Cup. But after the FIFA tournament from 2010 it turned out there is no anchor tenant despite attempts to relocate local rugby club here from nearby Kings Park. Thus ever since opening the stadium has been struggling to get out of the red.
Initially intended to be named after King Senzagakhona (leader of the Zulu people, father of Shaka), it was eventually named after a political leader Moses Mabhida, whose body was transported in 2009 to South Africa from Mozambique.
Advertisement
Pictures

2020 © Instagram: @ventermorne 
2020 © Instagram: @ventermorne 
2020 © Instagram: @ventermorne 
03.06.2010 © JR Ferrer Paris (cc: by-sa) 
22.01.2012 © Jonathan Khee (cc: by-nc) 
25.06.2010 © Gareth Harfoot (cc: by-nc-sa) 
25.06.2010 © Gareth Harfoot (cc: by-nc-sa) 
07.07.2010 © Antonio Olmedo (cc: by-sa) 
2010 © GMP Architekten 
2010 © GMP Architekten 
2010 © GMP Architekten 
2010 © GMP Architekten 
2010 © GMP Architekten 
30.04.2010 © Lutty Moreira (cc: by) 
02.03.2011 © Andrew Ashton (cc: by-nc-nd) 
02.03.2011 © Andrew Ashton (cc: by-nc-nd) 
25.06.2010 © Marcelo Druck (cc: by-nc-nd) 
25.06.2010 © Alex Kadis (cc: by-nc-nd) 
25.06.2010 © Alex Kadis (cc: by-nc-nd) 
02.03.2011 © Andrew Ashton (cc: by-nc-nd) 
02.03.2011 © Andrew Ashton (cc: by-nc-nd) 
25.06.2010 © Alex Kadis (cc: by-nc-nd) 
25.06.2010 © Alex Kadis (cc: by-nc-nd)
Related news
2024
2016
2013
-

South Africa: More details on massive collusion before 2010 World Cup
Competition Commission revealed that the country’s biggest contractors agreed to share contracts ahead of the 2010 tournament on condition that each of them would earn at least 17.5% on their works. This led to giant inflation of costs for municipalities.
-

South Africa: Cities to demand massive compensations for rigged stadium tenders
At least five cities are considering legal challenges against contractors rigging their bids and inflating stadium cost for own gain. In the case of Cape Town even 30% of the stadium budget may have been charged wrongly, according to Associated Press.
2012
-

South Africa: Durban stadium's finances disclosed
For the first time Durban municipality revealed the finances behind Moses Mabhida Stadium's operations. And it's all red since 2010 with no prospect for improvement until as late as 2014-2015. Any good news, then? Yes, they're doing much worse in Cape Town...
-

South Africa: Durban stadium needs a tenant
Brand new Moses Mabhida Stadium was built for the 2010 World Cup just next to the existing Kings Park. But to date it stands empty most of the time, while its older neighbour gets most of the events. City authorities are hoping to change that – Independent Online reports.
-

Durban: World Cup stadium in the red or not?
On one hand people hear that Moses Mabhida Stadium has generated a big income since the 2010 World Cup. On the other the cost may have been even higher – IOL.co.za informs.

 StadiumDB
StadiumDB
