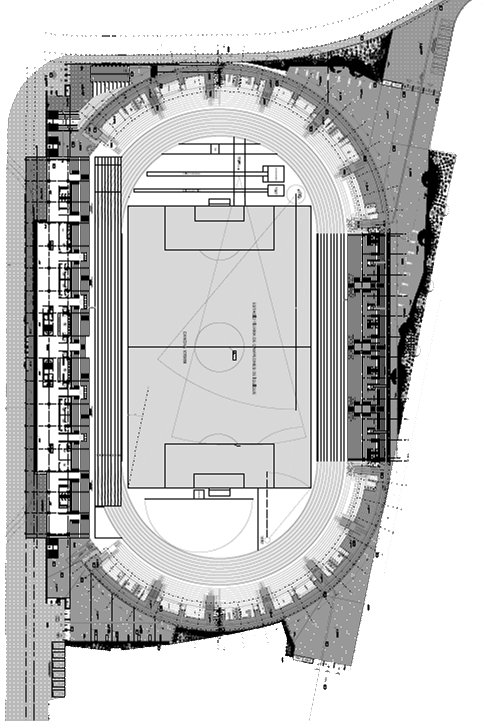Estadio Tierra de Campeones Ramón Estay Saavedra
| Capacity | 13 171 |
|---|---|
| Country | Chile |
| City | Iquique |
| Clubs | Club Deportivo Municipal Iquique |
| Inauguration | 02/02/2020 (Deportes Iquique – Everton, 2-2) |
| Construction | 01/2018 – 02/2020 |
| Cost | CLP 27.7 billion |
| Design | Icafal / Montealegre Beach Arquitectos Asociados |
| Contractor | Icafal Ingenieria y Construcciones |
| Address | Av. Salvador Allende Gossens 2903, Iquique, Tarapacá, Chile |
Advertisement
Estadio Tierra de Campeones – stadium description
The old Tierra de Campeones stadium began to be built in the late 1980s, but it would only be inaugurated in 1993 in a friendly match of the city's club, Deportes Iquique. Since then, it has been the home of the "celestial dragons". With an inaugural capacity of 9,500 spectators, it served as a replacement for the old and already obsolete municipal stadium of Cavancha in which only 3,300 spectators could be accommodated.
The first remodelling was completed at the beginning of 1997, in order to serve as the venue for the South American U-20 Championship of the same year. Eight lighting towers were added, and new spaces were created such as TV and radio transmission booths, a VIP room, 80 new boxes and a physical conditioning room. Its capacity increased to 11,000 spectators. In 2009, it hosted again a South American championship, this time it was the U-17 qualifying for the World Cup in Nigeria.
After the earthquake suffered in 2014, there was a great deterioration in the whole structure, and it was decided to demolish it completely. During 2017 it was completely demolished to make way for the construction of a new one adapted to all FIFA standards and norms.
In February 2020, the current Tierra de Campeones stadium was inaugurated with a total capacity of 13,171 spectators and a cost of CLP 27.7 billion (nearly $37m at that point). The amount represents an increase of 3 billion compared to initial expectations. The project was to be completed in March of 2019 but it saw a several-month slip. It then stood unopened due to public unrest across Chile and was only inaugurated in February, 2020.

It has a state-of-the-art athletics track and multiple and modern spaces, such as dressing rooms, boxes, infirmary, bathrooms, anti-doping control room, press rooms, VIP room, warehouses, offices, bodybuilding gymnasium, cardiovascular room and sports museum.
 Vast majority of the listed features are housed within the west stand, making use of the land’s natural slope. As the ground is lower in the west, as many as 5 floors were created without the main building dominating the stadium’s height. Its scale remains discreet, even if outgrowing the surrounding low density housing. With 6 small floodlight masts attached to the roof and reaching well into the stadium, light pollution remains limited. The LED system was Chile’s most modern upon opening.
Vast majority of the listed features are housed within the west stand, making use of the land’s natural slope. As the ground is lower in the west, as many as 5 floors were created without the main building dominating the stadium’s height. Its scale remains discreet, even if outgrowing the surrounding low density housing. With 6 small floodlight masts attached to the roof and reaching well into the stadium, light pollution remains limited. The LED system was Chile’s most modern upon opening.
Despite it being a stadium with running track, the stands are located as close as possible to the outer lane. Also, the front row is elevated by nearly 2 meters in the east (slightly less in the west), which means fans have better sightlines for football than athletics. The compact layout is also forced by limited space as the ground only occupies 3 hectares, including access gates and plazas.
The most distinctive element of the stadium is its membrane roof structure, with sharp and dynamic form of the ETFE sheets. While the canopy doesn’t cover all rows, there’s hardly any rain in Iquique most of the time, so the roof’s primary use is shading. In total, 10,770 m2 of membrane was used, of which 3,700 wraps the stadium’s facades.
Advertisement
Pictures

2020 © Iquique Desde el Aire (Facebook, Instagram, YouTube, Twitter) 
2020 © Iquique Desde el Aire (Facebook, Instagram, YouTube, Twitter) 
2020 © Iquique Desde el Aire (Facebook, Instagram, YouTube, Twitter) 
2020 © Iquique Desde el Aire (Facebook, Instagram, YouTube, Twitter) 
2020 © Iquique Desde el Aire (Facebook, Instagram, YouTube, Twitter) 
2020 © Iquique Desde el Aire (Facebook, Instagram, YouTube, Twitter) 
2020 © Iquique Desde el Aire (Facebook, Instagram, YouTube, Twitter) 
29.12.2019 © Pipenachu1985 (cc: by-sa) 
22.11.2019 © Felipe Pérez C. (cc: by-sa)
Related news
2021
-

Stadium of the Year: Don’t forget, YOU select the next best stadium!
Almost two thirds of the Popular Vote are behind us, time for an update. We’re nearing 14,000 votes, is yours part of that number? See why we’re asking.
-

New stadium: Is the new Tierra de Campeones stadium the most modern in Chile?
Chile’s latest professional ground, Tierra de Campeones stadium located in the northern city of Iquique, has characteristics that position it as one of the most modern in the whole country. It is the new home of Club de Deportes Iquique.
-

Stadium of the Year 2020: Time for You to nominate!
Late January is traditionally the time for us to ask you, which stadiums deserve recognition after the past 12 months. But, since 2020 was an exceptional year, this time we’re changing one criterion. You probably already know which one...

 StadiumDB
StadiumDB