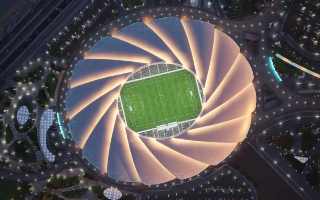Saudi Arabia: Stadium like whirlpool? Another 2034 World Cup design revealed
source: StadiumDB.com; author: Paulina Skóra
 The design of the stadium by Populous and the plan for the surrounding area in Al-Khobar has been revealed. The stadium will host the AFC Asian Cup matches in 2027 and the World Cup in 2034.
The design of the stadium by Populous and the plan for the surrounding area in Al-Khobar has been revealed. The stadium will host the AFC Asian Cup matches in 2027 and the World Cup in 2034.
Advertisement
A massive complex
The new 47,000-seat stadium will meet international standards, specifically designed for the world’s most prestigious football tournaments. It will fully comply with FIFA requirements, making it eligible to host matches up to the quarterfinal stage of the World Cup.
Aramco Stadium is one of several facilities designed by Populous that have been included on Saudi Arabia's official list of potential World Cup 2034 venues, published in the bid book on July 31. Populous has overseen the design from the conceptual phase and will continue to supervise the project through to its completion. The stadium and its surrounding infrastructure will be built across approximately 800,000 square meters. In addition to the stadium, various amenities and facilities will be developed to enhance the fan experience, including new sports, commercial, public, and entertainment spaces, all aimed at providing an unparalleled sports and entertainment environment.
 © Saudi Arabian Football Federation
© Saudi Arabian Football Federation
Unparalleled spectator experience
The stadium aims to achieve LEED certification, reflecting its commitment to sustainability, and will adhere to the best international inclusive design practices, ensuring equal accessibility and enjoyment for all users. Drawing inspiration from Al Khobar's location on the shores of the Persian Gulf in Saudi Arabia's Eastern Province, Populous created a dynamic exterior design for the stadium that evokes waves and spirals. Overlapping translucent façade sails, gracefully curved and proportionate, create a flowing sequence that allows natural light to filter into the stadium through strategically placed openings.
Inside, the stadium’s spiral form is reflected in ramps and pathways that guide spectators to the seating bowl, which has been shaped elliptically to minimize the stadium's footprint and optimize natural ventilation. The seating bowl, designed by Populous’ expert team, will offer world-class football viewing, with a compact configuration and unobstructed views of the pitch from every seat. The capacity for sporting events is set at around 47,000, with a maximum of 55,000 for concerts and other events. Jump Studios, a Populous Group company specializing in interior design, is responsible for the design of the GA, hospitality, VIP, and VVIP areas.
 © Saudi Arabian Football Federation
© Saudi Arabian Football Federation
Regional development
The project aims to transform the area into a vibrant, year-round destination focused on inclusivity and community engagement. It will feature diverse retail and entertainment zones, as well as public spaces designed for social interaction. Innovative attractions, such as digital sports and e-gaming centers, are expected to draw new businesses and residents, fostering a self-sustaining ecosystem. Additionally, a training center with two football pitches will support athlete training, competition, and recovery.
Populous Consulting has developed a comprehensive business plan for Aramco Stadium to ensure its long-term success and impact beyond the 2034 World Cup. The insights focus on three key areas: visitor experience, community engagement, and commercial viability.
Advertisement
 StadiumDB
StadiumDB