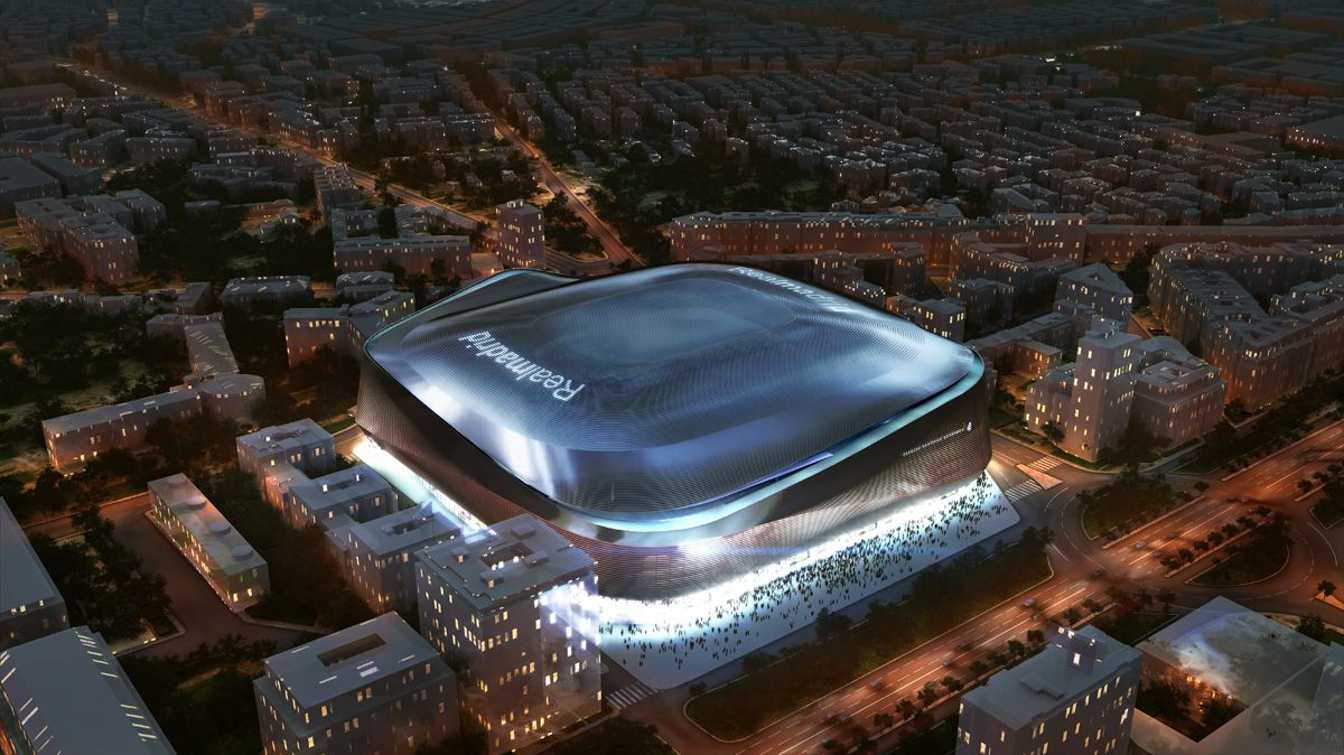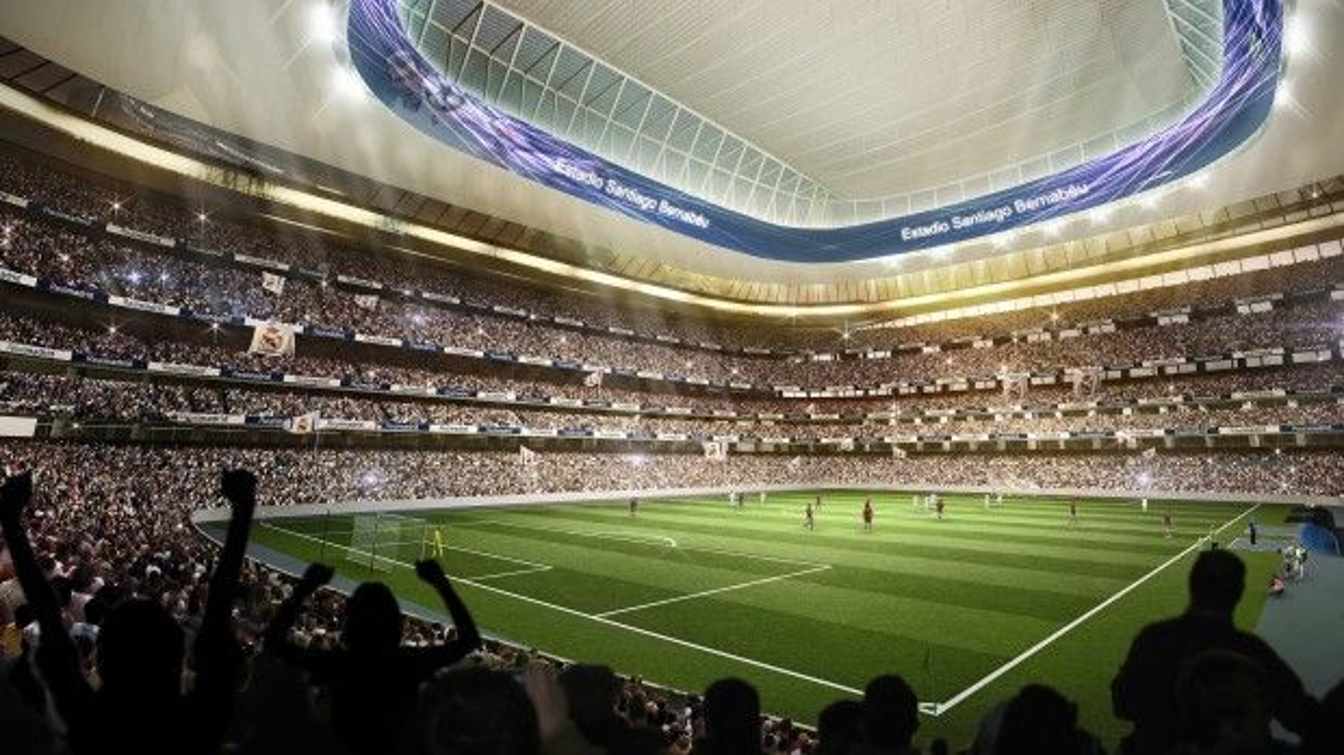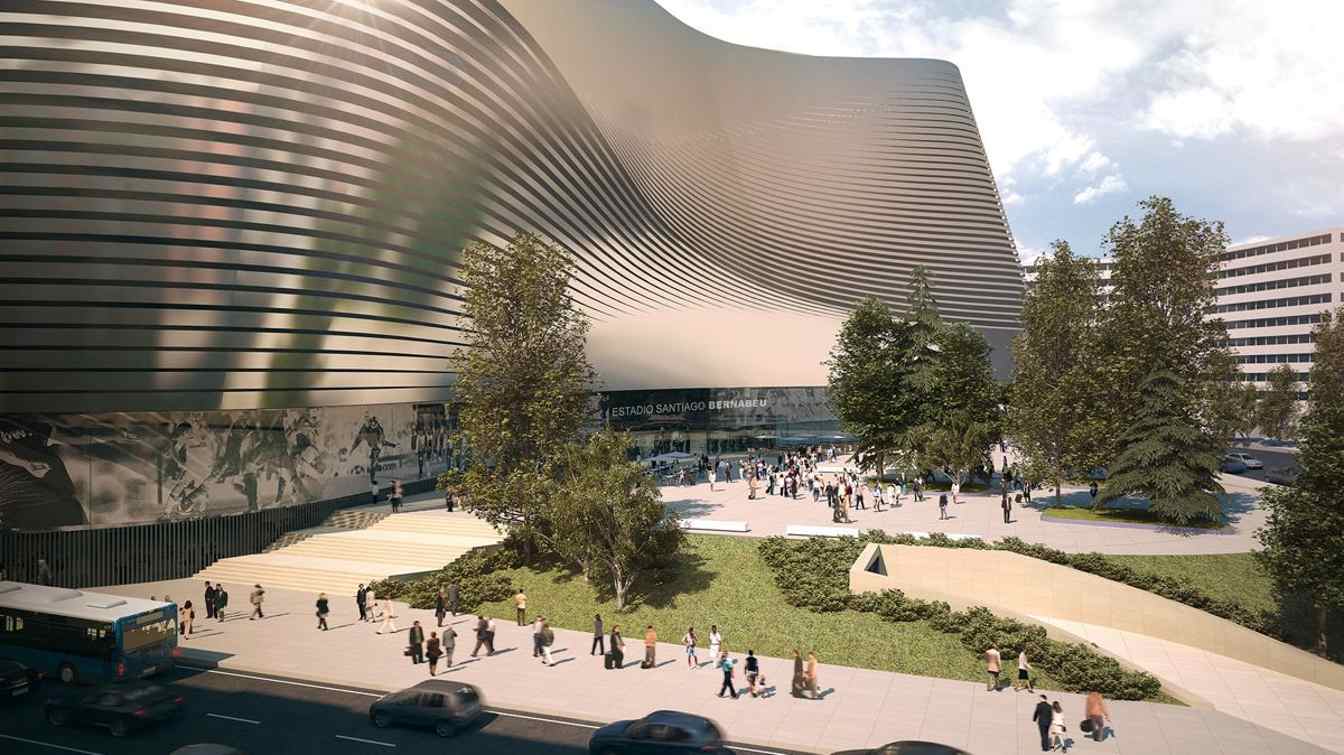New Bernabéu: More big plans - terraces, Skybar and metro
source: StadiumDB.com; author: Paulina Skóra
 Although Santiago Bernabéu already impresses greatly after its reconstruction, it doesn't mean that work on the stadium is finished. On the contrary, another phase is just beginning, aiming to add another jewel to the crown. What are the plans for the coming months?
Although Santiago Bernabéu already impresses greatly after its reconstruction, it doesn't mean that work on the stadium is finished. On the contrary, another phase is just beginning, aiming to add another jewel to the crown. What are the plans for the coming months?
Advertisement
The most luxurious space
At the highest level of the facility, a so-called Skybar will be created, covering an area of 700 square meters. Above the grandstand facing Paseo de la Castellana, a super VIP lodge will be constructed, which will be one of the largest and most luxurious in the world.
This project is presented as a modern reinterpretation of Madrid's rich traditional culture. It combines characteristic elements of the city such as bars, lights, and architecture with engaging, technological, dynamic, and changing spaces. Each visit there is intended to be a unique and unforgettable experience. The project is designed by the interior design studio Room 1804, part of the Proffetional Group company.
Skybar will be divided into four large areas located on different levels. The restaurant and nightclub area will be located at two opposite ends, while a large bar and a unique surrounding bottle stand will dominate the central part. VIP lodges providing privacy will also be created, totaling around 200 seats, offering a magnificent view of the pitch on match days.
 © RealMadrid.com / Ribas Arquitectos
© RealMadrid.com / Ribas Arquitectos
References to city and club
The space will also feature two terraces on both sides, each covering an area of 250 square meters, drawing inspiration from Madrid's kiosks and characteristic parks. Metal grid structures and illuminated glass, along with the use of vegetation, will transport guests to the Retiro pavilions and the Botanical Garden greenhouse. Meanwhile, the mosaic floor evokes the most classical aspects of Madrid.
Skybar will become a vibrant place, where you can have lunch or dinner, have a drink, and dance until the early hours in a luxurious nightclub, which is the most provocative
space in this project. Screens will be installed on almost all walls, creating an incredible atmosphere depending on the theme of the event. The ceiling will be a large constellation of stars, symbolizing the Galácticos of Madrid to some extent.
The goal is for this luxurious facility to be officially opened during Taylor Swift's May concert, which will take place at the new Santiago Bernabéu. Real Madrid will be able to utilize the Skybar to increase revenues to unprecedented levels. An additional source of income will be the possibility of hosting various types of receptions and private events.
 © RealMadrid.com / Ribas Arquitectos
© RealMadrid.com / Ribas Arquitectos
Modernization will even reach metro station
Work is also underway around the stadium itself. At the end of February, the City Council and the Community of Madrid announced the start of work on building new parking lots in the area and expanding the metro station. The investment will last for 18 months and will begin on Castellana, although it will later also cover Padre Damián Street. The promenade parking lot will have four underground floors. The project has met significant opposition from local residents and raised doubts in court, but a final judgment has not yet been made.
Furthermore, work related to the expansion and comprehensive modernization of the Santiago Bernabéu metro station is underway, costing over €66 million and lasting three years and two months. The station interior will be decorated in a way that references Real Madrid. This investment will cause disruptions to traffic around the stadium. For this reason, the Mobility Delegate of the City Council recommends using public transportation during the works.
 © RealMadrid.com / Ribas Arquitectos
© RealMadrid.com / Ribas Arquitectos
Advertisement
 StadiumDB
StadiumDB