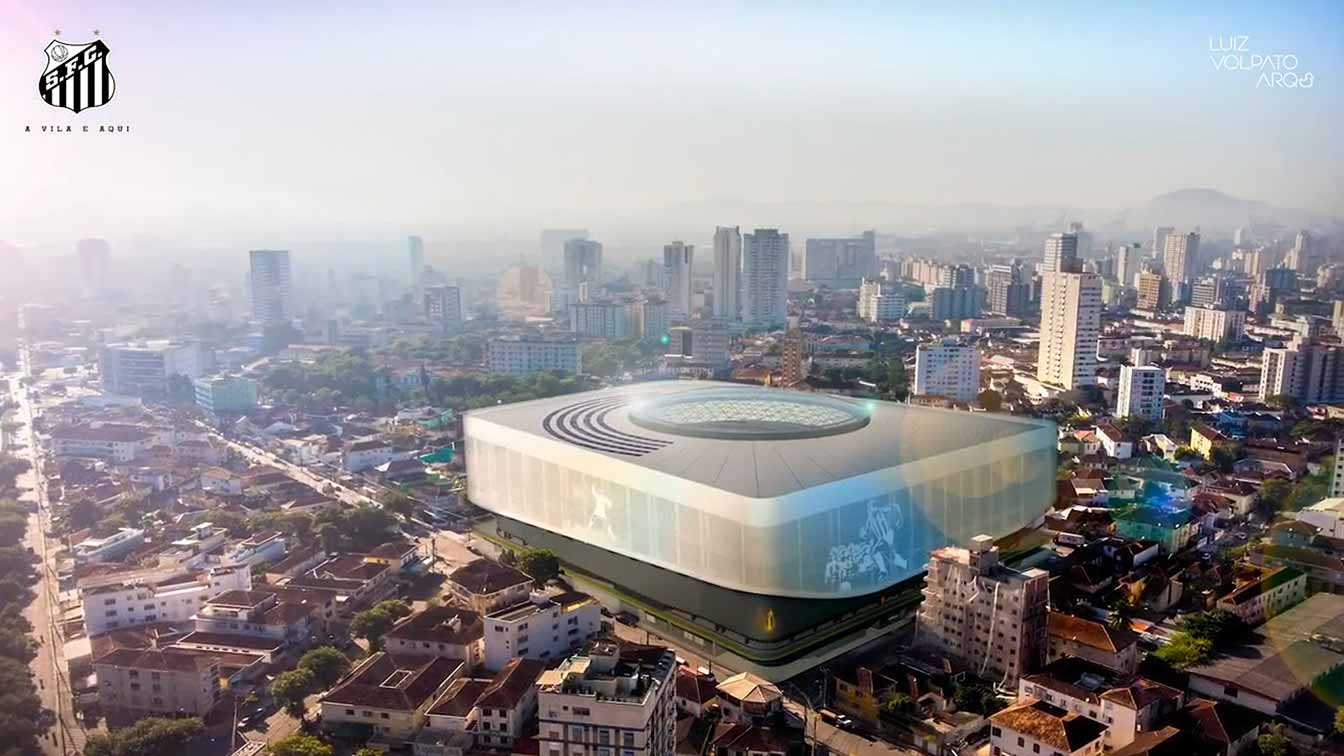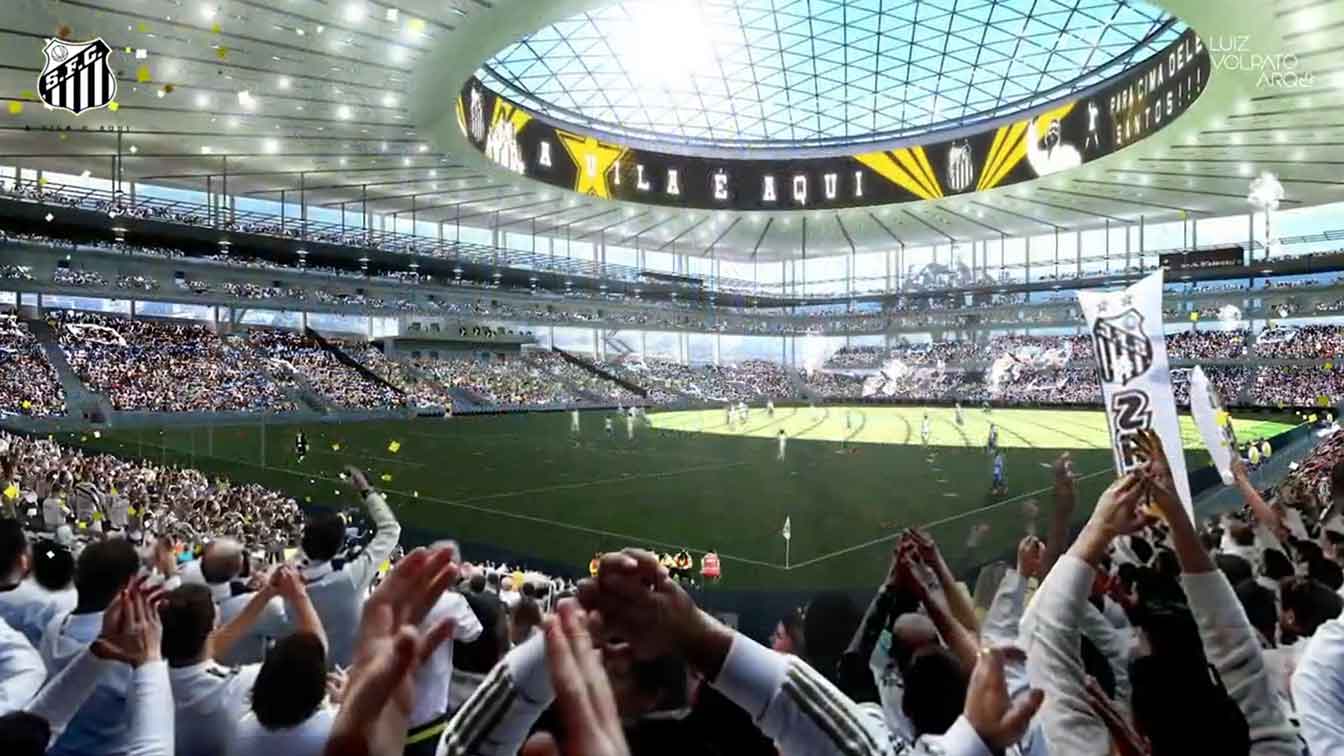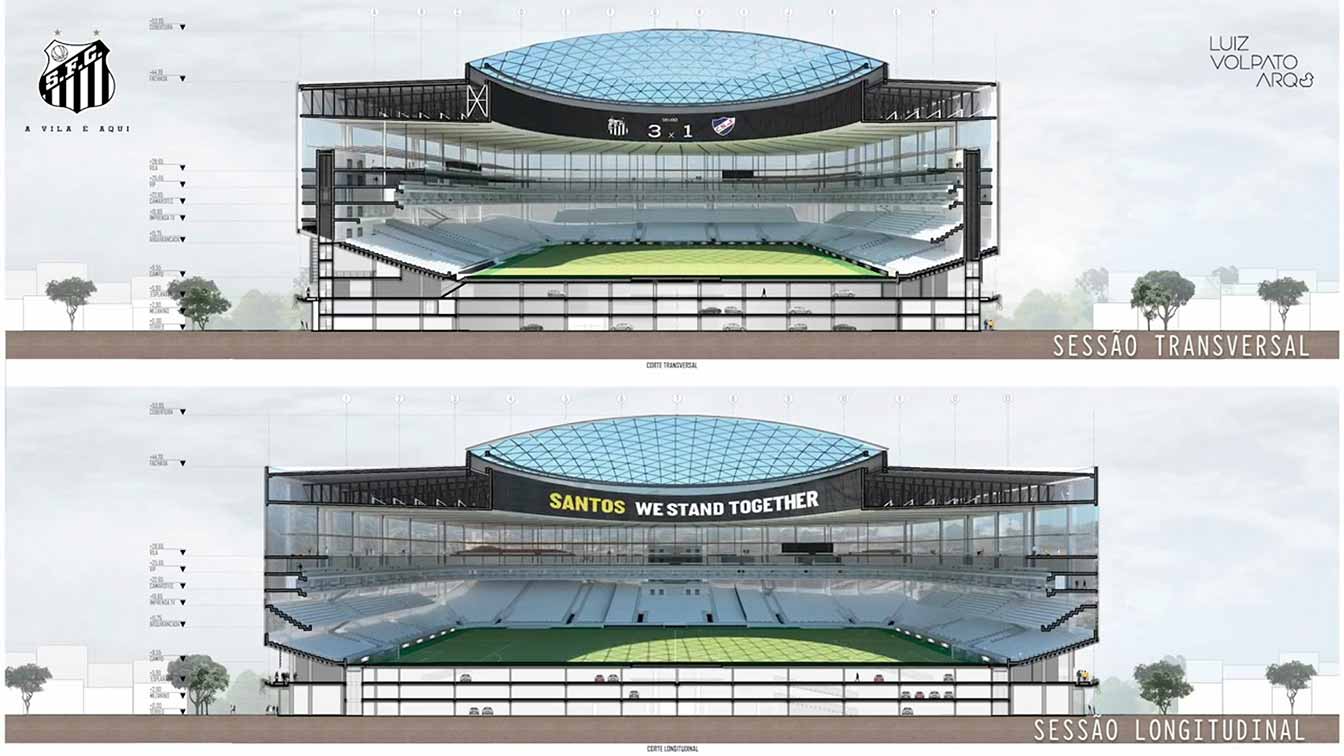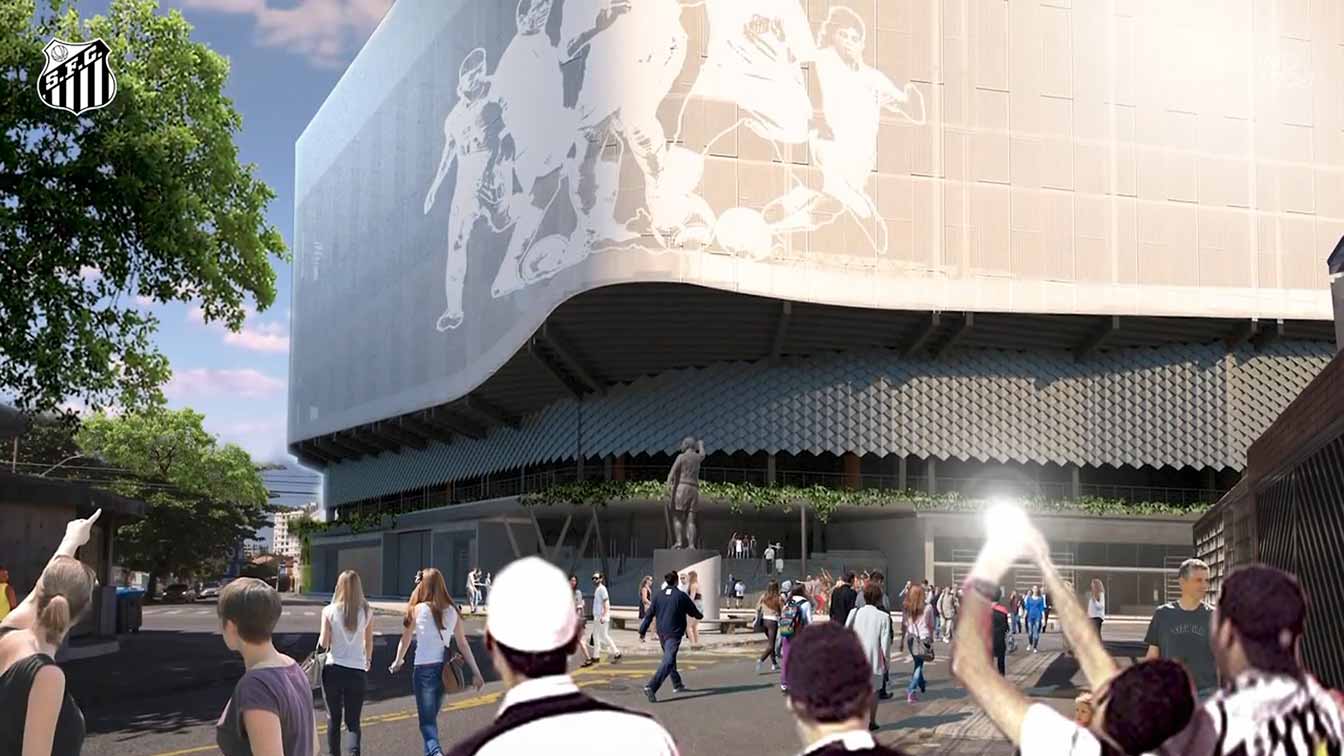Brazil: Santos stadium getting more and more expensive
source: StadiumDB.com; author: Rafał Zagrobelny
 30,000 seats in the arena, 500 parking spaces and... extra 150 million reals for the new Santos stadium. We have learned details about the construction of the new venue of the legendary Brazilian club.
30,000 seats in the arena, 500 parking spaces and... extra 150 million reals for the new Santos stadium. We have learned details about the construction of the new venue of the legendary Brazilian club.
Advertisement
The details were discussed at a specially arranged meeting by representatives of the Brazilian club and WTorre, the company which is carrying out the investment. The capacity of the planned Estádio Urbano Caldeira was confirmed at 30,000. We also learned more about the schedule of the project.
 © Luiz Volpato Arquitectura, Santos FC
© Luiz Volpato Arquitectura, Santos FC
We will have to wait a little bit longer for the start of construction. The project will now be reviewed by experts appointed by the club. From the moment the proverbial first shovel sinks into the ground, construction should take around 24 months. That, at least, is what the club expects.
We should not forget that this is a Brazilian project, so we are dealing with a specific way of financing the construction. It will be largely subsidised by the club's devoted supporters, who will buy long-term reservations for specific seats and boxes.
 © Luiz Volpato Arquitectura, Santos FC
© Luiz Volpato Arquitectura, Santos FC
During the meeting, Santos president Andres Rueda also explained the controversial increase in the value of the entire investment. From an original target of 250 million reals it has suddenly become 400 million. Head of the club is a mathematician by profession, so there is no question of a mistake in the calculations. Rueda argues that the project has become more expensive by galloping prices for construction materials and rising interest rates.
Santos's new ground will replace the worn-out Estádio Urbano Caldeira. How architect Luiz Volpato's team managed to fit a much larger venue into a small plot of land surrounded by buildings can only be described as a design masterpiece. The result is an extremely compact structure with a large number of stands.
 © Luiz Volpato Arquitectura, Santos FC
© Luiz Volpato Arquitectura, Santos FC
Due to the tight plot (18,000 m2), the pitch has only been planned on the fourth level. Under the pitch there will be commercial spaces and team facilities. The stands will be created with balconies suspended one above the other.
The structure will tower over the district with its 54 metres of height. Its exterior will be formed by a carbon-fibre façade. The stadium will not only be home to football players, but also to major concerts and cultural and entertainment events.
 © Luiz Volpato Arquitectura, Santos FC
© Luiz Volpato Arquitectura, Santos FC
There will be commercial spaces on the various floors of the arena. Talks are also underway to launch a club museum in the facility. The project also includes a wellness and recreation centre and a path for cyclists and runners around the entire stadium.
The canopy of Estádio Urbano Caldeira will cover not only the stands but also the pitch. The designers have placed a skylight at the central point which, in combination with the perforated facade, will provide access to sunlight.
Advertisement
 StadiumDB
StadiumDB