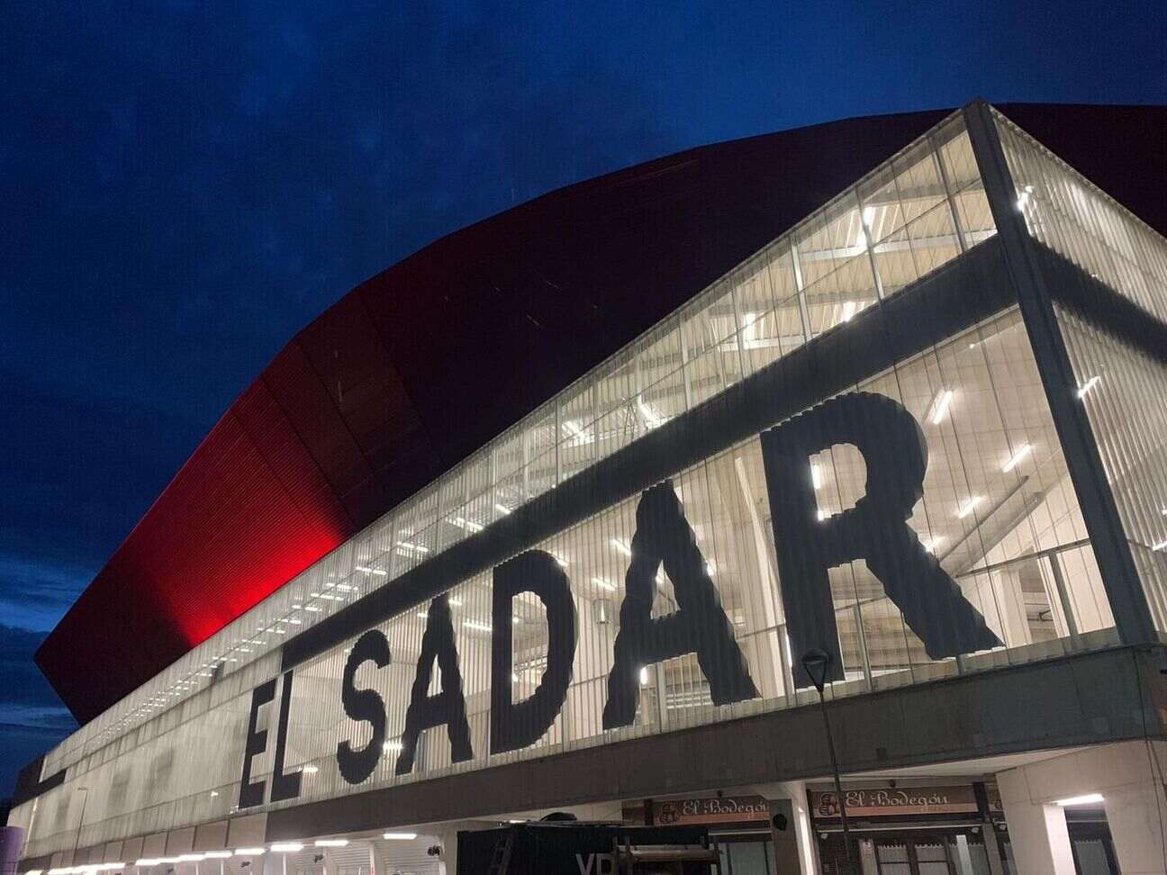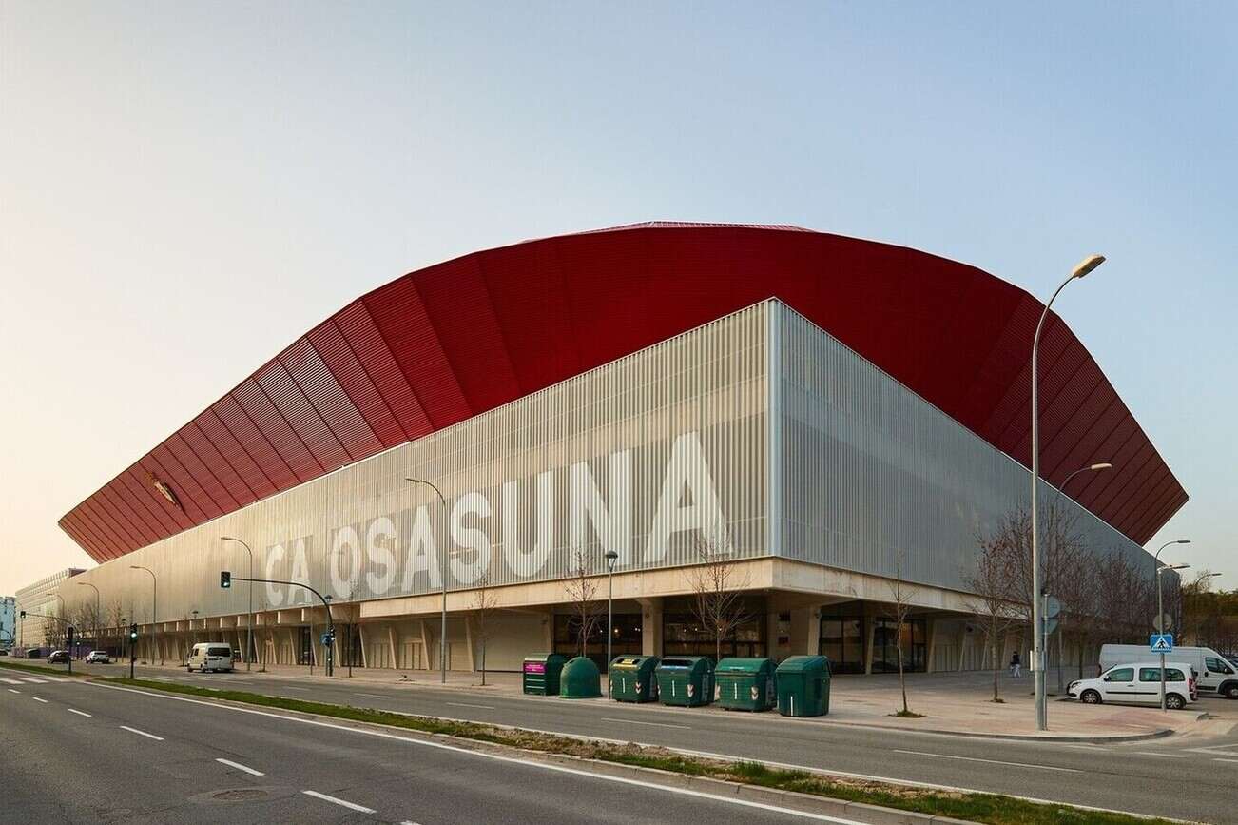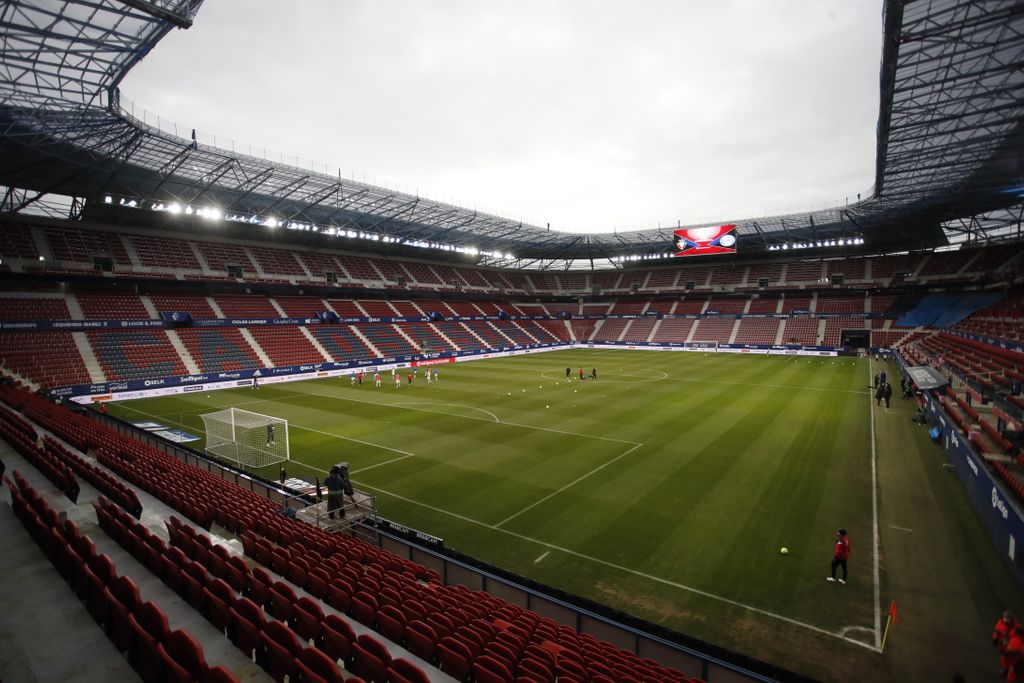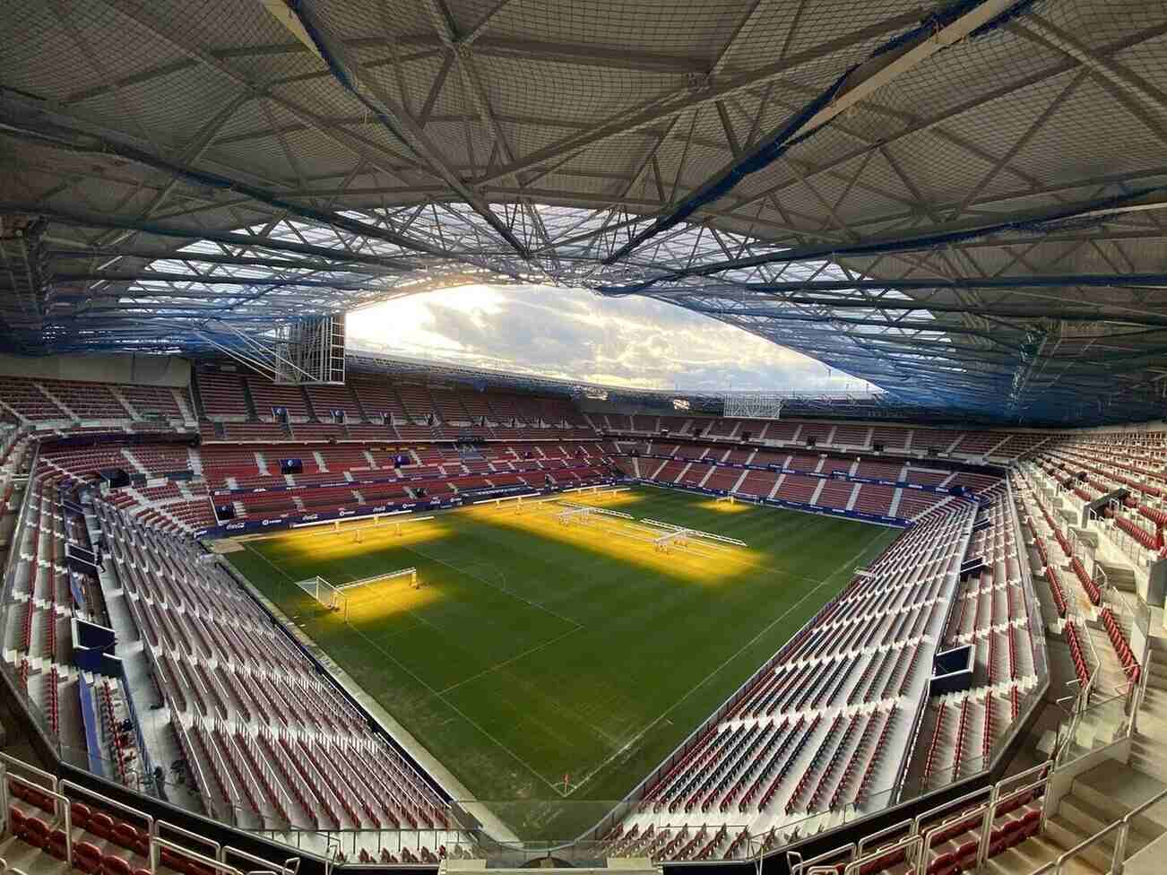New stadium: Osasuna fans no longer blush with shame
source: StadiumDB.com; author: Rafał Zagrobelny
 You say Pamplona, you think corrida. When you think of corrida, the red colour comes to your mind. And when it's about red, then... the new Osasuna stadium is all you should focus on. Estadio El Sadar underwent an extensive €23.3 million redevelopment and is no longer a source of embarrassment for local fans.
You say Pamplona, you think corrida. When you think of corrida, the red colour comes to your mind. And when it's about red, then... the new Osasuna stadium is all you should focus on. Estadio El Sadar underwent an extensive €23.3 million redevelopment and is no longer a source of embarrassment for local fans.
Advertisement
The former El Sadar, built in 1967, looked run down and did not meet La Liga requirements. Therefore, in 2018, the club decided to undertake a major revamp combined with an extension. The structural elements of the old facility served as the basis for the creation of a modern and striking arena for more than 23,500 fans, the signature of which is the omnipresent red.
The way the design was chosen was unique. For the first time ever, fans decided what the new stadium should look like. In the first step, the club defined the basic parameters: the capacity of the stands, the size of the roofing and a budget of €16 million (eventually increased to €23.3 million). In response, five architectural studios prepared their concepts.
In the end, Osasuna's 8409 socios (75.6% of those eligible) chose the concept entitled "Muro Rojo" (red wall) prepared by OFS Architects. This option won by a large margin, 3820 votes over the second design. The name does not refer to architectural solutions. It is a metaphorical term for the fans dressed in red, who, thanks to the angle of the stands, create the impression of a red wall.
The colour identified with Osasuna is everywhere in the arena. The seats are red (except for the blue inscription "CA OSASUNA"), and the area where the teams meet before the kick-off is also painted red. During matches played after sunset, this colour is also used to illuminate the outer facade.
The first phase of the revamp began in June 2019 and focused mainly on improving the stadium's back-up facilities. In the second stage, which started in October 2019, it became clear that modifications to the design were needed.
First of all, a new roof had to be built over all four stands. This increased the budget of the investment. But the architectural aspects were improved, as the facility now forms a consistent structure. The stadium is rectangular in shape with sharp edges and the roof resembles a giant red ring.
According to the design, three stands gained an extra tier and 14.4×6 metre screens were installed under the steel roof structure. In terms of size, the new displays are second in Spain behind only those installed at the Levante venue.
As part of the work carried out, a new presidential suite and business boxes were created in the grandstand. On the first floor, offices for club staff, a conference room and media space were built. The VIP area can now accommodate 1,389 people, 450 more than before.
On the other hand, the lower level of the south stand is equipped with 1,272 metal seats, which when folded take up little space and allow for comfortable cheering while standing. This is a nod to Osasuna's most devoted fans.
The new stadium has extensive amenities for supporters. There are now toilets on every level of the stands. Catering areas are located in each of the four corners, and fans have a total of eight bars at their disposal. There are also three new sectors for wheelchair users with easy access to the lifts.
Osasuna's players should also be pleased with the improvements. They gained a new, bigger changing room, from which they can go up the stairs to the warm-up area.
Advertisement
 StadiumDB
StadiumDB


