Finland: Time for new Tammela in Tampere
source: StadiumDB.com [MK]; author: michał
 About to see groundbreaking, this stadium will not be huge or lavish. But it’s top quality architecture in a very sensible economic model. Over 100 flats will be built within this stadium.
About to see groundbreaking, this stadium will not be huge or lavish. But it’s top quality architecture in a very sensible economic model. Over 100 flats will be built within this stadium.
Advertisement
We first covered this design for you back in 2014, when the globally renowned architectural firm JKMM won the design competition for Tampere’s new football-specific stadium. Aside from the football use, the project had to include extensive residential space (initially over 170 flats!) to increase availability of housing in Tammela (name of both the district and the stadium).
As we’re writing this, the beloved home of Ilves and other teams in Tampere no longer exists. While the stadium is physically there to some extent, gradual demolition has been ongoing since April and should end in June. Thankfully, the farewell with Tammela is only temporary, football’s heritage in this location (nearly a century long now!) is under no threat.
The new stadium will bring a new playing field, from now on only synthetic, with large underground parking beneath. The field will be rotated from west-east to north-south axis, enabling most fans to be located along the west and east sides, as is optimal.
Behind the fans, which sets the stadium apart from others, there will be five residential units, fully integrated with the stadium in terms of form. While the final number will be somewhat lower than the initial 170, the reduction isn’t significant.
The way in which JKMM proposed to integrate the residential part as extension of the stadium’s bowl is worth noting. The concave line of the roof extends to the residential units, making their form interesting and elegant. Only the vast glazing of the stadium part informs us where the football part ends and apartments begin.
In total, a floor space of 29,000 square metres is planned, which is particularly impressive when we take into account the project’s total scale (the plot is just 19,000 m2, of which the field covers half!).
As for capacity, this element has seen some changes. When the design was announced in 2014, proposals were of around 7,000 seats total. The desired scale was then reduced to 6,200 during further analysis and optimisation.
However, the football community of Tampere scored a major goal when they lobbied for increase to reach the top UEFA standard, Category 4, which requires 8,000 seats. The city last year commissioned examination of how much such a move would cost and the result was surprisingly positive. It turns out that increase to 8,000 would only increase the budget by €2.18 million ($2.64m).
The city’s approval means that Tampere will now have a football-specific stadium able to welcome major international games. Neither local football club will need 8,000 on a normal basis but Ilves have seen average turnouts of 4,000+ in recent seasons, which suggests the stadium might not see too many empty seats.
Today we’re just weeks away from groundbreaking. On May 31 the city of Tampere announced the awaited approval for construction of the block part. Works should begin no later than July and the finished stadium should be open in November of 2023.
The price tag is set at €28.4 million ($34.4m), of which €1 million comes from a UEFA grant and further €750,000 is a subsidy from Finland’s ministry of education and culture.
Author: Michał Karaś
Advertisement
 StadiumDB
StadiumDB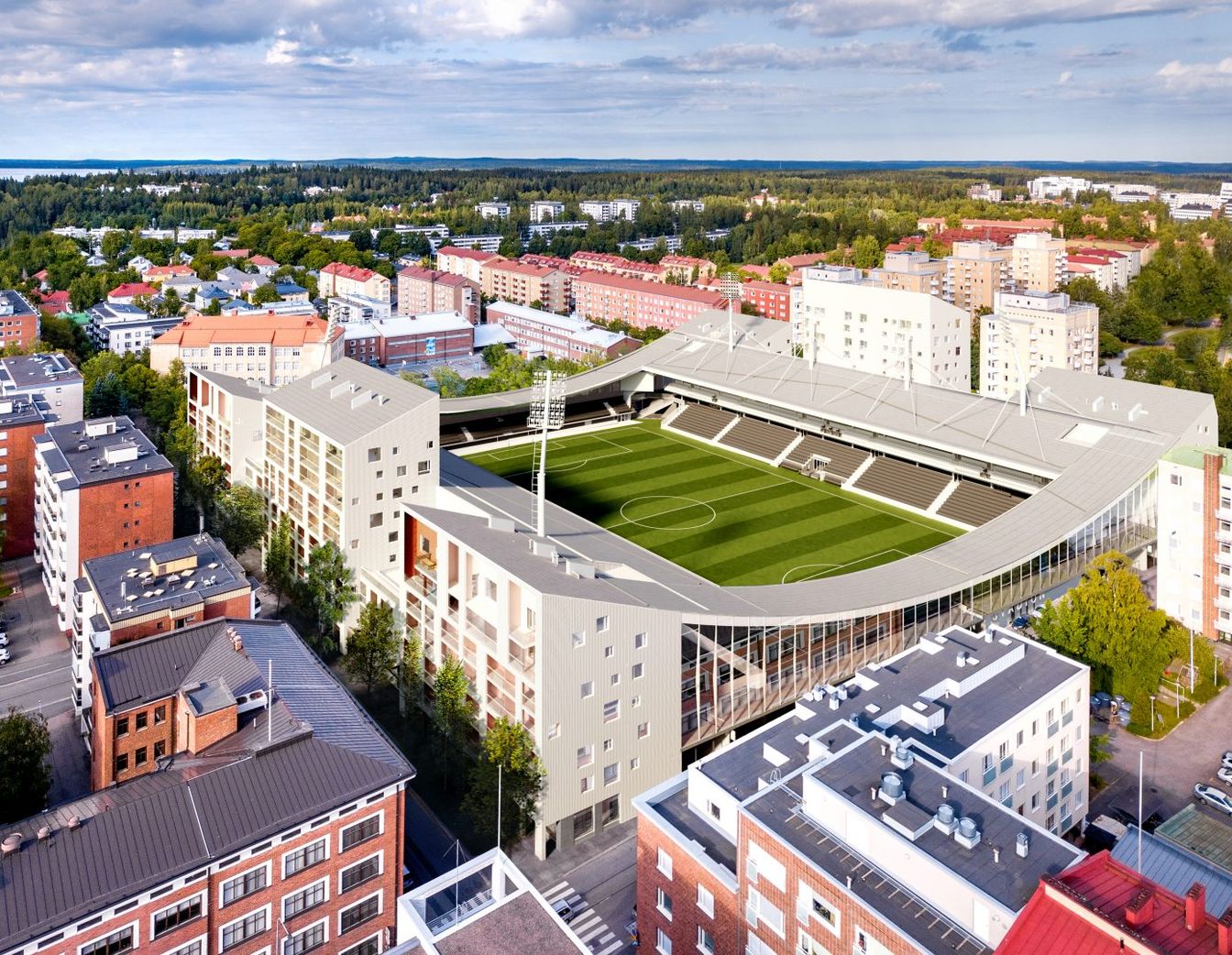 ©
© 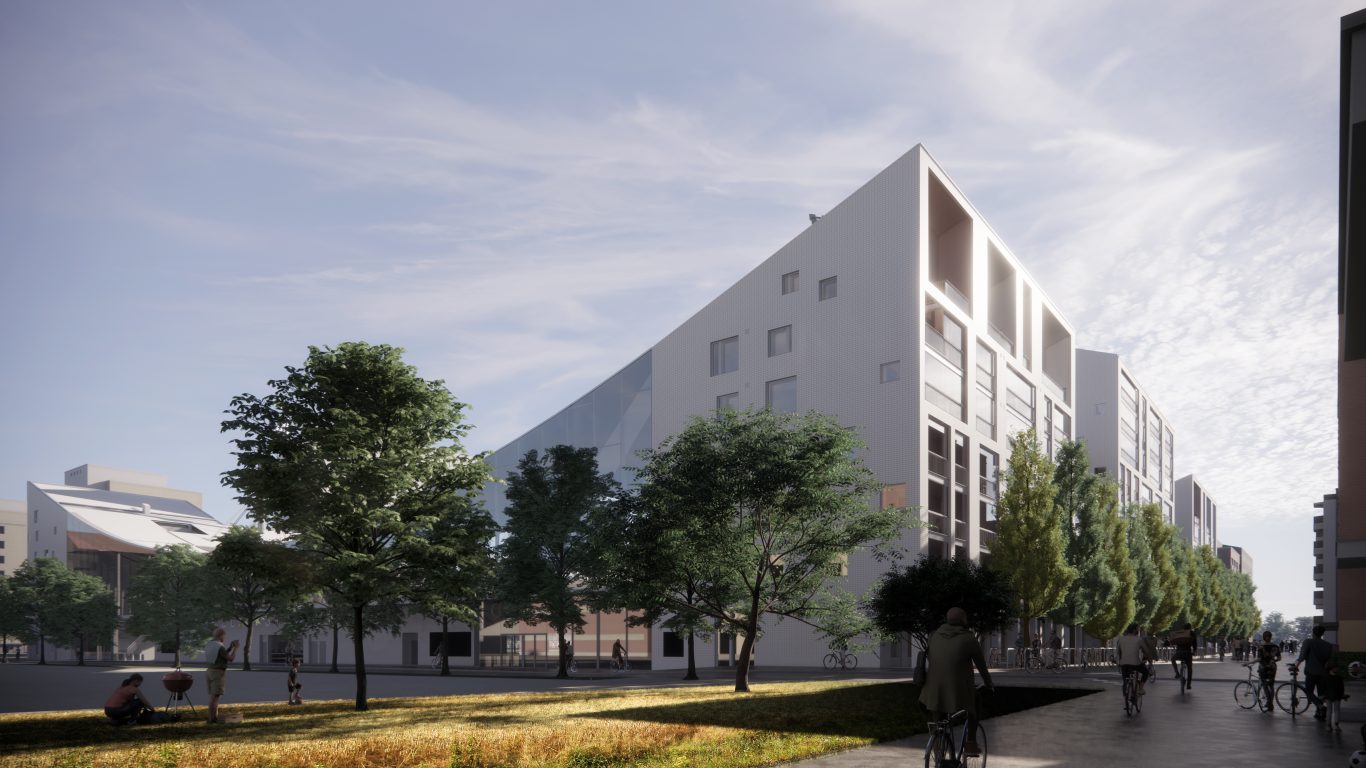 ©
© 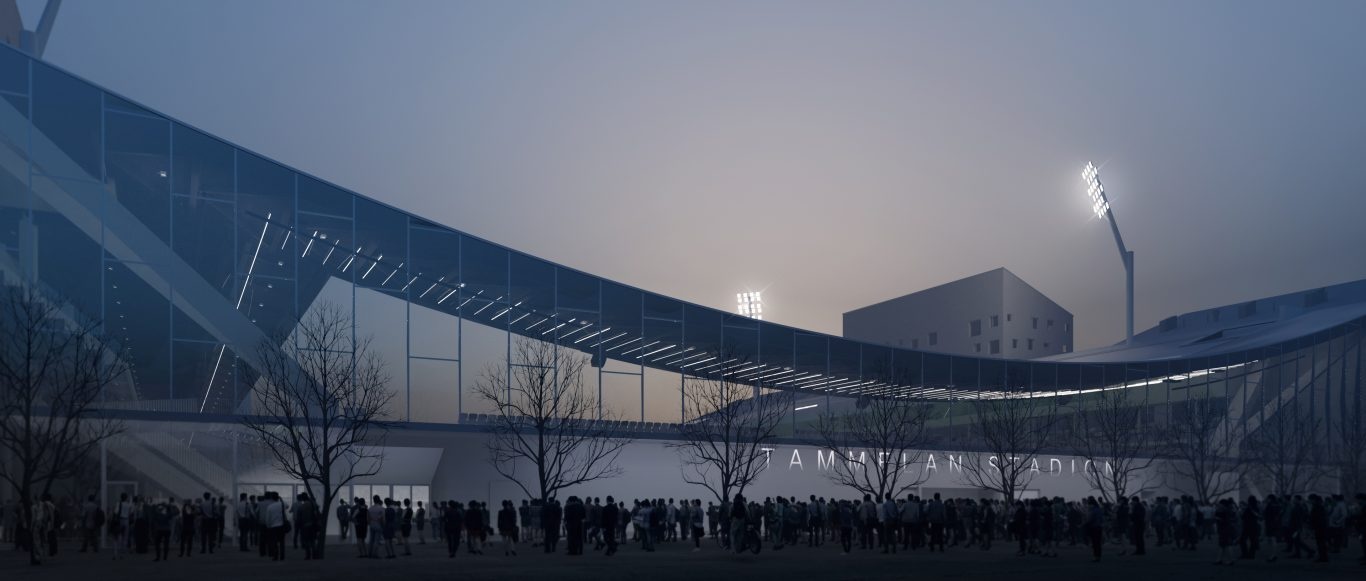 ©
© 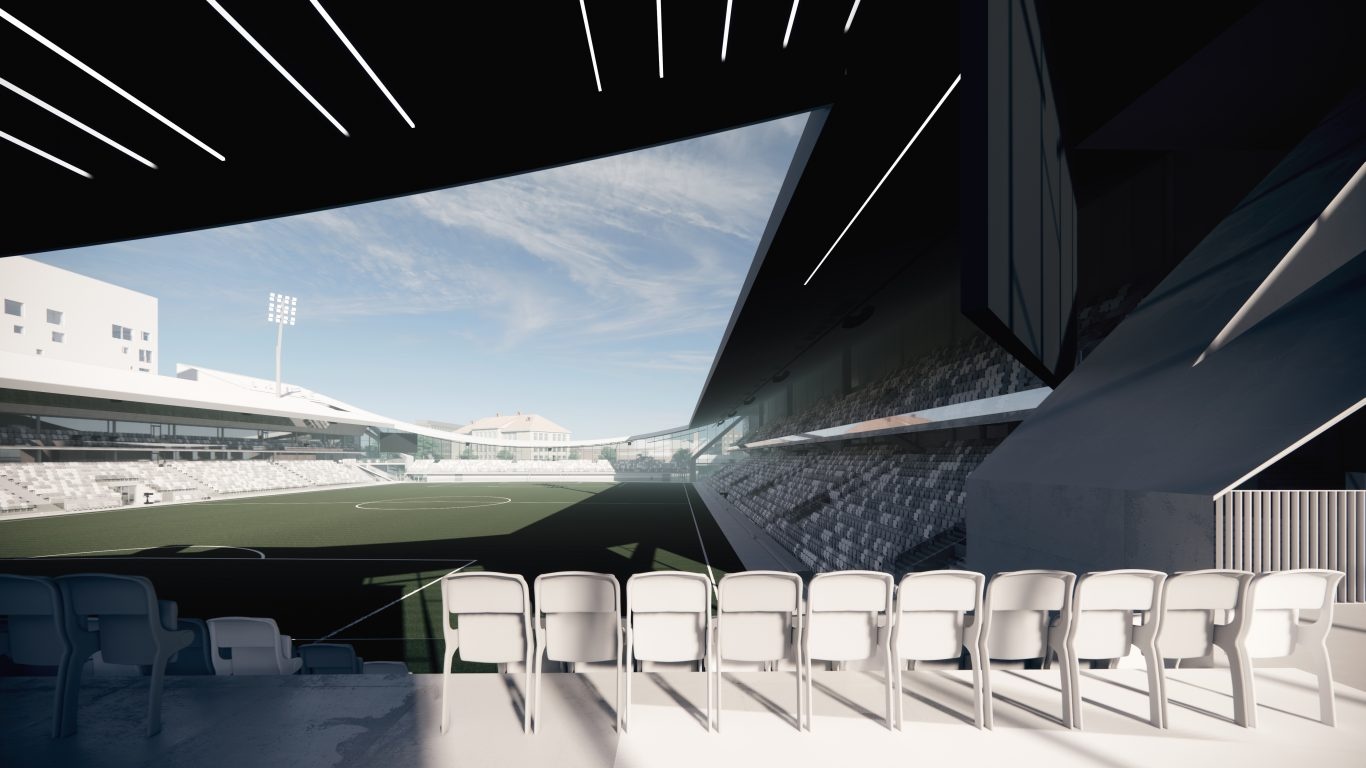 ©
© 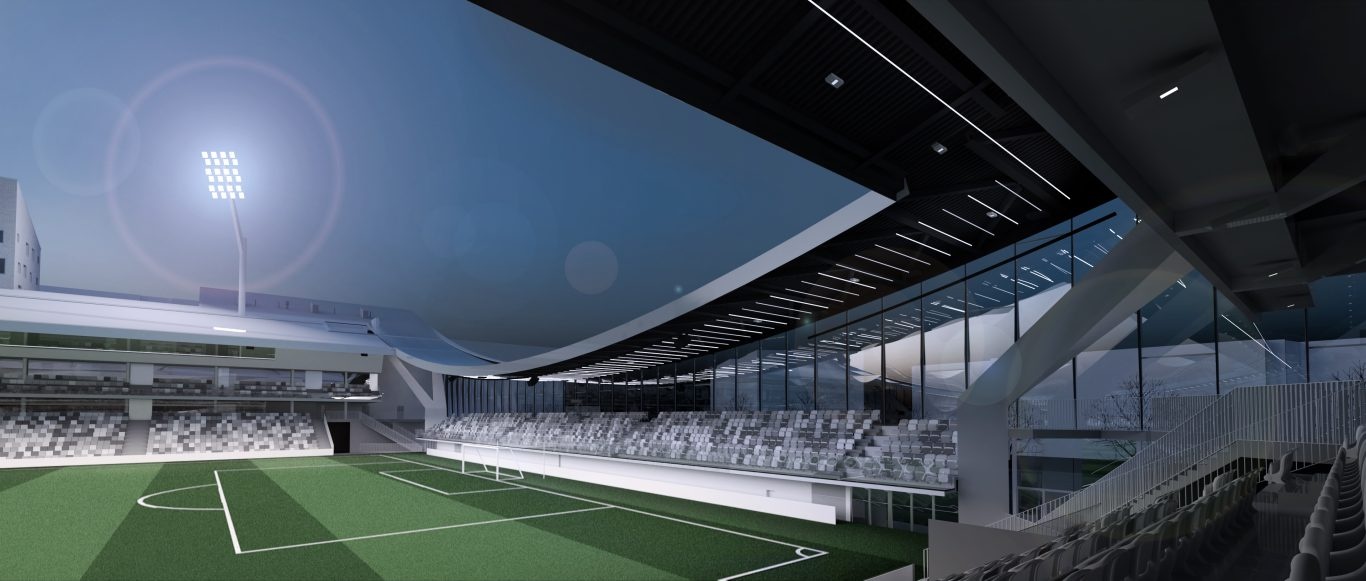 ©
©