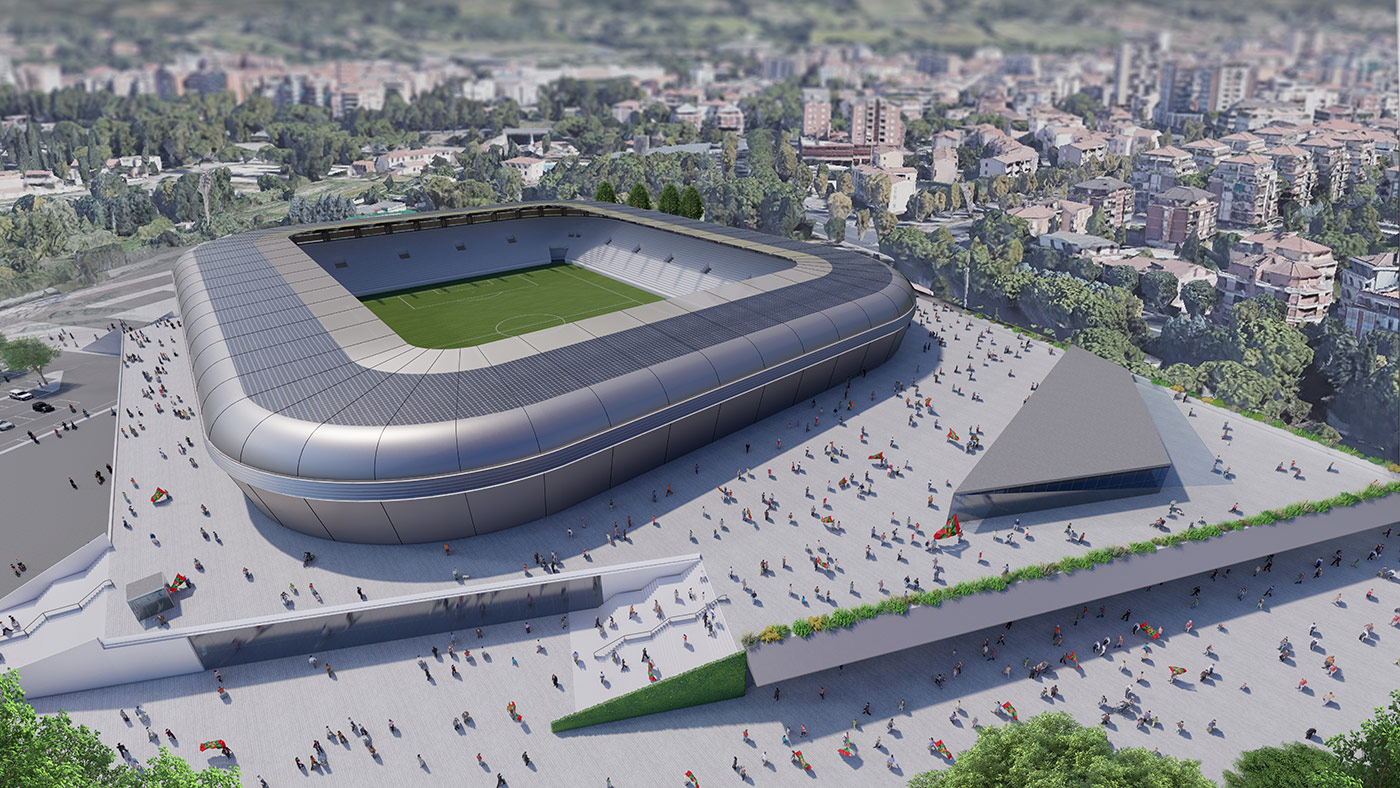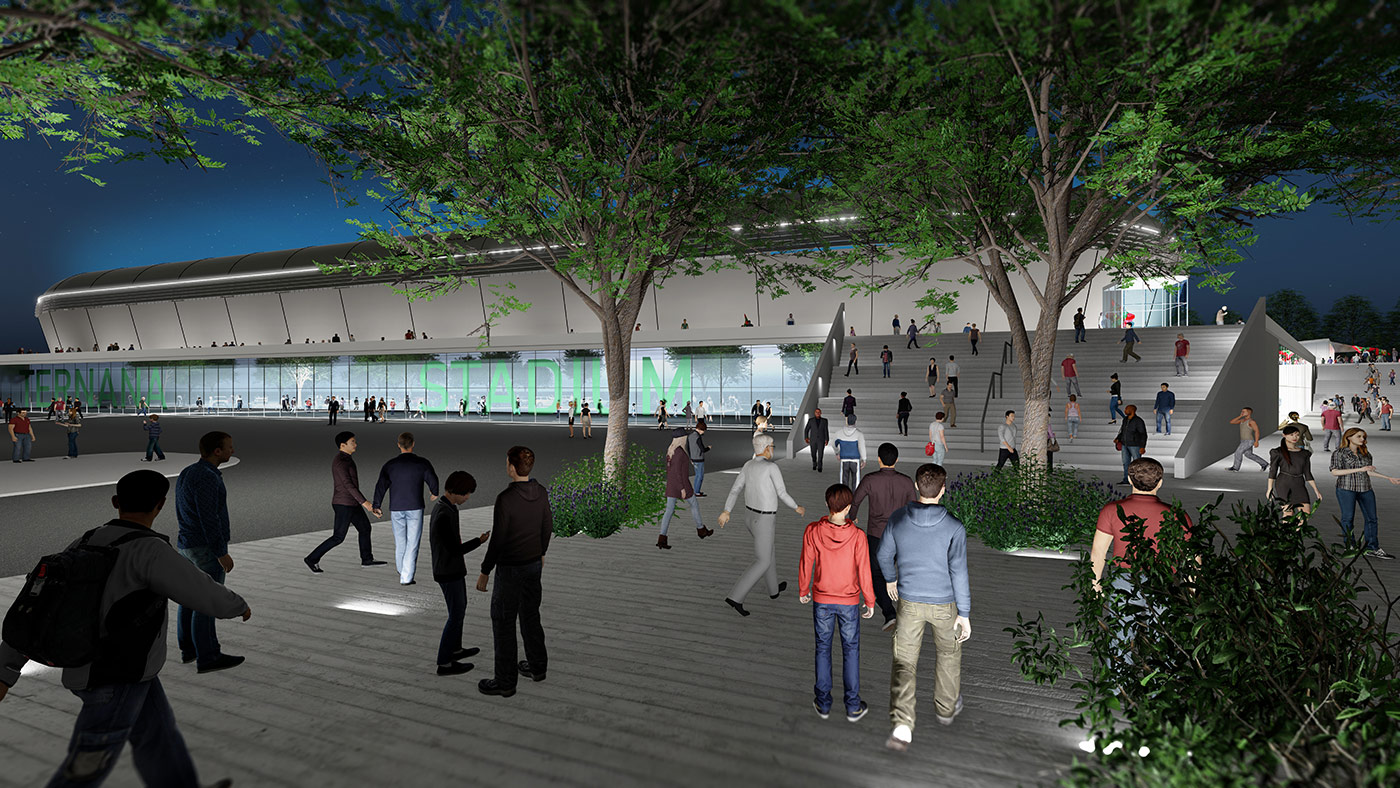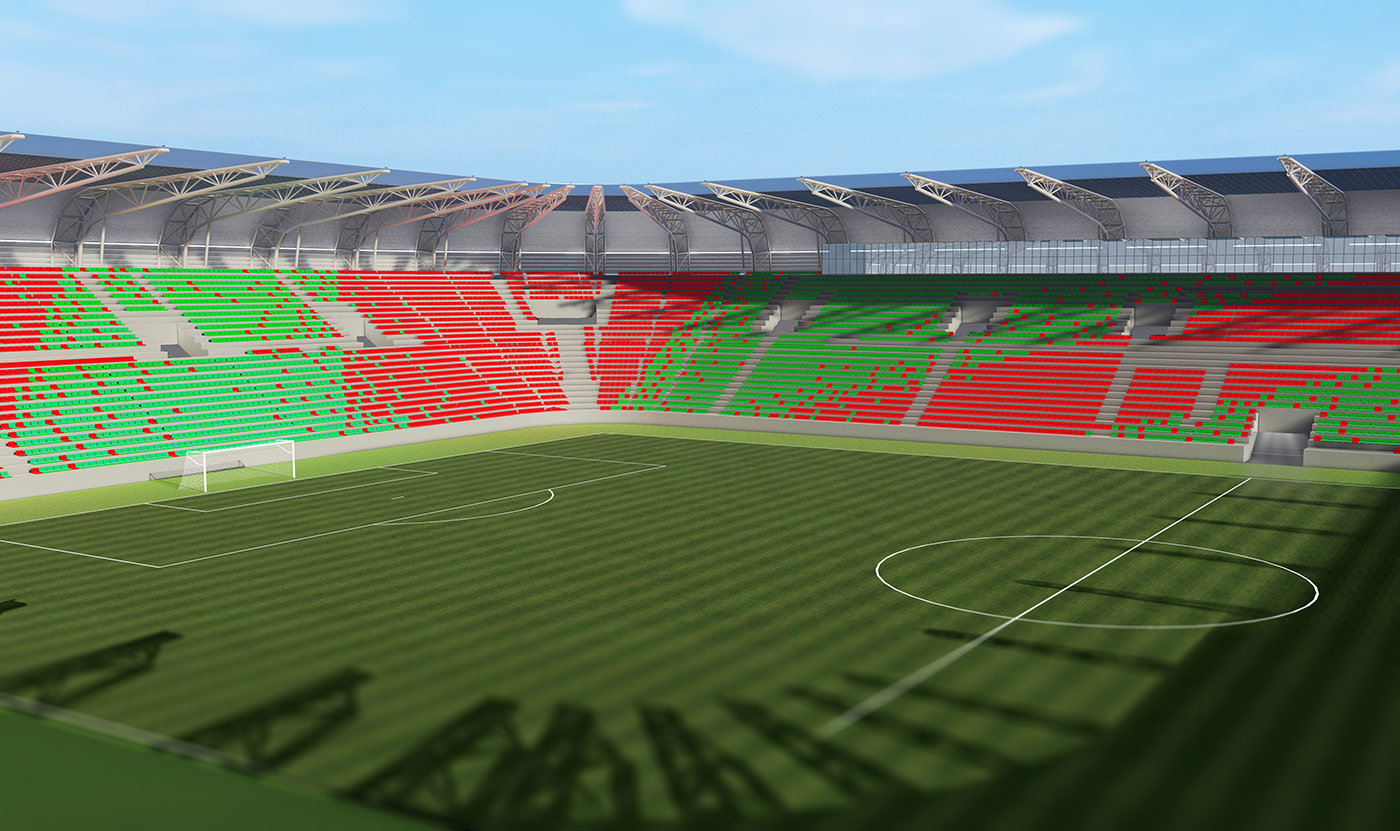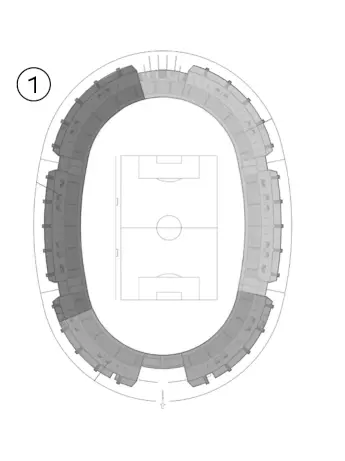New design: Italian Ternana with ambitious plans
source: StadiumDB.com [TS]; author: Tomasz
 Ternana Calcio aims much higher than Serie C in which they currently compete. They plan to build a stadium that would meet the requirements of Serie A and would give impetus to the development of the club and the city.
Ternana Calcio aims much higher than Serie C in which they currently compete. They plan to build a stadium that would meet the requirements of Serie A and would give impetus to the development of the club and the city.
Advertisement
New stadium for the club's centenary
The 18,500-seat facility would be entirely financed by private funds. At this point, the construction cost is estimated at € 50 million. Ternana Calcio will celebrate its 100th anniversary in 2025, and the planned opening of the stadium in the second half of 2024 would be the perfect introduction to the celebrations.
At the end of February, the club handed over to the municipality a feasibility study for the new facility, which started a bureaucratic process. Within the next 15 months, the detailed design should be approved and the tendering procedure closed. If everything goes according to plan, construction could start in 2022 and that year the club would also obtain a 33-year license to use the stadium.
 © Baldi Margheriti & Associati, Ternana Calcio
© Baldi Margheriti & Associati, Ternana Calcio
Taking into account the time needed for the project evaluation by city decision makers, any zoning changes and the call for tenders, it is reasonable to adopt a period of three years before the new stadium can be seen.
So far things have been going very smoothly. The superintendency for landscape and archeology has given the green light, so has the Tevere-Nera Reclamation Consortium (inter-regional reclamation body).
By April 26 other opinions are expected, which should enable the declaration of public interest in May. With support of the city council, approval for detailed design work to proceed should come soon. Also on the field there's great progress. Ternana Calcio dominated its group of Serie C, securing promotion to Serie B long before end of season.
 © Baldi Margheriti & Associati, Ternana Calcio
© Baldi Margheriti & Associati, Ternana Calcio
Stadium and profitable clinic - that's the plan!
The new stadium is to replace Stadio Libero Liberati, which is over 50 years old. Construction will be phased in order to allow the football team to play the games during the works. The facility is to have a compact shape with single-storey roofed stands.
There will be no barriers between the pitch and the tribunes, which are planned to be 7-8 metres from the playing field. The canopy is to be covered with photovoltaic panels, which will ensure full energy autonomy of the building.
One of the conditions for starting the construction of the stadium is the creation of a private clinic for 200 patients, which is to be built in Ternanello. In the long term, it is expected to bring significant revenues and payback for the construction costs of the stadium.
 © Baldi Margheriti & Associati, Ternana Calcio
© Baldi Margheriti & Associati, Ternana Calcio
Nuovo Stadio Libero Liberati area is expected to be 24,000 square metres, which is a significant space saving given that the stadium now covers 39,000 square metres. The venue is to have 6,000 square metres of commercial area, the number of parking spaces is to increase from 123 to 1,290 (new car park on the cemetery side).
A 13,000-square-metre plaza and an underground passage will be built in front of the stadium. A club museum and a youth sports centre are also planned.
Author: Tomasz Sobura
Advertisement
 StadiumDB
StadiumDB