New designs: Remaining bidders for Polonia Warszawa
source: StadiumDB.com; author: michał
 We know the winner, now we can also show you all four others concepts distinguished for their quality in recent design competition. They're all worth a look!
We know the winner, now we can also show you all four others concepts distinguished for their quality in recent design competition. They're all worth a look!
Advertisement
If you're into 'stadium porn', this article is for you. While the final design contract was awarded to JSK Architekci on Monday (pending financial negotiations), we felt it's appropriate to present also other prized concepts of the competition.
Keep in mind, the goal was to design a 15,000-seat stadium, 1,200-seat indoor arena and a separate building comprising commercial sports uses. All that had to be done with great respect to the existing geometry of the complex, with main plaza and facade of the west grandstand to be retained entirely. Here's how other bids look and what the jury had to say about them!
2nd Prize – Open Architekci
From the Jury's verdict: The jury appreciates very good connection between the complex and its surroundings, achieved by adopting the right scale, proportion of all buildings and rhythm of the facades. All new volumes are of 15 meters in order not to dominate the fabric of Konwiktorska St. and Traugutt Park. Based on openwork structure, the roof respectfully and tactfully completes the historical building. The entirety, based on the east-west axis, was skillfully modelled in terms of landscaping.
The jury sees proposed functionality positively. Special attention is paid to the sunken playing field of the indoor arena, offering a view of the court from the plaza outside and cutting down the building's height. Likewise, locating facilities below ground level allowed for a reduction in floor space above ground.
Reaching the desired scale was achieved by relocating administrative function of the stadium to a separate building. However, location of the new volume impedes pedestrian traffic and exposure of Traugutt Park. Northern approach to the stadium was also limited, while the south end disables the creation of a living frontage along Konwiktorska St.
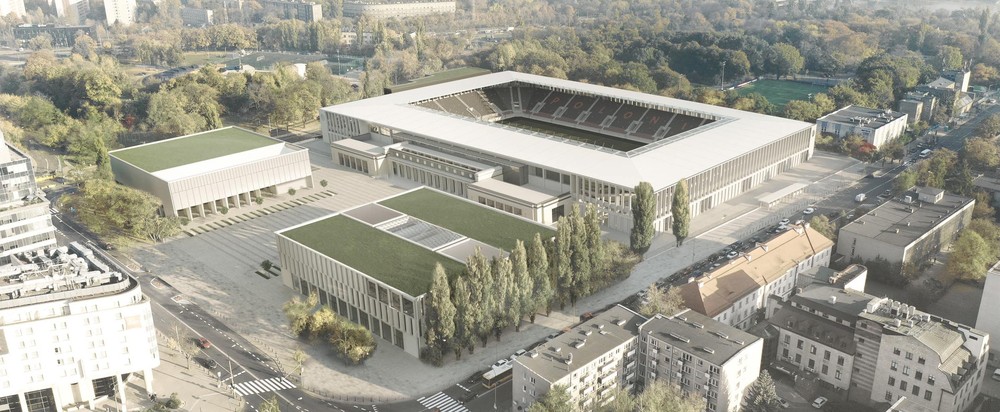
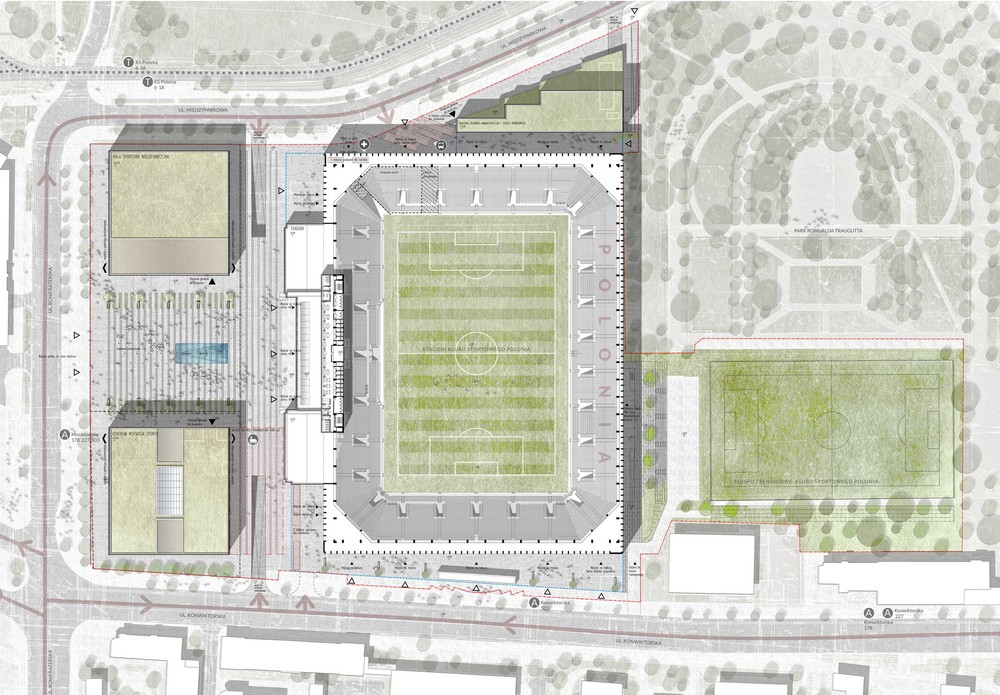

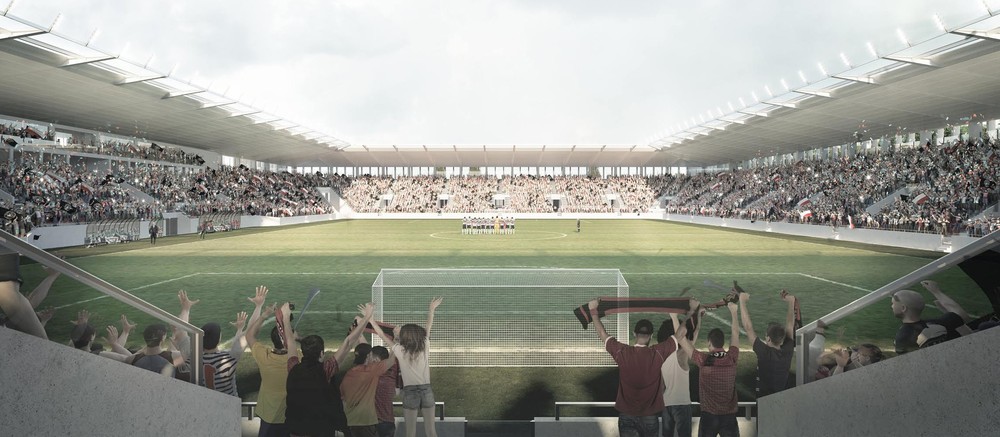
3rd Prize – JEMS Architekci
From the Jury's verdict: The proposed sculptural forms of new volumes associate well in form and height to the historical building. Consequently introducing contemporary architecture, not imposing onto the heritage of the site, authors show exceptional respect for the existing context. New facilities fon't dominate the current west stand, rather harmonise with it.
The work is distinguished by its focus on the north-south axis of the ensemble, combined with removing car traffic from the space between indoor hall and anciliary sports facilities. The central plaza is divided into two zones of varying character: green buffer with parking entries in the west and representative part at the heart of the complex. This way, the inattractive and accidental architecture on the other side of the road has been sealed off.
The proposed stadium form with corners left open, distinctive for local stadiums, made its scale more fitting for its urban context, additionally opening the stadium towards the city and surrounding landscape. The form used enables the creation of a less monumental complex, weaving it subtly into the urban fabric. It also facilitates field maintenance.
Jury sees the vision's disadvantages in the plinth surrounding all of the stadium and limiting access, as well as in the northern volume that narrows the entry zone. Some proposed functional features were seen as arguable, especially in the areas of team bus and players' entrance zones.
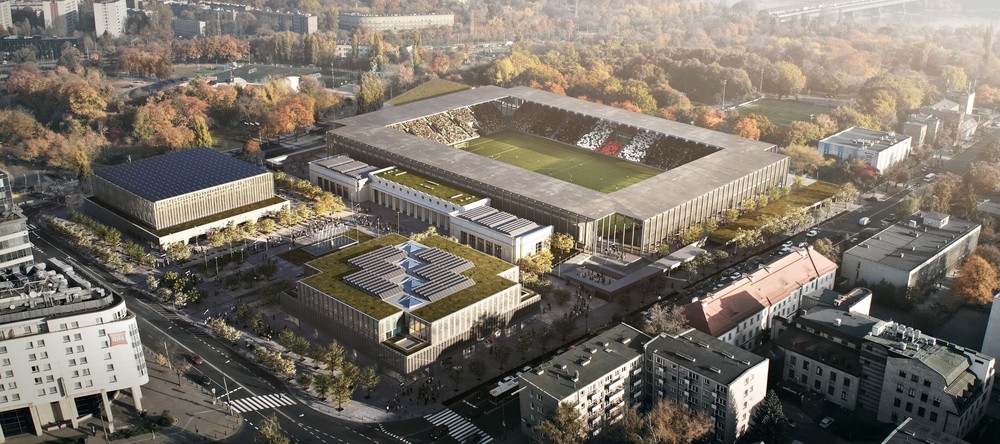
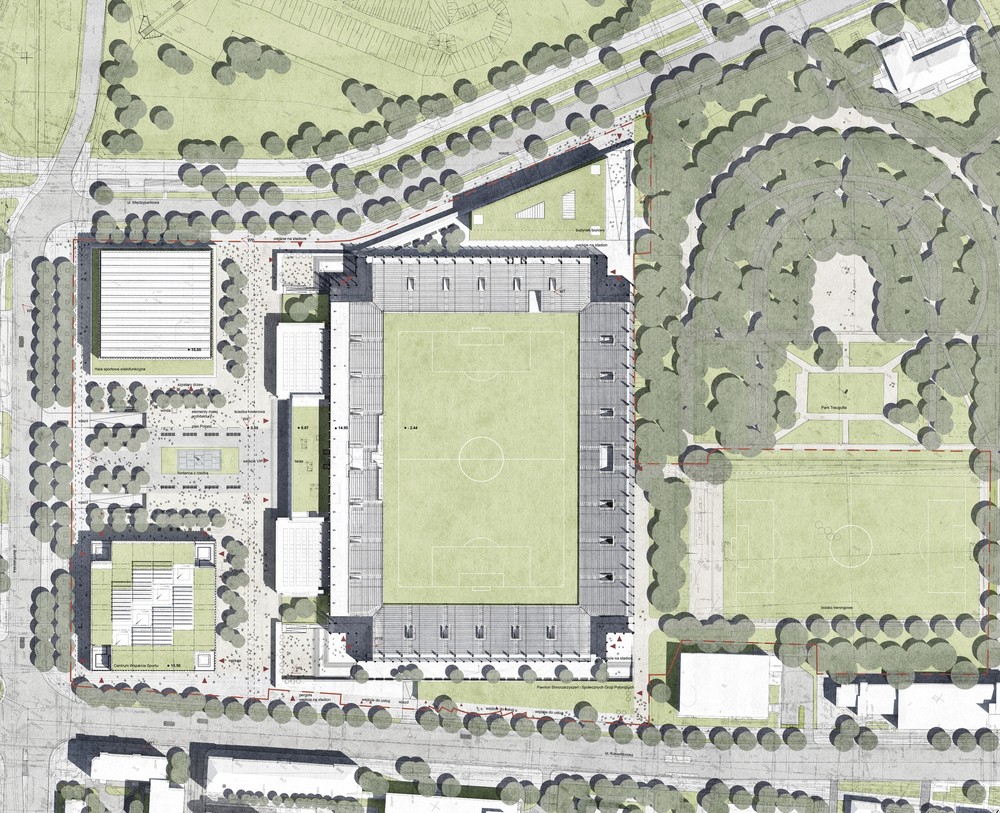
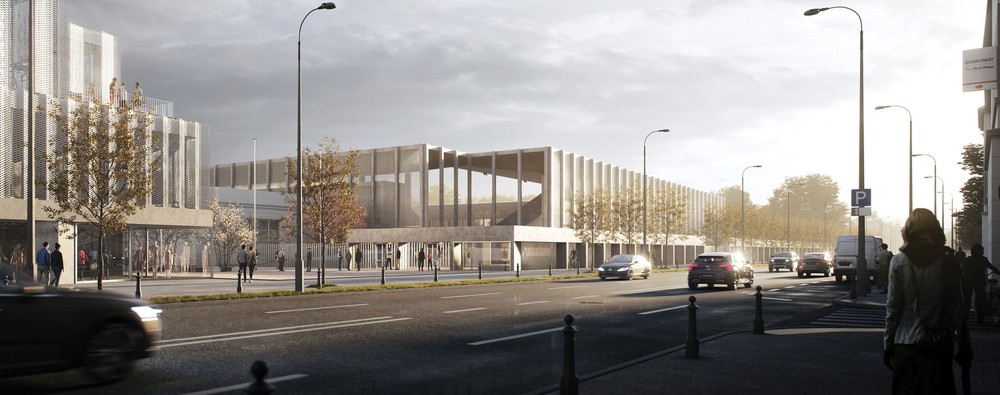
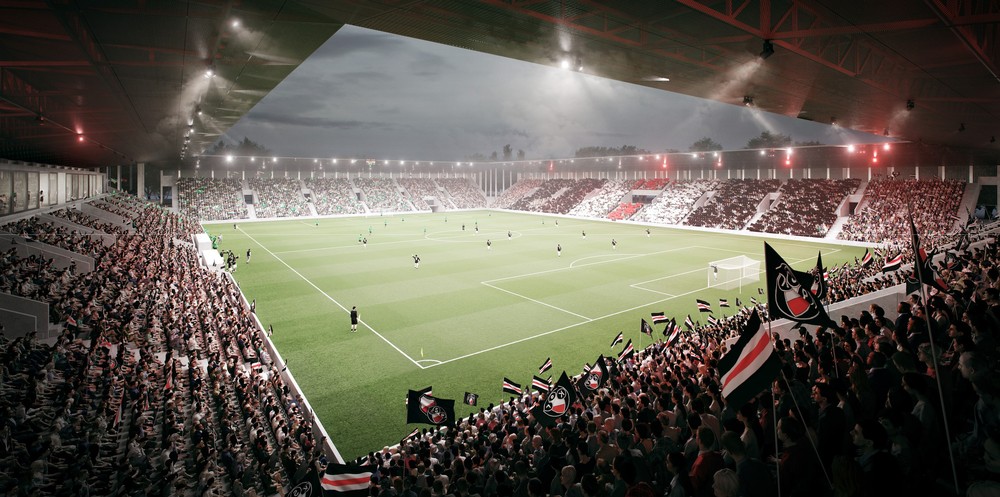
Special mention – Heinle, Wischer and Partner Architekci
From the jury's verdict: The mention was awarded for the idea of introducing public use sports facilities into the complex, in the form of running path entwining the stadium, using the height differences as an advantage and connecting everyday leisure areas. The vision is distinguished by its monumental, elegant architecture, emphasised by the introduction of a water surface along the main axis.
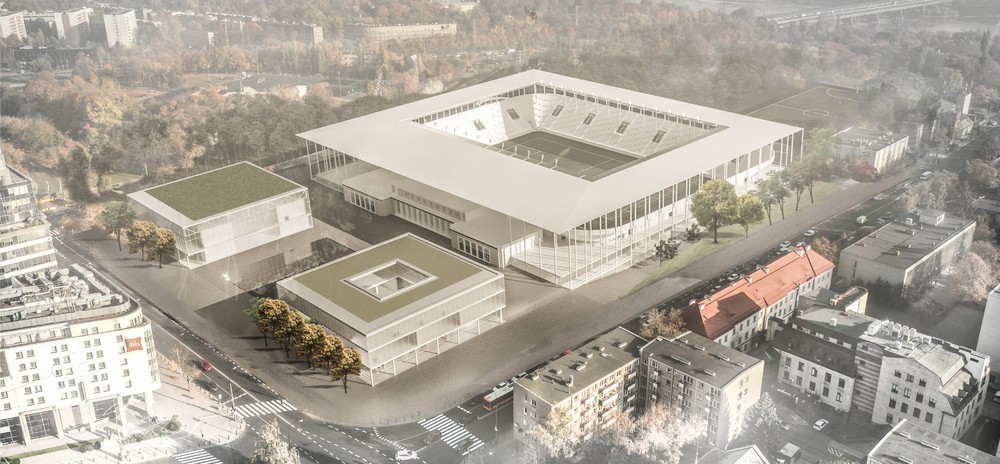
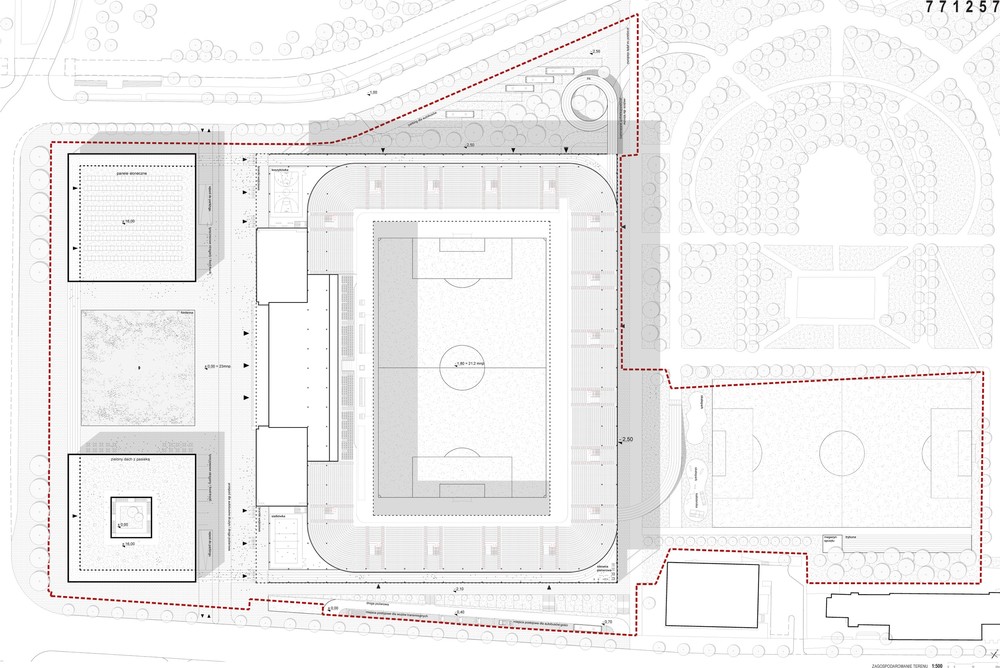

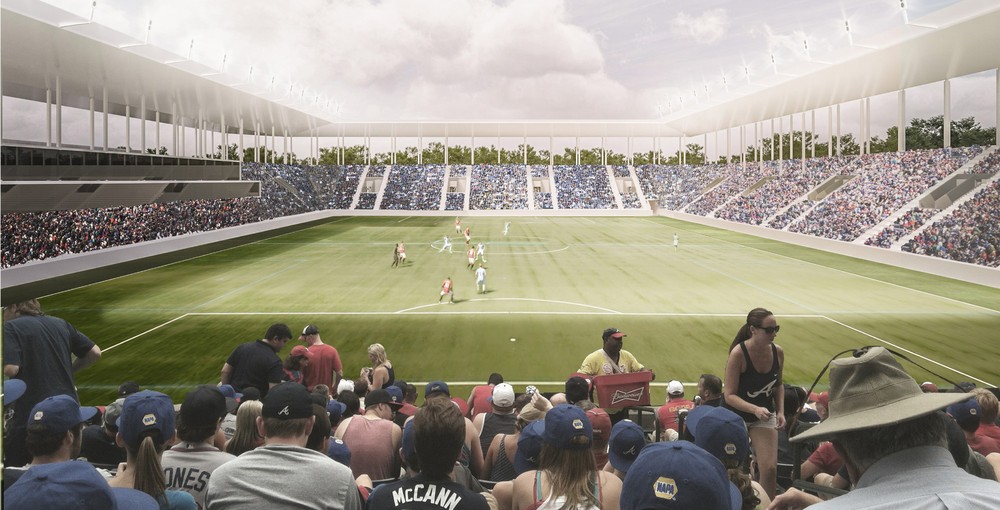
Special mention – ARPA Jerzy Gurawski, Studio GAB, Ski studio
From the jury's verdict: The vision is recognised for its simplicity, naturality and consequence in the layout of three transparent volumes, located in a space entirely without architectural barriers. Main access zones to the stadium were also clearly defined.
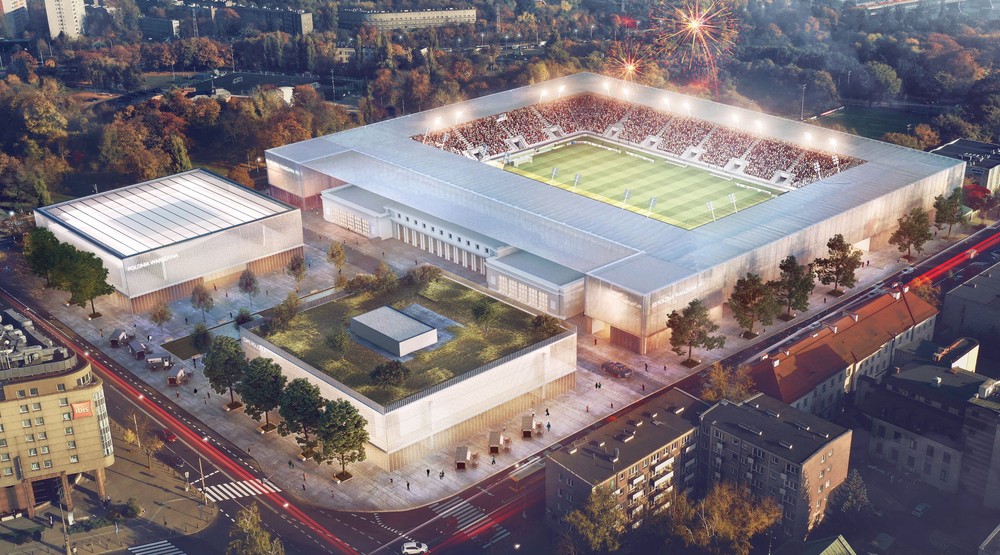
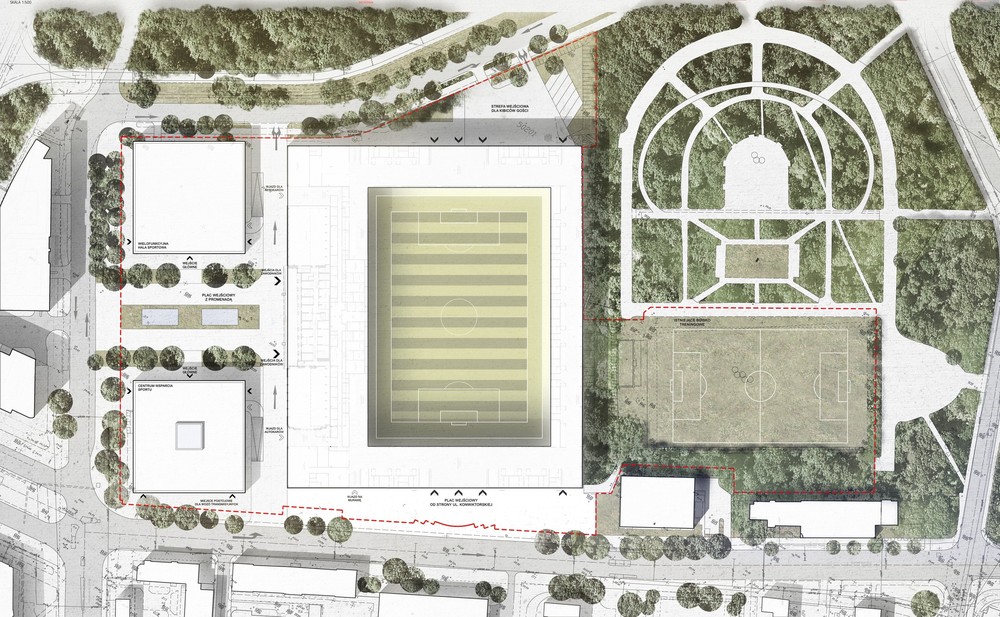
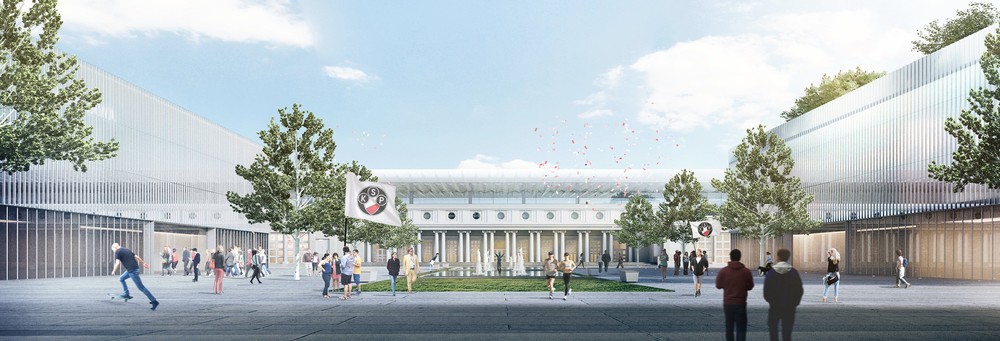
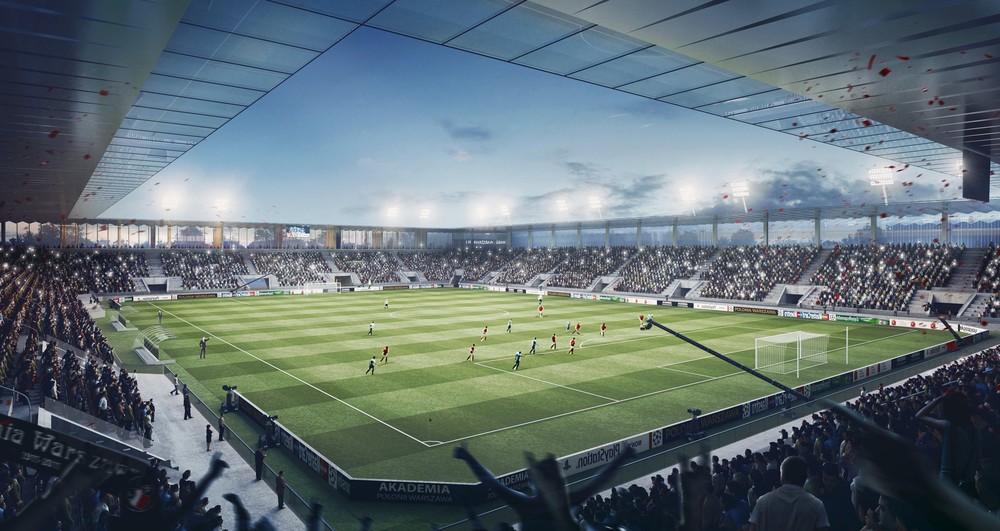
Advertisement

 StadiumDB
StadiumDB