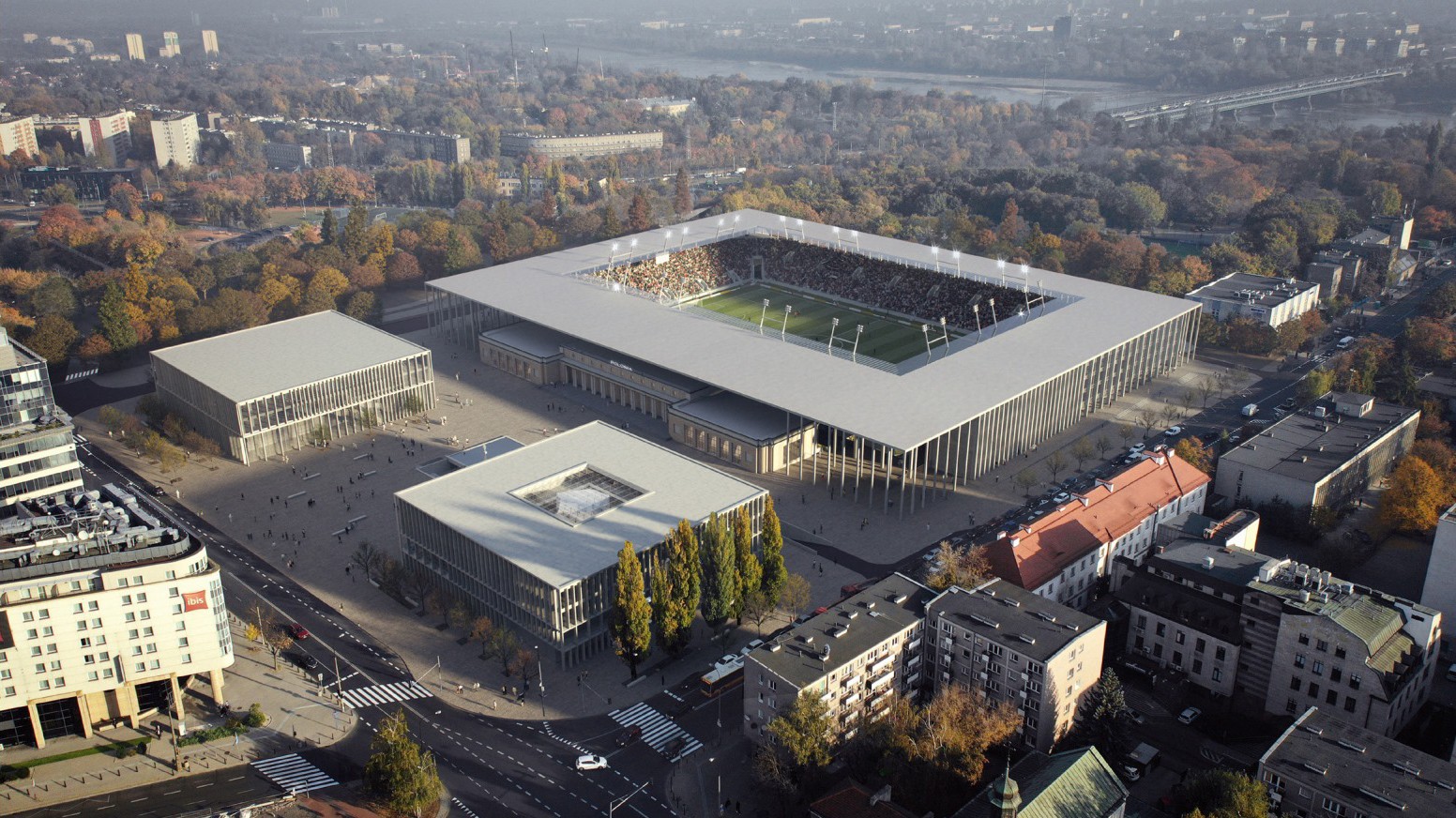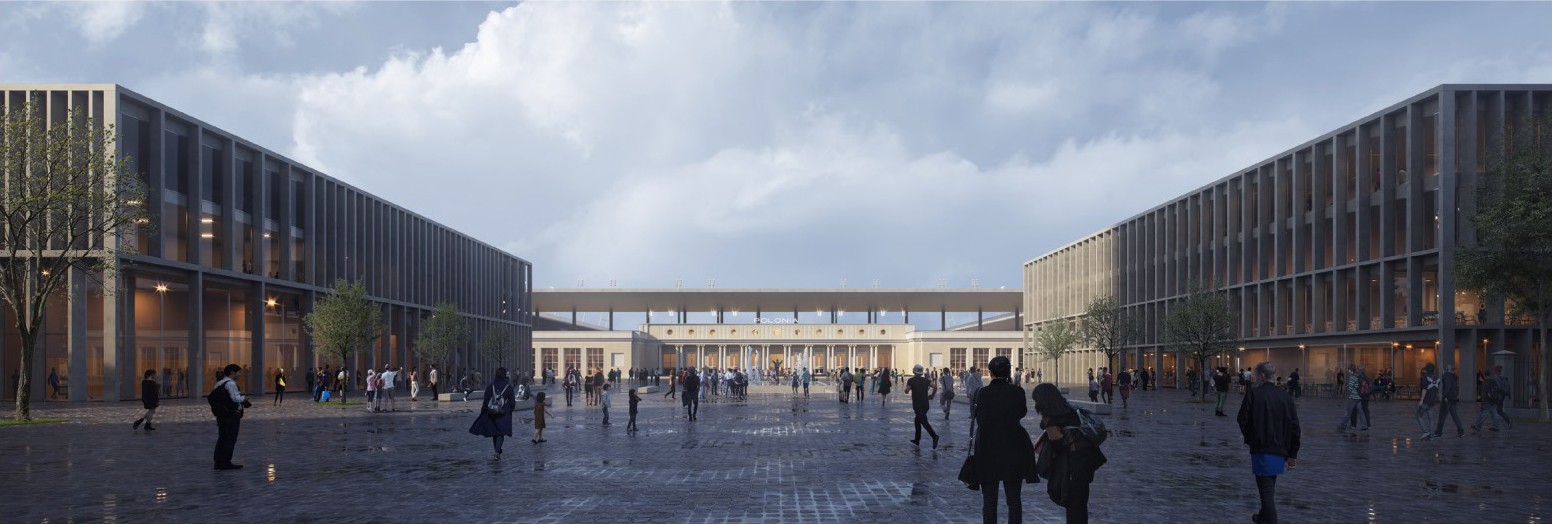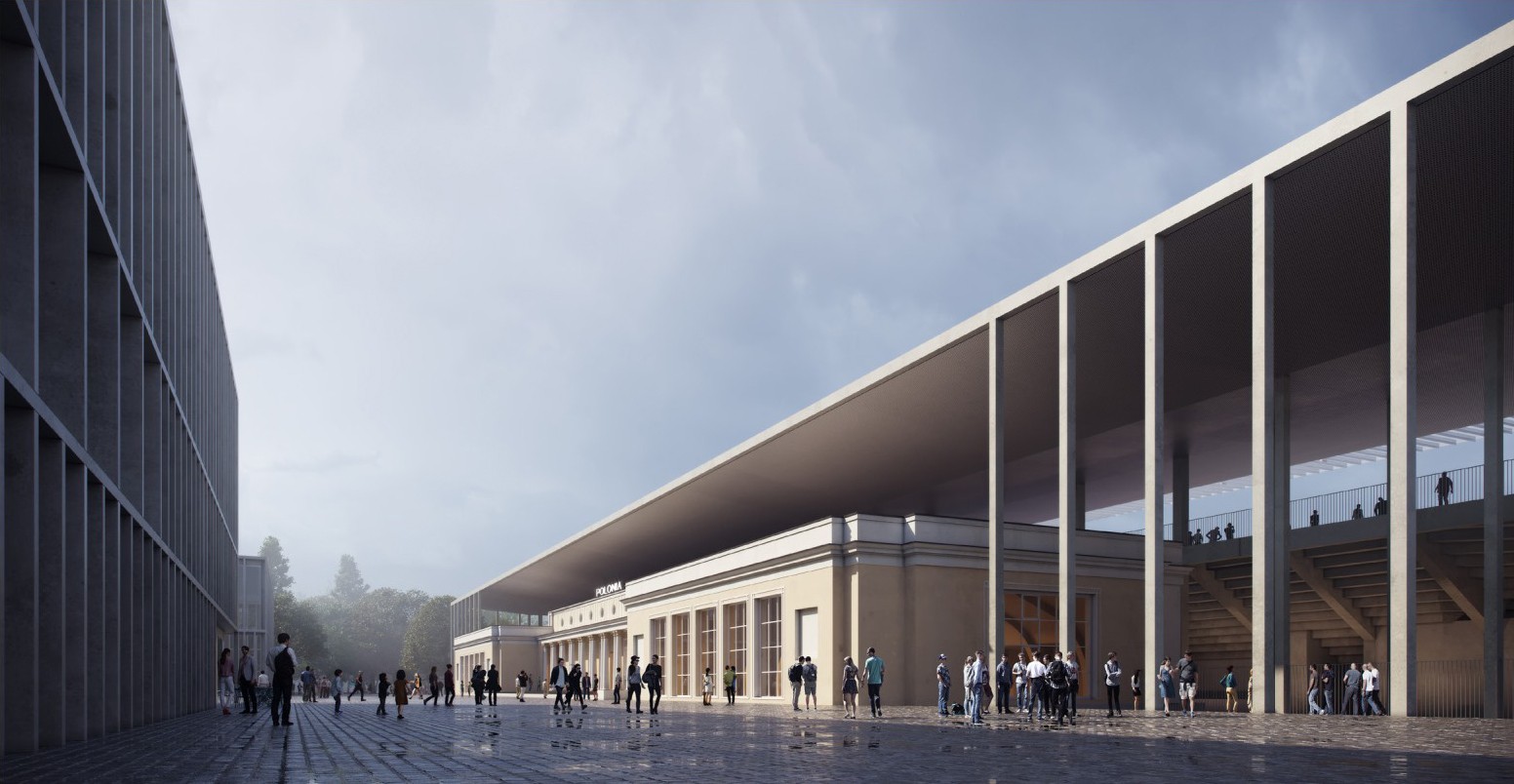New design: Warsaw's oldest club to get new home
source: StadiumDB.com; author: michał
 Despite stiff competition it's already the third stadium in Warsaw to be designed by JSK Architekci. Minimalist and elegant, the complex would likely cost €93 million or more.
Despite stiff competition it's already the third stadium in Warsaw to be designed by JSK Architekci. Minimalist and elegant, the complex would likely cost €93 million or more.
Advertisement
Earlier today we've finally learnt how the new complex for Polonia Warszawa will look. The jury decided to award the design contract to JSK Architekci, which means the domestic powerhouse in stadium design will create its third venue in the capital, following PGE Narodowy and Stadion Wojska Polskiego.
What's being designed?
In order to respect spatial and historical constraints (western facade and plaza are listed as monuments) the complex offers symmetry: indoor arena (1,200 seats) and anciliary sporting facilities (including commercial gyms, etc.) are almost indentical in volume, placed on each side of the plaza.
Both buildings mimic the stadium in terms of architecture, with slender columns providing rhythm to all three of them, even if slightly varying in terms of scale. The two smaller buildings will rise to reach 16 meters, while the stadium itself peaks at 19, allowing for the roof and columns to set a symbolic frame of the monument-listed western facade, not imitating its architecture, rather supplementing it.

Due to the historical facade limiting amoung of space dedicated to the main stand, some facilities were moved to a purpose-created building behind the south stand, within the stadium's volume. It will house Polonia Warszawa offices and training facilities, club museum and commercial spaces, as well as conference centre overlooking the field.
With colonnade instead of opaque outer cladding, the stadium offers shaded, airy promenade for fans, connecting to existing park in the east. Structural barriers are limited to the necessary minimum, making the entirety very accessible.
Continuous, single-tiered auditorium has 22 rows and should reach 15,500 people. This layout enables retaining traditional division of the stadium with away section in the north and sections for most vocal fans in the east.

The field would be left untouched, allowing constant use of the stadium throughout reconstruction. The south, east and north stands will be delivered first, then the old west stand with its roof will see their end, freeing up room for the last side of new auditorium.
Third and fourth phases will see the indoor arena and anciliary sporting facilities delivered, respectively. At the same time, during last three phases, a 3-level underground car park will be delivered, offering 775 places.

How much would it cost?
The city of Warsaw has earmarked 400 million zloty (€93m) for the development and JSK's estimates puts its proposal at 399.9 million. However, we should keep in mind that such estimates usually fall short of final budgets and these also tend to prove insufficient in Poland these days, with construction prices growing rapidly.
Of that price, the stadium itself would only cover 108 million (€25m), the indoor hall 98 million (€23m) and the anciliary sporting facilities further 35 million (€8m). However, significant infrastructural expense and landscaping is required, including the multi-level parking hidden from view under ground, which brings the total to 400 million.
Advertisement

 StadiumDB
StadiumDB