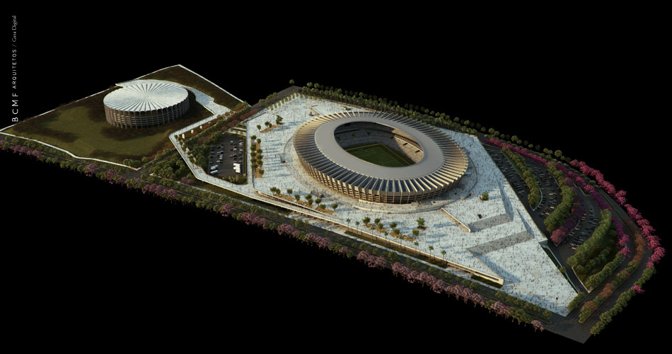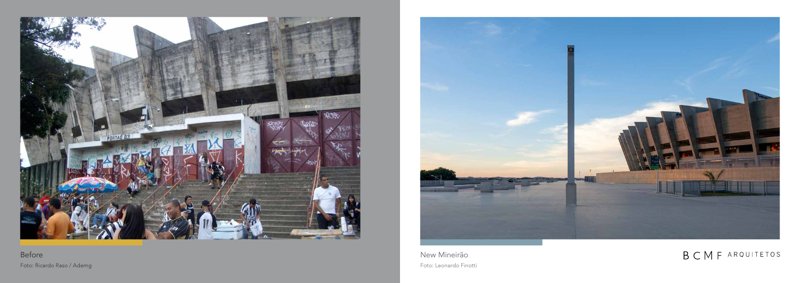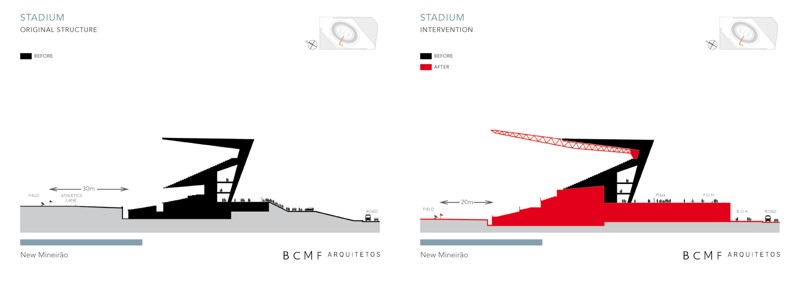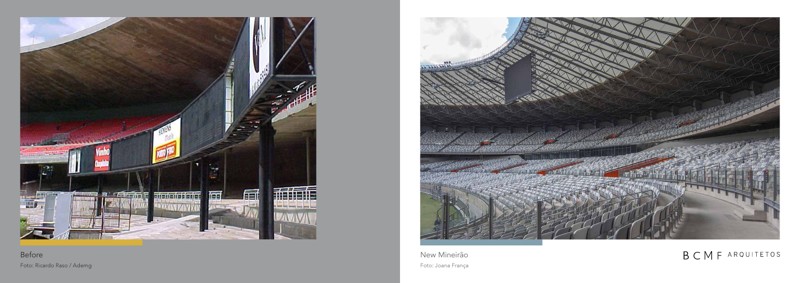Interview: “Extreme make-over” on a listed building
source: StadiumDB.com; author: michał
 If you look at it from nearby avenues, the giant Mineirao may seem untouched by the World Cup redevelopment. Which means the architects were successful, fitting 350,000sqm seamlessly. Bruno Campos of BCMF Arquitetos tells us how and why it was done.
If you look at it from nearby avenues, the giant Mineirao may seem untouched by the World Cup redevelopment. Which means the architects were successful, fitting 350,000sqm seamlessly. Bruno Campos of BCMF Arquitetos tells us how and why it was done.
Advertisement
Estádio Governador Magalhães Pinto is a great piece of Brazilian football history. Built in 1965 it saw games with well over 100,000 spectators, both domestic and international. It’s also one of Belo Horizonte’s architectural treasures that needed to be protected despite being thoroughly redeveloped before the World Cup. Bruno Campos explains the context of this challenging project.
StadiumDB: Mineirao, after Maracana, is probably the most renowned Brazilian stadium worldwide. And within just a few years these stadiums changed completely, also changing the sport landscape of Brazil…
Bruno Campos, BCMF Arquitetos: With the World Cup and 2016 Olympics (in which bid phase we were involved) on the horizon, the most pressing question is how to use these international mega-events to truly transform the cities and the country after they are gone. Without the world eyes staring at those cities, some quality leaps would rarely get the opportunity to materialize.
It is always a once in a lifetime chance to use the event as a catalyst to pursue some specific ambitions. The concepts can be a blueprint for great events combined with the long-term legacy for the city, reminding us of the importance of reviewing venue locations, assuring full alignment of the games with the city agenda, optimizing urban and social legacy opportunities. The event could be a catalyst to provide high quality development, improve public infrastructure, gain international status and accelerate urban regeneration. To develop strategies on key issues such as social inclusion and sustainability would also be the moment. This is a crucial but difficult issue for architects and planners, as it also concerns government policies at all levels.
And with these challenges in mind your team faced not only one of Brazilian football’s biggest legends, but also a listed monument. Was it as difficult as it sounds?
In this case we had to deal not only with a heritage listed building, but also with the iconic modernist landscape of the immediate surroundings, the Pampulha Lake, cradle of Brazilian modernism and the main postcard of the city of Belo Horizonte. So the relationship of the building (the Stadium) with the immediate surrounding context, and the city, is one of the main features of the project. It is a work of an urban scope and ambition.
 Image: BCMF Arquitetos
Image: BCMF Arquitetos
The New Mineirão has an overall built surface of 350,000m2 with a capacity for 62,160 people, and the construction cost was around USD 350 million. It took us 2 years of hard work and more than 8,000 drawings. Apart from all the challenges of making an “extreme make-over” on a listed building, those figures include not just the renovation of the 150,000m2 Stadium itself, but also the four-level 200,000m2 Esplanade around the stadium and all its multi-purpose program.
And the esplanade is the largest change visible to a passer-by in daily life. Does it change much in the stadium’s use?
The new infrastructure was dimensioned in a balanced way, calculated so it is capable to host both international mega-sports and entertainment events (having space and infrastructure for all the temporary structures and games overlays), but also to operate on a daily basis as an efficient and optimized legacy, without over-dimensioning.
So the main challenge here was to design a venue that is adequate for both stances (and both scales): for the super-controlled "mega-events" as well as to its daily use, maintenance and operation, taking into account the idiosyncrasies of the immediate context, the landscape, the neighborhood and the city life.
 Photo: BCMF Arquitetos
Photo: BCMF Arquitetos
This depends not only on the operation, for example, the decision to open the gates of the esplanade, and to embed programs to activate its uses to work as a truly public space every day of the week (as a valuable area opened to the public as a landscaped Plaza activated by a series of strategic uses). But it depends mainly on the design, for example, the way the Esplanade is sculpted and molded to the lot, organized into several semipublic use spaces and programs echeloned in levels in a kind of "artificial topography" (so these plazas are integrated at the same level as the immediate surroundings and are perceived as a continuation of the city).
The Esplanade around the Stadium is both an operational platform (for the games) and a civic platform (for the city). And the Stadium is still the iconic Mineirão (heritage listed, part of the history and the main postcard of the city), but completely (and carefully) overhauled.
The stadium is a legend and monument, but do you think the historical shell that was preserved may be equally appealing for future generations of football fans? After all, there are already more ‘flashy’ new arenas across Brazil.
I think so, it is now more than an “iconic architectural object”, it is also strongly related with the history of the city and its context. Even though you are right, there are many more “flashy” arenas, the fact that we have carefully renovated an existing structure, located in the surroundings of the Pampulha Lagoon (close to Oscar Niemeyer’s and Burle Marx seminal work, Belo Horizonte’s main postcard and “cradle” of Brazilian modernism) is a unique asset among the other host cities.
So the historical and urban context are key here?
Belo Horizonte (BH) was the first planned capital of the Country, and nowadays has more than three and a half million inhabitants - but is barely 100 years old, having replaced the old capital, Ouro Preto, in 1897. Its original plan devised a modern city for 200,000 people designed according to positivist principles with absolute confidence in the power of engineering, inspired by Washington DC and the Paris of Haussman. A rectangular grid of streets overlaid with another more open diagonal grid of avenues cutting across it at 45° configured a checkerboard pattern divided into 120 by 120m blocks, limited by a circulation ring that separated the urban and suburban zones. Neat, and ready to grow.
During the second world war, Juscelino Kubitschek (JK) – then a young mayor keen on modern architecture, and who was later to become president and inventor of Brasília – built the artificial Pampulha Lake on the periphery of the planned city, 10km north of the city center, which was already expanding beyond its limits. JK invited his 33 year-old friend Oscar Niemeyer, then beginning his professional practice, to design a number of buildings for recreational purposes of the emerging bourgeoisie, including a casino, a yacht club, a dance hall, a church and a hotel (which was never built). At the same time in Pampulha, a big soccer stadium (later on nicknamed Mineirão) was being planned by the Federal University in the surroundings of the lake.
JK’s vision of the future was clear: ‘The remodeling of the urban centre had been set up as a principal goal. But this remodeling was not everything. The city needed to breathe, to acquire its own lungs, to be converted, in short, into a living organism, taking oxygen from the environment surrounding it, to absorb it so that its blood could circulate in a rational way. Pampulha, I thought, could be converted into the centre of a tourist attraction BH lacked.’
And so it did. BH has since then grown chaotically far beyond its original limits marked by the planned checkerboard, which now amounts for less than 5% of the total surface of the city. At the time of its construction, Pampulha was a secluded neighborhood, miles away from Belo Horizonte’s consolidated fabric. Now it is within the city limits and actually lies on its geometric center and expansion axis towards north, being right next to the local airport and served by two major traffic arteries of the city. From a high-end residential district in the 1950s to the nowadays low-density middle class neighborhood, Pampulha has maintained its status of ‘leisure and retreat’. But despite having good infrastructure and public spaces (park and museums), the touristic area still lacks urban facilities and a better offer of services and amenities.
And this is where the World Cup comes, giving you a chance to change this.
As Brazil was chosen to host the World Cup 2014, opportunity came about to transform the stadium into a multifunctional sports complex, a tendency that underlies the design of contemporary stadiums: to offer a variety of services that allow the building to become a focus of attraction to its neighborhood and to the city, ensuring its economic sustainability. The New Mineirão aims to go beyond its primary role as a world-class sports arena, also offering a range of services, retail, culture and entertainment for the city, becoming a new hub of activities integrated to the modernist landscape within the leisure and touristic Pampulha complex.
In this context, to transform the “Pampulha Giant” into a modern multifunctional facility, the interventions proposed are both radical and respectful, reinforcing the monumentality of the original structure within the iconic modernist landscape. Apart from the complete overhaul of the Stadium on the inside, the renovation on the outside is total, with a new 200,000 m² operational platform separating the spectators´ from the accredited flow. The “Esplanade” includes various facilities around the stadium, opened to the public as an immense landscaped plaza, visually linked to the Pampulha Lagoon. This platform is sculpted and molded to the site as an artificial topography, integrated with the immediate surroundings, being perceived as a continuation of the street domain. Thus, the public is attracted by programs strategically distributed throughout the esplanade, creating areas with potential to generate activities and movement during all day, seven days a week.
The New Mineirão points out ways in which sports mega events can leave a lasting legacy to the host-cities. Here, even though interventions are made on a stadium scale, they respond to the demands of larger scales, such as the neighborhood, the landscape and the city itself. The ambition is that the urban domain should be invited into the realm and scope of the architecture.
What about the stadium itself – we would image expanding the roof without any external support or pillars within the stands was a real puzzle. Just like working out sightlines for fans in the pretty ‘flat’ lower tier.
Yes, you are right. The extension of the roof was the most complex and sensible intervention on the Stadium. The team of engineers from Engeserj (the company responsible for the foundations, concrete and steel structure project) concluded that Mineirão´s strong and solid skeleton could – and should – participate on the extension’s structural system. So the outer “shell” is not a phony “historical” façade, it is still the main structure of the stadium, including the roof. The mix system (original concrete slab + light-steel extension) keeps pace with the stadium’s 88 concrete frames (reinforced semi-porticos), loading on them, creating 26m of new cantilevered coverage. We helped them with the solutions so that the structure wouldn't be seen from the outside, and also to make sure that the reinforced concrete structure would have well designed and harmonious new pieces added to it.
 Image: BCMF Arquitetos
Image: BCMF Arquitetos
First step was to relieve stress at the beams with hydraulic jacks and steel cables. The structure was lifted, neutralizing the 30cm that it had subsided throughout the years. In fact, it was pulled a few centimeters more, a bit higher than its original level so that, with the new loads from the roof extension, the final result would resemble the conditions of the stadium’s first days. Then, pillars and beams were reinforced with bracing systems composed by steel plates and cables. Flat trusses composed of steel pipes were inserted one by one, after joint pieces were concreted next to each of the pillars. Finally, a self-cleaning membrane was laid on top of the new coverage.
As for the lower original tiers (the standing terraces), the sight-lines were really poor, and we had to redesign the entire thing. (overall, we made 176 sections to map the sight-lines of every single seat !). So from the existing arena, structural frames, roof slab and upper tiers (which already had pretty good sight-lines, by the way), all protected, were kept. Intermediate and lower tiers were completely demolished and the pitch was lowered by 3.40m, achieving FIFA´s sightline requirements. The stadium was furnished with 62,160 sturdy ergonomic new seats, colored in three shades of gray that generate an unusual pixilated effect, creating a neutral background for the vibrant colors visual communication project, signed by Hardy Design.
 Photo: BCMF Arquitetos
Photo: BCMF Arquitetos
Current capacity isn’t even 50% of the largest crowds recorded at the old stadium. Wasn’t it possible to make it bigger or was it a conscious decision of the investor based on the new business model?
Yes, it is true, it was actually both things. We were limited by the conditions of the existing structure, and also by the requirement that the Stadium should be transformed in a multi-purpose arena, and not only a soccer stadium.
The Mineirão Stadium and Pampulha neighborhood were conceived during the 40´s, but the stadium was built only twenty years later after its initial planning, due to many changes of program. In 1965, it was finally inaugurated as the second largest football stadium in the world, with a total capacity for about 130,000 spectators.
The city has two traditional world-class teams: Atlético and Cruzeiro. They are both very competitive (nation-wise and international-wise), and have a crowd of fanatic supporters. Back in 1969, for example, 123,000 people (no individual seats and many standing low-cost tickets) watched the final battle between the two local teams for the state league. Both teams keep themselves always on the top rank of all leagues, still dragging immense crowds to every game.
But the standards were very different back then. Before, the conditions were extremely poor and even dangerous. Basic requirements such as safety, sightlines, facilities for the public, comfort, and accessibility were not so carefully considered as today. Now the city has also a pressing demand for big arenas to bring international concerts and shows. BH is exactly between Rio and São Paulo (one hour by plane from both), and expects to be another practical stop on the way of the major tours from international artists. Paul McCartney and Elton John were sold out in the Mineirão last year, and many other attractions are being planned every year.
Apart from the Arena itself, for concerts of 50,000 people or more, the esplanade is also being to be used for outdoors concerts, parties, fairs and cultural events of all kinds. It is basically a big 80,000 m2 easily accessible semi-public plaza, with a lot of operational potential. The start line of the Pampulha Half-Marathon has been taking place there, as well as other minor shows and events, gathering thousands of people. Religious events and local popular shows also have a strong presence, dragging huge crowds, and traditionally full book the stadium in advance for their events.
So it had to be functional, but rational in a modern way as well.
It is important to remember that the Mineirão renovation is not a usual public project, as some other stadiums. The PPP model seeks to maximize revenue and guarantee quality services for the users, minimizing the use of public money. The New Mineirão was built with resources both private (Consortium’s own capital) and public (BNDES loans), and is being regulated by the government. Operational targets such as client satisfaction, maintenance and the quality of services in general are being monitored closely, and eventual faults are subject of fines and punishments according to the PPP rules.
There has been a great leap of quality regarding the stadiums in Brazil in the past few years, and everyone acknowledges that. Now the conditions seem to have changed completely, raising for good the level of the Brazilian industry as a whole and transforming the local design landscape.
During the recent weeks protests, outside the stadiums and sometimes inside (even though it is frowned upon by FIFA), crowds of people were holding up banners asking for “FIFA Standard Hospitals”, “FIFA Standard Schools”, “FIFA Standard Highways and Airports” and “FIFA Standards Public Transportation”. Finally, someone summed it up by simply demanding a “FIFA Standard Brazil”. Fair enough.
Bruno Campos – Brazilian architect, graduate of Universidade Federal de Minas Gerais in Belo Horizonte. Considered one of the best domestic architects of the young generation, he received numerous awards and mentions, including a recent First Prize in the IAB-MG XV Architecture Awards, precisely for revamping Mineirao. Along with two partners (Marcelo Fontes and Silvio Todeschi) he launched BCMF Arquitetos, a private practice hired for the legendary stadium’s revamp.
Advertisement
 StadiumDB
StadiumDB