New designs: Volgograd and Ekaterinburg
source: StadiumDB.com; author: StadiumDB.com team
 Their numbers in our database are 499 and 500, which means we reached a really nice jubilee, having more designs than any stadium-dedicated website! But these two deserve your attention for more than just that reason, these are most probably two final designs of 2018 World Cup venues.
Their numbers in our database are 499 and 500, which means we reached a really nice jubilee, having more designs than any stadium-dedicated website! But these two deserve your attention for more than just that reason, these are most probably two final designs of 2018 World Cup venues.
Advertisement
Rotor Arena, Volgograd
This concept is the third already of the World Cup stadium in Volgograd. First came in 2010 by Tim Hupe architects and was a robust and simple vision associaited with the industrial character and meaning of Rotor (both the club and engine element from which the name comes). Then in 2011 we saw a completely new idea, more festive and joyous. The sole name, Victory Arena (Arena Pobeda) explains its theme and the connection between the stadium and the huge “Motherland Calls” monument added to the pathos. Both visions may be seen below:
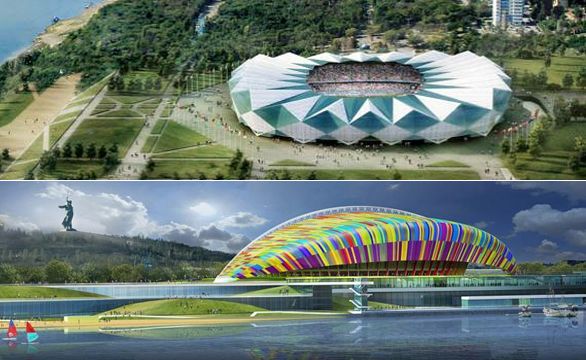
The final concept of Volgograd’s new stadium envisages – like the previous ones – complete demolition of the old Rotor stadium aside the Volga River and raising a new ground from scratch. German GMP Architekten were awarded the design contract, winning the approval with their wicker-inspired vision, one of three proposed.
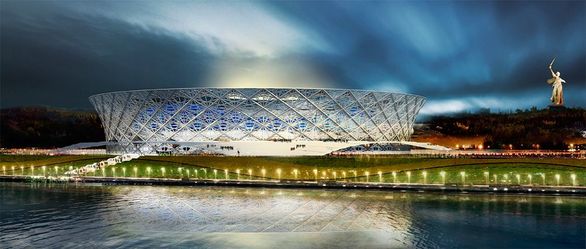
The construction process was divided into phases. First one will see the key element of the stadium built – all stands. Spreading over two tiers, stands will be accessible from the vast promenade around the stadium. Business and VIP seats were designed mostly within the main stand, thus there was no need to create a separate balcony for corporate clients around the stadium.
Phases 2-3 will see a large steel compression ring created over the stands and then filled inside with a lightweight tensile structure. Roof sheets will mostly consist of membrane, while a narrow inner ring will be made of glass to provide sunlight access.
Phases 4-6 will see the most distinctive part of the stadium mounted: large facades with the wicker theme that won’t surround the stadium closely, leaving much space for additional facilities behind the stands. That part of the stadium will have its own membrane cover.
Sinara Arena, Ekaterinburg
In this case there were three designs already before we saw the latest final one, though one of these designs suggested the stadium should be left with minor permanent touches, only adding temporary structures.
The two remaining visions (seen in the image below) struggled with building a new stadium inside what is a listed monument – the facades.
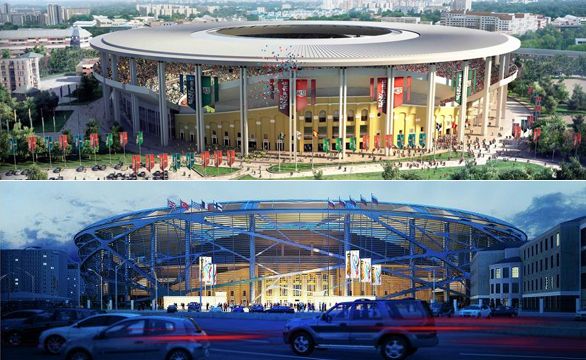
The latest concept for Ekaterinburg is the first so far to foresee complete demolition of the historical eastern and western front walls. Retaining them was apparently enough of a challenge during previous attempts to renovate the stadium and works on reconstructing it ahead of the 2018 World Cup.
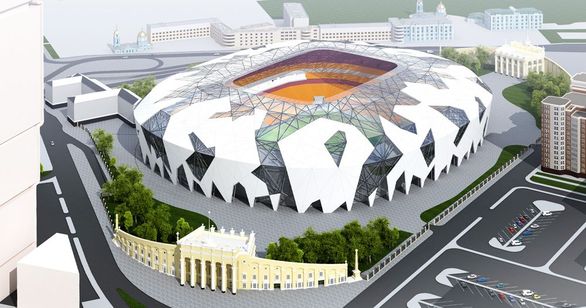
These listed monuments are to be recreated once the stadium is done, however, becoming its southern and northern entry gates. Not integrated into the stadium they are expected to still play the intended aesthetic role and provide an exciting entrance for fans walking towards the stadium.
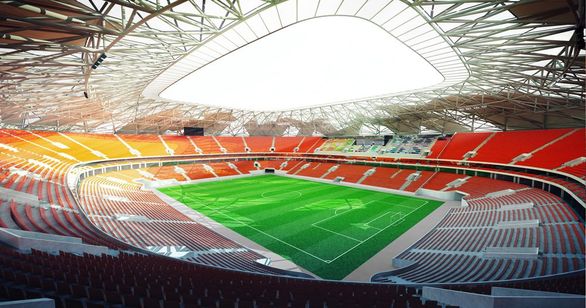
With no limits on the very stadium site any more, the new stands are to take a very conventional form with two large tiers divided by a small skybox balcony. Capacity should exceed 44,000 people, the FIFA-required 40,000 net capacity.
The concrete stands will be enclosed by a light steel frame, which will support both the roof and facades. Two different materials spread geometrically over the frame should create a dynamic and modern image of the stadium.
Advertisement
 StadiumDB
StadiumDB