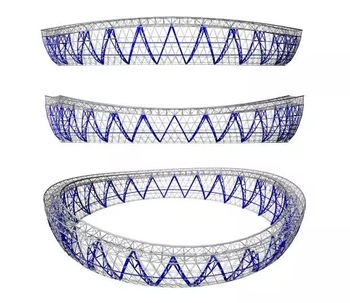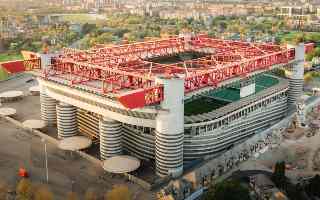Lusail Stadium
| Capacity | 88 966 |
|---|---|
| Country | Qatar |
| City | Lusail |
| Clubs | - |
| Construction | 11/04/2017 – 2021 |
| Cost | $767 million |
| Design | Foster + Partners (concept design), AFL Architects |
| Contractor | HBK Contracting, China Railway Construction Corporation |
| Address | Lusail, Qatar |
Advertisement
Lusail Stadium – stadium description
It is the largest stadium in the Middle East and the arena of the grand final of the 2022 World Cup. The 80,000-seat facility was built on the outskirts of the country's capital (15 km north of the centre of Doha) in the futuristic Lusail, a city under construction designated for over 200,000 inhabitants.
The initial concept of the arena, when presenting Qatar's candidacy to host the 2022 World Cup, assumed a roof that could be completely retracted in the evening, making the venue entirely open-air. However, this feature turned out to be completely unrealistic to be put into practice.
Preparatory work began in 2015, and the actual construction started on April 11, 2017. What is extremely rare in large tournaments, the final concept was kept a secret for a long time. Its official presentation took place in December 2018, when the works were already at an advanced stage.
Initially, the stadium was due to be completed in 2020, but eventually work took a year longer. On November 20, 2021, representatives of the Supreme Committee for Delivery and Legacy announced at a press conference that the works at the facility were finished.
 Lusail Stadium is set almost perfectly on a circular plan. From the outside, its shape resembles a huge bowl, which is a reference to the traditional vessel for dried dates. The structure of the "date bowl" surrounding the stands weighs as much as 30,000 tons and is 310 m in diameter. It rests on 48 slanted columns, creating a frame of 24 V-shaped supports. The columns alone weigh 6,271 tons, which is more than all structure steel used in most football stadiums.
Lusail Stadium is set almost perfectly on a circular plan. From the outside, its shape resembles a huge bowl, which is a reference to the traditional vessel for dried dates. The structure of the "date bowl" surrounding the stands weighs as much as 30,000 tons and is 310 m in diameter. It rests on 48 slanted columns, creating a frame of 24 V-shaped supports. The columns alone weigh 6,271 tons, which is more than all structure steel used in most football stadiums.
The golden facade of the building features intricate triangular patterns inspired by old Qatari lamps (fanar). This effect was achieved thanks to 4,200 triangular aluminum plates with a total area of 60,000 square metres. The whole thing is connected to the main steel structure of the arena by 4,672 connectors.
The huge roof also deserves attention despite not being retractable. Its membrane was stretched in such a way as to create another ornament - hundreds of diamond-shaped elements. The roof membrane has an area of 45,000 square metres, making it one of the largest structures of its kind. The roofing design is considered to be one of the most complex systems of cable-membrane structures in the world.
The auditorium with a net capacity of 88,966 (technically it is possible to reach 86,000) is divided into two tiers. Each of them has an internal division into halves. This solution aims to offer the optimal location of pedestrian routes and places for the disabled.
After the end of the 2022 World Cup, many of the seats will be dismantled and shipped overseas. The venue is to be partly converted into a public place. Schools, shops, cafes, medical clinics and sports facilities are planned. All of the above will be under the roof that is to be preserved from the football stadium.
Advertisement
Pictures

2022 © Go Qatar 2022 
2022 © Go Qatar 2022 
2022 © Go Qatar 2022 
16.05.2022 © ᎳᎾᏒᏞᎠ ᎳᎪᏞᏦᎬᏒᏃ 
2022 © Go Qatar 2022 
28.08.2022 © عبدالعزيز العجمي 
27.08.2022 © عبدالعزيز العجمي 
02.06.2022 © J R Montejo 
11.08.2022 © Ziyad 
01.04.2022 © QATAR PLACES 
01.04.2022 © QATAR PLACES 
01.04.2022 © QATAR PLACES 
11.08.2022 © Waseem Ali 
2021 © Palácio do Planalto 
2022 © Go Qatar 2022 
11.08.2022 © Go Qatar 2022 
11.08.2022 © Go Qatar 2022 
11.08.2022 © Go Qatar 2022 
2021 © Supreme Committee for Delivery and Legacy 
2021 © Palácio do Planalto 
24.08.2022 © Muhammad Midlaj 
11.08.2022 © Qatar Vibes 
11.08.2022 © عـادل بن احمـد 
11.08.2022 © عـادل بن احمـد 
11.08.2022 © Shafrin 
11.08.2022 © Ziyad 
11.08.2022 © Ziyad
Related news
2025
-

World: Race to host 2029 FIFA Club World Cup begins
Qatar has officially entered the race to host the second edition of the revamped FIFA Club World Cup, joining Spain and Brazil as candidates.
-

Italy: Manica–Foster duo to design new stadium for Inter and Milan
Norman Foster, one of the world’s most renowned architects, will design the new stadium for Inter and Milan. The decision has been made, and the contract is now in its final stages. Foster will collaborate with the Manica architecture firm, previously selected by Milan for their San Donato stadium project.
2023
-

Qatar: Lusail Stadium on the list of venues for the Asian Cup
After initially not being part of the roster, Lusail Stadium, which hosted the final of the 2022 FIFA World Cup in Qatar, has been added to the list of venues hosting the 2023 Asian Cup.
-

Stadium of the Year 2022: Discover Lusail Stadium
Our Stadium of the Year competition has officially begun and will run until March 15. As many as 36 venues are on the list of nominees this year. One of them is Lusail Stadium located in Lusail City, Qatar. Take a look at this candidacy and decide whether you want to vote for it in the contest for Stadium of the Year 2022!
-

Stadium of the Year 2022: Time for your nominations!
We have said goodbye to the old year and are looking forward with high hopes to what 2023 will bring. For our editorial team, it is time to summarise what happened on the world's stadium map in 2022. Any moment now, the next edition of our Stadium of the Year vote will be launched. We invite you to take an active part in our competition and suggest your candidates.
2022
-

Qatar 2022: World Cup concluded!
On Sunday, everything became clear. The World Cup winner, after a 36-year hiatus, is once again Argentina, who defeated France in a penalty shootout at the end of a exciting match. On Saturday, Croats won a bronze medal following a victory over Morocco. So, let us now wrap up the World Cup from the stadiums perspective.
-

Qatar 2022: Final showdown excitement ahead!
The World Cup is slowly coming to an end, but there are still two key matches to be played that will decide who will bring home the medals and of what metal. Croatia and Morocco will face each other for the bronze on Saturday and Argentina and France in the grand final on Sunday. Expect a lot of action!
-

Qatar 2022: Check out our coverage of the World Cup!
The World Cup can be entertaining. There is no shortage of beautiful goals, excitement until the 100th (sic!) minute, controversial refereeing calls and defeats for the favourites. But, we are especially interested in Qatar's stadiums, and if you somehow missed the events of recent weeks, we are here to help.
-

Qatar 2022: What's wrong with the stadium attendance?
The whole football world has wondered why FIFA, in its official figures on the number of fans in the stands at the ongoing World Cup, states that there were more supporters than seats available in the stadium. This situation has happened several times before, so we explain what this is all about.
-

Qatar 2022: World Cup inaugurated!
On Sunday, November 20 at 5pm (CET), the first whistle at the football World Cup was blown by the referee. In the opening match, the Qatari national team clashed with Ecuador. Earlier, the opening ceremony took place. Although it lacked big stars, it was still very impressive.
-

Qatar 2022: FIFA World Cup kicks off today!
On November 20 at 5pm (CET), the great countdown will come to an end. A few months later than usual, in an uncharacteristic aura, the world's best footballers will hit the Qatari pitches. To celebrate the tournament, our editorial team has prepared a special stadium feature for you.
-

Qatar 2022: Huge Lusail Stadium debuted to mixed reviews
The Lusail stadium, the last of the eight that will host matches for the 2022 World Cup, opened on Friday with a game between Al-Hilal, from Saudi Arabia, and Zamalek, from Egypt. The stadium will host the World Cup final on Qatar National Day on December 18.
-

Qatar: The last stadium of the 2022 WC inaugurated!
Although the construction of Lusail Stadium was already completed in 2021, the 80,000-seater had to wait for its first official match until now. It is fair to say that all the venues for the upcoming World Cup are 100% ready for use!
-

Qatar 2022: New report critical of the WC's environmental impact
The upcoming FIFA World Cup in Qatar was hailed as the most environmentally friendly in history. Its organisers boasted that the World Cup will have net zero emissions related to the carbon dioxide. A newly published report dispels these hopes. The carbon footprint of the Qatari tournament could be even eight times greater than expected!
-

Qatar 2022: Fighting for climate or saving the image?
The upcoming World Cup in Qatar raises as many controversies and question marks as it does positive associations with the football tournament itself. Air-conditioned stadiums, the fight against environmentalists, climate neutrality and much more. Meet the lights and shadows of the first ever WC to be played in December.
-

New stadium: The date bowl still awaiting its first game
There are just over 9 months until the start of the 2022 World Cup. All venues are ready, but not all of them were officially inaugurated. Lusail Stadium - the arena of the grand final - is still waiting for the first match.
-

Stadium of the Year 2021: Time for You to nominate!
January is a special time on our website, when we begin the process of considering the candidates in the battle for Stadium of the Year title. Which venues opened in 2021 do you think should be on the ballot for the competition?
 StadiumDB
StadiumDB