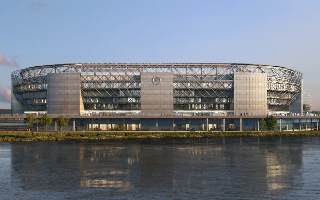Stadion Feijenoord (De Kuip)
| Capacity | 51 117 |
|---|---|
| 40 000 (Roofed seats) | |
| 1200 (Buisinnes seats) | |
| Country | Netherlands |
| City | Rotterdam |
| Clubs | Feyenoord Rotterdam |
| Inauguration | 27/03/1937 (Feyenoord – Beerschot 5–2) |
| Construction | 1935–1937 |
| Renovations | 1941, 1957, 1994 |
| Design | Leendert van der Vlugt |
| Address | Van Zandvlietplein 3, 3077 AA Rotterdam |
Advertisement
Stadion Feijenoord – stadium description
Work on new stadium for the growing fanbase of Feijenoord started in 1935. Cofinanced from private money by billionaire van Beuningen, this venue proved to be a model used for decades in other cities, to name just Camp Nou in Barcelona. Club president Leen van Zandvliet used best examples from London and New York and was determined to make use of the in Rotterdam. His vision was brought to life by architect Leendert van der Vlugt who used – then cheap – steel, concrete and glass to create a functionalistic venue.
Two years after groundbreaking Feijenoord Stadion was ready and could accommodate up to 64,000 people on two-tiered stands with no obstructed view for spectators, then a unique feature. During WWII it was close to being dismantled as the Germans needed steel for their campaign, but thankfully this didn’t happen. This would have been ironic as the private founder of the ground got his fortune from exporting materials from Germany during WWI.
Despite several redevelopments ‘De Kuip’ (The Bathtub – due to its oval shape) retained the 1937 form. Floodlight masts (mounted in 1957) stand around the stadium and the roof (1994) does not intrude facades almost at all. These were among reasons for naming Feijenoord Stadion one of Rotterdam’s monuments. The ground’s value is hard to question as Dutch national team played nearly 150 games here, Euro 2000 had this stadium as main venue and a record of 10 European club competition cup finals were played here.
Advertisement
Pictures
-

04.10.2014 © Ossip van Duivenbode 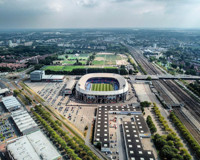
2018 © erikkruug 
17.05.2005 © R.M.Jaarsma (CC BY-SA 3.0) 
08.06.2008 © F. Eveleens (cc: by) 
30.09.2015 © Joey M 
25.09.2015 © Timo Bongers 
11.04.2017 © Marianne 
12.08.2021 © Stephan Hoogerwaard 
12.08.2021 © Stephan Hoogerwaard 
22.02.2015 © Mike Lien (cc: by-nc) 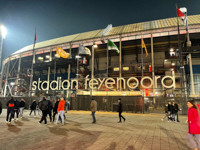
05.03.2022 © The Hausmeister's Groundhopping 
29.01.2017 © Rien van Bodegom 
11.06.2022 © Stephan Hoogerwaard 
30.07.2014 © Stephan Hoogerwaard 
30.07.2014 © Stephan Hoogerwaard 
04.04.2019 © Gilbert Sopakuwa (cc: by-nc-nd) 
04.04.2019 © Gilbert Sopakuwa (cc: by-nc-nd) 
26.12.2016 © Валерий Дед 
26.12.2016 © Валерий Дед 
26.12.2016 © Валерий Дед 
26.12.2016 © Валерий Дед 
23.08.2013 © Remi de Milde 
29.09.2012 © Remi de Milde 
29.09.2012 © Remi de Milde 
22.02.2015 © Mike Lien (cc: by-nc) 
22.02.2015 © Mike Lien (cc: by-nc) 
20.07.2014 © Ivo Kreber 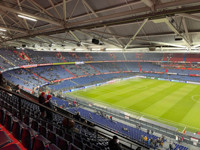
05.03.2022 © The Hausmeister's Groundhopping 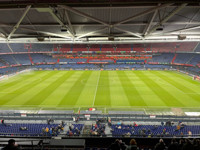
05.03.2022 © The Hausmeister's Groundhopping 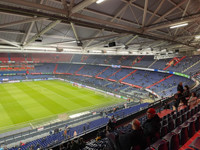
05.03.2022 © The Hausmeister's Groundhopping 
22.02.2015 © Mike Lien (cc: by-nc) 
12.08.2021 © Stephan Hoogerwaard 
11.06.2022 © Stephan Hoogerwaard 
28.04.2022 © Stephan Hoogerwaard 
12.08.2021 © Stephan Hoogerwaard 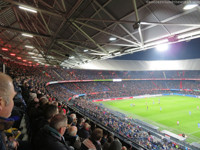
01.12.2019 © Soccerroundtheworld 
28.10.2015 © FaceMePLS (cc: by) 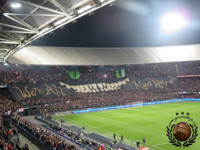
17.03.2022 © Groundhop.org 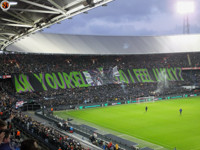
21.10.2021 © Unterwegs-in-Sachen-Fussball 
03.03.2015 © Marcel Dinkelberg
Related news
2025
-
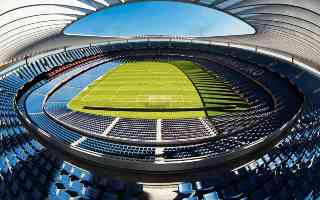
Netherlands: Historic ownership change and ambitious De Kuip modernization plan
Feyenoord stands at the threshold of one of the most important moments in its recent history: the club has agreed terms with Stadion Feijenoord and Vereniging Aandeelhouders Stadion Feijenoord (VASF) to take control of De Kuip. The ownership structure change aims to create a coherent, long-term foundation for stadium investments, modernization, and the club's further sporting and business development.
-
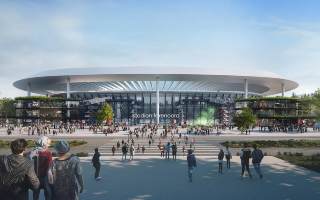
Netherlands: Another expansion project for De Kuip in Rotterdam. Feyenoord remains skeptical
The wide-ranging renovation plans for De Kuip have once again stirred emotions in Rotterdam. After months of speculation and behind-closed-doors discussions, a group of specialists operating under the name Team De Kuip has presented a comprehensive vision for the modernization of the legendary stadium.
-
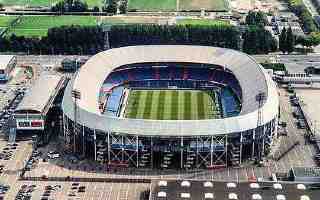
Netherlands: De Kuip in danger! Without costly renovation stadium will lose its license!
The future of De Kuip, the iconic home of Feyenoord Rotterdam, is in serious jeopardy. In a dramatic letter addressed to shareholders, the board and the Supervisory Council of Stadion Feijenoord sounded the alarm, warning that without an immediate financial injection, the stadium may lose its license to host matches.
2024
2022
-

Netherlands: Feyenoord abandons plans to build new stadium
The Rotterdam-based team unveiled plans for a new arena in 2017, and construction work, after numerous funding problems and changes to the project itself, was due to start this spring. Feyenoord authorities have just announced that they are backing away from those plans.
-

Netherlands: Feyenoord to decide on stadium in April
Plans to build a new ground for the Rotterdam side have slowed down. In April, Feyenoord is to unveil its intentions. We find out if the club wants to create something new or revamp the old venue.
2021
-

Rotterdam: Feyenoord cannot afford new stadium?
The club unveiled plans to build a new venue in mid-2017. We're four and a half years later and no closer to starting construction. In theory, everything should be decided by the end of the year.
-

Rotterdam: Further steps towards new Feyenoord stadium
The planned new stadium for Feyenoord has come closer to fruition. Together with the zoning plan adopted by the city council of Rotterdam, the business case has been also accepted.
2020
-

Rotterdam: Pandemic or not, Feyenoord pushes forward
Feyenoord has confirmed the stadium design is progressing to next stage, despite the turbulent COVID-19 reality. But it's not a done deal just yet. Why?
-

Rotterdam: Refined Feyenoord City design presented
Final design renderings have been presented in Rotterdam, showcasing the proposed Feyenoord city development in realistic colours and with more detailed landscaping.
-

New design: Plan B for Feyenoord, though not official
With dark clouds thickening over Feyenoord City, the €1 billion project could theoretically collapse over the ongoing pandemic. Should that happen, there's a new proposal of how the old De Kuip could be reinvented.
2019
-

Rotterdam: Feyenoord City opening postponed again, to 2025
For the second time in 2019 Feyenoord was forced to postpone opening of the new 63,000-seater. Not in 2023, not in 2024, the country's largest football stadium will come no sooner than 2025.
-

Rotterdam: Feyenoord plans suffer from a 1 year delay
No longer 2023, the new stadium at Nieuwe Maas will at best open its doors in mid-2024. The project's fate should be decided by year end.
2018
-

Rotterdam: Feyenoord asks for more time
While the football club needs 3 more months to evaluate the financial benefits of planned 63,000-capacity stadium, the design is evolving. At a recent meeting representation of local residents accepted the updated concept.
-

Rotterdam: Analyst questions viability of Feyenoord City
If not as a project altogether, then at least for Feyenoord the new commercial project planned on Nieuwe Maas riverside may be a risk more than a chance. Or so claims sports economist dr Tsjalle van der Burg.
-

Rotterdam: New Feyenoord stadium has to become a floodbank
In normal circumstances this stadium would probably not get the green light. But with insufficient spaces for urban growth a riverbank project needs to be considered. It needs to provide protection from flooding to surrounding areas, though.
2017
-

Rotterdam: Feyenoord confirm talks with Goldman Sachs
Reigning Dutch champions seek funding for their long-awaited new stadium at the Nieuwe Maas. Not for construction yet, they need some €20 million for preparatory works.
-

Rotterdam: Feyenoord City gets the green light
The city council agreed not only to allow the construction of new Feyenoord stadium, but indeed to contribute significant amount of money to the project.
-

Rotterdam: 80th birthday of De Kuip
Yes, birthday. Not anniversary. De Kuip is more than a building to Feyenoord fans, which they proved last night in quite significant numbers.

 StadiumDB
StadiumDB