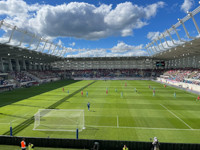Stade de Luxembourg (Stade National)
| Capacity | 9 385 |
|---|---|
| Country | Luxemburg |
| City | Luxembourg |
| Clubs | - |
| Inauguration | 01/09/2021 (Luxembourg - Azerbaijan) |
| Construction | 21/08/2017 - 07/2021 |
| Cost | € 77 million |
| Design | GMP Architekten, BENG Architectes Associes |
| Structural engineer | Schlaich Bergermann Partner |
| Contractor | Felix Giorgetti SARL, CDCL S.A., Cimolai SpA |
| Address | Gasperich, 1235 Luxembourg |
Advertisement
Stade de Luxembourg – stadium description
The venue replaces the 90-year-old Stade Josy Barthel as the national stadium. It was built as the new home for the national football and rugby teams, meeting UEFA’s Category 4 criteria. The ground is part of the new Cloche d'Or district, which is being built near the capital's southern bypass.
Although the location is quite far from the city centre (app. 4 km), very good access is provided not only by the ring road, but also by a tram line, which was designed to reach the area within a few first years of the stadium’s operation.
Works began on August 21, 2017 and the official construction commencement ceremony took place on September 18 of the same year. The original completion date of the construction was scheduled for October 2019. Later, the inauguration was postponed several times. In the end, the arena was considered completed in July 2021. Among reasons given for the large delays were challenging weather conditions and changes in the design.
The stadium itself resembles a jewellery box with facades made of diamond-shaped metal plates, resting on steel cables. Because the panels are bent and don’t touch one-another, daylight and fresh air can access the interior, while at night this offers an interesting illumination effect. In total, the facade spans 14 metres up, covering 5,400 m2, a significant surface for a stadium of this scale.
Rectangular roof rests on 51 steel beams. Spaced 7.5 metres apart, they create a sizeable frame weighing 2,000 tons. This includes floodlights, designed as extensions of the primary structure. Lighting is also frame-shaped and this is where the stadium reaches its peak height of 24 metres.
Seats of the single-tier stands are spread across 15 rows, arranged in a mosaic reminiscent of the Luxembourg flag. Due to space constraints, the facility was built on an east-west axis rather than the traditional north-south axis. The main stand is on the south side. The playing field has a hybrid surface.
The building has three floors. Technical rooms are located on the second floor. There are two business clubs at the back of the main stand on the first floor, offering 900 square metres for VIPs. The first floor also houses the stadium's command centre and 2 TV studios. The ground floor holds the spectators concourse with sanitary and catering amenities, as well as part of the media facilities. In the basement, press areas, dressing rooms, a mixed zone and warehouses can be found.
CCTV of the venue consists of over 100 cameras, and the parking lot has 200 spaces (east of the stadium). By the end of 2022, another 2,000 parking spots are to be created around the facility. In addition to football matches, it is possible to organise music events for 15,000 spectators.
Advertisement
Pictures
-

11.06.2022 © Groundhopping Merseburg 
11.06.2022 © Groundhopping Merseburg 
19.02.2021 © GilPe (cc: by-sa) 
19.07.2020 © Ville de Luxembourg 
09.07.2021 © Ville de Luxembourg 
14.07.2021 © Ville de Luxembourg 
14.07.2021 © Ville de Luxembourg 
14.07.2021 © Ville de Luxembourg 
11.06.2022 © Groundhopping Merseburg 
01.09.2021 © GilPe (CC BY-SA 4.0) 
01.09.2021 © GilPe (CC BY-SA 4.0) 
01.09.2021 © GilPe (CC BY-SA 4.0) 
01.09.2021 © GilPe (CC BY-SA 4.0) 
01.09.2021 © GilPe (CC BY-SA 4.0) 
01.09.2021 © GilPe (CC BY-SA 4.0) 
08.09.2024 © Graeme 
14.06.2022 © Groundhopping Merseburg 
11.06.2022 © Groundhopping Merseburg
 StadiumDB
StadiumDB