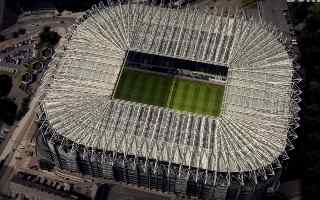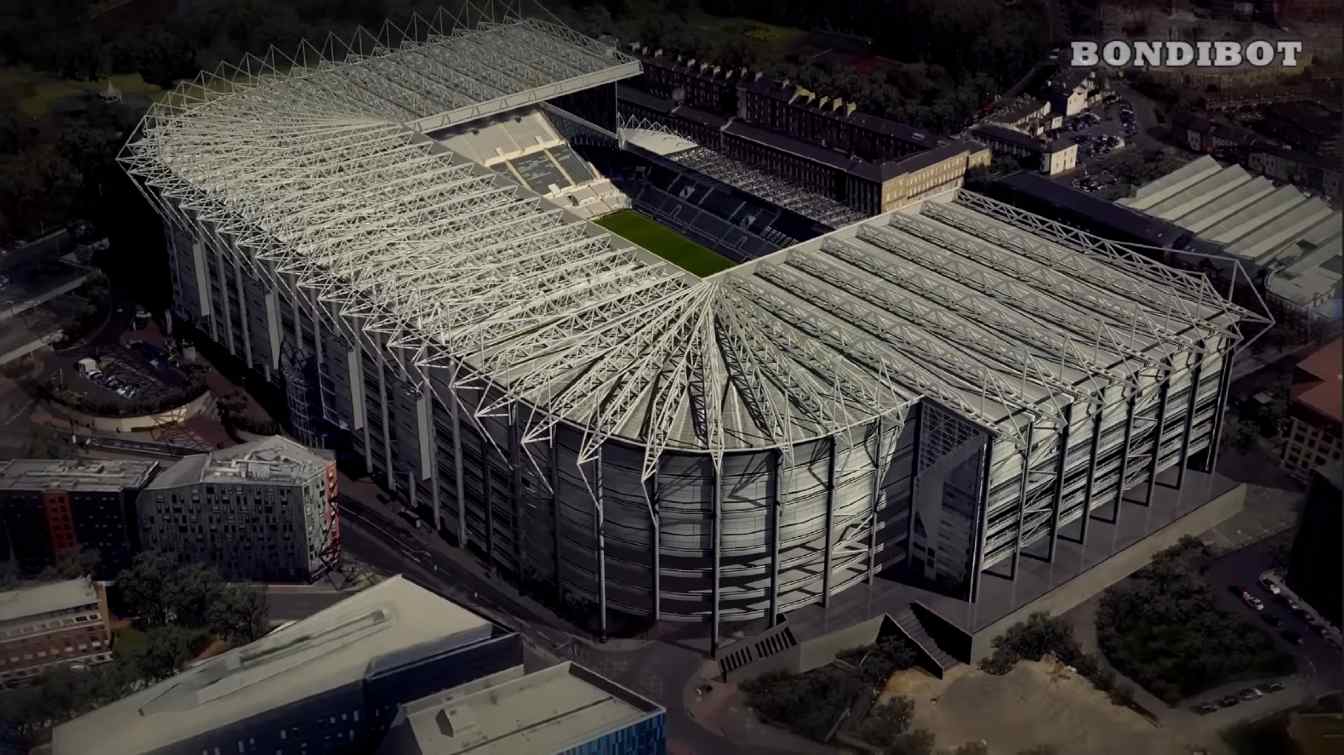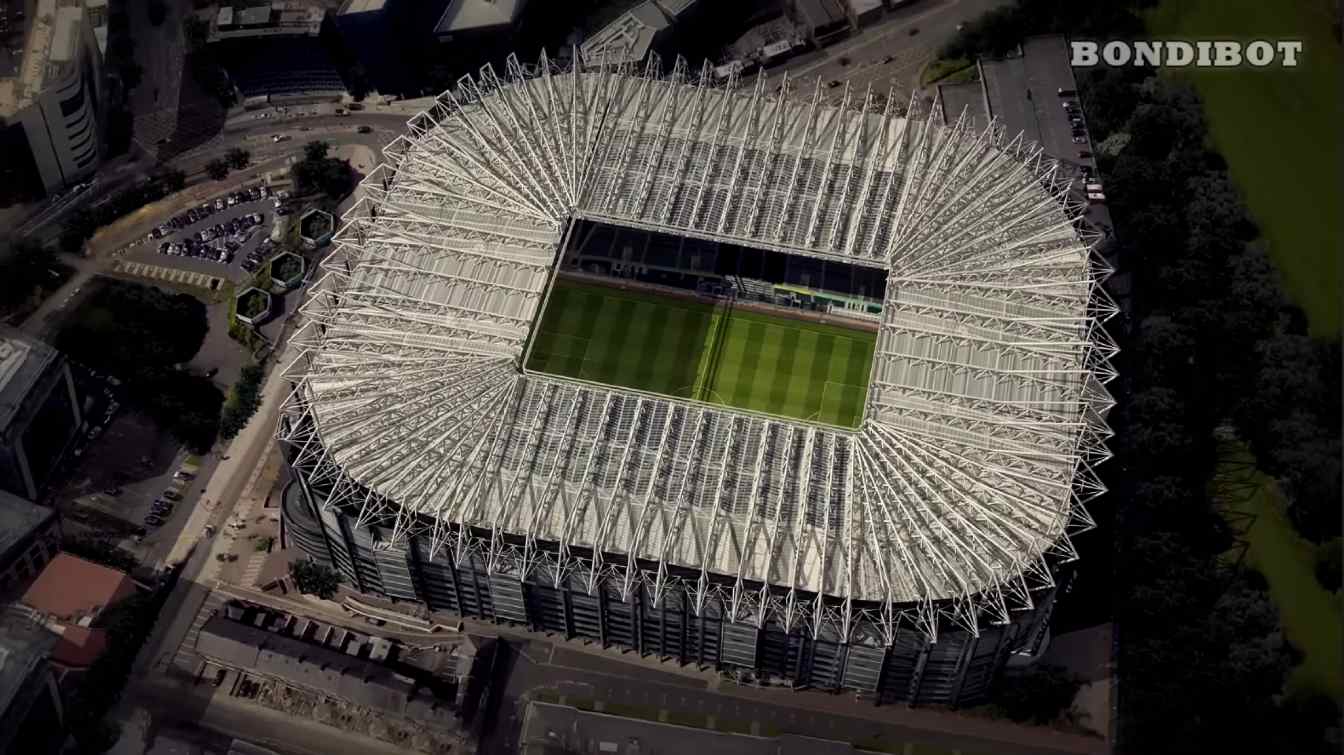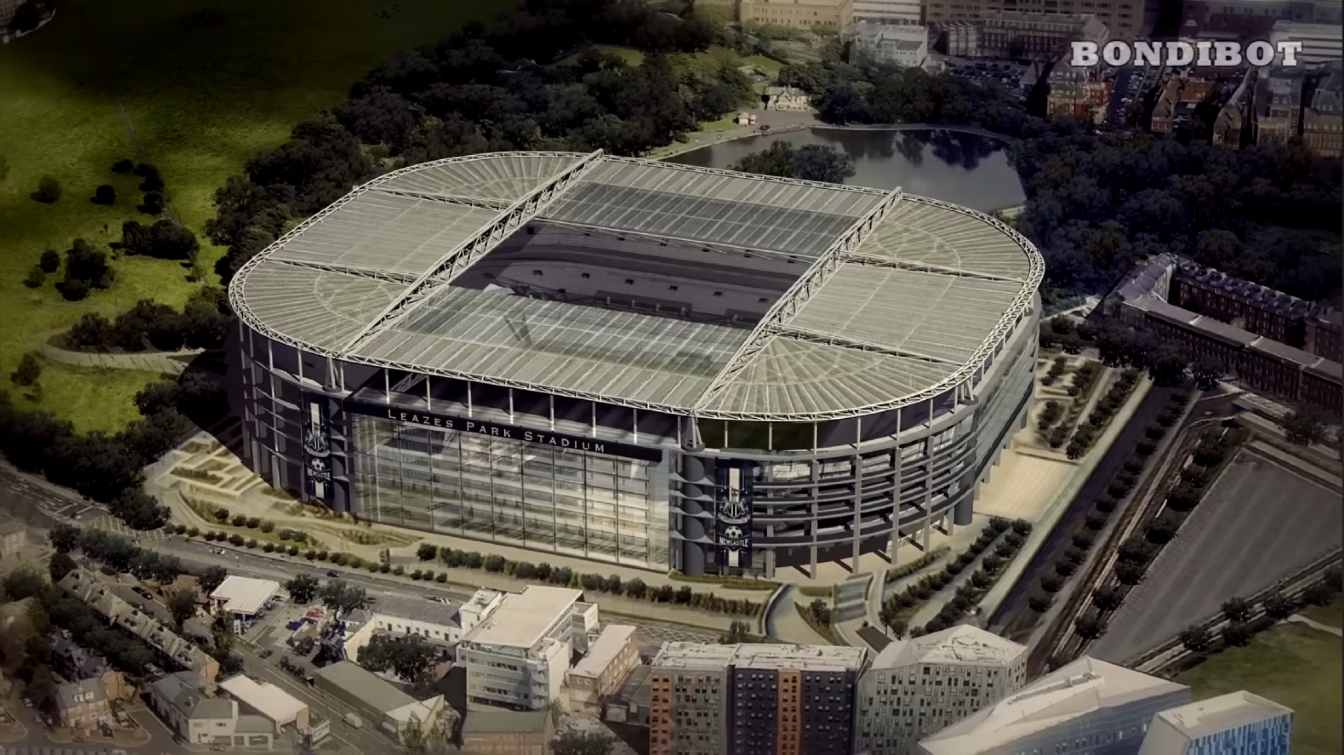England: What might renovated St James' Park look like? Renderings shown!
source: StadiumDB.com; author: Paulina Skóra
 Newcastle United is awaiting preliminary findings from a feasibility study on the modernization of St James' Park. The investment is subject to many constraints, including existing buildings near Leazes Terrace, the proximity to the protected area of Leazes Conservation Area, and major transportation arteries.
Newcastle United is awaiting preliminary findings from a feasibility study on the modernization of St James' Park. The investment is subject to many constraints, including existing buildings near Leazes Terrace, the proximity to the protected area of Leazes Conservation Area, and major transportation arteries.
Advertisement
"The Cathedral on the Hill"
Newcastle United is determined to remain at St James' Park. In January, CEO Darren Eales said, St James' Park is amazing. It's part of what makes Newcastle United special. We are that cathedral on the hill, so we're doing a feasibility analysis to see what our options are. And once we get that, we'll be able to consult with the fans. We hope to stay at St James' Park.
Two modernization proposals…
While the club awaits the results of a key expansion feasibility study, three concepts have been shared online. Designer and 3D animator Damián Bosio, via his YouTube channel, presented his visions for a new facility for Newcastle United.
The first option involves expanding the Gallowgate West Corner and Gallowgate Stand to the same level as the current Milburn and Leazes stands. It would include building over Strawberry Place and above the St James' metro station. This is likely the most feasible of the three options presented, considering the club purchased the Strawberry Place land from developers last year, and construction would not impact Leazes Terrace or the Leazes Conservation Area. The club aims for a stadium with a capacity of over 60,000 seats, meaning approximately 8,000 seats would need to be added to the Gallowgate stand.
 © BONDIBOT
© BONDIBOT
The second option involves raising the pitch and shifting it northwest to provide more space for expanding the East and Gallowgate stands. While this would mean losing capacity in the Milburn and Leazes stands, under the project, all four stands would achieve similar heights. However, this project is not currently perceived as realistic due to properties on Leazes Terrace and the right to light
easement, giving landowners the right to sunlight reaching their buildings. Nevertheless, ultimately employing appropriate technologies could allow light to penetrate through the expanded East stand.
 © BONDIBOT
© BONDIBOT
...and constructing a new facility!
Perhaps the most intriguing of the three options presented is building a new stadium adjacent to the current stadium near Leazes Park. This would allow for the construction of a modern facility without significant expansion constraints. In reality, this location would be located within the protected Leazes area and likely face many negative opinions.
I've lost count of how many non-architects have told me what we can and can't do at St James' Park. Everyone seems to be an architect!
said Newcastle's CEO Darren Eales a few months ago.
 © BONDIBOT
© BONDIBOT
Advertisement
 StadiumDB
StadiumDB