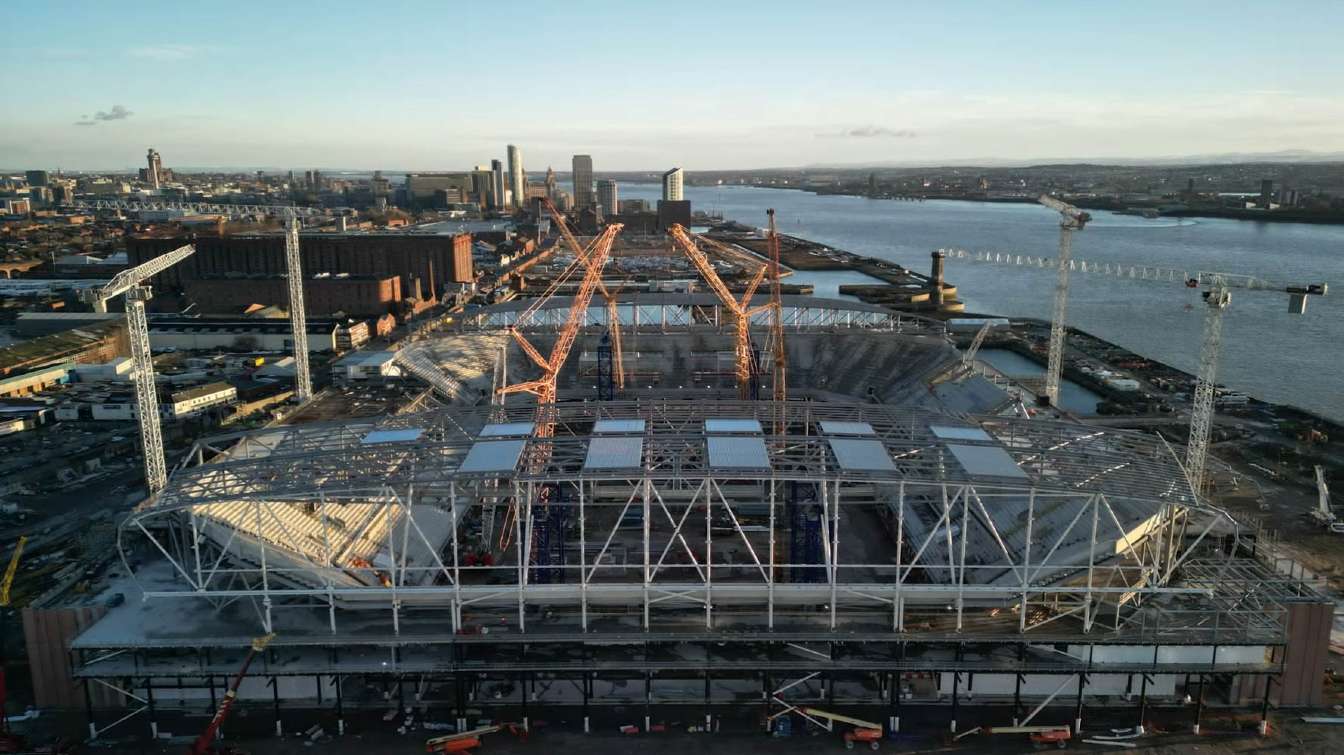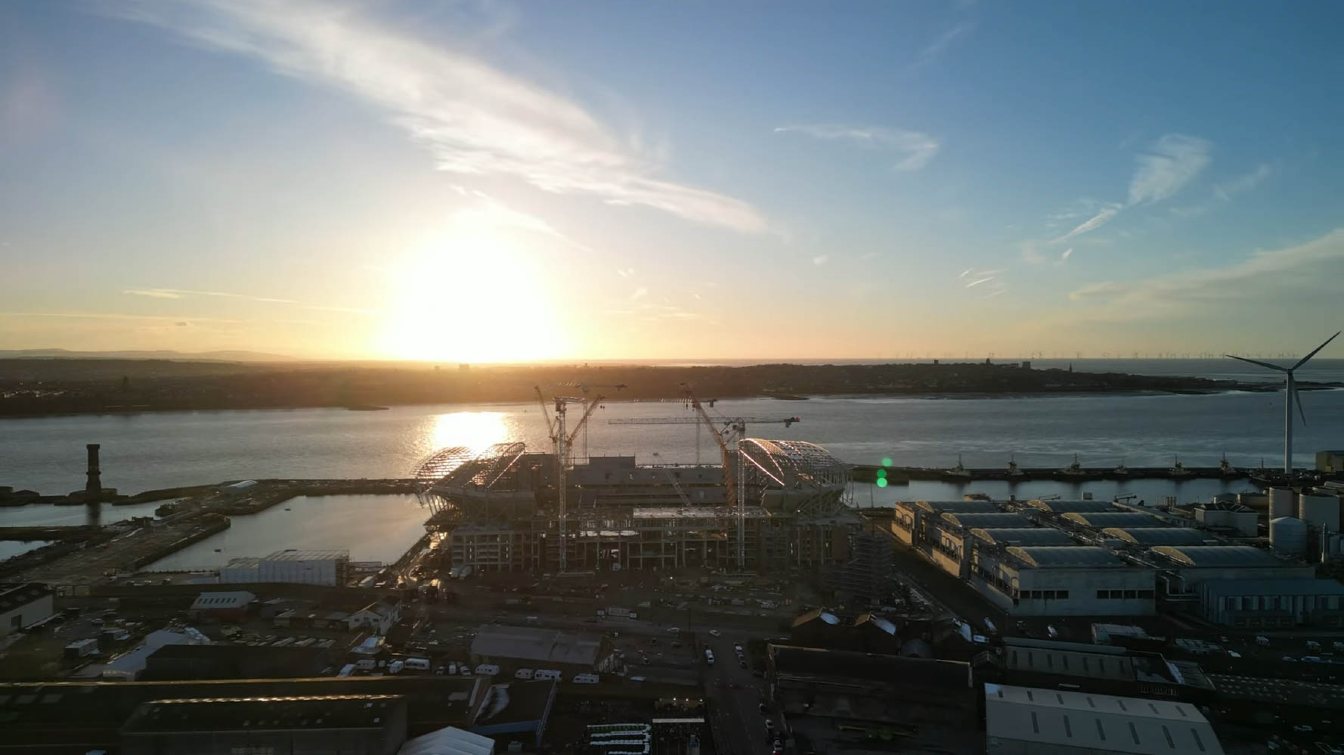England: Everton more effective on the construction site than on the pitch
source: evertonfc.com; author: Kuba Kowalski
 Work at Everton's new facility is now in its third year. The outline of the stadium, which will host other Premier League teams - if fans' hopes of staying up come true - is becoming clearer. What does progress look like for the blue part of Liverpool?
Work at Everton's new facility is now in its third year. The outline of the stadium, which will host other Premier League teams - if fans' hopes of staying up come true - is becoming clearer. What does progress look like for the blue part of Liverpool?
Advertisement
What will Everton gain from the construction of the new stadium?
Construction began with the backfilling of the Bramley-Moore dock, which was flooded with sand extracted from the bottom of the Irish Sea. This stage was not completed until early 2022, and then the actual construction of the stadium began. The facility is scheduled for completion before the start of the 2024/25 season, with an estimated cost of £500 million. So far, The Toffees' arena has accommodated less than 40,000 fans, while the stands of the future Everton Stadium will be larger, with a maximum seating capacity of 52,888.
For the club, this is a big step, which is expected to bring long-term profits. Nevertheless, the priority of Sean Dyche's team is to stay in the top division. Whatever sporting result Everton achieves, in the relatively near future the fans and players of the club from Liverpool will see a stadium with a brick, openwork facade and a metal facade, glazed on the north and south sides. The facility will fully blend into the surrounding watery, harbor landscape most likely in 2024.
Installation of basic services at the stadium
Everton's stadium is being "revitalized" and brought to a state of functionality through the installation of modules that will bring essential services to all areas. The gigantic steel blocks will support countless interconnected cable corridors that will run through the roof spaces of all stands and on every level - enabling the distribution of energy, heating, ventilation and water to all areas of the new stadium.
The modules are being manufactured primarily to provide all these services around the entire stadium, at all levels, so they will include all data cabling, low-voltage cabling and piping. They are essential to the functioning of the venue, powering everything from phone charging to flood lighting. Structural design engineers are on site to do a full analysis. Each module weighs about four tons and is constructed at the Laing O'Rourke factory, then transported to the site to be bolted together. This is a faster and safer way.
Work on and under the roof
Everton Stadium is preparing for the installation of further roof sections on the west stand and connecting the north and south stands. The steel structure at the top of the four-tiered west stand is growing rapidly, and concrete terrace elements are also shaping the upper level. Meanwhile, on the western terrace, adjacent to the stand, profiles are being prepared for final installation to the roof slab. These will be designed to support the last terrace level and connect to the barrel-shaped section of roof steel that forms the curved profile.
Another component of the roof work will be the third roof truss on the south stand, consisting of three individual segments. The structure will be completed before Easter. Inside the building, work continues on the spaces on the lower level of the east and west stands, with stud walls and the MEP segments discussed above being installed in the roof areas.
How does the progress on Everton's stadium construction look compared to other facilities being built around the world? Check out the video that covers them all:
Advertisement

 StadiumDB
StadiumDB
