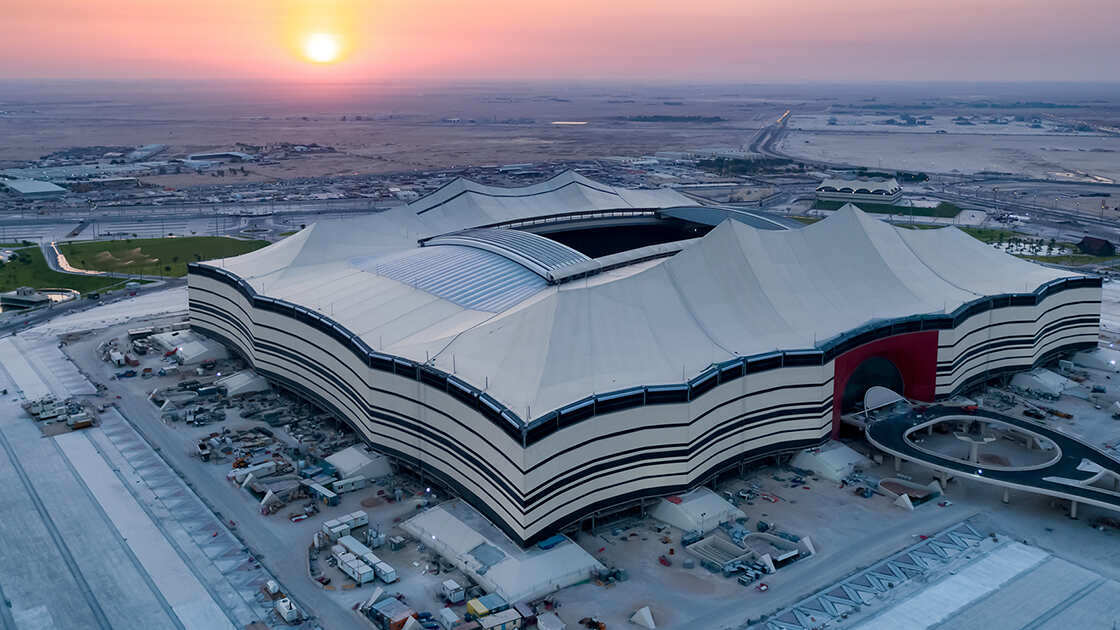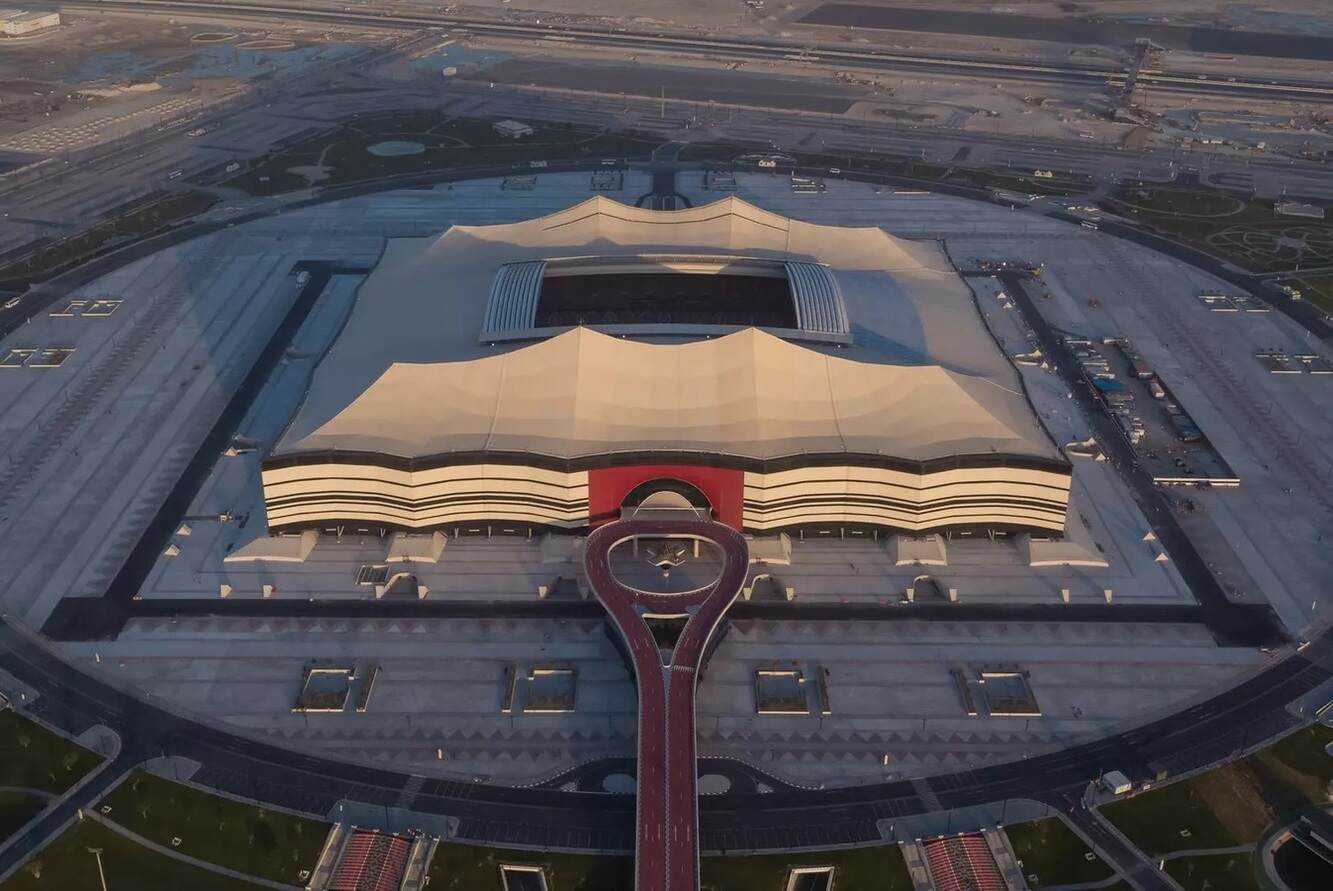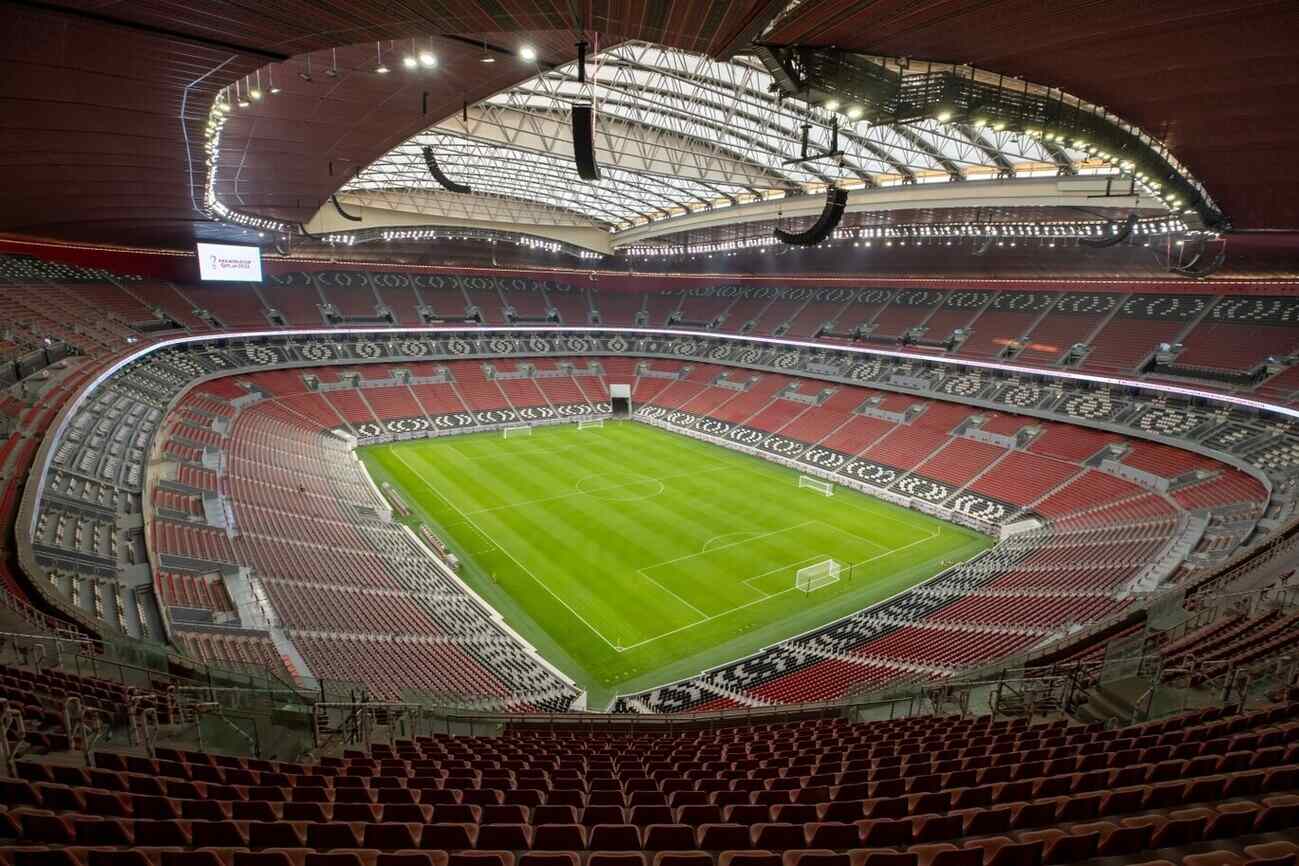New stadium: Desert tent from Qatar finally ready
source: StadiumDB.com; author: Tomasz Sobura
 The second-largest venue for the 2022 World Cup was inaugurated last year. On November 21, 2022, the first match of the tournament will take place there. The stadium is distinguished by architecture filled with desert symbolism.
The second-largest venue for the 2022 World Cup was inaugurated last year. On November 21, 2022, the first match of the tournament will take place there. The stadium is distinguished by architecture filled with desert symbolism.
Advertisement
Al Bayt Stadium was built in Al Khor, located about 40 km north of the capital of Qatar. This coastal city is situated in the northeastern part of the country and is home to many workers in the oil industry.
The design of the arena was unveiled on June 20, 2014. In July 2015, the signing of an agreement with the contractor was announced, although preparatory work in the area began in 2014. Construction officially started in September 2015 and was completed after three years.
The facility was ready at the beginning of 2019, but it was not inaugurated until November 30, 2021, when the match between Qatar and Bahrain was played as part of the 2021 Arab Cup. One of the reasons for the delay was the lack of air conditioning tests. These were taken in November 2020.
 © Supreme Committee for Delivery and Legacy
© Supreme Committee for Delivery and Legacy
It also should not be forgotten that the coronavirus pandemic broke out in 2019 and obstructed the inauguration of the stadium. The construction cost was not disclosed after the facility was completed, but was expected to be €770 million prior to work commencing.
The shape of the stadium resembles a traditional Bedouin tent called Bayt al sha'ar. The tent structure measures 372.5 m x 310 m, and its height is 37 m. Originally, the facade and the roof were to be dominated by black colour that was supposed to be mixed with white stripes.
However, this concept was changed when the works started and the arena is covered with a white membrane with black stripes of various widths. These stripes symbolise the tribes that used similar tents in the past.

© Supreme Committee for Delivery and Legacy
The body of the building is designed in such a way that it allows cooling in summer and keeping warm in winter. The massive structure of the retractable roof (1,600 tons) is connected with ventilation systems so that the stands and the back-up facilities could offer the optimal temperature for spectators and players.
The roof closes and opens in approximately 20 minutes. Stadium and the rectangular square around it sit on the 14-meter high circular platform that was artificially created.
The interior of Al Bayt Stadium is dominated by red, and some of the seats are arranged in sadu patterns. The three-tier stands can accommodate 60,000 spectators, which is 15,000 more compared to the Qatari hosts' application submitted to FIFA in 2010. The entire upper level (28,000 seats) is temporary and will be dismantled after the 2022 World Cup. The seats will go to developing countries.

© Supreme Committee for Delivery and Legacy
There are 1000 seats for press representatives at the facility. The entire stadium covers an area of approximately 200,000 square metres and is surrounded by a park the size of which is comparable to an area of 30 football pitches.
After the end of the 2022 World Cup, the upper tier will be dismantled and the space will be transformed into a 5-star hotel. A shopping centre, restaurants, gym and other amenities are also to be built at the stadium.
Advertisement

 StadiumDB
StadiumDB