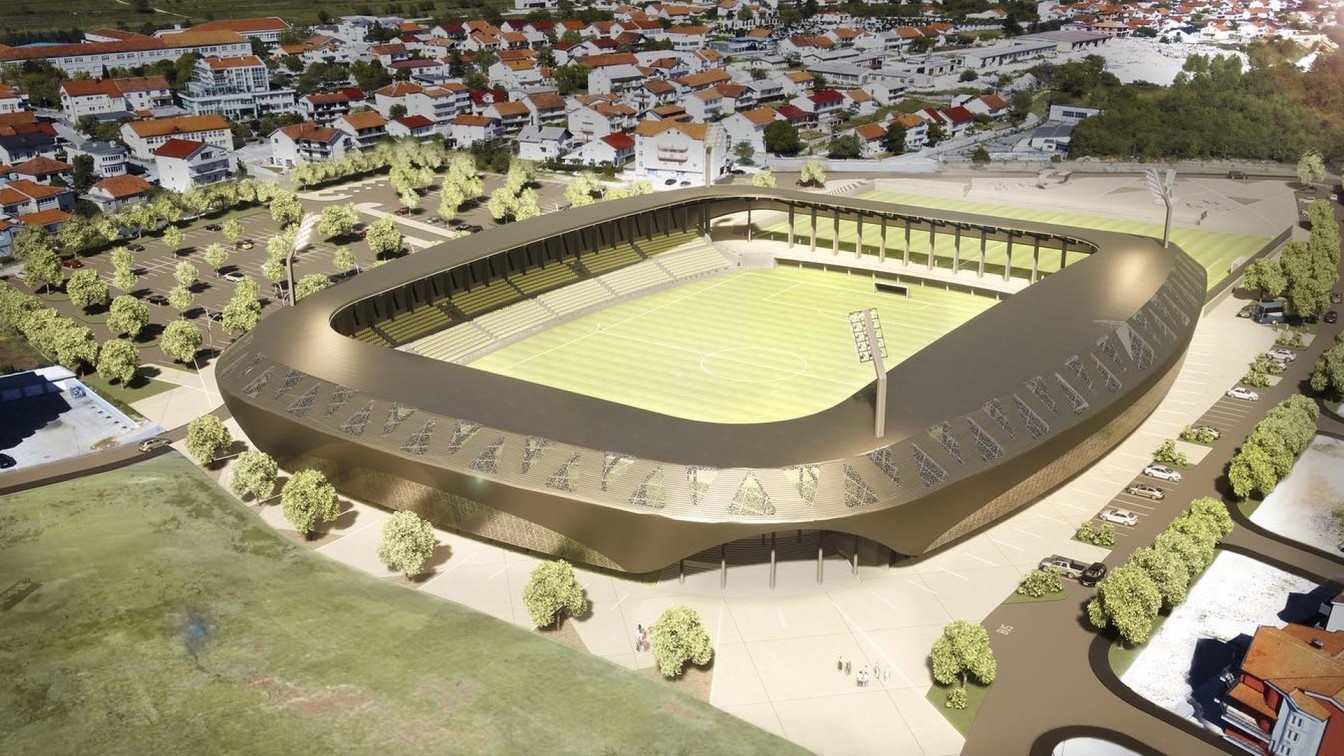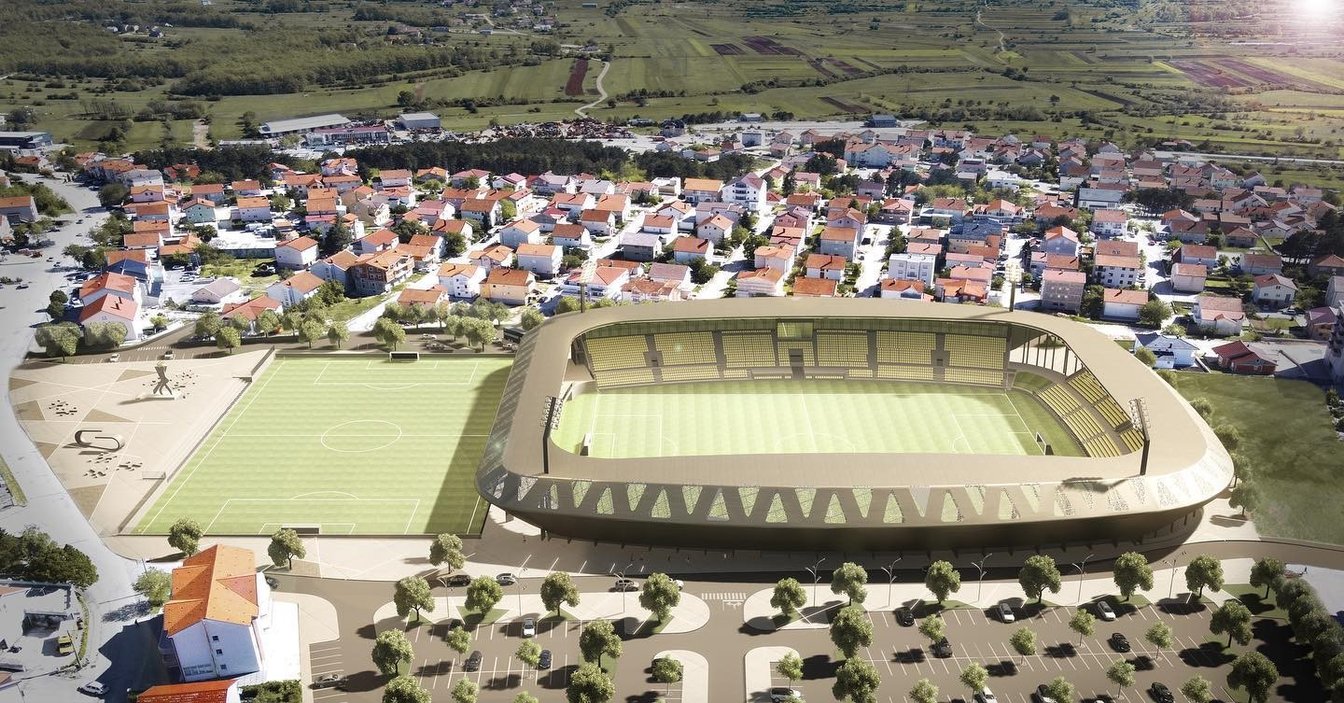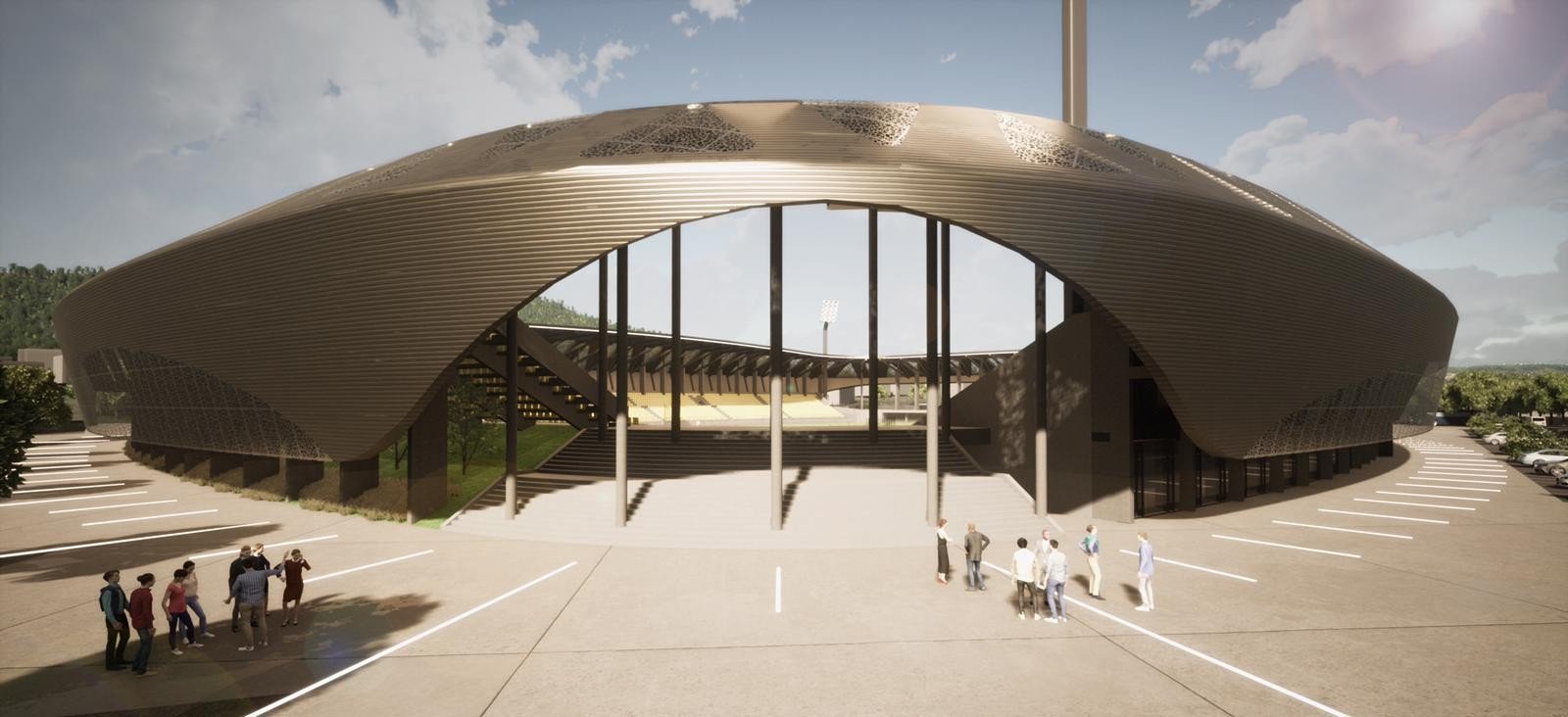New design: Flying saucer to land in Bosnian Posušje?
source: StadiumDB.com [TS]; author: Tomasz
 HŠK Posušje is a newcomer to the Bosnian top flight. The promotion came after 12 years, as did plans to expand the infrastructure. A unique concept has emerged that will be one of the most interesting in this part of Europe if it comes to fruition.
HŠK Posušje is a newcomer to the Bosnian top flight. The promotion came after 12 years, as did plans to expand the infrastructure. A unique concept has emerged that will be one of the most interesting in this part of Europe if it comes to fruition.
Advertisement
Distinctive shape and facade of stadium
The club from western Herzegovina is based in a town inhabited mostly by Croats. At the moment, it is playing at Stadion Mokri Dolac, which can only accommodate 3,360 spectators. The facility is far from any standards set by UEFA authorities. Therefore, it was decided to start work on a new venue with the working name of Posušje Arena. At the end of May, the concept by Krešimir Petric was presented.
 © Krešimir Petric
© Krešimir Petric
It involves a thorough reconstruction of the existing stadium and increasing capacity to 8,000. The body of the new ground will be divided into two bowls. The lower one is supposed to be larger than the upper one, which will be turned upside down in relation to the lower bowl. The whole structure, thanks to grayish metallic facade, resembles a flying saucer.
Sunlight will enter the stadium through translucent triangles below the roof line and along the facades (translucencies in the shape of a crescent moon). However, most of the light is to come from the eastern side, where there will be no stands and the inside of the stadium is to be visible from the outside. Rectangular columns are planned there, supporting the structure of the arena, along which a promenade will be built.
 © Krešimir Petric
© Krešimir Petric
Four phases of revamp
The investment has been divided into four stages. In the first of them, new lighting masts are to be built and the south stand will be reconstructed, housing hospitality and VIP zones. In addition, media stands, new dressing rooms and facilities necessary for tv broadcasting are sketched out. Upon completion of the first phase, the capacity will be 4,000.
In the second stage, works are to concentrate on the northern stand, thanks to which the auditorium is to rise to 5,800. The focus of the third phase of modernization will go to the infrastructure of the club academy and the creation of a promenade on the eastern side of the ground, which will separate new training field from the main pitch.
 © Krešimir Petric
© Krešimir Petric
In the fourth (last) stage, the construction of the west stand is planned, which is to bring the facility's capacity to the target number, i.e. 8,000 seats required to reach UEFA Category 4. In the last phase, the number of parking spots will also be increased.
Construction planning is at a very early stage. There is no preliminary cost estimate or detailed design yet. So far, a study has been carried out for the entire area around the stadium to help identify future needs for football infrastructure.
Author: Tomasz Sobura
Advertisement
 StadiumDB
StadiumDB