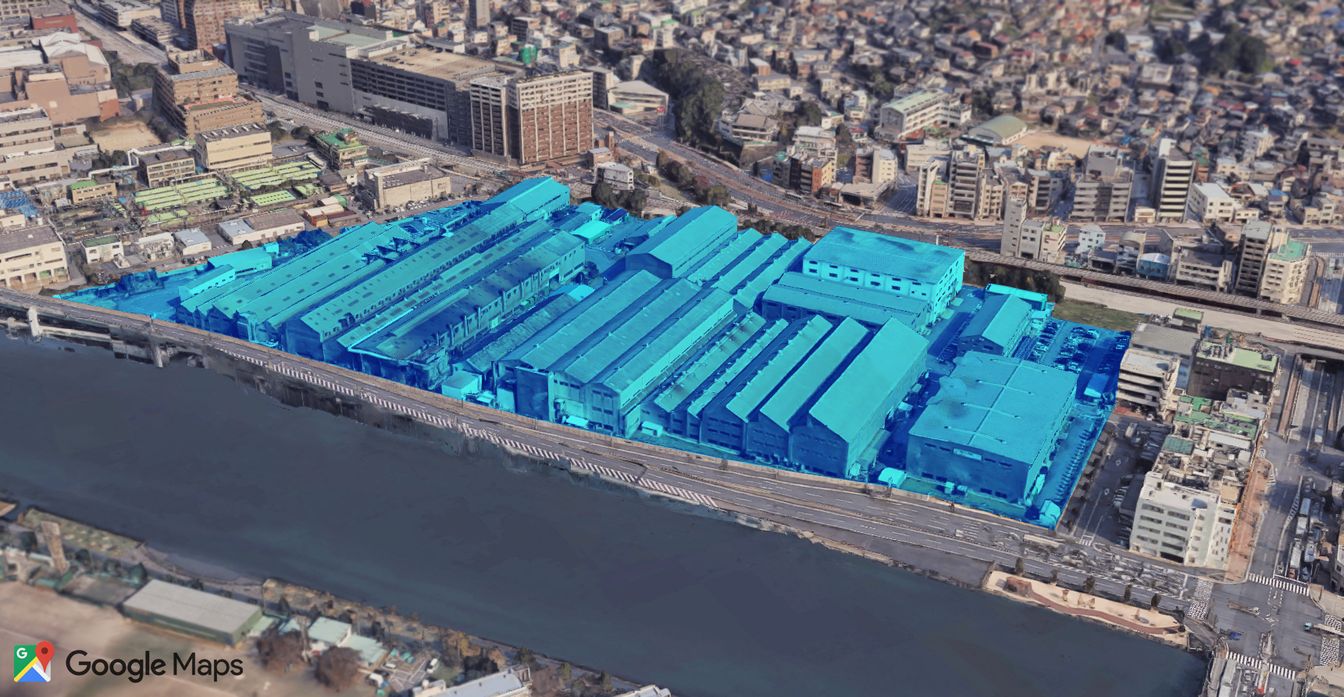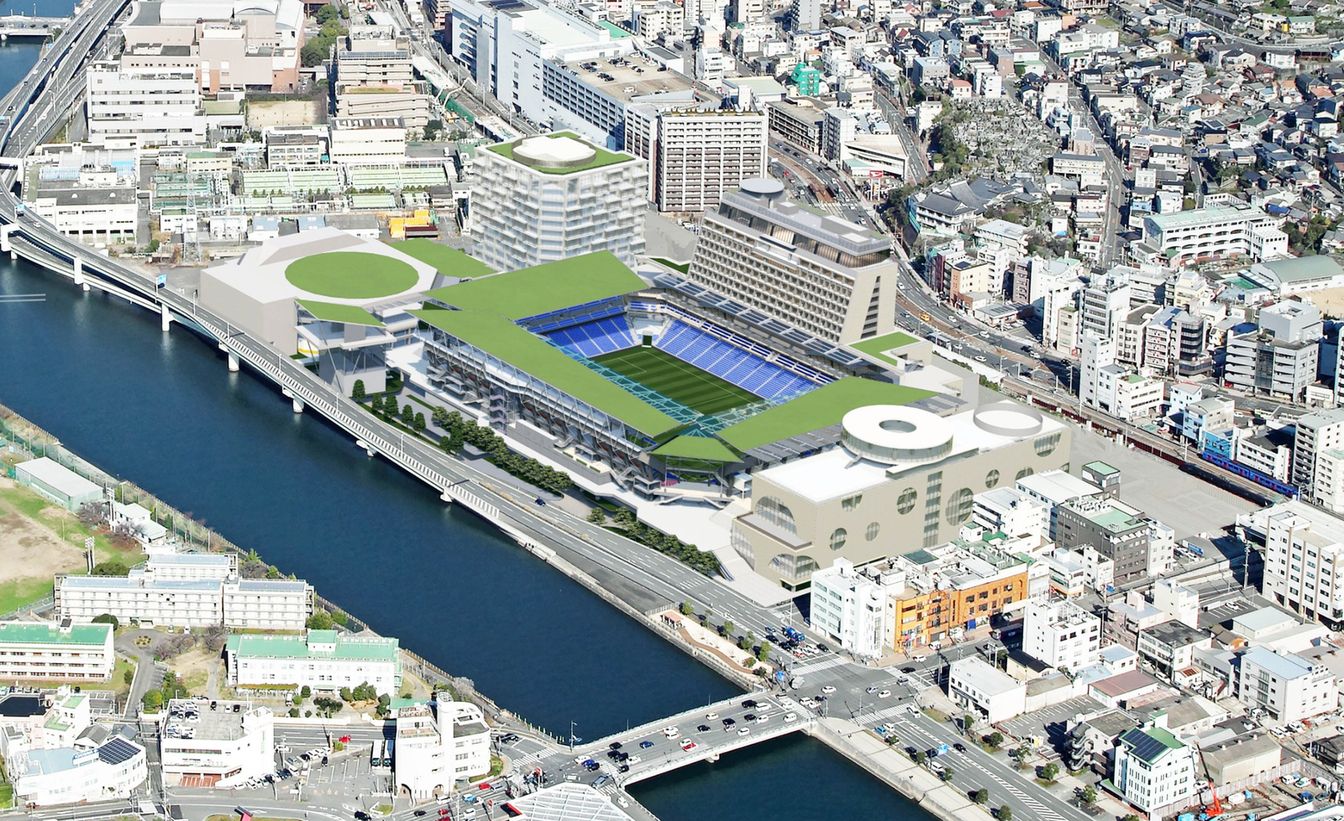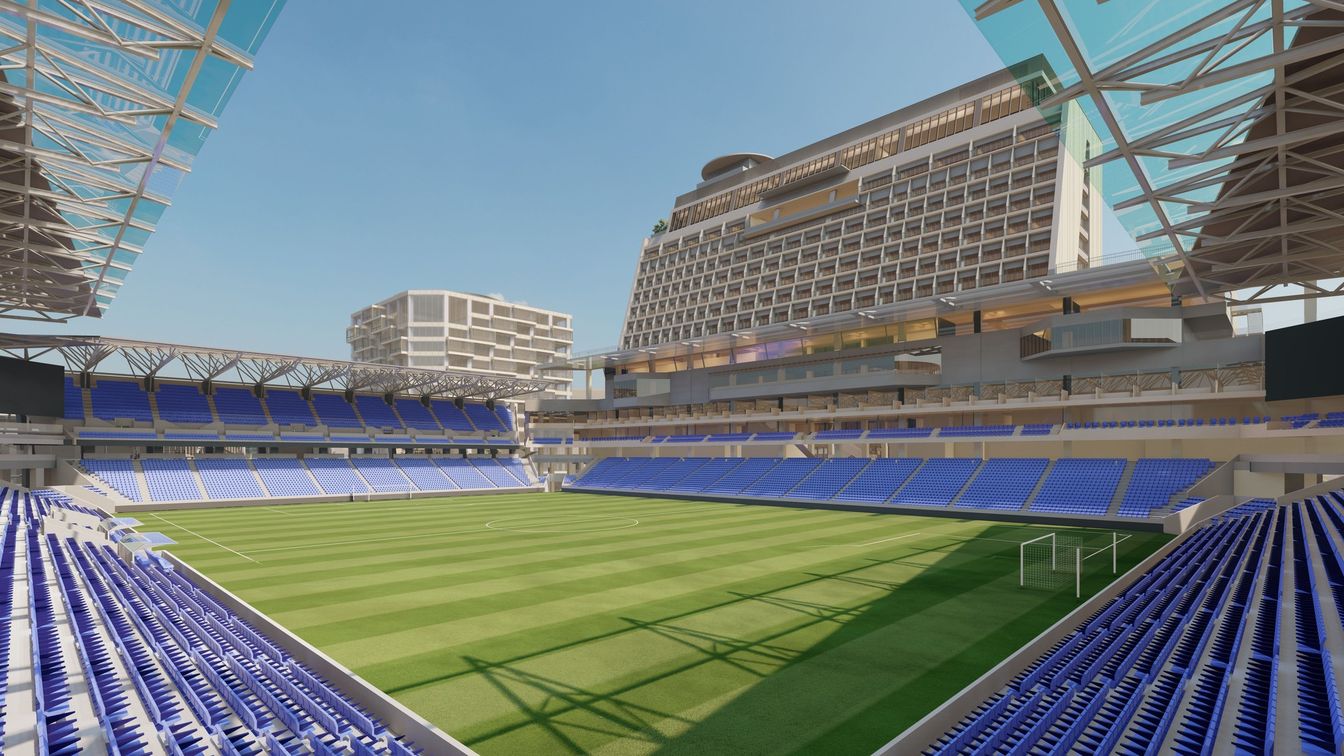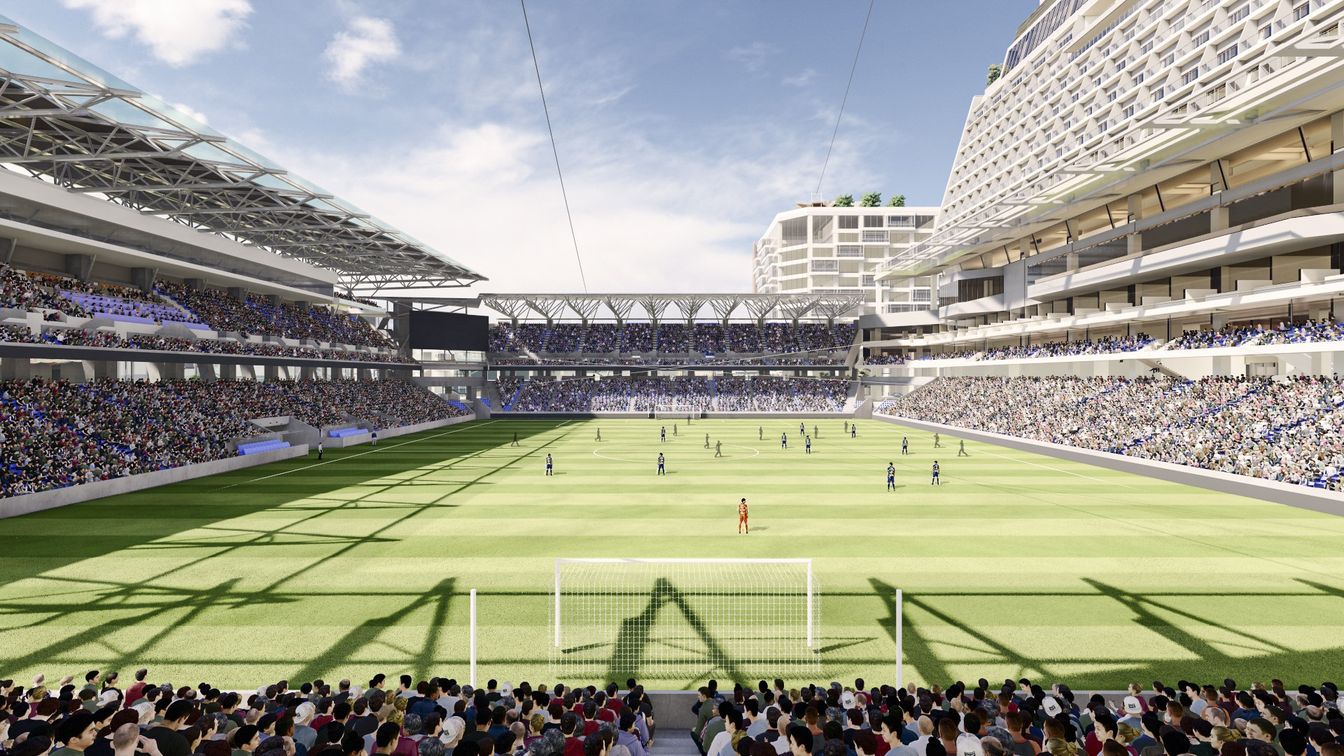Japan: Preparation in full swing for Nagasaki Stadium City
source: StadiumDB.com [MK]; author: michał
 Nothing is left of the Mitsubishi heavy machinery factory and the massive revitalisation project is already split into smaller phases. Here is how the new J2 League stadium in Nagasaki will look!
Nothing is left of the Mitsubishi heavy machinery factory and the massive revitalisation project is already split into smaller phases. Here is how the new J2 League stadium in Nagasaki will look!
Advertisement
Here in the west, Nagasaki is immediately associated with the atomic bombing. And the project we’re talking about will be built close to ground zero, yes. But we’ve gone through that association back in 2018 so let’s stick to modern times now.
Just north of the strict city centre, along the Uragami riverfront, lies the plot of Mitsubishi Heavy Industries plant (seen on the below illustration). In total it’s some 70,000 m2 of brilliantly located land that was inaccessible for everyday residents for decades. Now the entire plot, which covers almost all of the Saiwaimachi area of Nagasaki, has been cleared for construction. Enabling works are almost done and actual construction work should start no later than January, 2022.
This means a slight shift from the original schedule, a few months long. Delivery is now expected in 2024 rather than 2023 but is still not a major delay for a project of this scale.

Japan’s top contractors on the job
The massive project, one of Nagasaki’s largest, is aimed at delivering infrastructure that will liven the area up, making it an attractive location all year round. The site has already been cut into four separate segments, divided between some of Japan’s most well known contractors.
Takenaka will build the stadium conjoined with a new hotel (with some 270 rooms, many overlooking the field), as well as a commercial building south of the stadium. Toda is expected to deliver the office tower and indoor arena for 5,000 people (north), which will house the Nagasaki Velca basketball team (both north of the stadium). Meanwhile, Matsuo will supply the massive parking space needed to cater for all of the above.
Nagasaki stadium design has changed
The new football stadium, planned specifically to meet the needs of V-Varen Nagasaki (currently strong showing in J2 League), is expected to host roughly 20,000 people. It’s a slight loss from the initial scheme suggesting 23,000 but the design has changed.
Instead of a uniform second-tier bowl the venue should now offer four independent stands with irregular roof that protects all fans. Rather than opting for a fully enclosed bowl, the investors are preparing a building more connected with the rest of the complex.
When we first presented it in 2018, it was an initial iteration, which suggested a stadium and two towers, linked by open leisure spaces. Now, more realistically and more in line with Japan’s norms, the site is more packed with secondary uses, while the proposed two towers were dropped entirely.
Instead of the 34-36 floor structures, the new hotel and office tower will reach 13 and 16 floors, respectively. Lowering the height makes all of Nagasaki Stadium City more in line with the city’s norms, while addition of the basketball arena (not part of the scheme when we described it in 2018) ensures the site will see greater occupancy regardless of football.
Another thing that has changed since our 2018 article is the planned budget. Back then expected to consume some ¥50 billion, now the project is anticipated to end up costing ¥70 million (over $633 million today).
Author: Michał Karaś
Advertisement
 StadiumDB
StadiumDB ©
©  ©
©  ©
©