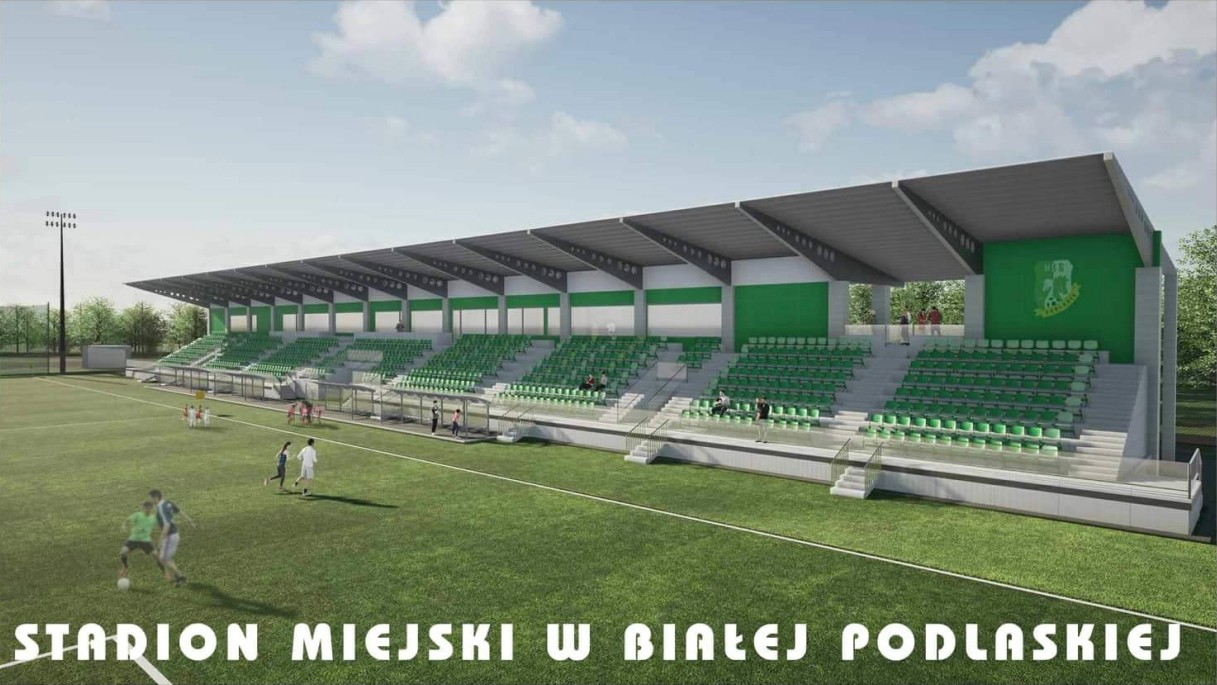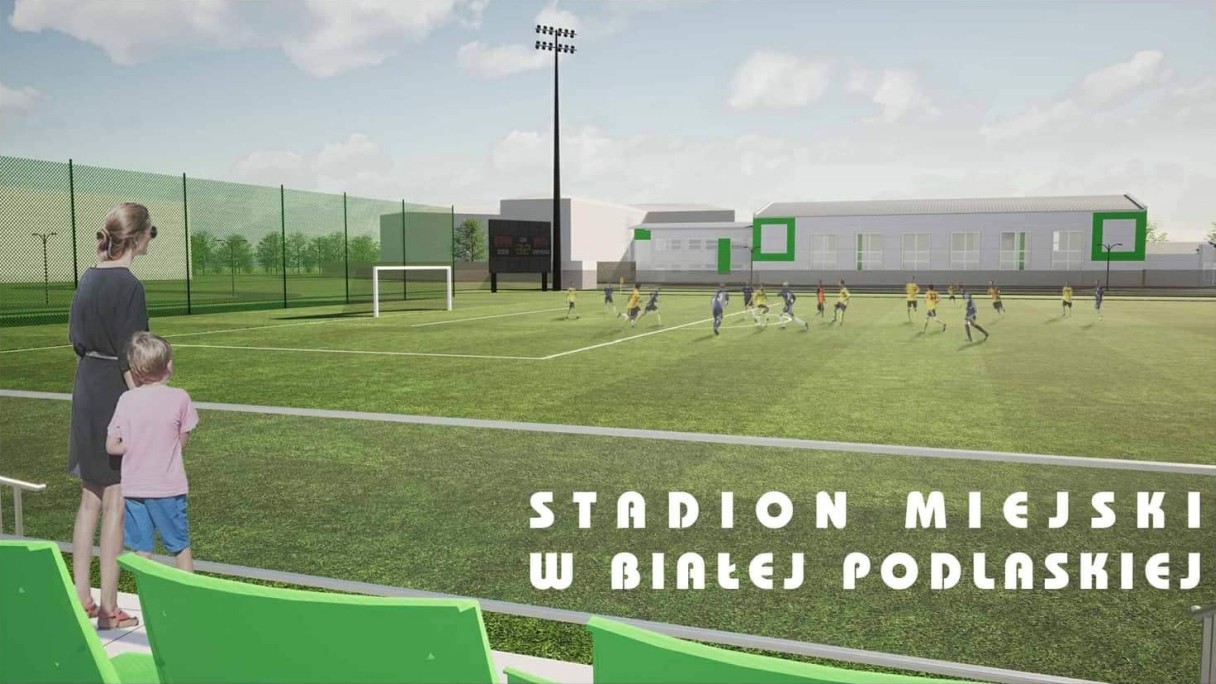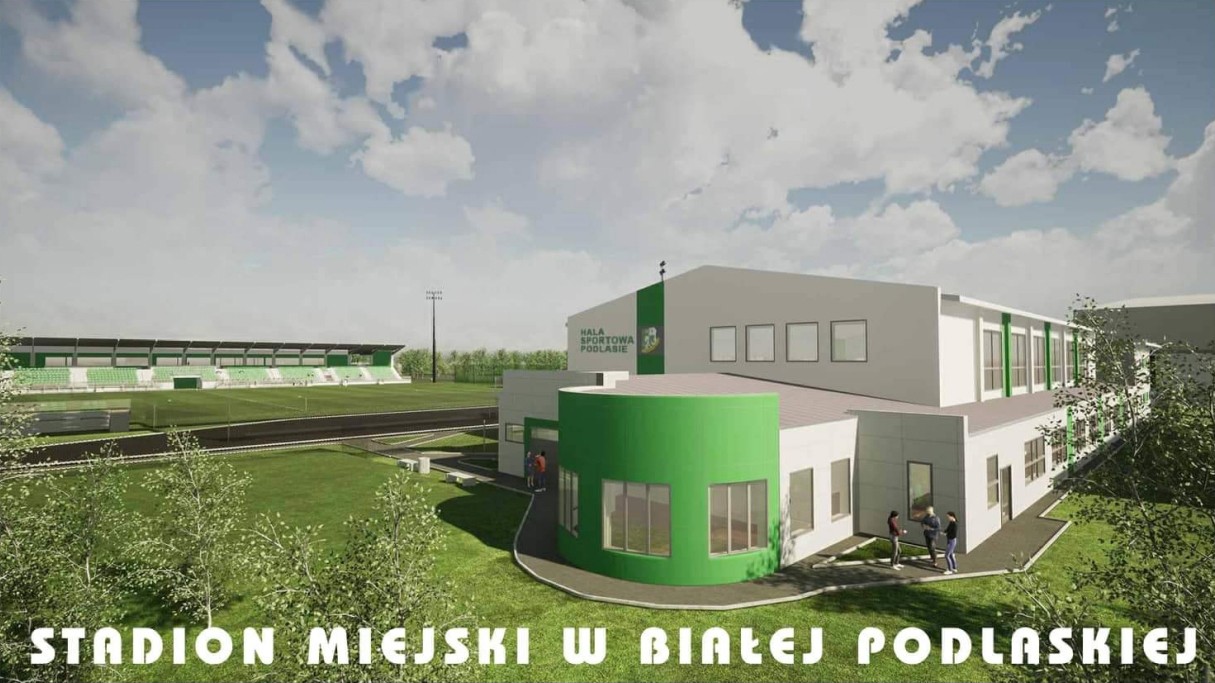New design: More compact plan for Biała Podlaska
source: StadiumDB.com [MK]; author: michał
 Contractors have two weeks to submit their bids for the construction of a new stadium in Biała Podlaska. Unlike the first (and failed) design, this time the project has a much reduced scale.
Contractors have two weeks to submit their bids for the construction of a new stadium in Biała Podlaska. Unlike the first (and failed) design, this time the project has a much reduced scale.
Advertisement
Back in late 2016 we showed you the ambitious (as it turned out, overly ambitious) concept of Arena Biała Podlaska. A 7,800-capacity stadium in a town of under 60,000 seemed a bit too good to be true. Especially that there was no solid plan for a strong team or, as it later turned out, for funding beyond the first stand.
By the end of 2018 the old stadium was demolished, local authorities were in conflict with the contractor and the mayor lost his election. Under new leadership, the town changed course and opted for a much reduced sports precinct. Today we’re showing you that very vision.
The downscaled plan is being delivered in phases, to make good use of available funding and allow the football team Podlasie to return home. First, a new playing field and parking site were delivered. Now it’s time for phase three: the actual stadium.
What will the new stadium be like?
Not only the scale, but also the layout of the plan is changing. The main stand will be located conventionally, on the west side (rather than east, as was in the old design’s case).
Completely covered, the grandstand will have 9 sections of 8 rows each, becoming the largest part of the stadium and holding 1,120 people. Its length is slightly over 94 metres, while height reaches more than 10 m at peak. It will have two levels of facilities beneath the prefabricated auditorium, focusing on sports amenities in the central part, while also housing sanitary facilities for supporters closer to both ends.
In the future expansion is possible, should ticket demand warrant it. Room for growth was left behind the north goal and along the east side. The south end is most likely to remain open, having a 153-place car park built behind it.
A modest section for away fans is planned along the east side. Offering just 4 uncovered rows, the area will have 88 seats, with an adjoining parking for 12 cars and 3 buses.
Although the stadium is being built with 3rd league requirements in mind, floodlights are included in the scheme. Their output is 500 lux, which means they’re sufficient for training, not broadcast.
On top of all this, a new sports hall is planned behind the east side of the stadium. This part is crucial not for football, but for the nearby secondary school. It was always part of the plan to deliver an indoor venue for amateur training purposes and it remains part of this latest effort.
Stadium and indoor hall for 22 million
Until today, Biała Podlaska has spent PLN 7.19 million (€1.6m) on the new stadium’s first phases. The town hall is hoping for bidders to stay within PLN 15 million (€3.3m) for the final phase, two thirds of which come from a ministerial subsidy. Whether this comes true will become clear on May 24, when all bids should be open.
Supposing everything goes well, construction could begin in the second half of this year. The town demands delivery within 12 months from signing of the contract.
Author: Michał Karaś
Advertisement

 StadiumDB
StadiumDB ©
©  ©
©  ©
©