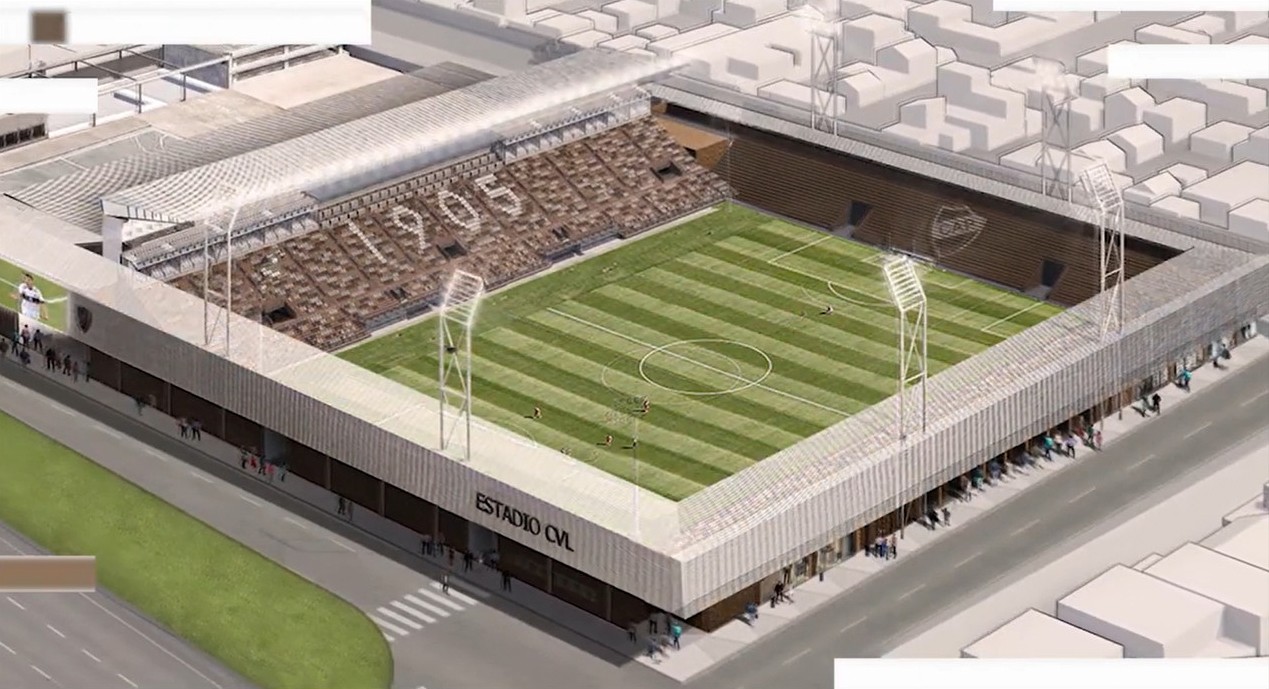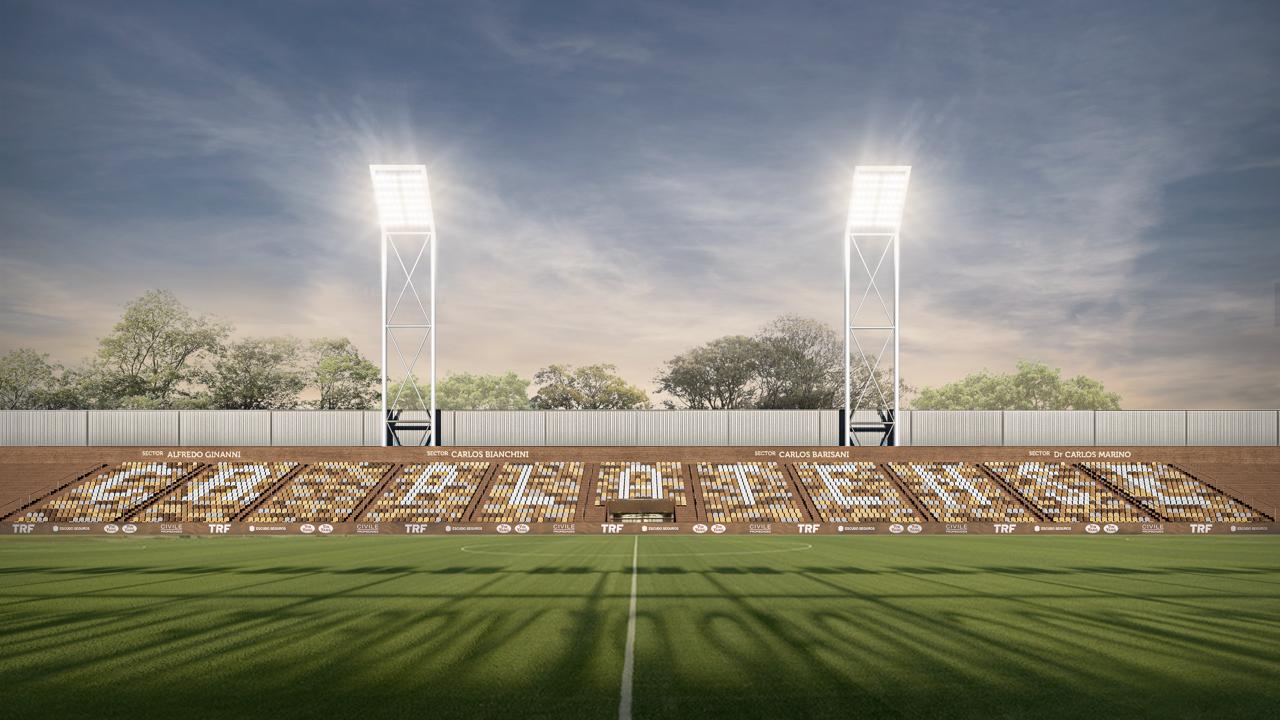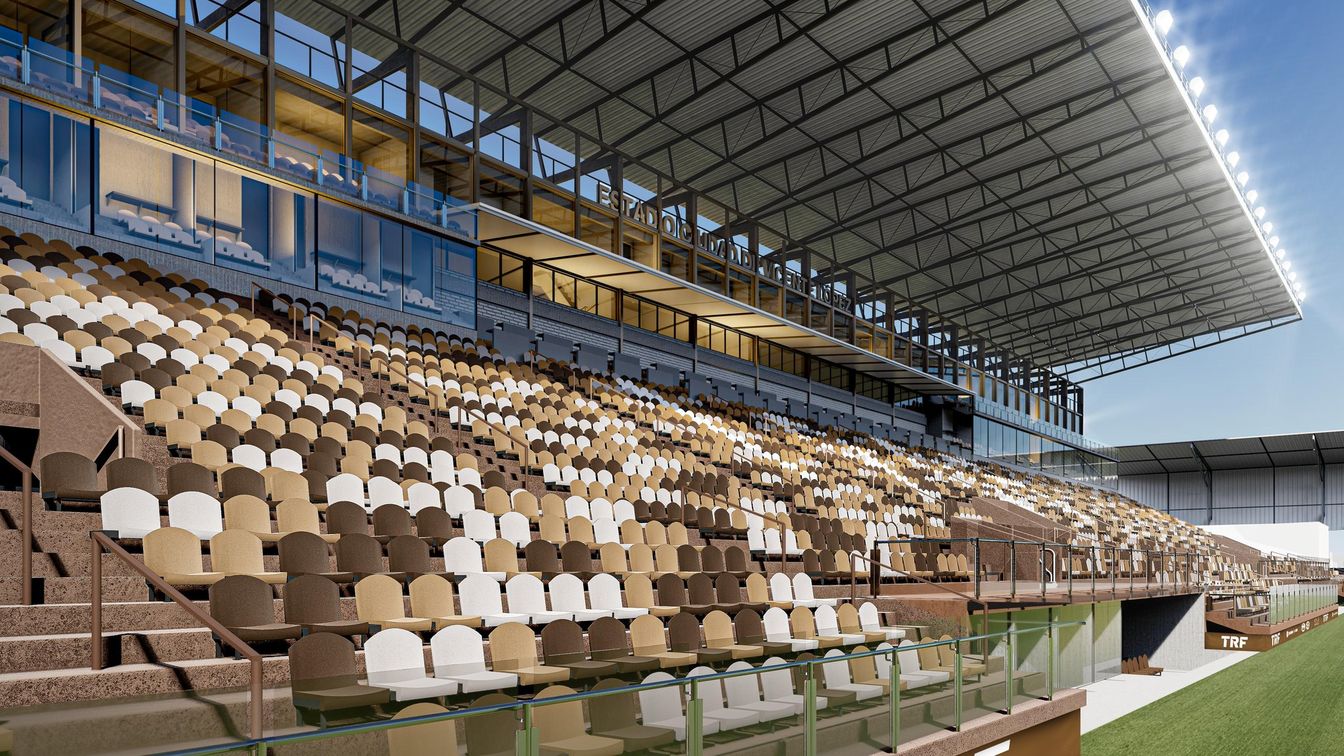New design: It's time for Platense's new stadium
source: StadiumDB.com [TS]; author: Tomasz
 This year, the club from just outside Buenos Aires was promoted back to the highest league in Argentina. Now a major reconstruction of the worn-out facility is expected.
This year, the club from just outside Buenos Aires was promoted back to the highest league in Argentina. Now a major reconstruction of the worn-out facility is expected.
Advertisement
New lighting already in place
The popular "Calamares" is one of Argentina's oldest clubs, having completed 73 years in the country's top flight. On May 25, the Atlético Platense authorities presented plans to modernize the stadium, which confirms that the club wants to develop further, also in terms of infrastructure.
According to information provided by the club on its official website, the stadium could seat 34,530 spectators before its modernization. Its reconstruction has already started with replacement of lighting with LED lamps. Architect Santiago Luppi is on the club's management, which is an undoubted advantage in planning reconstruction of infrastructure.
The financing of the investment has not yet been clarified. Part of the funds will come from transfers of players and sale of stadium seats for "socios". One thing is for sure, the club will have to look for additional forms of financing.
Works on the revamp of the stadium should be completed by the end of 2022, but it seems that this is a preliminary assumption. The plan for the reconstruction of the venue and club's facilities is to be updated on an ongoing basis, so that it meets the future needs of Club Atlético Platense and fulfills the socio-cultural functions of the district.
Stadium’s reconstruction in three phases
The venue, built in 1979, will undergo a major reconstruction. Modernization of the club's infrastructure has been divided into two parts. The first one focuses on improving the stadium, while the second one involves construction of new facilities. In the case of the latter, there are no details yet.
It is known that the infrastructure around the stadium is to be expanded to serve local residents. The building should house commercial outlets and community facilities within its ground floor, accessible from street level.
The stadium's revamp is divided into three phases, although the masterplan enables changes in their order. In the first phase, works will focus on improving lighting and installing seats on Liniers tribune (along the pitch). Stands are to be refreshed as their aesthetics leave a lot to be desired at the moment. In the first phase, works related to the stadium's facilities, located under the stands, will be carried out.
In the second phase, the main stand will receive new areas for media, mainly new commentary booths and press spaces. There are also plans for premium seats in boxes at the top of the main stand. On top of all that, literally, another 360 seats could be fitted.
In the third phase, several rows will be added to the existing stands at their bottom, as these are the technical possibilities. In the longer term, the club will take steps to cover all the stands, as depicted above. However, implementation will depend on available funding. In principle, the design is a masterplan only, a roadmap to meeting all criteria for domestic and international games.
CA Platense did not offer a final capacity estimate, so we spent some time examining available renderings and plans in detail. Installation of plastic seats along both sides of the field would significantly reduce their size, resulting in some 4,850 seats within the main stand (following its expansion upwards and downwards) and 2,740 at Liniers, the east stand. In total, the stadium would come just shy of 25,000.
Author: Tomasz Sobura
Advertisement
 StadiumDB
StadiumDB ©
©  ©
©  ©
©