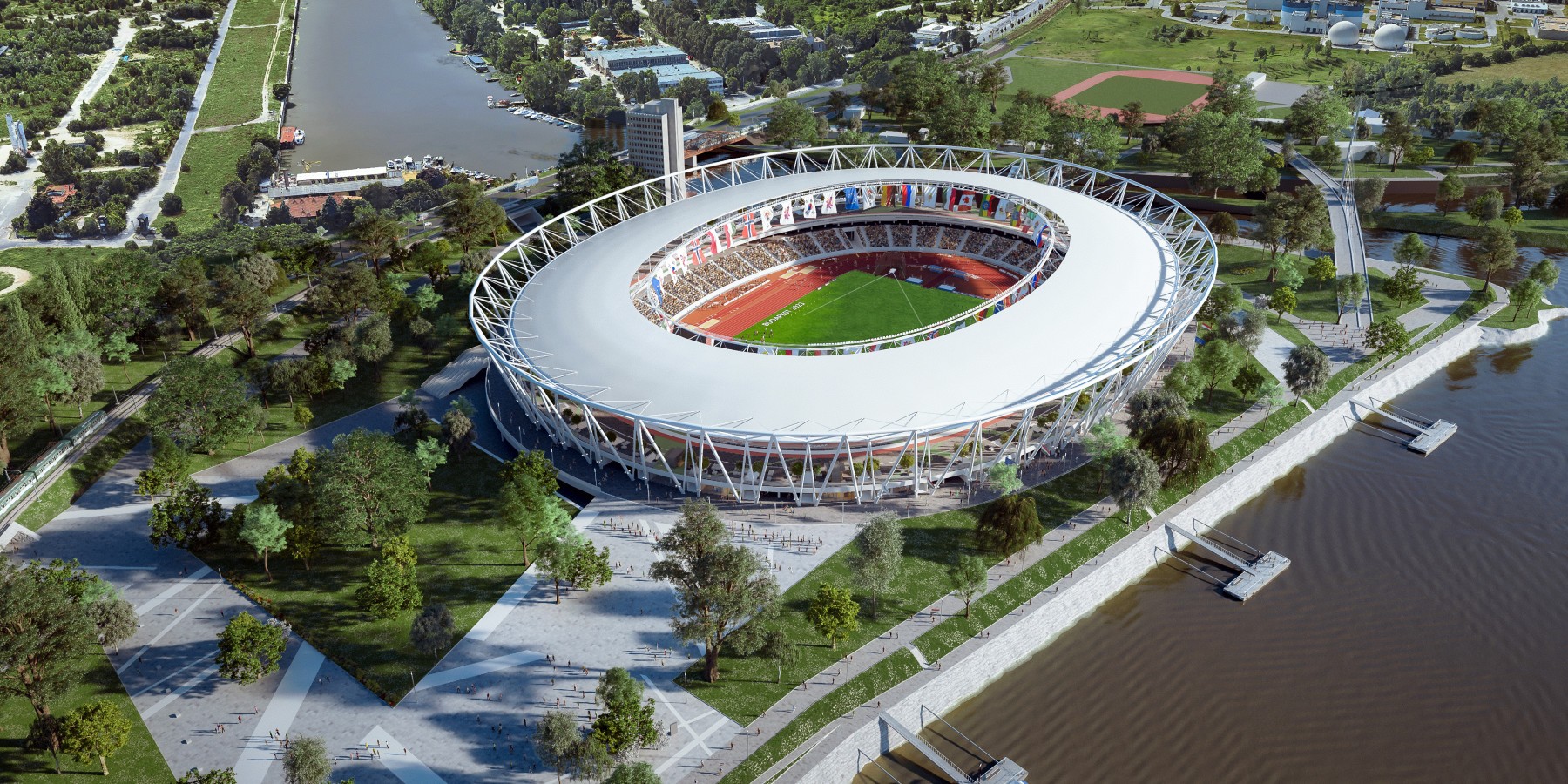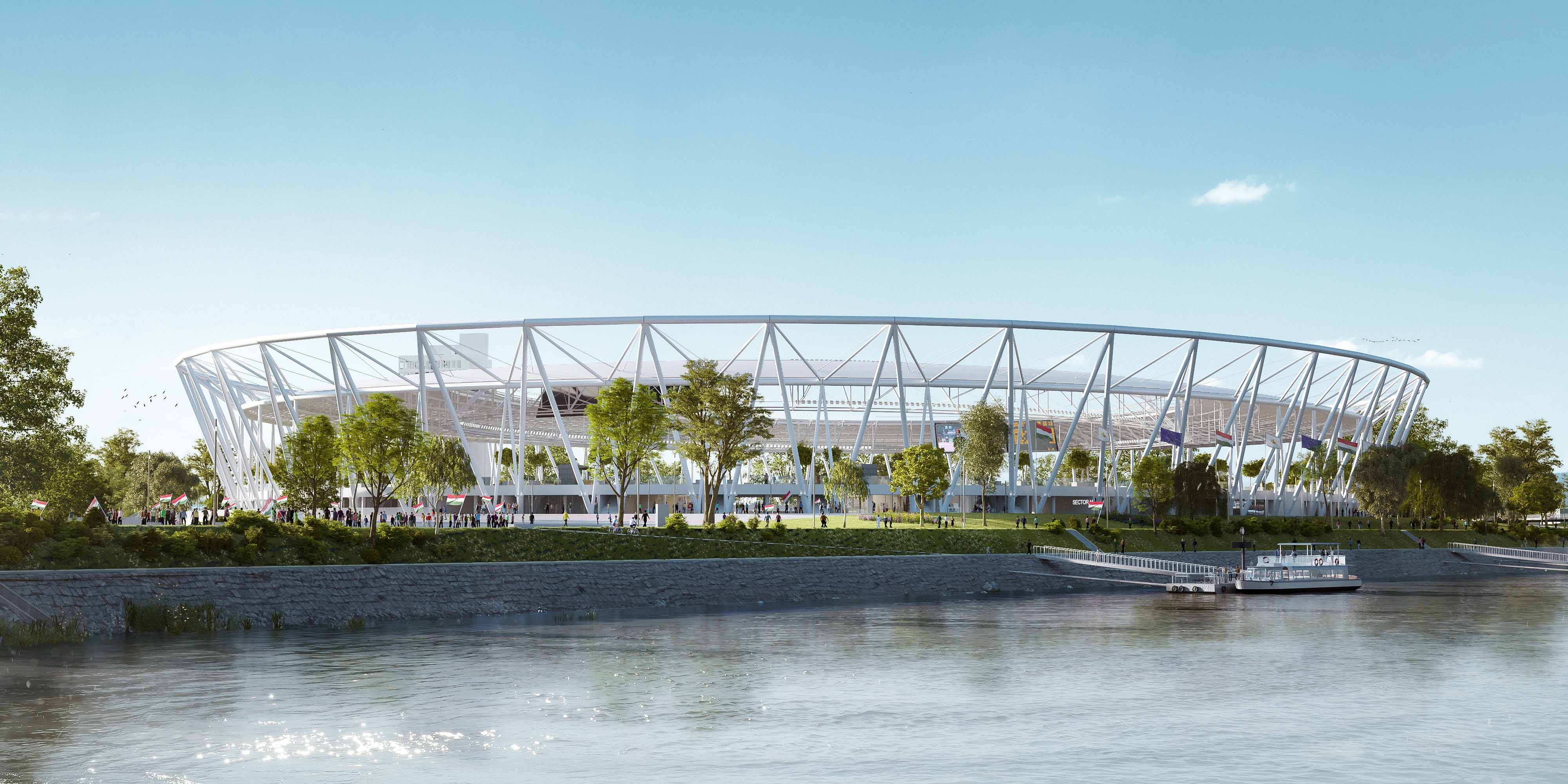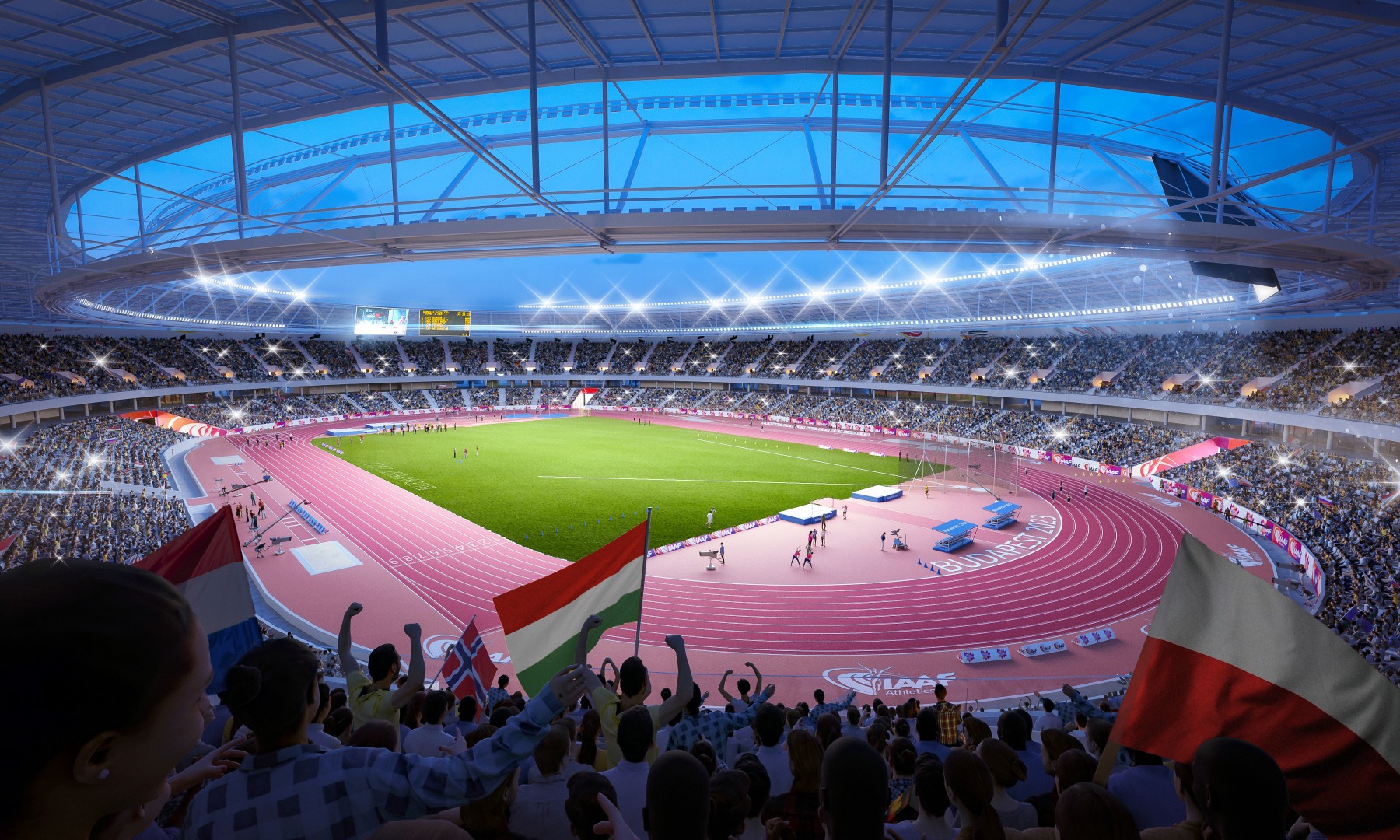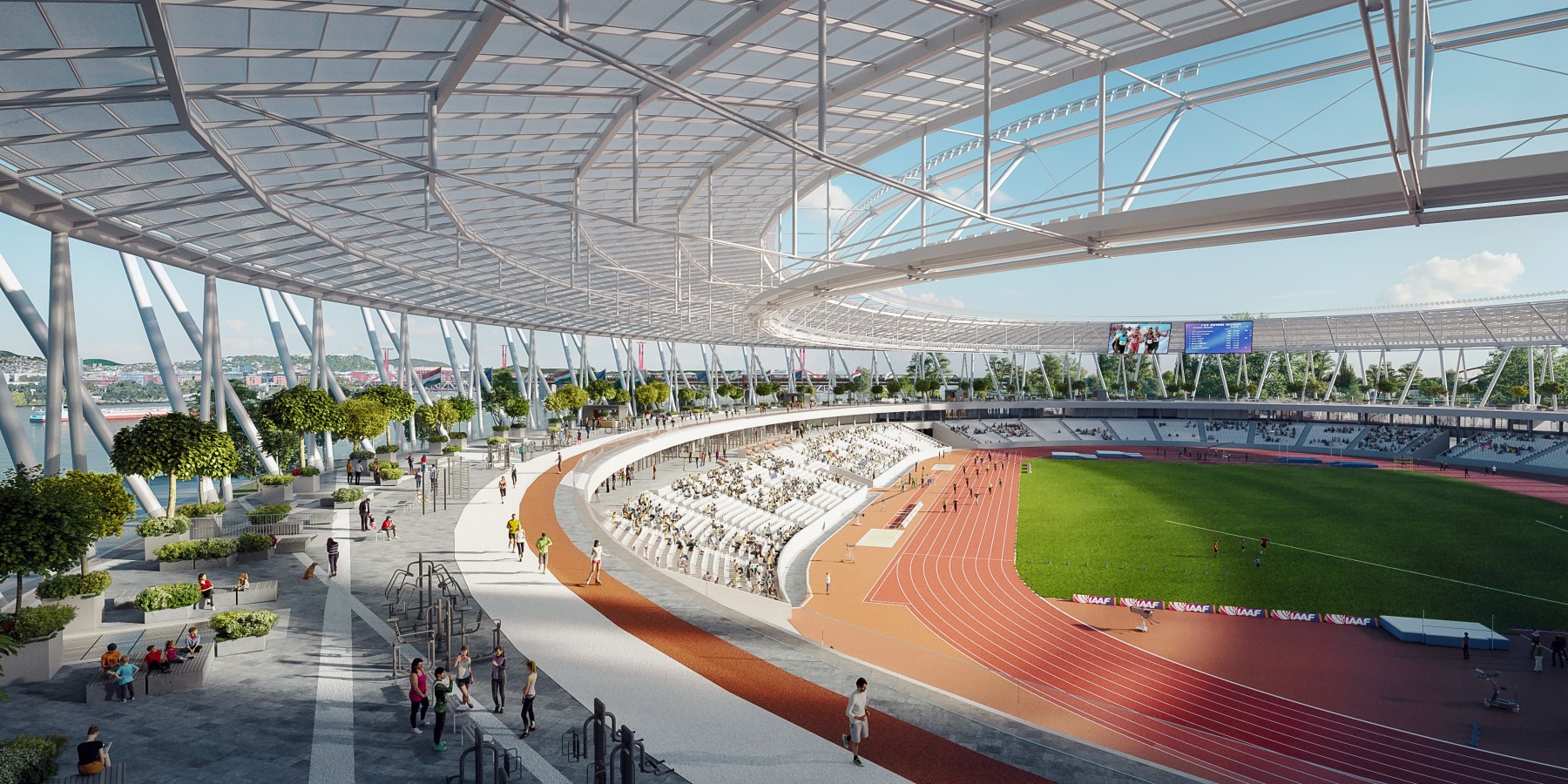Budapest: National Athletics Stadium from contractors of Puskás Aréna
source: StadiumDB.com [TS]; author: Tomasz Sobura
 The new athletics stadium will seat 40,000 spectators and will host the 2023 World Athletics Championships. The Hungarian government will allocate approximately HUF 204 billion (currently € 560 million) to the investment.
The new athletics stadium will seat 40,000 spectators and will host the 2023 World Athletics Championships. The Hungarian government will allocate approximately HUF 204 billion (currently € 560 million) to the investment.
Advertisement
We know designer and contractor of the stadium
On November 2nd, 2020, the contract for the construction of the National Athletics Stadium in Budapest was signed. The ordering party was the state-owned company BMSK, which coordinates investments financed from public funds as part of its core business.
The state has already spent HUF 5 billion (€ 14 million) on a construction design prepared by Napur Architect Ltd and HUF 6 billion (€ 17 million) on site preparation. Additionally, the government will allocate HUF 2.6 billion (currently € 7.2 million) for the purchase of plots needed for the investment. Earlier, in 2014, the Hungarian authorities bought plots of land for HUF 16.5 billion.
 © Kiemelt Kormányzati Beruházások Központja
© Kiemelt Kormányzati Beruházások Központja
The stadium will be built by a consortium of two Hungarian companies, ZÁÉV Építőipari Zrt. and Magyar Építő Zrt., which was responsible for the creation of Puskás Aréna.The construction site is located in the area of the former Institute of Environmental Protection and Water Management, which is situated next to the Rákóczi Bridge in the ninth district of Budapest.
What are they going to build?
The construction design consists of three parts. The first one is an athletics stadium with an area of 15 hectares. The second one is a park and a 5-hectare Athletics Training Centre and the last one is Hajóállomás Street and its surroundings.
 © Kiemelt Kormányzati Beruházások Központja
© Kiemelt Kormányzati Beruházások Központja
The total weight of the steel structure will be 9,600 tons and the green area around the venue will be 62,000 square metres. The concept also includes the creation of a public utility building with an area of 75,000 square metres, a steel bridge (168 metres), a footbridge, a railway track (380 metres) and an external road. The investment implementation time is 2020 – 2023.
The lower tier of the stands for 15,000 spectators is to be a permanent part of the stadium and the upper level is to be temporary. For major sports events, the upper tier will add another 25,000 seats to the facility's capacity, bringing it to 40,000 in total.
Regardless of the roof structure, the venue is able to cope with cyclical, large international events, for which temporary stands are planned. In the event that the upper level of the stands is removed, the lighting, sound system and the location of the scoreboard will remain unchanged.
The steel facade of the facility will be made of stretched cable structure. The engineering company Exon 2000 will work on the method of its installation with additional advice from the British company Buro Happold.
 © Kiemelt Kormányzati Beruházások Központja
© Kiemelt Kormányzati Beruházások Központja
The construction of the stadium's reinforced concrete structure began in early January 2021. By mid-December, 85,000 cubic metres of soil had been removed from the construction site. The piling of the area has already been completed, during which 750 piles have been driven.
An important element of the site preparation for construction was the demolition of the 57-meter high-rise building of the Institute of Water Management and Water Research (VITUKI), which stood there since 1976. As you can see in the renders, initially the building was intended to remain in place.
Author: Tomasz Sobura
 © Kiemelt Kormányzati Beruházások Központja
© Kiemelt Kormányzati Beruházások Központja
Advertisement

 StadiumDB
StadiumDB