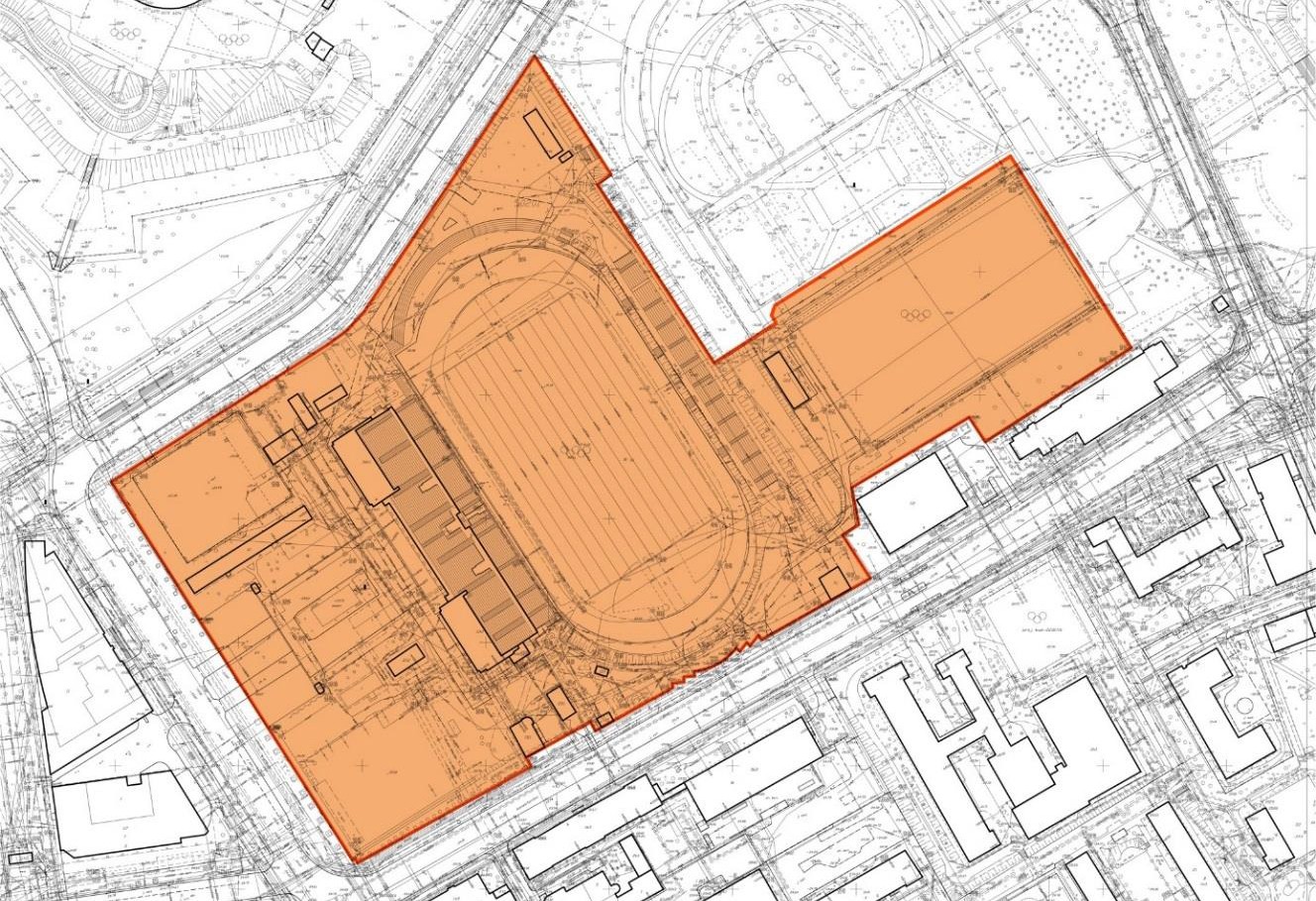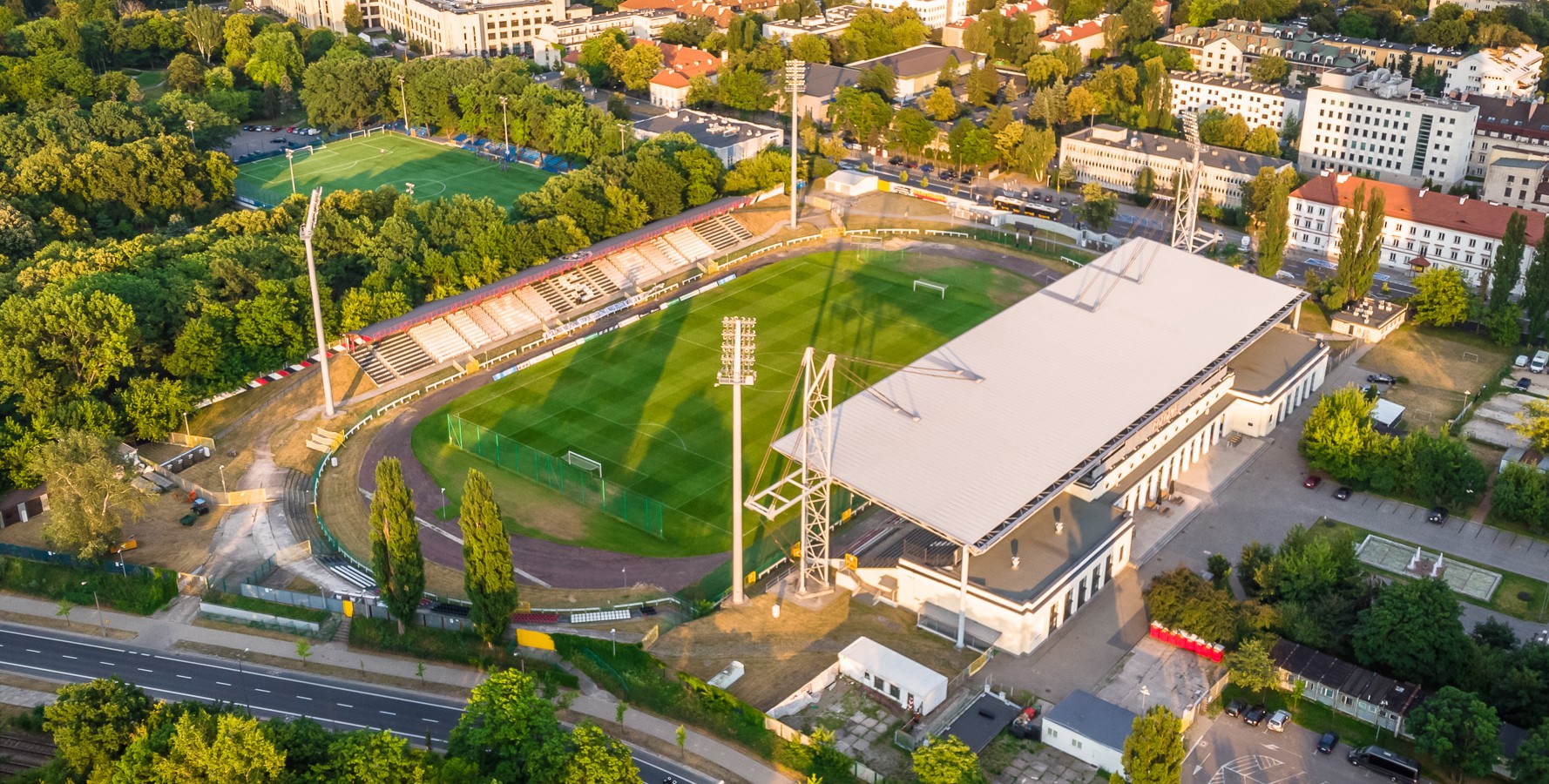Warsaw: Design competition launched for Polonia stadium
source: StadiumDB.com; author: michał
 After years of having been left behind, finally Polonia Warszawa officials can celebrate. Their club will not only get a new stadium, but also an indoor arena and multi-discipline facilities for other Polonia sections.
After years of having been left behind, finally Polonia Warszawa officials can celebrate. Their club will not only get a new stadium, but also an indoor arena and multi-discipline facilities for other Polonia sections.
Advertisement
Earlier today an official press conference took place at the current stadium of Polonia Warszawa to mark the launch of international design competition for the new sports complex in Warsaw's historical downtown. Contenders have until December 21 to file their applications to take part. Once approved, they will be given time until April 25, 2019, to deliver their visions of the redefined area.
It's estimated that the entirety will cost PLN 400 million to develop (€93m), of which the main football stadium will consume around 150 million (€35m). It will come with two indoor venues and no fewer than 775 parking places under ground.
Category 4 stadium
There won't be much left of the existing stadium once reconstruction ends. Only the western administrative building with two small indoor halls (one for training and one with swimming pool) will be left intact as they are all listed as monuments. So will the fountain and plaza in front of the west side, however this part can be recreated once underground parking is done.
New capacity of the stadium should be at no fewer than 15,500 covered seats, preferably placed on a single tier. Front row should be elevated by 0.7m and placed as closed to the field as permitted by UEFA and FIFA regulations. Overall height of the stands should not exceed 16 meters, while height of the stadium – including roof – 20 meters. This way new elements will not be imposing towards the historic part.
In order to meet all UEFa Category 4 criteria, capacity should include 54+54 places for the disabled and their companions, 100 seats for the press and 25 commentator positions. No fewer than 500 premium seats within the main stand are required and 12 skyboxes of 12 seats each on top.
Overall footprint of the stadium should be app. 19,500 m2 (playing field excluded). For the indoor arena and anciliary sport centre the blueprint should stay within 2,780 m2 and 2,840 m2 , respectively. The two are of similar size in order to create symmetry, as they should be placed on both sides of the western plaza and fountain.

Competition regulations
While we're not diving into all of the rules, we should note that the design competition will be judged based on four criteria:
- 30% for meeting all guidelines for layout and composition;
- 30% for attractiveness and functionality;
- 20% for integrity of the proposed complex;
- 20% for economic viability of proposed solutions.
All submitted entries will be judged by 14-member jury under the leadership of architect Wojciech Grabianowski. All crucial entities will be represented, including two delegates of Polonia Warszawa.
The winning design will receive a prize of PLN 100,000, while the second and third places will be awarded 50,000 and 25,000, respectively. Further 20,000 is earmarked for potential special mentions.
Construction phasing
All designs should take into account how the complex is expected to be built. In order to allow constant use of the facilities by Polonia, the stadium itself would be divided into two phases, while two further would deliver the two mentioned indoor facilities and parking.

Advertisement

 StadiumDB
StadiumDB ©
©