New designs: Top three designs for Olsztyn
source: StadiumDB.com; author: michał
 One of Poland’s most beautiful regions is getting its first major stadium. Construction to begin in 2017, but already now we have the official design selected. And two runners up, too.
One of Poland’s most beautiful regions is getting its first major stadium. Construction to begin in 2017, but already now we have the official design selected. And two runners up, too.
Advertisement
Earlier today the Olsztyn municipality together with local branch of the Polish Architects Association (SARP) released the results of new stadium design competition. The winning design comes from PiG Architekci, whose previous works include designing stadiums for Chorzów and Zabrze.
Simplicity, lightness and elegance – these characteristics will define the new stadium in Olsztyn, northern Poland, along the winning concept by PiG Architekci. The venue will be enveloped in a rectangular outer form. Covered with light and translucent material, the shape will reveal steel framing inside, mimicking the shape of traditional “Prussian walls” typical in the region. At the same time use of translucent material will allow illuminating the entire shape from inside with various colours.
Along competition rules, the stadium will hold 12,000 people with room to expand if needed (adding further upper rows behind 19 already planned). Infrastructural regulations of UEFA Category III should be met, with vast majority of facilities located traditionally in the western grandstand.
The ground will have room for 320 VIP seats (6 skyboxes), 70 members of the press and 60 disabled supporters. Locations for wheelchairs will spread throughout the stadium, including the away section of 669 seats.
With height of 17 meters (56 feet), the stadium won’t be too imposing on the landscape, which by the way is somewhat challenging. Land height on the west side is significantly lower than on the east. In simple terms: ground level in the western stand is below row 1, while in the eastern stand at row 6.
The stadium should be built in phases, of which the first one will be by far most complicated. It will include both the west and east stand (done one after another) and all plazas leading to the stadium. Then phases two and three will “only” add the north and south ends, respectively.
It’s estimated the first phase might be launched in 2017 and consume PLN 60 million ($15m / €14m). However this estimate will be re-evaluated in 2016, when the final design based on the winning concept is created.
2nd Prize, MP Piotr Musiałowski
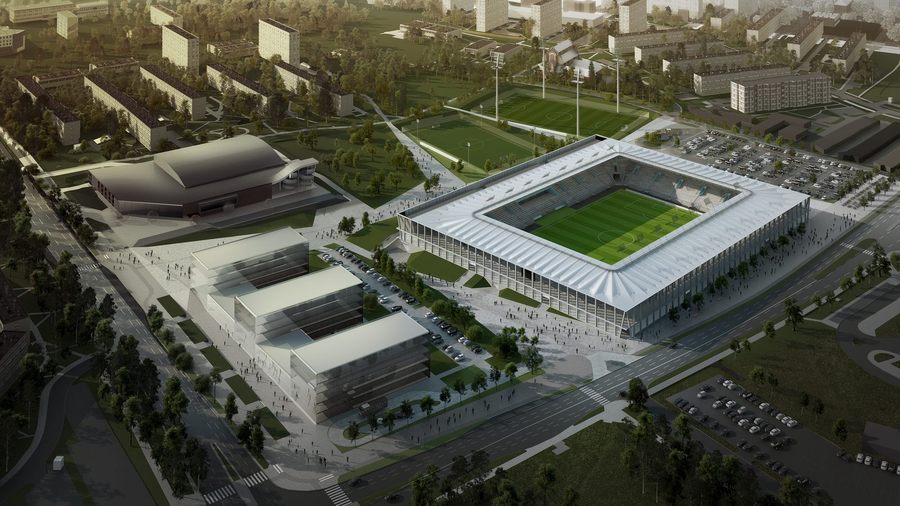 © UM Olsztyn, MP Piotr Musiałowski
© UM Olsztyn, MP Piotr Musiałowski
Harmonous and almost uniform stands have a pavilion added gently to the west side. The building would provide room for all sporting, commercial and maintenance infrastructure of the stadium. The scheme, decorated with a raw concrete frame catches the eye with rhythmical form, securing 2nd spot among 14 contenders in Olsztyn’s design competition.
3rd Prize, MD Polska
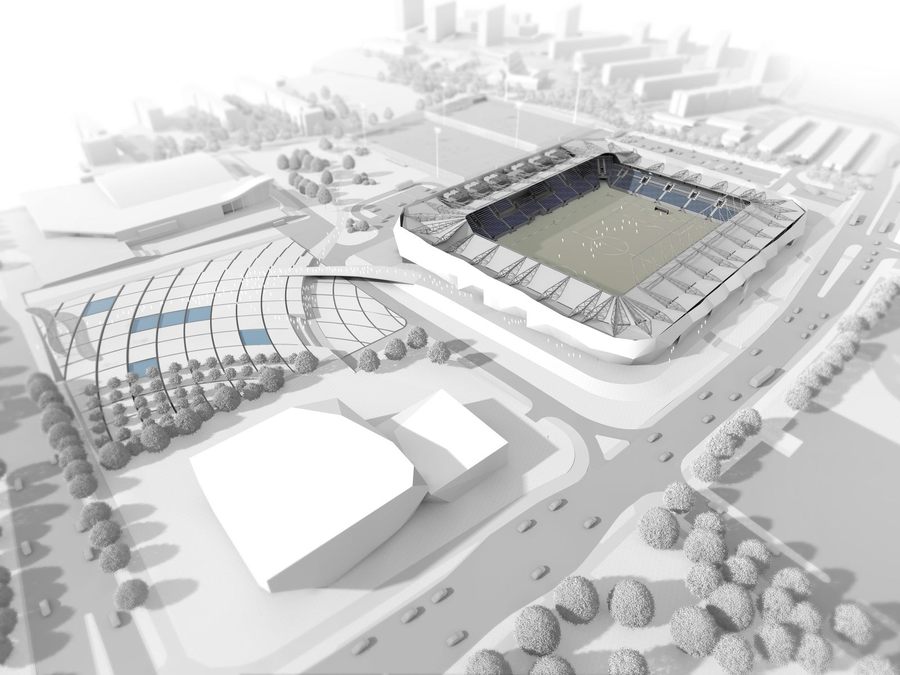 © UM Olsztyn, MD Polska
© UM Olsztyn, MD Polska
Just like glaciers forming the picturesque landscape of Warmia & Masuria around Olsztyn, architects of MD Polska considered the new stadium a landmark transforming the city’s urban fabric. The scheme utilizes clear references to glaciers in its outer form, while light blue colours match those of local club Stomil. The concept was ranked as third most interesting among 14 entries, largely thanks to the bold idea behind it.
Advertisement

 StadiumDB
StadiumDB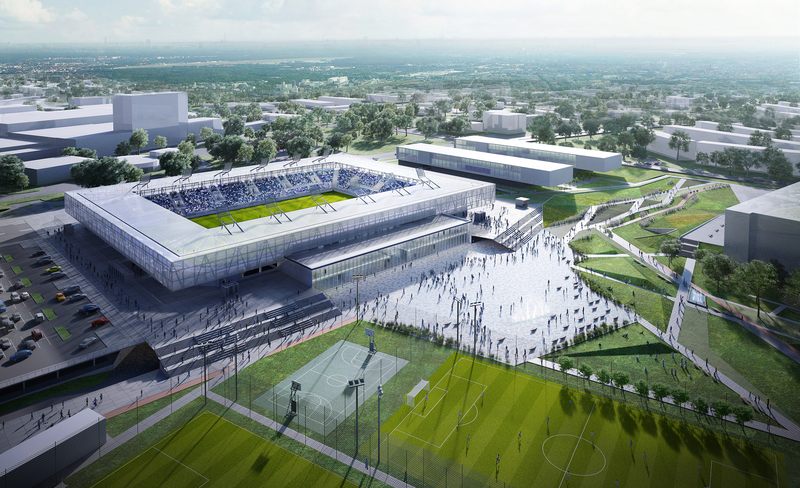 ©
© 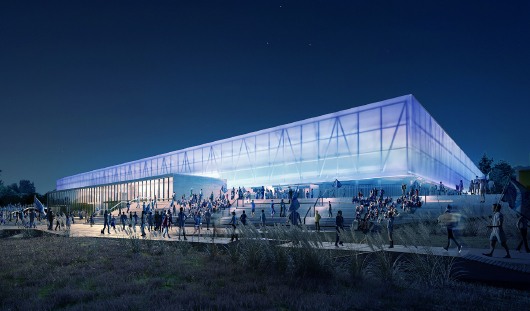 ©
© 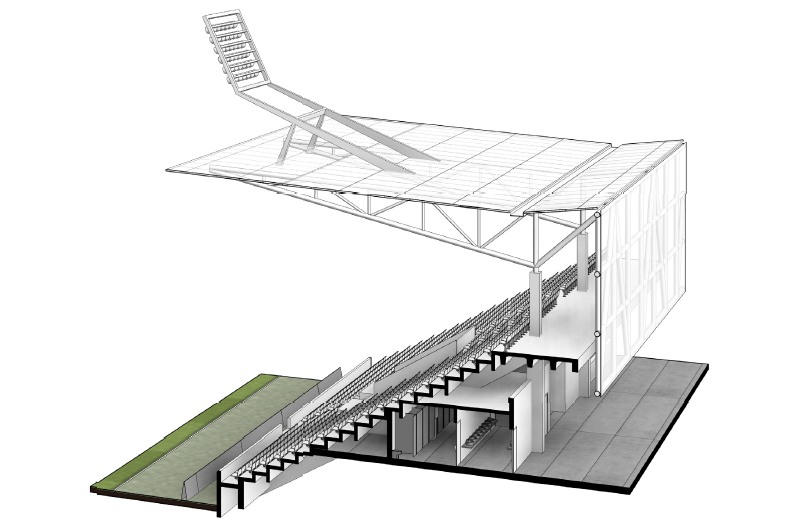 ©
© 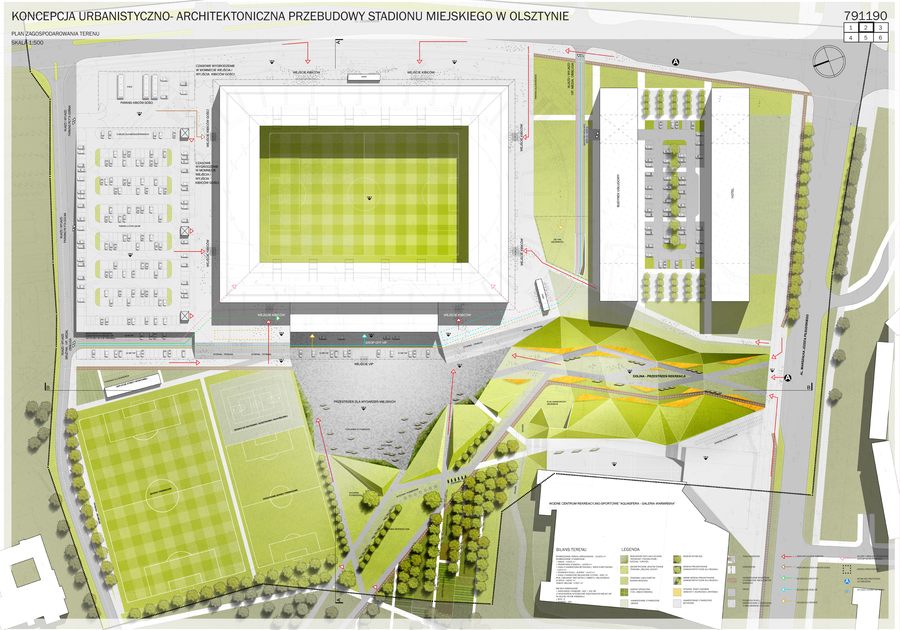 ©
©