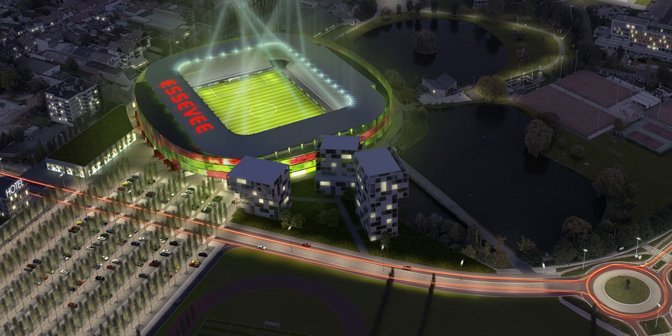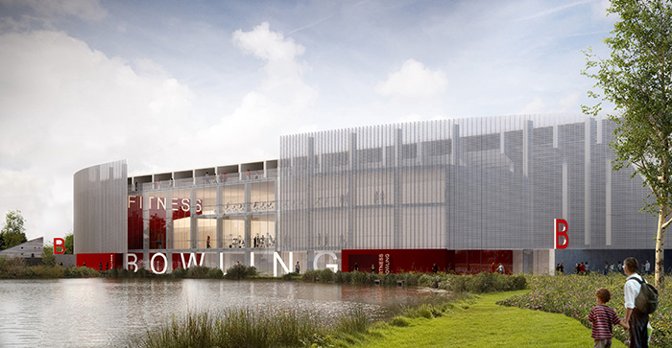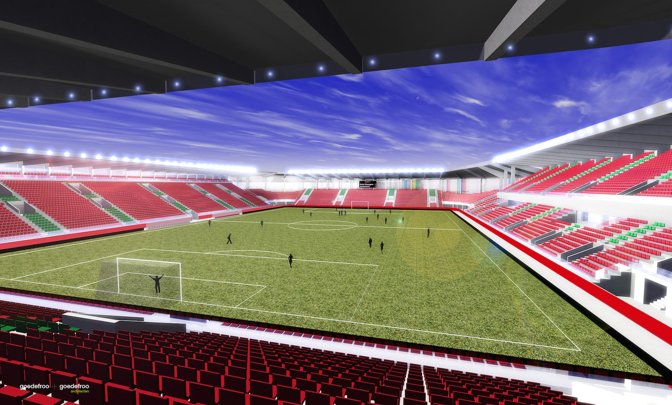New design: Regenboogstadion
source: StadiumDB.com; author: michał
 It may be called ‘The Rainbow Stadium’ in exact translation, but there’s little connecting it to an actual rainbow once the redevelopment is ready. Work is on the way as we speak and will last until 2017.
It may be called ‘The Rainbow Stadium’ in exact translation, but there’s little connecting it to an actual rainbow once the redevelopment is ready. Work is on the way as we speak and will last until 2017.
Advertisement
Soon after the 2013/14 season ended, renovation works began in Belgian Waregem. Priority was given to adjustments upgrading the stadium to UEFA requirements, but construction of a brand new south end began shortly afterwards, already being in ground work level. The stand will have one corner filled in the east, while western one will remain open, forming gate of a sort.
 Image: SV Zulte-Waregem
Image: SV Zulte-Waregem
First results should be seen very soon, thanks to prefab construction. The new south end should be ready in autumn of this year. Following delivery another phase will begin, bringing a similar stand to the north end, this time with both corners filled. Once this part is complete in the summer (2015), the bowl will already be nearly enclosed.
To fully convert the stadium also both existing stands along the field will be revamped, though not that significantly. With partial reconfiguration of the seating rows, entries and staircases the structure will become more uniform despite having different size on each side of the field. The east stand will be done in 2016, while western side in 2017.
 Image: SV Zulte-Waregem
Image: SV Zulte-Waregem
Together the rethought stands will hold 13,000 people (all seated) or 13,400 (with 1,400 standing), depending on what kind of game is played – European or domestic. Both numbers include 200 places for wheelchair users, 900-capacity away section and 26 skyboxes.
The project worth an estimated €25 million also includes a new external envelope designed by Goedefroo+Goedefroo Architecten. While the stands are almost rectangular, from the outside the stadium will seem oval, hiding additional infrastructure behind an openwork wrap.
There’s room planned for offices (2,115sqm), banqueting hall (1,200sqm), commercial space (855sqm) and restaurant (590sqm). A new club store, fitness centre and bowling alley are also planned.
 Image: SV Zulte-Waregem
Image: SV Zulte-Waregem
Advertisement
 StadiumDB
StadiumDB