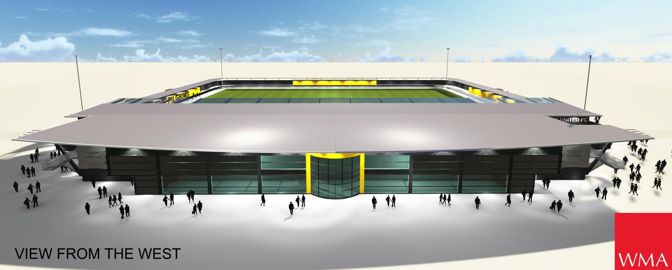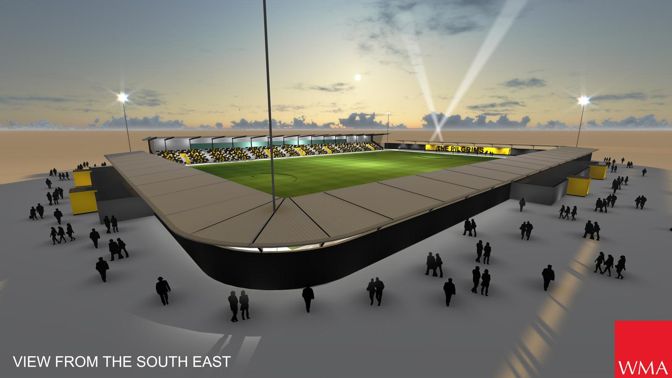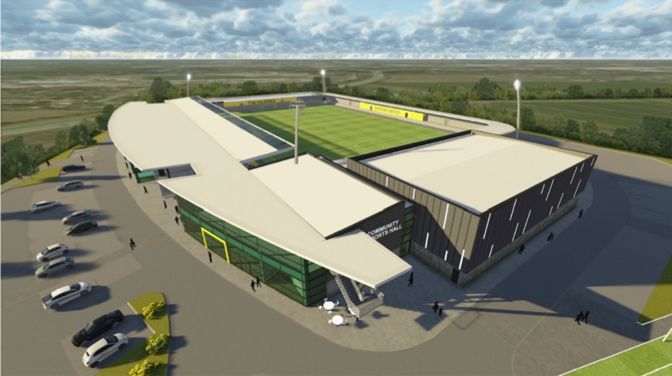England: Boston United apply for planning permission
source: StadiumDB.com; author: michał
 Private development of the new Boston football stadium is one step closer as the planning application was filed on Friday. After public consultation the stadium will also be equipped with an indoor arena.
Private development of the new Boston football stadium is one step closer as the planning application was filed on Friday. After public consultation the stadium will also be equipped with an indoor arena.
Advertisement
The design was revealed in early November 2013, when the plans of relocating Boston United received realistic shape. Now the dream moves a step closer as Chestnut Homes, private developer including the stadium in a larger residential scheme, submitted the planning application on Friday.
Worth over £5 million, the new stadium is to accommodate over 4,000 people with only the main grandstand seated. Maximum capacity is estimated at nearly 5,000 by Boston Target.
Since the presentation of early designs back in November some features of the stadium have changed. Inside the main grandstand space has been reorganized with fewer skyboxes, while the south end now has an indoor arena incorporated into it.
Changes to the design and surroundings (mostly concerning access roads and parking) were delivered following public consultation late last year. Of over 5,500 people almost 500 submitted their views, widely supporting the scheme.
Below you may compare the initial and final design renderings.
2013


2014


Advertisement
 StadiumDB
StadiumDB