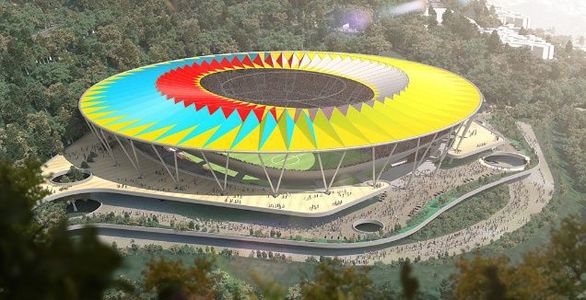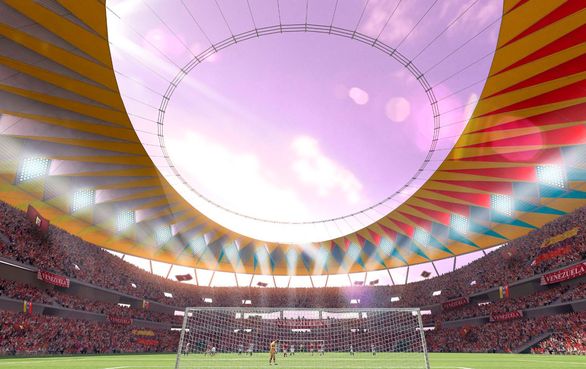New design: The panache of Caracas
source: StadiumDB.com; author: StadiumDB.com team
 Like the colourful feathers of Indian panaches, the vast membrane roof of new national stadium of Venezuela will encircle spectators. The 55,000-capacity giant in Caracas is to be literally incorporated into a hillside.
Like the colourful feathers of Indian panaches, the vast membrane roof of new national stadium of Venezuela will encircle spectators. The 55,000-capacity giant in Caracas is to be literally incorporated into a hillside.
Advertisement
It's the first stadium ever designed by renowned Rogers Stirk Harbour & Partners and its history began from something completely different. Initially the architects were commissioned to create a bus hub nearby. But as the order for new national stadium came, they stayed on the job.
Not alone, of course. The project was created with support from stadium-engineering giants: Arup Sport and Schlaich Bergermann und Partner.

The stands able to hold 55,000 people will be literally built into the side of a hill, just below a major road. Access for spectators will be enabled by terrace-alike promenades, artificial extensions of the hillside.
Most distinctive feature of the stadium will be its roof. The tensile-cable structure known from many stadia across the globe will have a unique colour scheme. Inspired with Venezuela's national colours, the cover will also resemble an Indian panache.
The stadium will become part of Gran Parque Hugo Chavez, Venezuela's national sports complex in south-western district of La Rinconada. Apart from the football stadium the plan foresees also a 35,000-capacity national baseball stadium. Both of them will accompany the existing indoor arena and hippodrome.
The masterplan was first announced in mid-2013 and already now construction planning is ongoing. It better be too, because delivery date for this great stadium was announced for as early as end of 2015, beginning of 2016.

Advertisement
 StadiumDB
StadiumDB