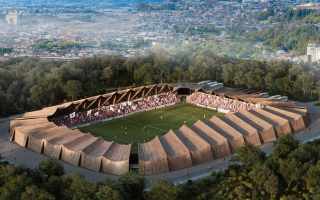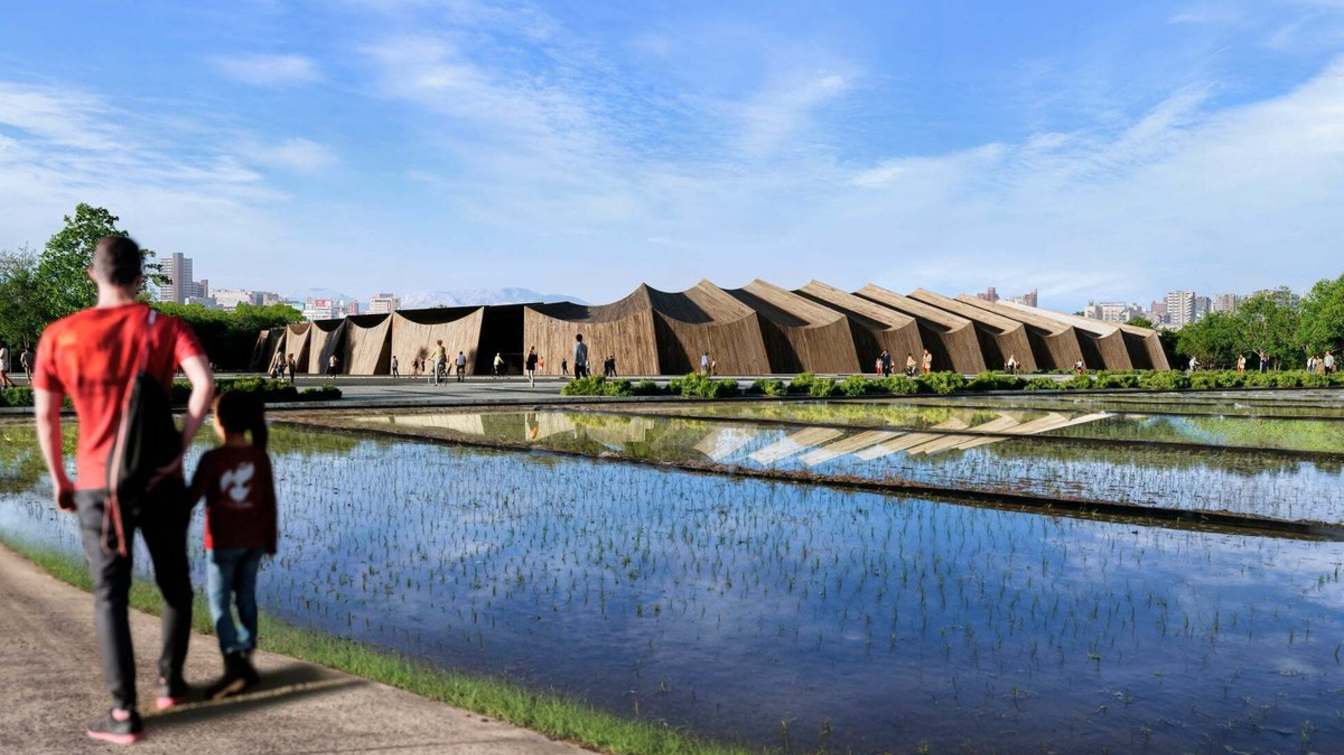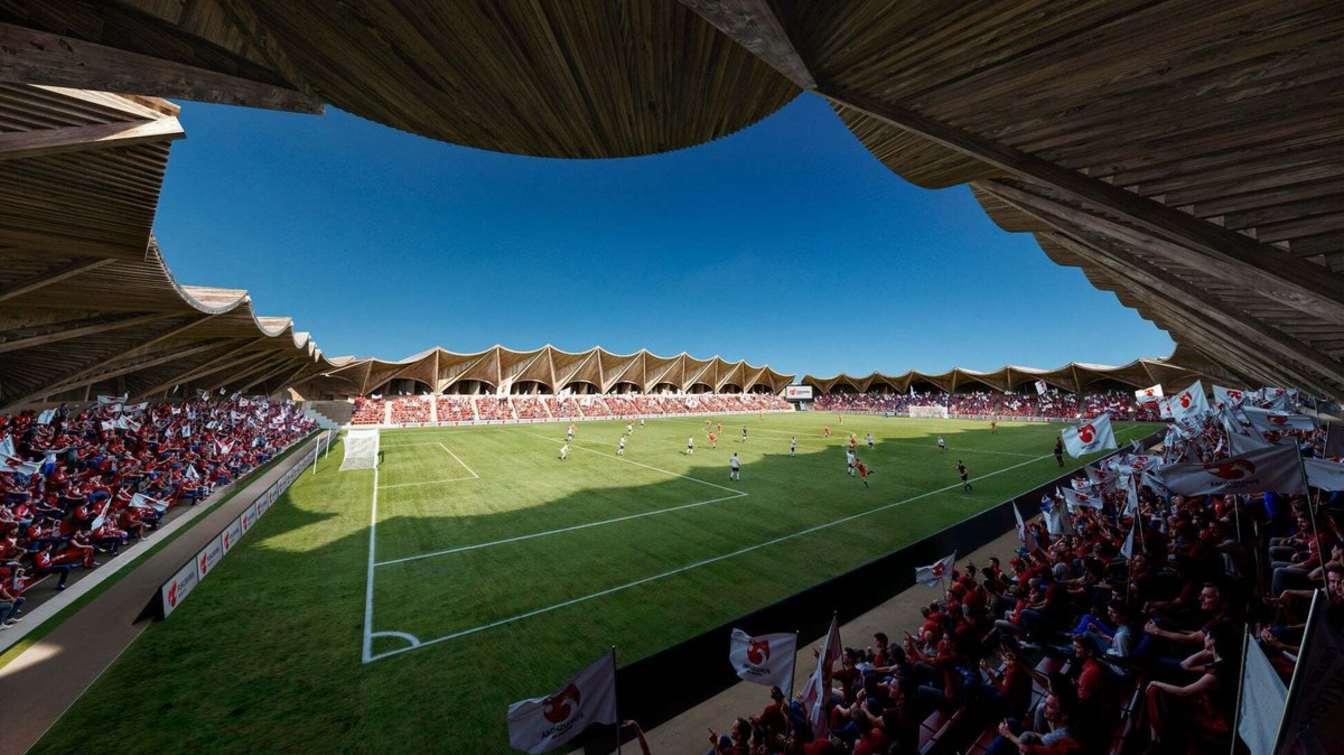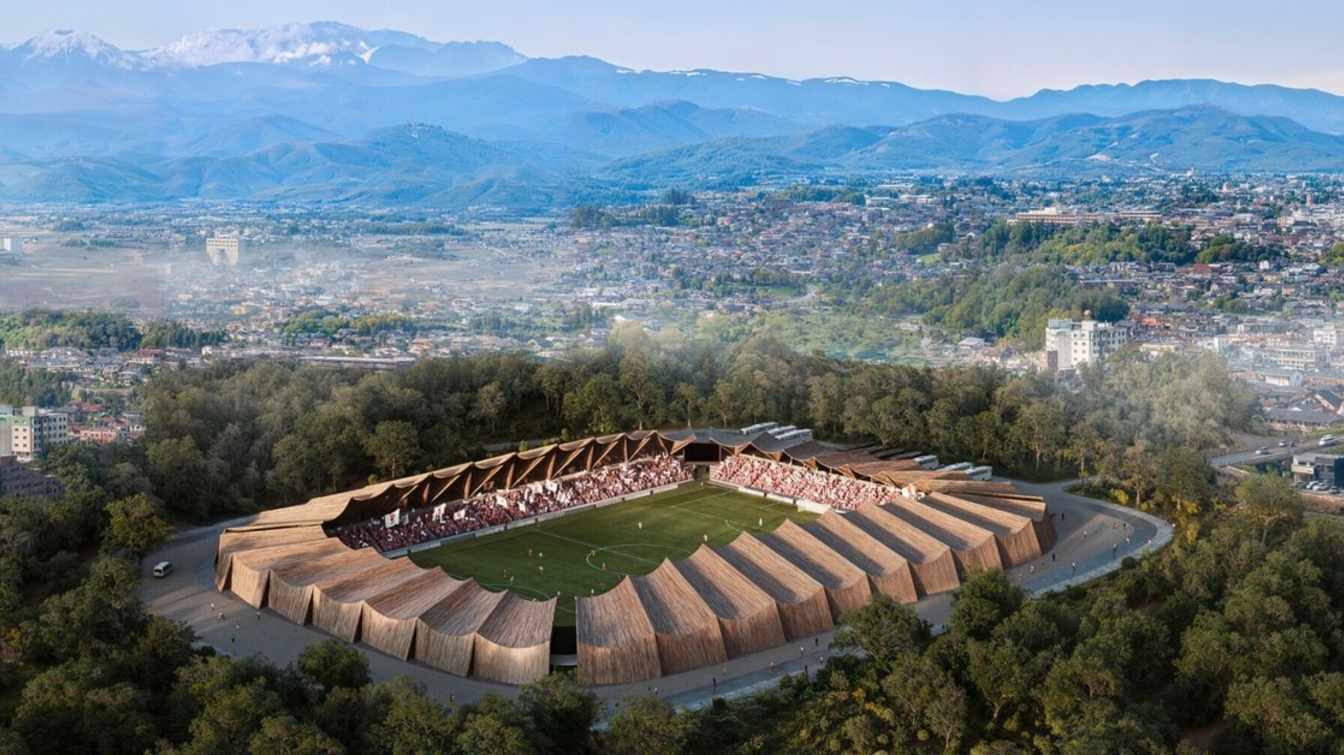Japan: Fukushima to build first fully wooden japanese football stadium!
source: StadiumDB.com; author: Jakub Ducki
 The new stadium for Fukushima United FC has been designed by the Japanese studio Vuild. The project will introduce unique wooden solutions into the world of sports, combining modernity with a vision of recovery after the 2011 earthquake, tsunami, and nuclear disaster.
The new stadium for Fukushima United FC has been designed by the Japanese studio Vuild. The project will introduce unique wooden solutions into the world of sports, combining modernity with a vision of recovery after the 2011 earthquake, tsunami, and nuclear disaster.
Advertisement
Architecture inspired by Shikinen Sengu
Fukushima still carries the memory of the tragic earthquake, tsunami, and nuclear catastrophe from more than a decade ago. This is why the new stadium was conceived as a symbol of hope and regeneration
- a place meant to serve the entire community.
The project was commissioned by SportsX, the operator of the club, and from the start was meant to integrate local residents. Production and assembly will invite club members and local residents to take part in a festive community-led process,
emphasized a representative of Vuild.
The concept of the stadium draws inspiration from the Shinto ritual of Shikinen Sengu, in which temples are periodically rebuilt with new materials by local craftsmen. The design of the stadium is based on three cycles - resources, community, and craftsmanship.
The structure, made of locally sourced laminated wood, is designed for dismantling and reuse. The entire construction process is envisioned as a collective ritual in which residents will raise and connect elements of the structure, reminiscent of traditional wooden temple-raising ceremonies.
In addition, the project will be accompanied by reforestation initiatives and training programs for young craftsmen, so that the stadium becomes a catalyst for passing down knowledge and skills to future generations.
 © Vuild
© Vuild
Wooden structure of unique form
The planned stadium will accommodate 5,000 spectators on two levels, reaching a height of 16 meters. It has been divided into four separate volumes, each under 3,000 m². Thanks to this, the design avoids classification as a fireproof structure, making wooden execution feasible.
The most distinctive element of the stadium will be its undulating roof made of hyperbolic paraboloid shells. Wooden elements of small cross-sections will be progressively arranged to form curved surfaces. These wooden supports give the roof its flowing shape, enabling large spans without the need for heavy steel beams.
The form of the roof and façade draws from local architectural heritage. Inspiration came from the steeply thatched roofs of historic Ōuchi-juku houses, reinterpreted in a contemporary way.
 © Vuild
© Vuild
Functions and spaces
On the ground floor, the stadium will house changing rooms, technical facilities, player areas, and food stalls. The second floor will include VIP boxes, media cabins, and broadcasting areas. One of the rear stands will also feature hotel rooms, providing the club with additional revenue streams.
Visualizations show a modest exterior shell that opens toward the stands, crowned with a complex wooden roof structure. The design seeks to preserve a human scale so that spectators feel close to the action on the pitch, while the building itself does not overwhelm its surroundings.
Sustainable environmental solutions
One of the key aspects of the project is adapting the building to the local climate and ensuring energy self-sufficiency. The roof geometry shields against the intense summer sun, blocks cold winter winds, and directs breezes toward the stands in warmer months. Rainwater harvesting systems will allow reuse, while accumulated winter snow will be used for cooling during summer.
The stadium will be equipped with renewable energy generation and storage systems to achieve self-sufficiency in line with the international Living Building Challenge standard. Thanks to these renewable systems, the stadium aims to minimize energy consumption and achieve self-sufficiency by storing renewable energy produced on-site,
emphasizes Vuild.
 © Vuild
© Vuild
International presentation of the project
The Fukushima stadium project, developed in collaboration with engineers from Arup, was presented at the 2025 Venice Architecture Biennale in Palazzo Mora. Digital simulations prepared by Arup helped test the efficiency of the proposed structural and environmental solutions. The exhibition is open until November 23, 2025.
Advertisement
 StadiumDB
StadiumDB