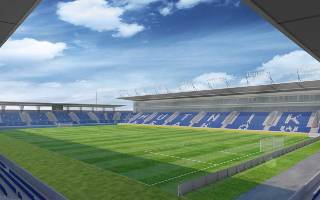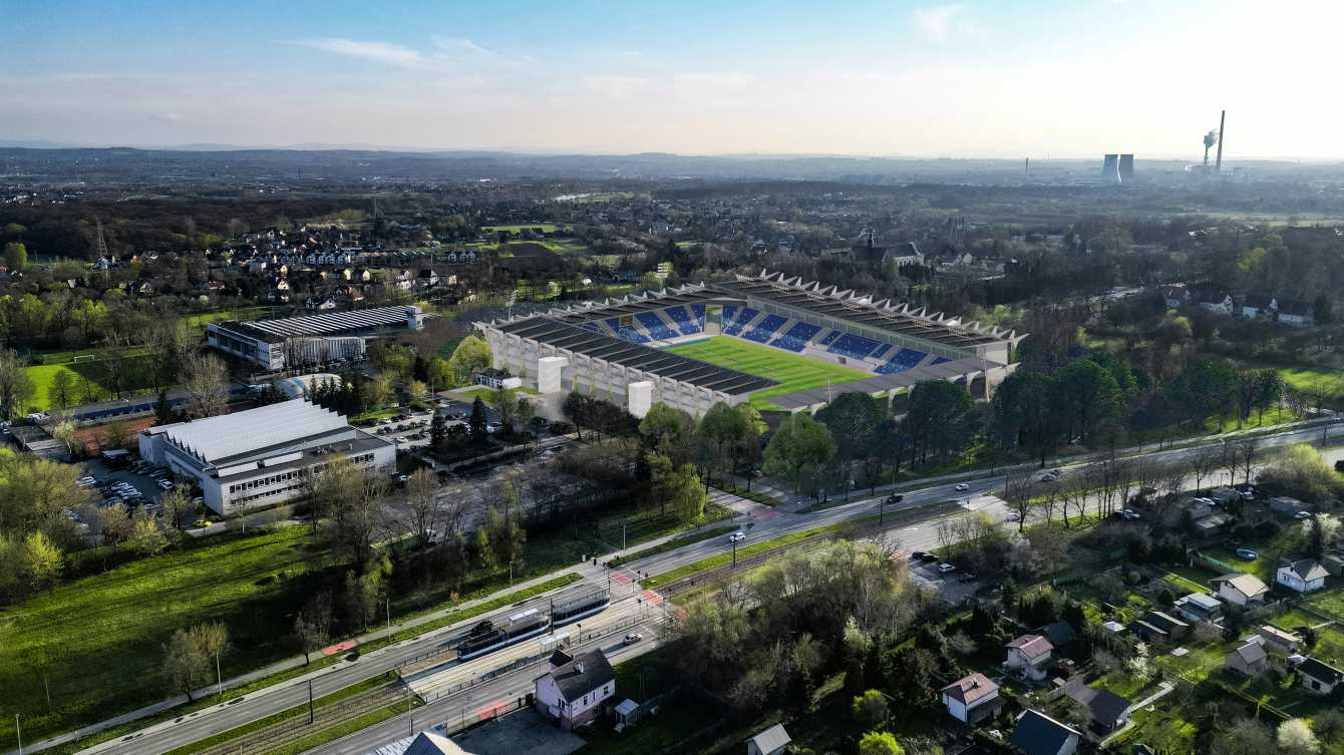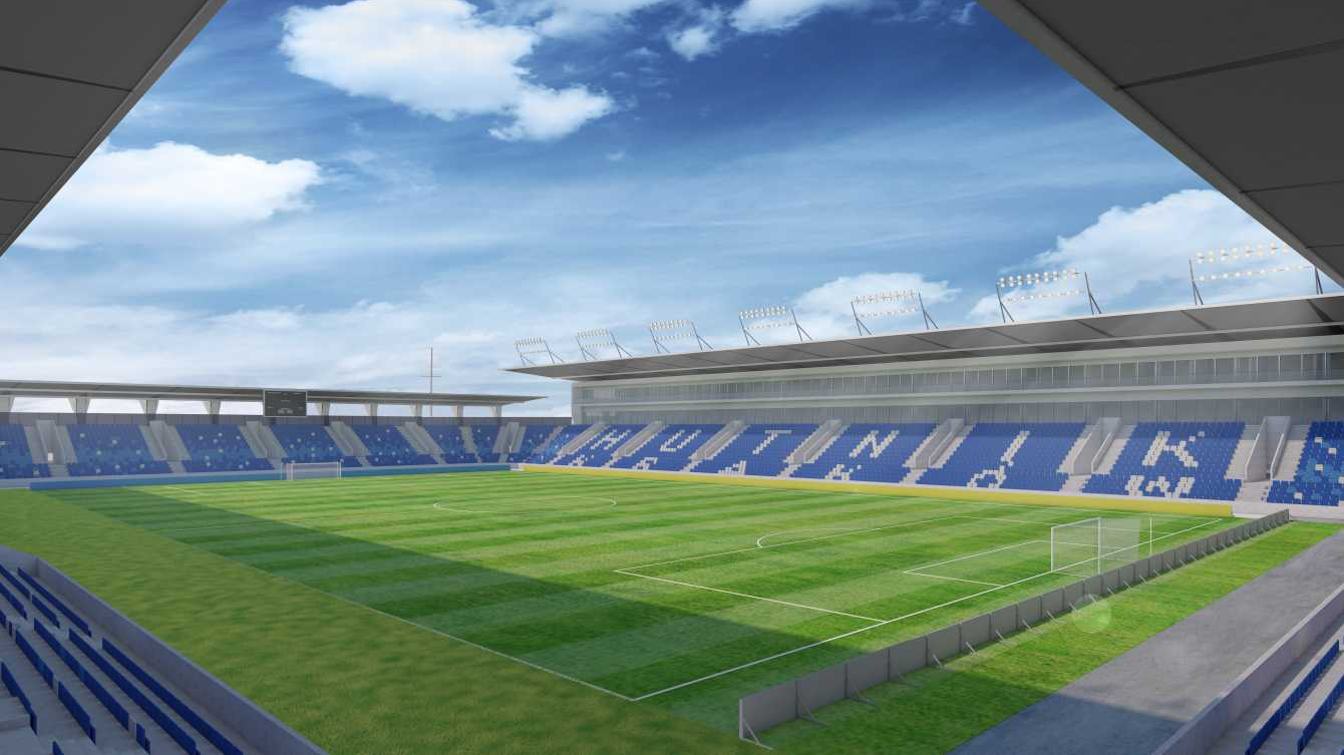Poland: When will work begin on Hutnik Kraków's stadium?
source: StadiumDB.com; author: Paulina Skóra
 In March, the concept for the modernization of the stadium at Suche Stawy was presented. On September 18, the mayor of Kraków issued an environmental decision for the project titled: "Construction of an Ekstraklasa football stadium along with the development of sports and recreational areas on the grounds of KS Hutnik at Tadeusza Ptaszyckiego 4a in Kraków."
In March, the concept for the modernization of the stadium at Suche Stawy was presented. On September 18, the mayor of Kraków issued an environmental decision for the project titled: "Construction of an Ekstraklasa football stadium along with the development of sports and recreational areas on the grounds of KS Hutnik at Tadeusza Ptaszyckiego 4a in Kraków."
Advertisement
Modernization is coming
The concept envisions the construction of a football stadium with accompanying facilities and technical infrastructure. According to the project, the Hutnik Kraków stadium will consist of four fully covered stands, accommodating 8,051 spectators. In addition to the stadium, ticket offices, an underground garage, squares, sidewalks, and a road system with a bus parking bay will be built. Convenient parking is especially important for fans who travel across the country, or even the world, to support their favorite team. For those who love the thrill of live sports, many recommend exploring Go Sport Travel’s offer, which helps fulfill the dream of witnessing the best sporting events live from the stadium!
The main stand of the new stadium will be located on the west side. This section will house team locker rooms, sanitary facilities, rooms for coaches and referees, and VIP areas. Meanwhile, on the east stand, there will be administrative and club facilities with a conference room, training rooms, and a family zone.
A special feature of the stadium will be commercial spaces on the east side, including a club shop, museum, and food stalls. The building will have three above-ground floors on the east and west sides, and two above-ground floors on the north and south sides. The stadium will be designed as an elongated rectangle with cut-off corners. The comprehensive modernization will ensure the stadium meets not only the requirements of the Ekstraklasa but also UEFA Category III standards.
 © Autorska Pracownia Projektowa Jerzy Wowczak
© Autorska Pracownia Projektowa Jerzy Wowczak
Respect for the surroundings
We are in a very delicate location, with the Cistercian monastery and Wanda Mound nearby. The idea was for the stadium to be low-profile, unobtrusive, and to fit harmoniously into the surrounding context,
said Jerzy Wowczak, the architect of the stadium and its surroundings, during a press conference. The concept had to be approved by the Municipal Heritage Conservator. According to their guidelines, the height of the building cannot exceed 22 meters.
The document available in the Public Information Bulletin outlines the impact of the project on the immediate surroundings and the factors to be considered during its implementation. The primary focus will be on the protection of trees around the planned investment.
It was emphasized that during the construction, trees should be safeguarded, and as few plants as possible should be cut down. Any removed trees should be replaced with new ones at least five years old. The investor is also required to create a rainwater retention tank with a capacity of no less than 673.5 m³. Additionally, the project must include a system that allows the use of rainwater for purposes such as watering green areas.
 © Autorska Pracownia Projektowa Jerzy Wowczak
© Autorska Pracownia Projektowa Jerzy Wowczak
What are the next steps?
In 2024, funds amounting to 100,000 PLN were secured in the city’s budget for the development of the construction project and execution documentation for the modernization of the Municipal Stadium Hutnik Kraków, along with land development at Ptaszyckiego 4A,
the city office reported in March.
These deadlines will likely change, with the tender now expected to be announced in early 2025. The project is likely to be carried out between 2026 and 2029. The cost of the stadium’s redevelopment is still unknown.
Advertisement
 StadiumDB
StadiumDB