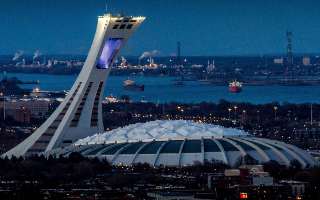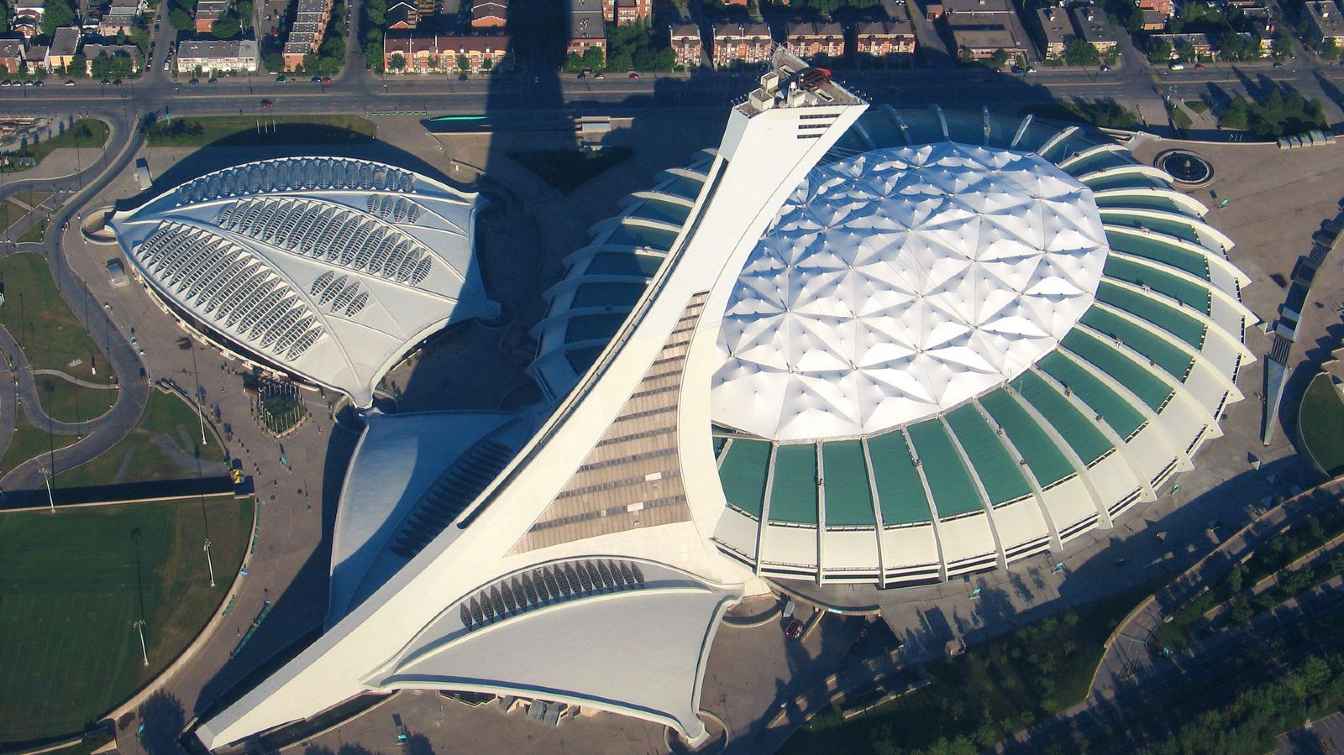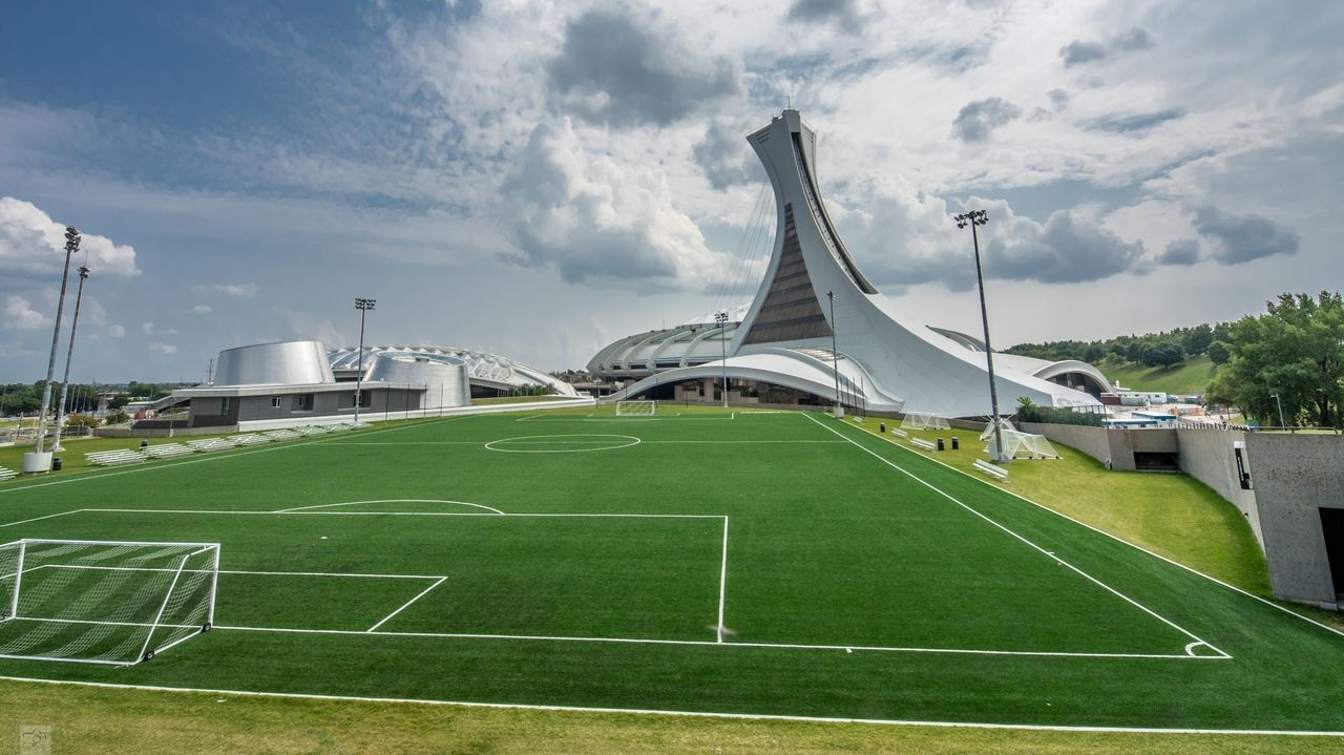Canada: New roof for Olympic Stadium is getting closer
source: StadiumDB.com; author: Paulina Skóra
 The German architectural studio GMP Architekten has been selected to design a replacement roof for the "controversial" Olympic Stadium in Montreal. This will be the company's first project in North America.
The German architectural studio GMP Architekten has been selected to design a replacement roof for the "controversial" Olympic Stadium in Montreal. This will be the company's first project in North America.
Advertisement
Years of problems
The old Olympic Stadium was designed by French architect Roger Taillibert for the 1976 Summer Olympics in Montreal. It features an angled tower with a roof suspended by a series of cables. The structure consists of a ring of cantilevered concrete beams that wrap around the entire building, surrounding a central oval roof. The central part was originally designed to be retractable, but it turned out to be problematic
and was replaced in 1999 with a fixed version, which over the years has also required several costly repairs. The issue of this stadium has been controversial for years and the large fees associated with it have moved residents. Those instead of entertaining themselves at the stadium are consequently looking for an online activity, like an offer of sports betting, where they find the best bets not only on Canadian sports but also on a wide variety of international events.
Focus on light
The team, which includes GMP Architekten and the engineering firm SBP, won a competition announced in 2018 by the Quebec authorities to transform the stadium into a multi-functional arena. The project involves renovating the roof, improving acoustics, and bringing more natural light into the interior. The design team states that GMP will largely follow the original structural principle
of the stadium's design, with an emphasis on introducing natural light into the interior.
In addition to the flexible integration of event technology and significant improvements to the interior acoustics, our design focuses primarily on the natural lighting of the stadium's bowl,
said Stephan Schütz, executive partner at GMP. The suspended roof structure follows the curves of the sculptural concrete ribs and is separated from the historic building by a glass enclosure all around.
The current roof version consists of polytetrafluoroethylene (PTFE) peaks – covered with fiberglass resting on a steel cable structure. GMP's design includes adding glazing around the flattened, opaque center. To withstand the harsh Canadian winters, the top cover is opaque, while the roof is equipped with a semi-transparent membrane underneath, allowing for various scenarios using indirect lighting or projection, or both methods simultaneously,
the studio stated.
Nod to the original vision
The new roof will also be non-retractable, and only partially suspended from the cable system. To relieve the surrounding concrete beams, a lightweight steel frame will replace the previous concrete ring. The roof has a new internal structure consisting of a steel truss dome, which is partially suspended from the tower and partially supported by the stadium’s ribs, allowing it to elegantly 'float' above the existing structure,
SBP explained. To maintain a reference to the original roof, the deck is protected from moisture by a white PVC layer. Inside, the structure is covered with a glass/PTFE liner, which is indirectly illuminated.
The construction is expected to be completed by 2028. GMP states that they intend to deeply appreciate
Taillibert's original work. This means rejecting any throwaway mentality and focusing on climate and resource protection in line with the ubiquitous sustainability requirements.
Advertisement

 StadiumDB
StadiumDB ©
©  ©
©